2 182 foton på uterum, med en dubbelsidig öppen spis och en standard öppen spis
Sortera efter:
Budget
Sortera efter:Populärt i dag
41 - 60 av 2 182 foton
Artikel 1 av 3

3 Season Room with fireplace and great views
Idéer för att renovera ett lantligt uterum, med kalkstensgolv, en standard öppen spis, en spiselkrans i tegelsten, tak och grått golv
Idéer för att renovera ett lantligt uterum, med kalkstensgolv, en standard öppen spis, en spiselkrans i tegelsten, tak och grått golv

Exempel på ett rustikt uterum, med betonggolv, en standard öppen spis, en spiselkrans i sten, tak och grått golv

Bild på ett stort vintage uterum, med en standard öppen spis, en spiselkrans i sten, tak och grått golv
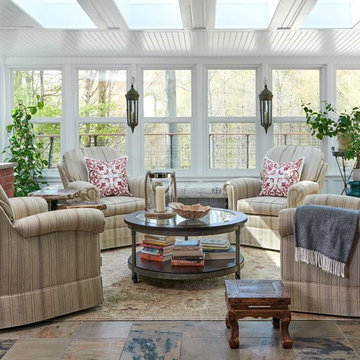
Bright and cozy sunroom with 4 swivel chairs.
Idéer för mellanstora vintage uterum, med takfönster, flerfärgat golv, skiffergolv, en spiselkrans i tegelsten och en standard öppen spis
Idéer för mellanstora vintage uterum, med takfönster, flerfärgat golv, skiffergolv, en spiselkrans i tegelsten och en standard öppen spis
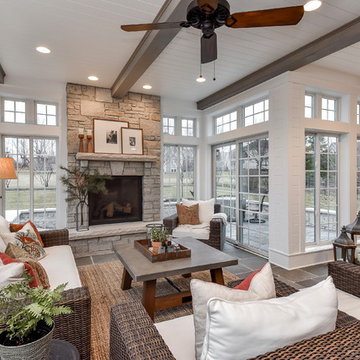
Inredning av ett lantligt uterum, med skiffergolv, en standard öppen spis, en spiselkrans i sten och tak
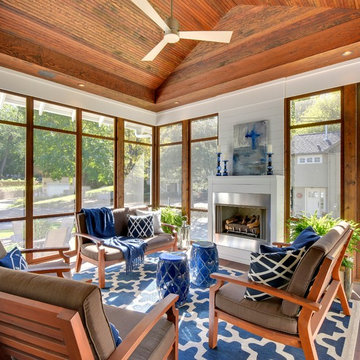
Idéer för maritima uterum, med mörkt trägolv, en spiselkrans i metall, tak och en standard öppen spis
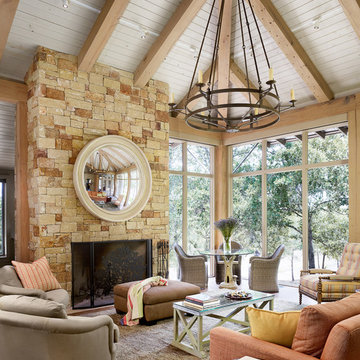
Casey Dunn Photography
Bild på ett mellanstort vintage uterum, med en spiselkrans i sten, tak och en standard öppen spis
Bild på ett mellanstort vintage uterum, med en spiselkrans i sten, tak och en standard öppen spis

Exclusive House Plan 73345HS is a 3 bedroom 3.5 bath beauty with the master on main and a 4 season sun room that will be a favorite hangout.
The front porch is 12' deep making it a great spot for use as outdoor living space which adds to the 3,300+ sq. ft. inside.
Ready when you are. Where do YOU want to build?
Plans: http://bit.ly/73345hs
Photo Credit: Garrison Groustra
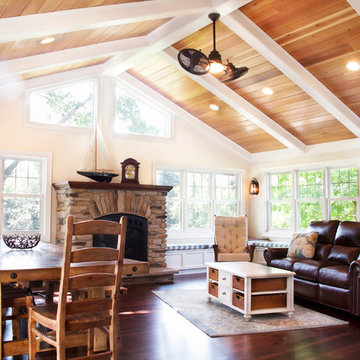
Idéer för stora vintage uterum, med mörkt trägolv, en standard öppen spis, en spiselkrans i sten, tak och brunt golv

Contemporary style four-season sunroom addition can be used year-round for hosting family gatherings, entertaining friends, or relaxing with a good book while enjoying the inviting views of the landscaped backyard and outdoor patio area. The gable roof sunroom addition features trapezoid windows, a white vaulted tongue and groove ceiling and a blue gray porcelain paver floor tile from Landmark’s Frontier20 collection. A luxurious ventless fireplace, finished in a white split limestone veneer surround with a brown stained custom cedar floating mantle, functions as the focal point and blends in beautifully with the neutral color palette of the custom-built sunroom and chic designer furnishings. All the windows are custom fit with remote controlled smart window shades for energy efficiency and functionality.

The owners spend a great deal of time outdoors and desperately desired a living room open to the elements and set up for long days and evenings of entertaining in the beautiful New England air. KMA’s goal was to give the owners an outdoor space where they can enjoy warm summer evenings with a glass of wine or a beer during football season.
The floor will incorporate Natural Blue Cleft random size rectangular pieces of bluestone that coordinate with a feature wall made of ledge and ashlar cuts of the same stone.
The interior walls feature weathered wood that complements a rich mahogany ceiling. Contemporary fans coordinate with three large skylights, and two new large sliding doors with transoms.
Other features are a reclaimed hearth, an outdoor kitchen that includes a wine fridge, beverage dispenser (kegerator!), and under-counter refrigerator. Cedar clapboards tie the new structure with the existing home and a large brick chimney ground the feature wall while providing privacy from the street.
The project also includes space for a grill, fire pit, and pergola.

The lighter tones of this open space mixed with elegant and beach- styled touches creates an elegant, worldly and coastal feeling.
Inspiration för ett stort maritimt uterum, med takfönster, grått golv, skiffergolv, en standard öppen spis och en spiselkrans i sten
Inspiration för ett stort maritimt uterum, med takfönster, grått golv, skiffergolv, en standard öppen spis och en spiselkrans i sten

Bild på ett litet vintage uterum, med ljust trägolv, en standard öppen spis, en spiselkrans i sten, tak och grått golv
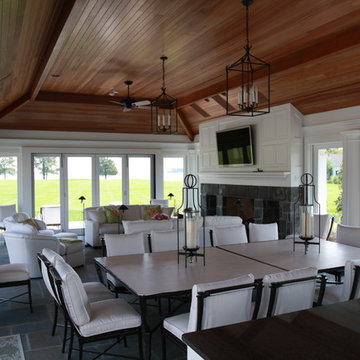
Stone Fireplace, Loewen bifold doors, panoramic view of water, full kitchen and living area
Foto på ett vintage uterum, med en standard öppen spis, en spiselkrans i sten och tak
Foto på ett vintage uterum, med en standard öppen spis, en spiselkrans i sten och tak

Idéer för mellanstora funkis uterum, med ljust trägolv, en standard öppen spis, tak, en spiselkrans i betong och grått golv
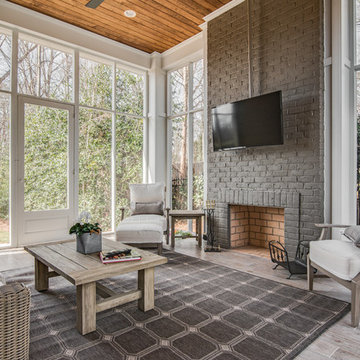
j.rae photography
Klassisk inredning av ett uterum, med ljust trägolv, en standard öppen spis, tak och grått golv
Klassisk inredning av ett uterum, med ljust trägolv, en standard öppen spis, tak och grått golv
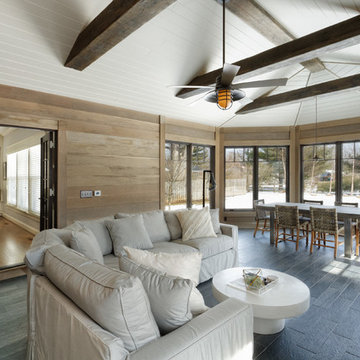
William Manning Photography
Bild på ett mellanstort rustikt uterum, med tak och en standard öppen spis
Bild på ett mellanstort rustikt uterum, med tak och en standard öppen spis

Bild på ett stort vintage uterum, med betonggolv, en standard öppen spis, en spiselkrans i tegelsten och tak

Outdoor living area with a conversation seating area perfect for entertaining and enjoying a warm, fire in cooler months.
Idéer för att renovera ett mellanstort funkis uterum, med skiffergolv, en standard öppen spis, en spiselkrans i betong, tak och grått golv
Idéer för att renovera ett mellanstort funkis uterum, med skiffergolv, en standard öppen spis, en spiselkrans i betong, tak och grått golv
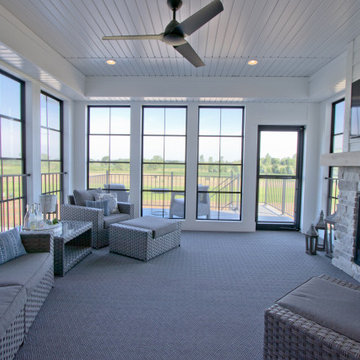
Carpet from Dreamweaver: Tin Roof
Idéer för ett uterum, med heltäckningsmatta, en standard öppen spis, en spiselkrans i sten, tak och grått golv
Idéer för ett uterum, med heltäckningsmatta, en standard öppen spis, en spiselkrans i sten, tak och grått golv
2 182 foton på uterum, med en dubbelsidig öppen spis och en standard öppen spis
3