177 foton på uterum, med en dubbelsidig öppen spis
Sortera efter:
Budget
Sortera efter:Populärt i dag
21 - 40 av 177 foton
Artikel 1 av 2
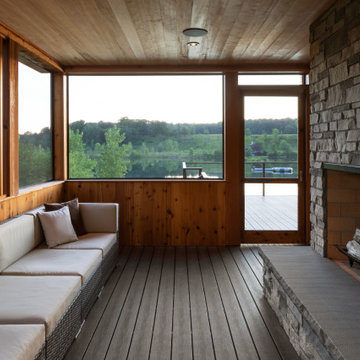
A comfortable sunroom overlooking the lake. After the sunset you can start a fire on a cool evening making this a three season room. The Blue Stone rockfaced raised hearth provides extra seating and the Artesian Blend stone fireplace wall is the focal point when entertaining.
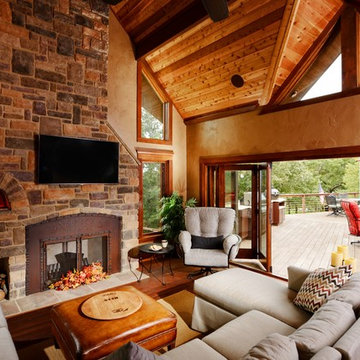
Global Image Photography
Foto på ett rustikt uterum, med mörkt trägolv, en dubbelsidig öppen spis, en spiselkrans i sten och tak
Foto på ett rustikt uterum, med mörkt trägolv, en dubbelsidig öppen spis, en spiselkrans i sten och tak

http://www.virtualtourvisions.com
Foto på ett stort rustikt uterum, med mörkt trägolv, en dubbelsidig öppen spis, en spiselkrans i sten och tak
Foto på ett stort rustikt uterum, med mörkt trägolv, en dubbelsidig öppen spis, en spiselkrans i sten och tak
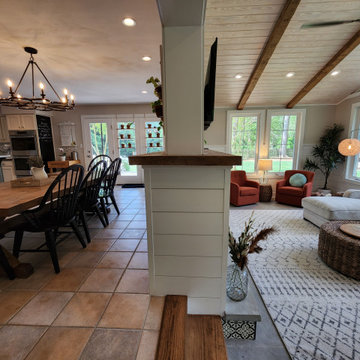
With a growing family, the client needed a cozy family space for everyone to hangout. We created a beautiful farm-house sunroom with a grand fireplace. The design reflected colonial exterior and blended well with the rest of the interior style.
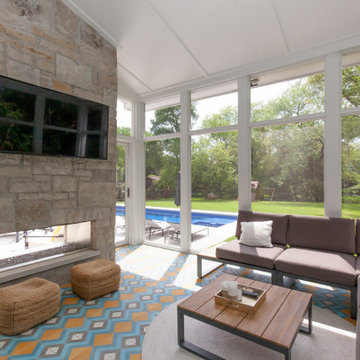
Photos: Jody Kmetz
Inspiration för ett stort funkis uterum, med klinkergolv i porslin, en dubbelsidig öppen spis, tak och flerfärgat golv
Inspiration för ett stort funkis uterum, med klinkergolv i porslin, en dubbelsidig öppen spis, tak och flerfärgat golv

John Bishop
Inredning av ett lantligt uterum, med tak, beiget golv och en dubbelsidig öppen spis
Inredning av ett lantligt uterum, med tak, beiget golv och en dubbelsidig öppen spis
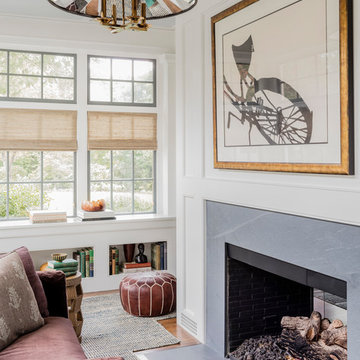
TEAM
Architect: LDa Architecture & Interiors
Interior Design: Nina Farmer Interiors
Builder: Youngblood Builders
Photographer: Michael J. Lee Photography
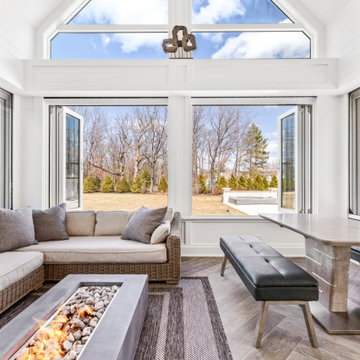
Inredning av ett mellanstort uterum, med en dubbelsidig öppen spis och en spiselkrans i betong

Idéer för att renovera ett mycket stort vintage uterum, med en dubbelsidig öppen spis, en spiselkrans i tegelsten, flerfärgat golv, tak och skiffergolv
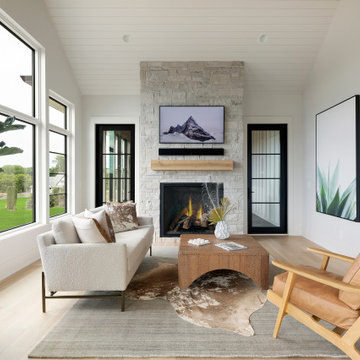
Custom building should incorporate thoughtful design for every area of your home. We love how this sun room makes the most of the provided wall space by incorporating ample storage and a shelving display. Just another example of how building your dream home is all in the details!
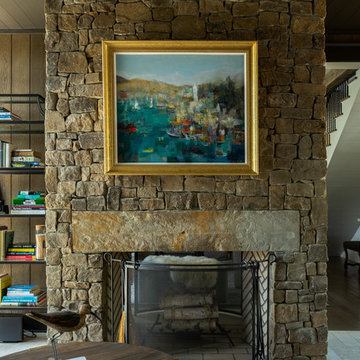
Den in Luxury lake home on Lake Martin in Alexander City Alabama photographed for Birmingham Magazine, Krumdieck Architecture, and Russell Lands by Birmingham Alabama based architectural and interiors photographer Tommy Daspit.

The spacious sunroom is a serene retreat with its panoramic views of the rural landscape through walls of Marvin windows. A striking brick herringbone pattern floor adds timeless charm, while a see-through gas fireplace creates a cozy focal point, perfect for all seasons. Above the mantel, a black-painted beadboard feature wall adds depth and character, enhancing the room's inviting ambiance. With its seamless blend of rustic and contemporary elements, this sunroom is a tranquil haven for relaxation and contemplation.
Martin Bros. Contracting, Inc., General Contractor; Helman Sechrist Architecture, Architect; JJ Osterloo Design, Designer; Photography by Marie Kinney.
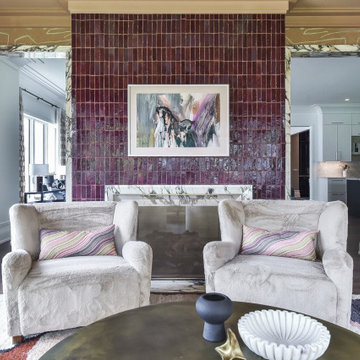
Inspiration för stora eklektiska uterum, med ljust trägolv, en dubbelsidig öppen spis och en spiselkrans i sten
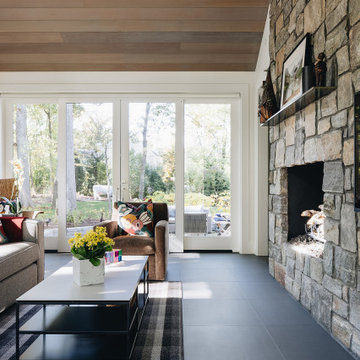
Cathedral-ceiling sunroom and family room separated by a see-through fireplace of natural stone.
Exempel på ett stort amerikanskt uterum, med en dubbelsidig öppen spis, en spiselkrans i sten och takfönster
Exempel på ett stort amerikanskt uterum, med en dubbelsidig öppen spis, en spiselkrans i sten och takfönster
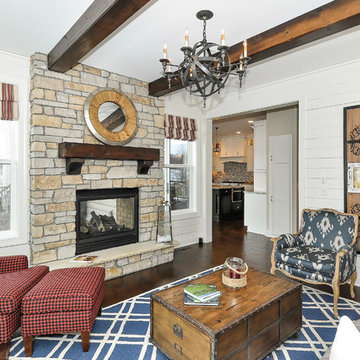
Boulevard Real Estate Photography
Lantlig inredning av ett stort uterum, med mörkt trägolv, en dubbelsidig öppen spis, en spiselkrans i sten och tak
Lantlig inredning av ett stort uterum, med mörkt trägolv, en dubbelsidig öppen spis, en spiselkrans i sten och tak
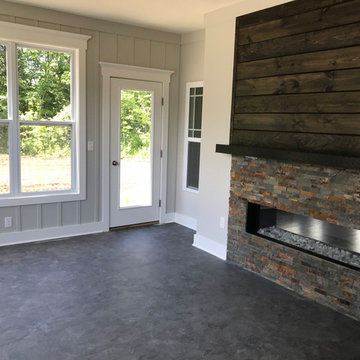
Klassisk inredning av ett stort uterum, med en dubbelsidig öppen spis, en spiselkrans i tegelsten och tak
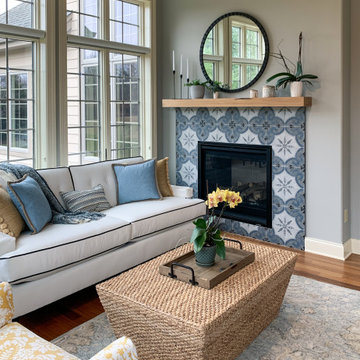
Medelhavsstil inredning av ett mellanstort uterum, med mellanmörkt trägolv, en dubbelsidig öppen spis, en spiselkrans i trä och tak

David Dietrich
Inspiration för ett stort funkis uterum, med mörkt trägolv, en spiselkrans i sten, en dubbelsidig öppen spis, tak och brunt golv
Inspiration för ett stort funkis uterum, med mörkt trägolv, en spiselkrans i sten, en dubbelsidig öppen spis, tak och brunt golv
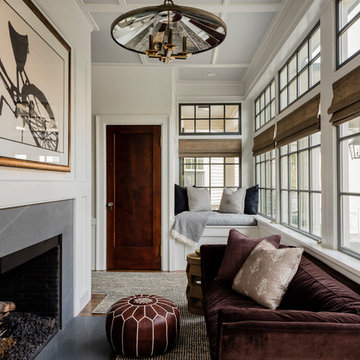
TEAM
Architect: LDa Architecture & Interiors
Interior Design: Nina Farmer Interiors
Builder: Youngblood Builders
Photographer: Michael J. Lee Photography
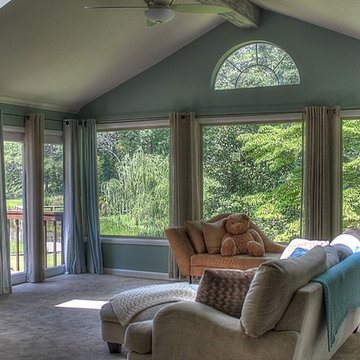
The windows in this room covered almost every existing wall to this room. I added an exposed wood beam and painted it to make it look like old barn wood. The exposed beam added a natural element to the room that made the outside come in. There are also skylights in the room to add in even more light.
Photo Credit: Kimberly Schneider
177 foton på uterum, med en dubbelsidig öppen spis
2