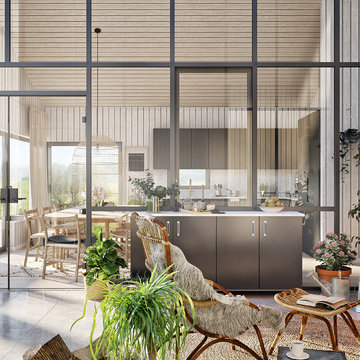177 foton på uterum, med en dubbelsidig öppen spis
Sortera efter:
Budget
Sortera efter:Populärt i dag
41 - 60 av 177 foton
Artikel 1 av 2
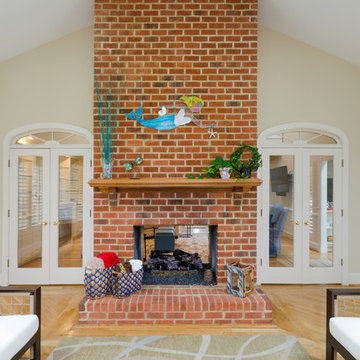
When you have large blank areas like the space over the fireplace, you need to hang pieces that have enough presence and are unique. This fireplace is now watched over by this golden haired leaded glass mermaid made by a local artisan.. She is a nice presence on the fireplace wall and is flanked by a seafaring lantern and some blue embroidered wicker baskets holding warm blankets for curling up with to read a book.
Photographed by John Magor
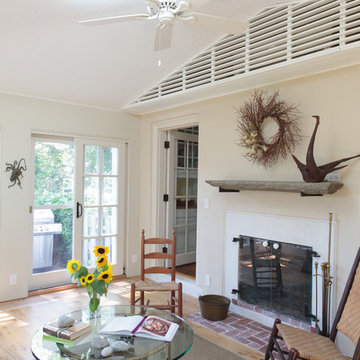
sunroom interior with a vaulted ceiling with bead board. the floors are knotty oak with built in wood floor grills for heat
Idéer för ett mellanstort klassiskt uterum, med ljust trägolv, en dubbelsidig öppen spis, en spiselkrans i gips och takfönster
Idéer för ett mellanstort klassiskt uterum, med ljust trägolv, en dubbelsidig öppen spis, en spiselkrans i gips och takfönster
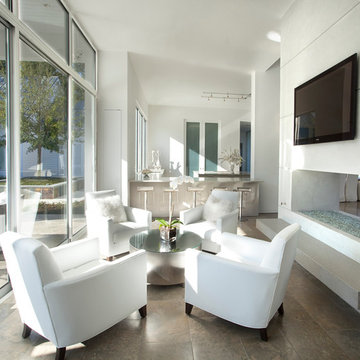
Interior design by Vikki Leftwich, furnishings from Villa Vici || photo: Chad Chenier
Modern inredning av ett mellanstort uterum, med kalkstensgolv, en dubbelsidig öppen spis, en spiselkrans i gips och tak
Modern inredning av ett mellanstort uterum, med kalkstensgolv, en dubbelsidig öppen spis, en spiselkrans i gips och tak
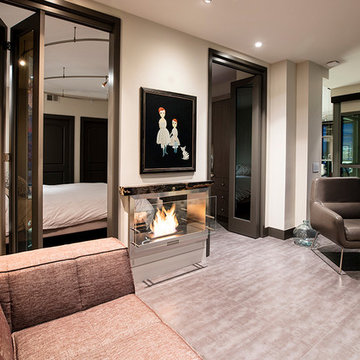
Inredning av ett modernt mellanstort uterum, med klinkergolv i keramik, en dubbelsidig öppen spis, tak, en spiselkrans i sten och beiget golv
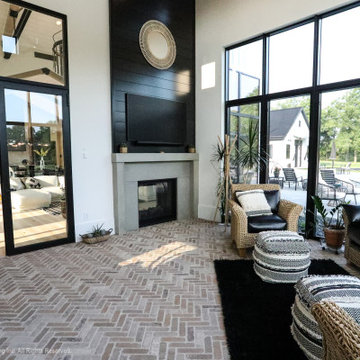
The spacious sunroom is a serene retreat with its panoramic views of the rural landscape through walls of Marvin windows. A striking brick herringbone pattern floor adds timeless charm, while a see-through gas fireplace creates a cozy focal point, perfect for all seasons. Above the mantel, a black-painted beadboard feature wall adds depth and character, enhancing the room's inviting ambiance. With its seamless blend of rustic and contemporary elements, this sunroom is a tranquil haven for relaxation and contemplation.
Martin Bros. Contracting, Inc., General Contractor; Helman Sechrist Architecture, Architect; JJ Osterloo Design, Designer; Photography by Marie Kinney.
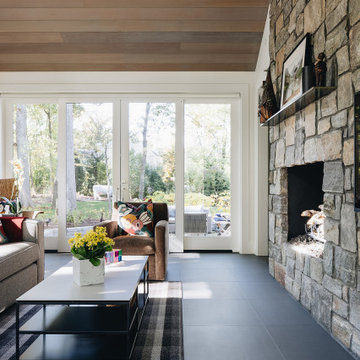
Cathedral-ceiling sunroom and family room separated by a see-through fireplace of natural stone.
Exempel på ett stort amerikanskt uterum, med en dubbelsidig öppen spis, en spiselkrans i sten och takfönster
Exempel på ett stort amerikanskt uterum, med en dubbelsidig öppen spis, en spiselkrans i sten och takfönster

Design: RDS Architects | Photography: Spacecrafting Photography
Bild på ett mellanstort vintage uterum, med en dubbelsidig öppen spis, en spiselkrans i trä, takfönster, klinkergolv i keramik och grått golv
Bild på ett mellanstort vintage uterum, med en dubbelsidig öppen spis, en spiselkrans i trä, takfönster, klinkergolv i keramik och grått golv
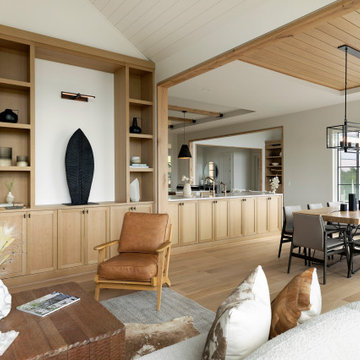
Custom building should incorporate thoughtful design for every area of your home. We love how this sun room makes the most of the provided wall space by incorporating ample storage and a shelving display. Just another example of how building your dream home is all in the details!
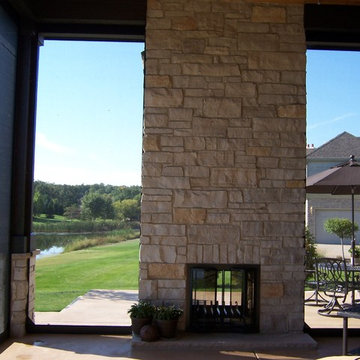
Inspiration för mellanstora klassiska uterum, med betonggolv, en dubbelsidig öppen spis, en spiselkrans i sten, tak och grått golv
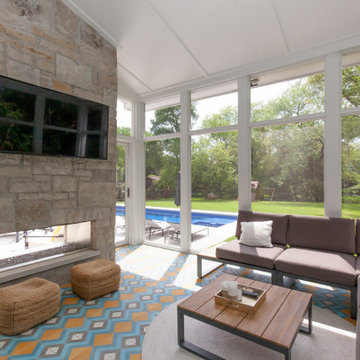
Photos: Jody Kmetz
Inspiration för ett stort funkis uterum, med klinkergolv i porslin, en dubbelsidig öppen spis, tak och flerfärgat golv
Inspiration för ett stort funkis uterum, med klinkergolv i porslin, en dubbelsidig öppen spis, tak och flerfärgat golv
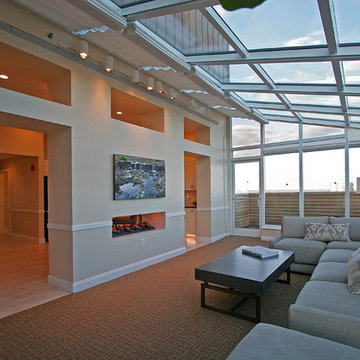
Photographer - Kevin Dailey www.kevindaileyimages.com
Foto på ett stort vintage uterum, med heltäckningsmatta, en dubbelsidig öppen spis, takfönster och brunt golv
Foto på ett stort vintage uterum, med heltäckningsmatta, en dubbelsidig öppen spis, takfönster och brunt golv
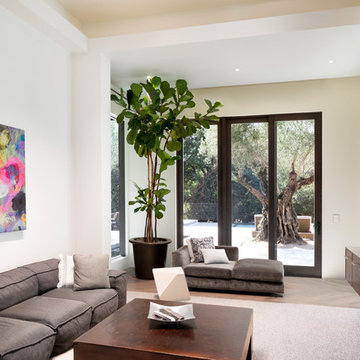
Photographer: Chip Allen
Exempel på ett mellanstort modernt uterum, med kalkstensgolv, en dubbelsidig öppen spis, en spiselkrans i sten, tak och flerfärgat golv
Exempel på ett mellanstort modernt uterum, med kalkstensgolv, en dubbelsidig öppen spis, en spiselkrans i sten, tak och flerfärgat golv
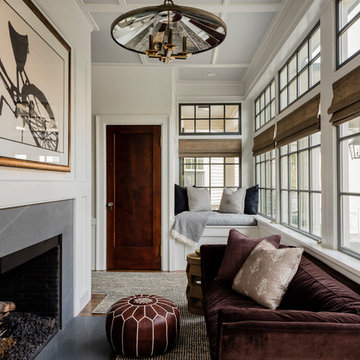
TEAM
Architect: LDa Architecture & Interiors
Interior Design: Nina Farmer Interiors
Builder: Youngblood Builders
Photographer: Michael J. Lee Photography
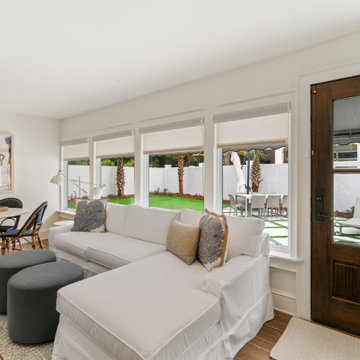
Located in Old Seagrove, FL, this 1980's beach house was is steps away from the beach and a short walk from Seaside Square. Working with local general contractor, Corestruction, the existing 3 bedroom and 3 bath house was completely remodeled. Additionally, 3 more bedrooms and bathrooms were constructed over the existing garage and kitchen, staying within the original footprint. This modern coastal design focused on maximizing light and creating a comfortable and inviting home to accommodate large families vacationing at the beach. The large backyard was completely overhauled, adding a pool, limestone pavers and turf, to create a relaxing outdoor living space.
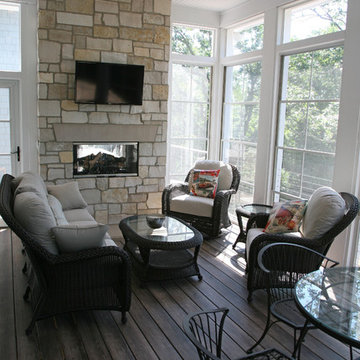
Lowell Management Services, Lake Geneva, WI.
Scott Lowell, Builder.
Indoor outdoor living and entertainment area in screened in room with stone fireplace, wood plank floor, beadboard ceiling, ceiling fan flat screen television mounted above fireplace.
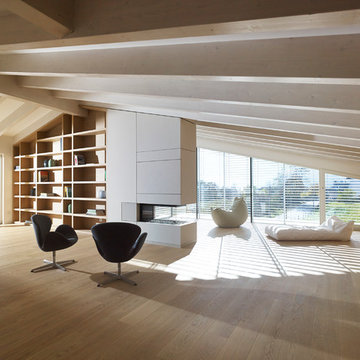
Carlo Baroni
Inspiration för moderna uterum, med ljust trägolv och en dubbelsidig öppen spis
Inspiration för moderna uterum, med ljust trägolv och en dubbelsidig öppen spis
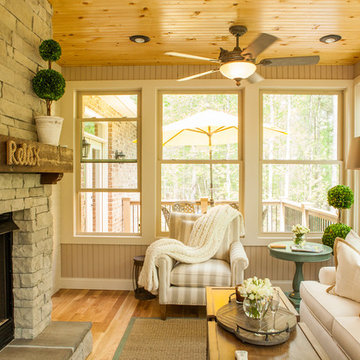
Jon Eckerd
Inredning av ett uterum, med ljust trägolv, en dubbelsidig öppen spis, en spiselkrans i sten och tak
Inredning av ett uterum, med ljust trägolv, en dubbelsidig öppen spis, en spiselkrans i sten och tak
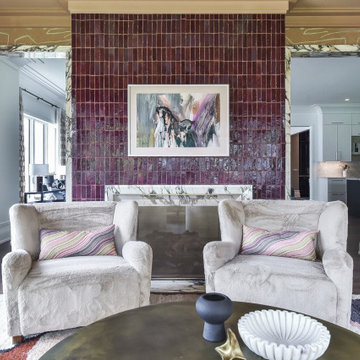
Inspiration för stora eklektiska uterum, med ljust trägolv, en dubbelsidig öppen spis och en spiselkrans i sten
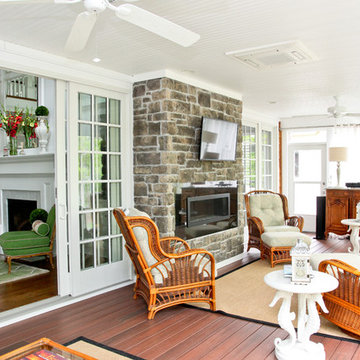
Inredning av ett maritimt uterum, med mörkt trägolv, en dubbelsidig öppen spis, en spiselkrans i tegelsten och tak
177 foton på uterum, med en dubbelsidig öppen spis
3
