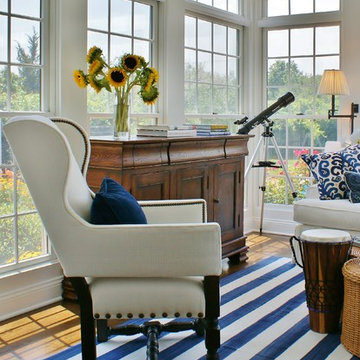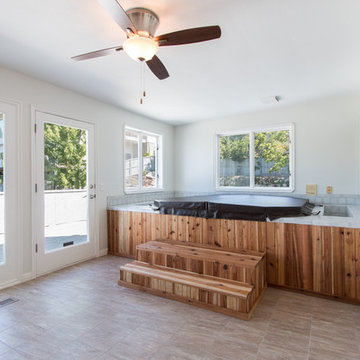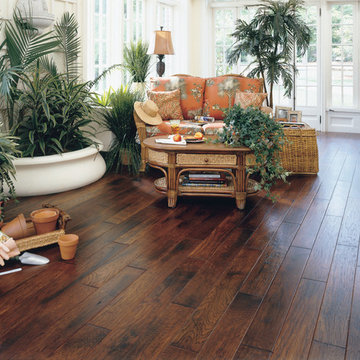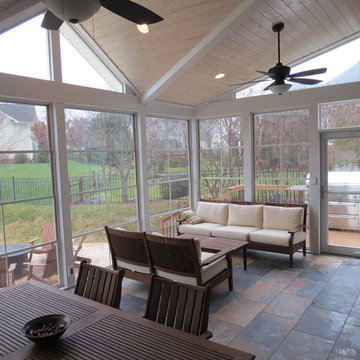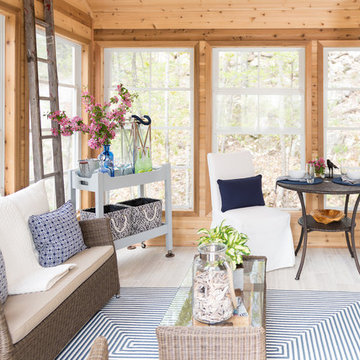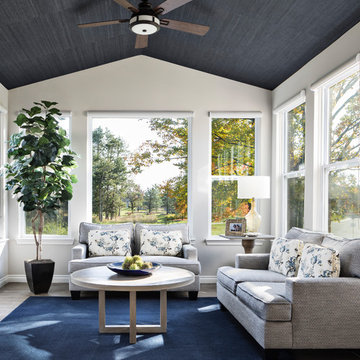5 910 foton på uterum, med en öppen vedspis
Sortera efter:
Budget
Sortera efter:Populärt i dag
141 - 160 av 5 910 foton
Artikel 1 av 3

Robert Benson For Charles Hilton Architects
From grand estates, to exquisite country homes, to whole house renovations, the quality and attention to detail of a "Significant Homes" custom home is immediately apparent. Full time on-site supervision, a dedicated office staff and hand picked professional craftsmen are the team that take you from groundbreaking to occupancy. Every "Significant Homes" project represents 45 years of luxury homebuilding experience, and a commitment to quality widely recognized by architects, the press and, most of all....thoroughly satisfied homeowners. Our projects have been published in Architectural Digest 6 times along with many other publications and books. Though the lion share of our work has been in Fairfield and Westchester counties, we have built homes in Palm Beach, Aspen, Maine, Nantucket and Long Island.
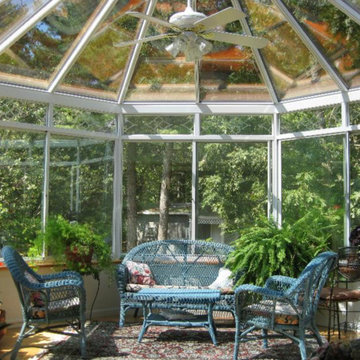
Exempel på ett mellanstort klassiskt uterum, med ljust trägolv, takfönster och beiget golv

Photo: Tom Crane
Bild på ett stort vintage uterum, med skiffergolv och tak
Bild på ett stort vintage uterum, med skiffergolv och tak

The glass enclosed room is 500 sq.ft., and is immediately above the owner’s indoor swimming pool. The tall side walls float the lantern roof like a halo. The conservatory climbs to a whole new height, literally, 45′ from the ground. The conservatory is designed to compliment the architecture of the home's dramatic height, and is situated to overlook the homeowners in-ground pool, which is accessed by an elevator.
Photos by Robert Socha
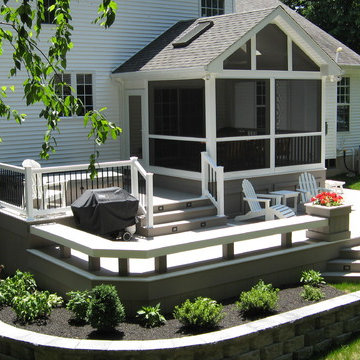
Notice the deck skirting which improves the decks appearance as well as eliminates rodents from inhabiting underside of deck.
Idéer för ett mellanstort modernt uterum, med tak
Idéer för ett mellanstort modernt uterum, med tak
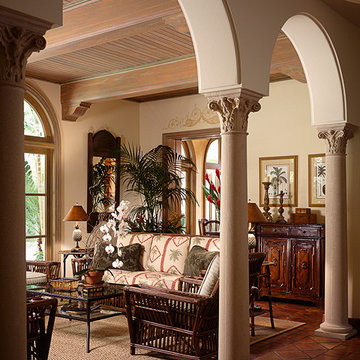
Sargent Photography
Idéer för mycket stora medelhavsstil uterum, med klinkergolv i terrakotta och tak
Idéer för mycket stora medelhavsstil uterum, med klinkergolv i terrakotta och tak
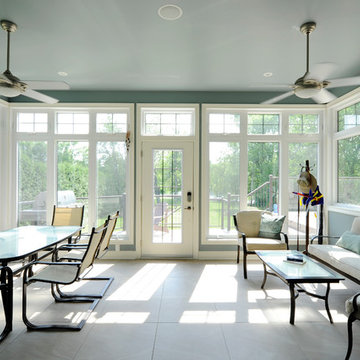
Photos by Gordon King
Klassisk inredning av ett mellanstort uterum, med klinkergolv i porslin och tak
Klassisk inredning av ett mellanstort uterum, med klinkergolv i porslin och tak
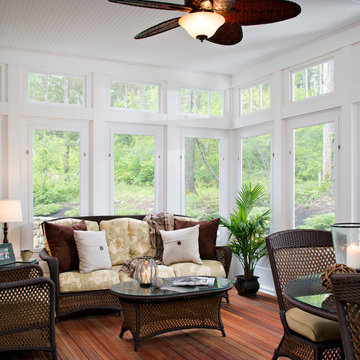
Bild på ett mellanstort vintage uterum, med mellanmörkt trägolv, tak och brunt golv

Connie Anderson Photography
Klassisk inredning av ett stort uterum, med kalkstensgolv, tak och beiget golv
Klassisk inredning av ett stort uterum, med kalkstensgolv, tak och beiget golv

An alternate view of the atrium.
Garden Atriums is a green residential community in Poquoson, Virginia that combines the peaceful natural beauty of the land with the practicality of sustainable living. Garden Atrium homes are designed to be eco-friendly with zero cost utilities and to maximize the amount of green space and natural sunlight. All homeowners share a private park that includes a pond, gazebo, fruit orchard, fountain and space for a personal garden. The advanced architectural design of the house allows the maximum amount of available sunlight to be available in the house; a large skylight in the center of the house covers a complete atrium garden. Green Features include passive solar heating and cooling, closed-loop geothermal system, exterior photovoltaic panel generates power for the house, superior insulation, individual irrigation systems that employ rainwater harvesting.
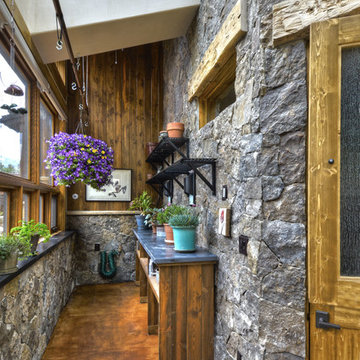
The green house features the interior use of stone, stained concrete floors, & custom skylight. Excess passive solar heat can be vented to other parts of the house via ductwork.
Carl Schofield Photography
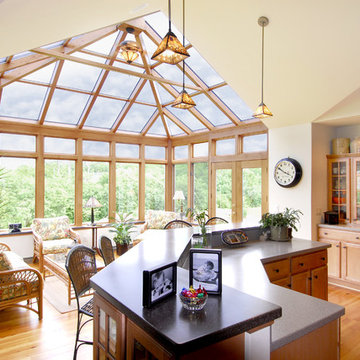
Georgian style, extended from the kitchen for family seating , all glass roof, wood trim, hard wood flooring, double exterior door
Idéer för stora funkis uterum, med ljust trägolv, glastak och brunt golv
Idéer för stora funkis uterum, med ljust trägolv, glastak och brunt golv
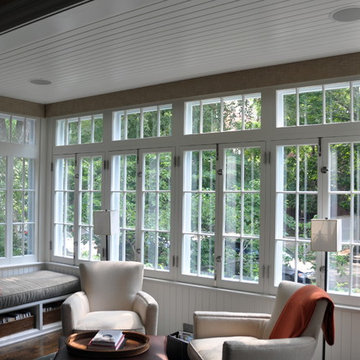
The front Sunroom is a great location for reading and listening to music. In addition to the speakers, electric shades automatically raise and lower based on the daily sunrise and sunset, balancing natural lighting and homeowner privacy.
Technology Integration by Mills Custom. Architecture by Cohen and Hacker Architects. Interior Design by Tom Stringer Design Partners. General Contracting by Michael Mariottini.
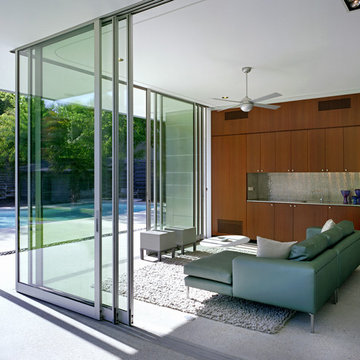
Photo Credit: Thomas McConnell
Exempel på ett mellanstort modernt uterum, med betonggolv och tak
Exempel på ett mellanstort modernt uterum, med betonggolv och tak
5 910 foton på uterum, med en öppen vedspis
8
