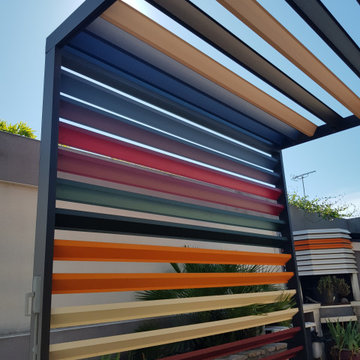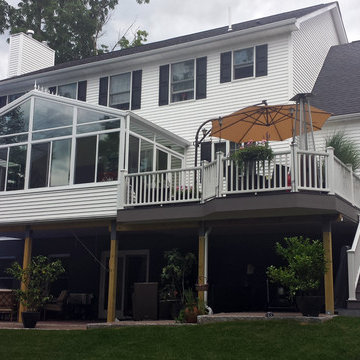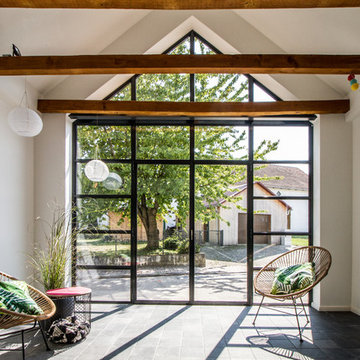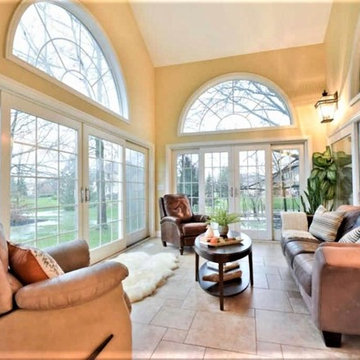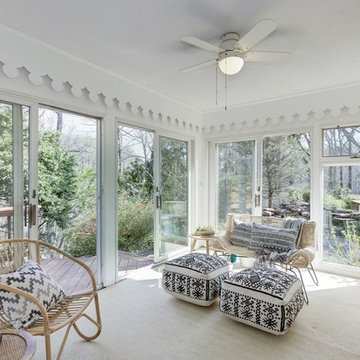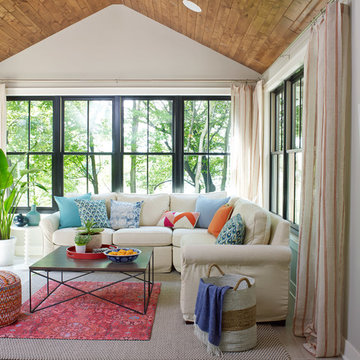5 910 foton på uterum, med en öppen vedspis
Sortera efter:
Budget
Sortera efter:Populärt i dag
161 - 180 av 5 910 foton
Artikel 1 av 3
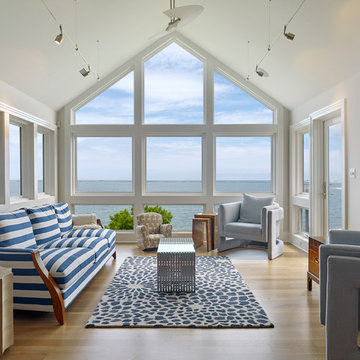
Don Pearse
Exempel på ett mellanstort maritimt uterum, med mellanmörkt trägolv, tak och brunt golv
Exempel på ett mellanstort maritimt uterum, med mellanmörkt trägolv, tak och brunt golv

This 3,738 Square Foot custom home resides on a lush, wooded hillside overlooking Arbutus Lake. The clients wanted to thoughtfully combine a “lodge” and “cottage” feel to their space. The home’s style has been affectionately and effectively called “Cott-odge” A beautiful blend of neutrals compose the home’s color palette to reflect the surrounding setting’s stone, sands, woods and water. White casework and rustic knotty beams round out the careful blend of “cott-odge” style. The great room’s multi-colored ledge stone fireplace and large beams create a cozy space to gather with family, while the efficient kitchen adorned with custom cabinetry accommodates optimal work-flow. The pairing of the varied styles creates an inviting lakeside, family retreat.
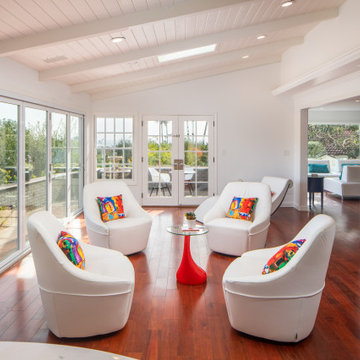
Inredning av ett klassiskt uterum, med mellanmörkt trägolv, tak och brunt golv
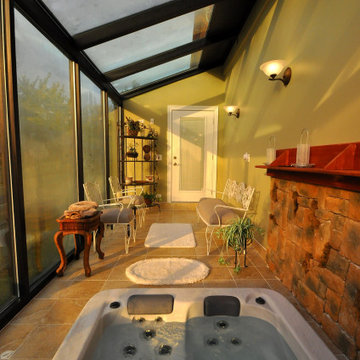
Home addition for an existing Cedar cladded single family residence and Interior renovation.
Idéer för ett mellanstort klassiskt uterum, med klinkergolv i porslin, glastak och beiget golv
Idéer för ett mellanstort klassiskt uterum, med klinkergolv i porslin, glastak och beiget golv
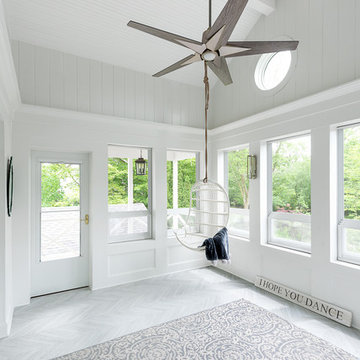
Picture Perfect House
Foto på ett stort vintage uterum, med ljust trägolv, tak och grått golv
Foto på ett stort vintage uterum, med ljust trägolv, tak och grått golv
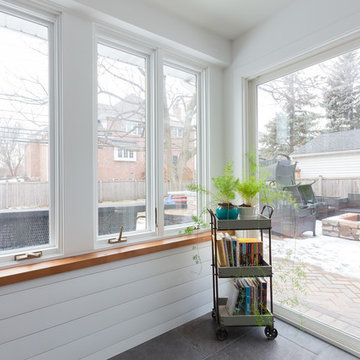
Exempel på ett mellanstort eklektiskt uterum, med klinkergolv i keramik, tak och grått golv
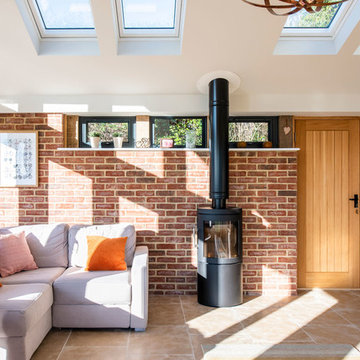
Jonathan Gooch
Idéer för att renovera ett stort funkis uterum, med en öppen vedspis
Idéer för att renovera ett stort funkis uterum, med en öppen vedspis
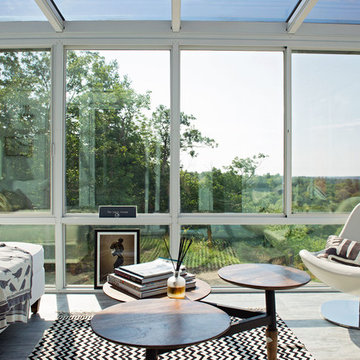
The renovation of this classic Muskoka cottage, focused around re-designing the living space to make the most of the incredible lake views. This update completely changed the flow of space, aligning the living areas with a more modern & luxurious living context.
In collaboration with the client, we envisioned a home in which clean lines, neutral tones, a variety of textures and patterns, and small yet luxurious details created a fresh, engaging space while seamlessly blending into the natural environment.
The main floor of this home was completely gutted to reveal the true beauty of the space. Main floor walls were re-engineered with custom windows to expand the client’s majestic view of the lake.
The dining area was highlighted with features including ceilings finished with Shadowline MDF, and enhanced with a custom coffered ceiling bringing dimension to the space.
Unobtrusive details and contrasting textures add richness and intrigue to the space, creating an energizing yet soothing interior with tactile depth.
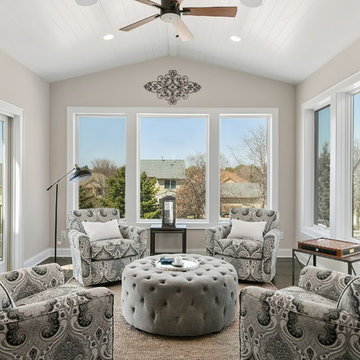
Idéer för att renovera ett mellanstort vintage uterum, med mörkt trägolv, tak och brunt golv
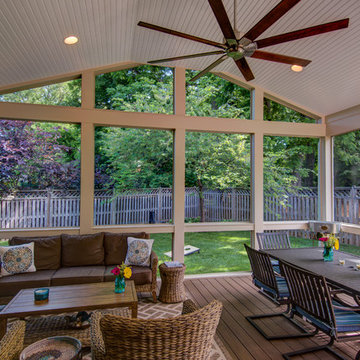
Idéer för ett mellanstort klassiskt uterum, med mörkt trägolv, tak och brunt golv

This home started out as a remodel of a family’s beloved summer cottage. A fire started on the work site which caused irreparable damage. Needless to say, a remodel turned into a brand-new home. We were brought on board to help our clients re-imagine their summer haven. Windows were important to maximize the gorgeous lake view. Access to the lake was also very important, so an outdoor shower off the mudroom/laundry area with its own side entrance provided a nice beach entry for the kids. A large kitchen island open to dining and living was imperative for the family and the time they like to spend together. The master suite is on the main floor and three bedrooms upstairs, one of which has built-in bunks allows the kids to have their own area. While the original family cottage is no more, we were able to successfully help our clients begin again so they can start new memories.
- Jacqueline Southby Photography
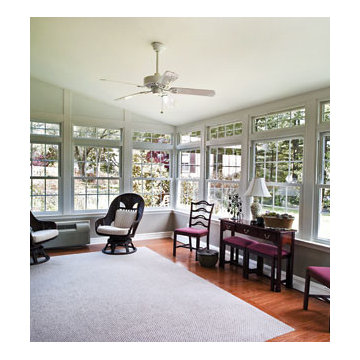
Idéer för ett stort klassiskt uterum, med mellanmörkt trägolv, tak och brunt golv

Two VELUX Solar Powered fresh air skylights with rain sensors help provide air circulation while the solar transparent blinds control the natural light.
Decorative rafter framing, beams, and trim have bead edge throughout to add charm and architectural detail.
Recessed lighting offers artificial means to brighten the space at night with a warm glow.
5 910 foton på uterum, med en öppen vedspis
9
