103 foton på uterum, med en spiselkrans i gips
Sortera efter:
Budget
Sortera efter:Populärt i dag
41 - 60 av 103 foton
Artikel 1 av 3
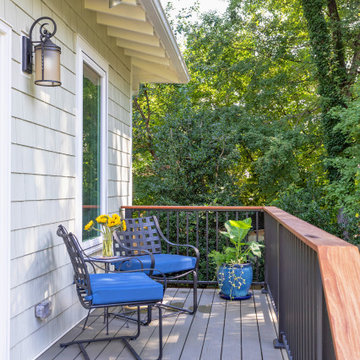
The challenge: to design and build a sunroom that blends in with the 1920s bungalow and satisfies the homeowners' love for all things Southwestern. Wood Wise took the challenge and came up big with this sunroom that meets all the criteria. The adobe kiva fireplace is the focal point with the cedar shake walls, exposed beams, and shiplap ceiling adding to the authentic look.
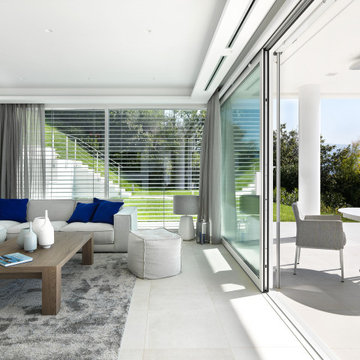
soggiorno con veranda apribile verso il portico e giardino
Exempel på ett stort modernt uterum, med klinkergolv i porslin, en dubbelsidig öppen spis, en spiselkrans i gips, tak och vitt golv
Exempel på ett stort modernt uterum, med klinkergolv i porslin, en dubbelsidig öppen spis, en spiselkrans i gips, tak och vitt golv
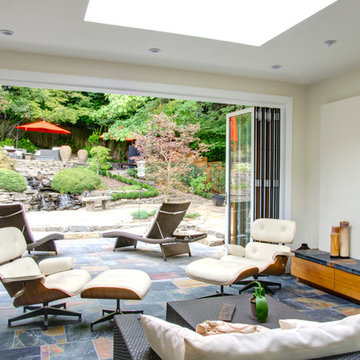
Inredning av ett modernt mellanstort uterum, med skiffergolv, en bred öppen spis, en spiselkrans i gips och takfönster
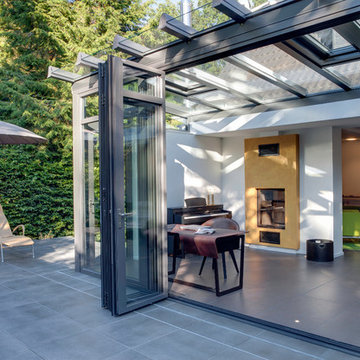
Fröhliche Farbakzente, ein durch die Wand gehender Kamin und der schwellenlose Übergrnag lassen den lichtdurchfluteten Wintergarten freundlich und wohnlich erscheinen.
____________________________________________Jan Haeselich Fotografie
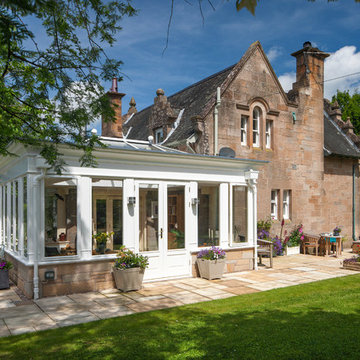
This lovely bright orangery captures the light from the sunniest part of the garden and throws it into the house. A wood burning stove keeps it cosy at night and travertine flooring keeps it airy during long summer days.
Heavy fluting externally give this bespoke hardwood orangery a real sense of belonging.
Photo by Colin Bell
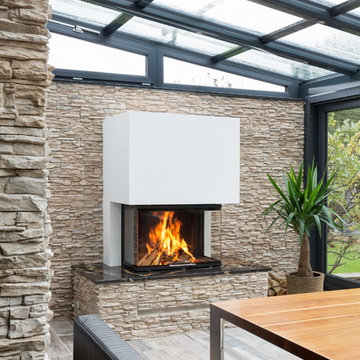
Dreiseitiger Kamin von Spartherm in einem Wintergarten mit Bruchsteinwand.
Inredning av ett modernt mellanstort uterum, med ljust trägolv, en spiselkrans i gips, glastak, beiget golv och en bred öppen spis
Inredning av ett modernt mellanstort uterum, med ljust trägolv, en spiselkrans i gips, glastak, beiget golv och en bred öppen spis
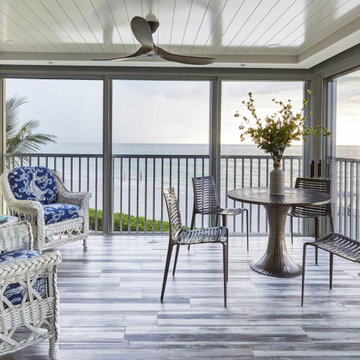
This condo we addressed the layout and making changes to the layout. By opening up the kitchen and turning the space into a great room. With the dining/bar, lanai, and family adding to the space giving it a open and spacious feeling. Then we addressed the hall with its too many doors. Changing the location of the guest bedroom door to accommodate a better furniture layout. The bathrooms we started from scratch The new look is perfectly suited for the clients and their entertaining lifestyle.
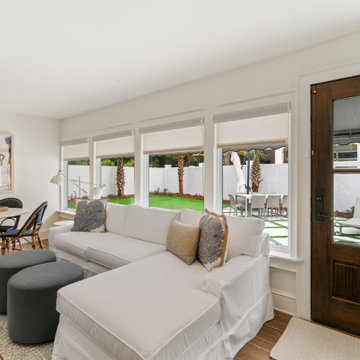
Located in Old Seagrove, FL, this 1980's beach house was is steps away from the beach and a short walk from Seaside Square. Working with local general contractor, Corestruction, the existing 3 bedroom and 3 bath house was completely remodeled. Additionally, 3 more bedrooms and bathrooms were constructed over the existing garage and kitchen, staying within the original footprint. This modern coastal design focused on maximizing light and creating a comfortable and inviting home to accommodate large families vacationing at the beach. The large backyard was completely overhauled, adding a pool, limestone pavers and turf, to create a relaxing outdoor living space.
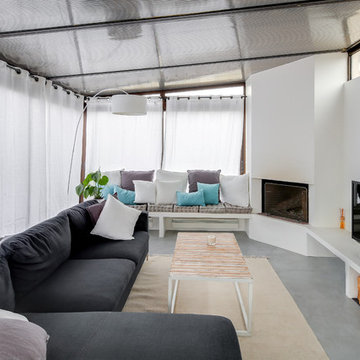
Une véranda repensée dans des codes contemporains et harmonieux; la cheminée a été redessinée et coffrée avec un dessin épuré; des bancs maçonnés, au dessin très simple, ont été créés de part et d'autre de la cheminée afin de créer une assise à la pièce et de disposer dessous radiateur et bois;
les coussins disposés sur les bancs lui donnent un style très cosy et les touches de couleur viennent harmoniser l'ensemble;
le sol est en béton ciré gris clair, qui résiste bien aux variations de température de cette pièce chaude l'été;
Photo Meero
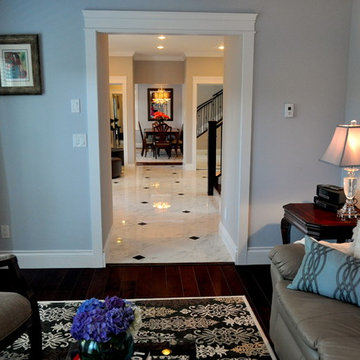
This European custom asymmetrical Georgian-revival mansion features 7 bedrooms, 7.5 bathrooms with skylights, 3 kitchens, dining room, formal living room, and 2 laundry rooms; all with radiant heating throughout and central air conditioning and HRV systems.
The backyard is a beautiful 6500 sqft private park with koi pond featured in Home & Garden Magazine.
The main floor features a classic cross-hall design, family room, nook, extra bedroom, den with closet, and Euro & Wok kitchens completed with Miele / Viking appliances.
The basement has a private home theatre with a 3-D projector, guest bedroom, and a 1-bedroom in-law suite with separate entrance.
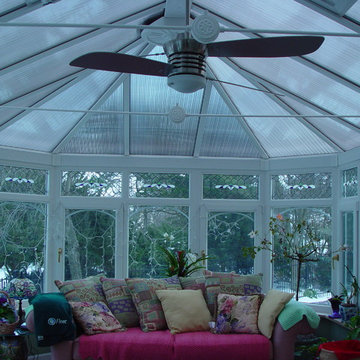
conservatory
Inspiration för mellanstora klassiska uterum, med klinkergolv i keramik, en standard öppen spis och en spiselkrans i gips
Inspiration för mellanstora klassiska uterum, med klinkergolv i keramik, en standard öppen spis och en spiselkrans i gips
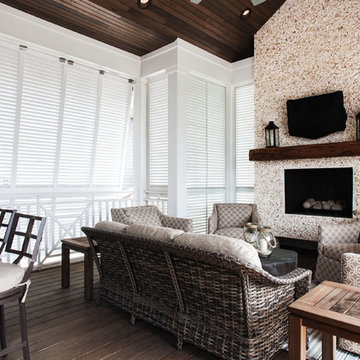
©Rick Cooper Photography
Inspiration för stora maritima uterum, med mörkt trägolv, en standard öppen spis och en spiselkrans i gips
Inspiration för stora maritima uterum, med mörkt trägolv, en standard öppen spis och en spiselkrans i gips
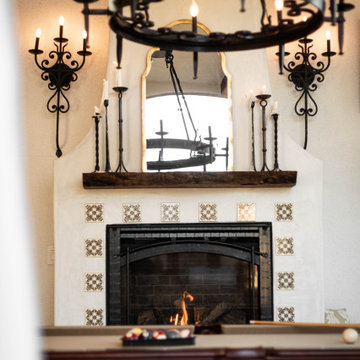
Foto på ett stort vintage uterum, med kalkstensgolv, en standard öppen spis, en spiselkrans i gips, tak och vitt golv
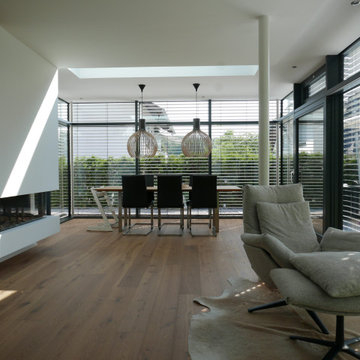
Idéer för att renovera ett stort funkis uterum, med mellanmörkt trägolv, en dubbelsidig öppen spis, en spiselkrans i gips, takfönster och brunt golv
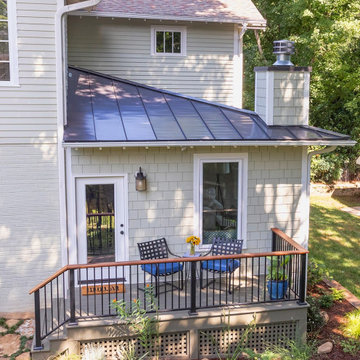
The challenge: to design and build a sunroom that blends in with the 1920s bungalow and satisfies the homeowners' love for all things Southwestern. Wood Wise took the challenge and came up big with this sunroom that meets all the criteria. The adobe kiva fireplace is the focal point with the cedar shake walls, exposed beams, and shiplap ceiling adding to the authentic look.
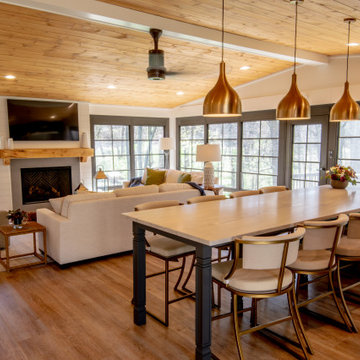
Custom built sunroom to complement the existing house.
Inspiration för mycket stora lantliga uterum, med vinylgolv, en standard öppen spis, tak och gult golv
Inspiration för mycket stora lantliga uterum, med vinylgolv, en standard öppen spis, tak och gult golv
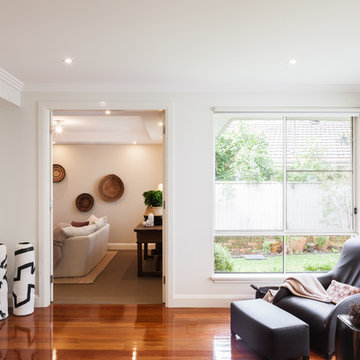
Photo: Katherine Lu
Idéer för att renovera ett mellanstort funkis uterum, med mellanmörkt trägolv, en standard öppen spis, en spiselkrans i gips, tak och blått golv
Idéer för att renovera ett mellanstort funkis uterum, med mellanmörkt trägolv, en standard öppen spis, en spiselkrans i gips, tak och blått golv
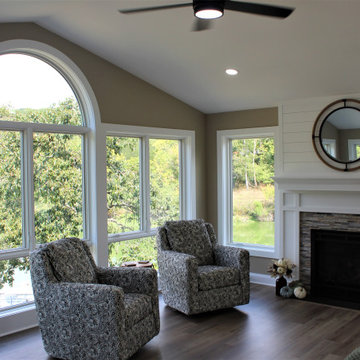
A design build sunroom addition looking over Lake Linganore in New Market Maryland would be a great way to enjoy the beautiful views and natural light. Talon Construction is the right contractor who can design and build the perfect sunroom for your needs.
Here are some things to consider when designing your sunroom:
The size of the sunroom. You'll need to decide how much space you need and what you want to use the sunroom for.
The materials you want to use. Sunrooms can be made from a variety of materials, including wood, vinyl, and aluminum.
The style of the sunroom. You can choose a traditional or modern style, or something in between like transitional.
The features you want. Sunrooms can have a variety of features, such as skylights, ceiling fans, and a fireplace
Here are some of the benefits of having a design build sunroom addition looking over Lake Linganore in New Market Maryland:
Increased living space. A sunroom can add valuable living space to your home.
Enjoyable views. A sunroom is the perfect place to relax and enjoy the views of Lake Linganore.
Natural light. A sunroom will bring in natural light, which can help to improve the mood and energy levels of the people who use it.
Increased home value. A sunroom can increase the value of your home.
If you're interested in having a design build sunroom addition looking over Lake Linganore in New Market Maryland, give Talon Construction a call and they can help you through the design and construction process.
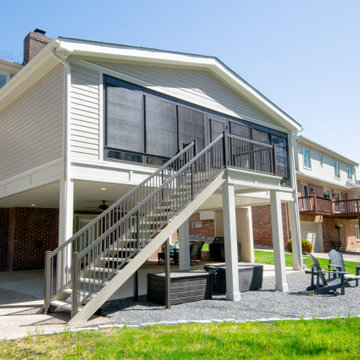
Custom built sunroom to complement the existing house.
Idéer för ett mycket stort lantligt uterum, med vinylgolv, en standard öppen spis, tak och gult golv
Idéer för ett mycket stort lantligt uterum, med vinylgolv, en standard öppen spis, tak och gult golv
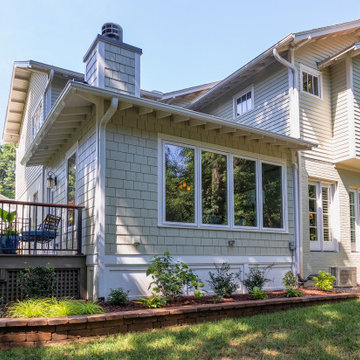
The challenge: to design and build a sunroom that blends in with the 1920s bungalow and satisfies the homeowners' love for all things Southwestern. Wood Wise took the challenge and came up big with this sunroom that meets all the criteria. The adobe kiva fireplace is the focal point with the cedar shake walls, exposed beams, and shiplap ceiling adding to the authentic look.
103 foton på uterum, med en spiselkrans i gips
3