227 foton på uterum, med en spiselkrans i sten och grått golv
Sortera efter:
Budget
Sortera efter:Populärt i dag
41 - 60 av 227 foton
Artikel 1 av 3
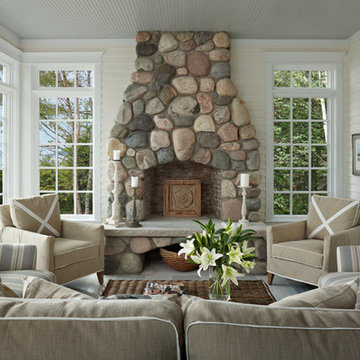
Foto på ett maritimt uterum, med målat trägolv, en standard öppen spis, en spiselkrans i sten och grått golv
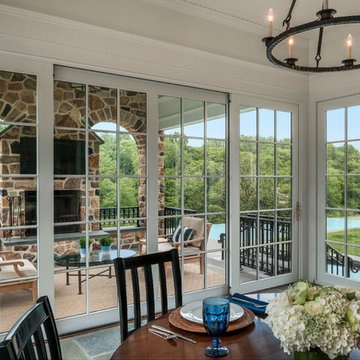
Photo: Tom Crane Photography
Inspiration för ett vintage uterum, med en standard öppen spis, en spiselkrans i sten och grått golv
Inspiration för ett vintage uterum, med en standard öppen spis, en spiselkrans i sten och grått golv

Exempel på ett rustikt uterum, med betonggolv, en standard öppen spis, en spiselkrans i sten, tak och grått golv

Foto på ett rustikt uterum, med betonggolv, en standard öppen spis, en spiselkrans i sten, tak och grått golv
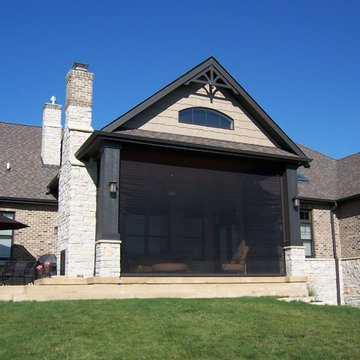
Inredning av ett klassiskt mellanstort uterum, med betonggolv, en dubbelsidig öppen spis, en spiselkrans i sten, tak och grått golv
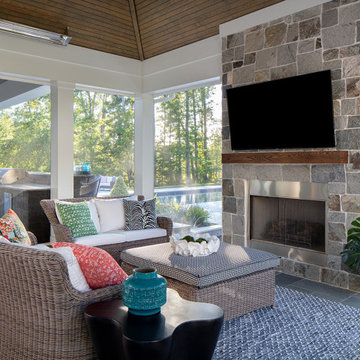
This cozy screened porch on the back of the house is anchored by this stone fireplace. It is warmed up, figuratively, by the tone of the wood ceiling and, literally, by the radiant heaters. The bluestone floors continue onto the outside terrace.

Foto på ett stort lantligt uterum, med klinkergolv i porslin, en standard öppen spis, en spiselkrans i sten, tak och grått golv
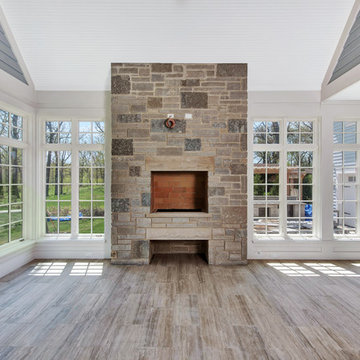
Sunroom with stone fireplace
Inspiration för stora klassiska uterum, med klinkergolv i keramik, en standard öppen spis, en spiselkrans i sten, tak och grått golv
Inspiration för stora klassiska uterum, med klinkergolv i keramik, en standard öppen spis, en spiselkrans i sten, tak och grått golv
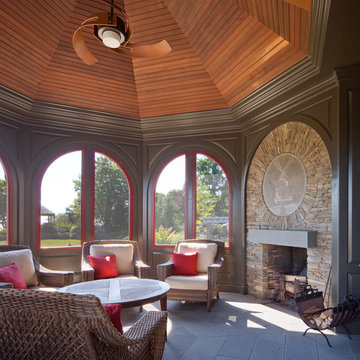
Foto på ett mellanstort vintage uterum, med en öppen hörnspis, en spiselkrans i sten, tak och grått golv

Builder: AVB Inc.
Interior Design: Vision Interiors by Visbeen
Photographer: Ashley Avila Photography
The Holloway blends the recent revival of mid-century aesthetics with the timelessness of a country farmhouse. Each façade features playfully arranged windows tucked under steeply pitched gables. Natural wood lapped siding emphasizes this homes more modern elements, while classic white board & batten covers the core of this house. A rustic stone water table wraps around the base and contours down into the rear view-out terrace.
Inside, a wide hallway connects the foyer to the den and living spaces through smooth case-less openings. Featuring a grey stone fireplace, tall windows, and vaulted wood ceiling, the living room bridges between the kitchen and den. The kitchen picks up some mid-century through the use of flat-faced upper and lower cabinets with chrome pulls. Richly toned wood chairs and table cap off the dining room, which is surrounded by windows on three sides. The grand staircase, to the left, is viewable from the outside through a set of giant casement windows on the upper landing. A spacious master suite is situated off of this upper landing. Featuring separate closets, a tiled bath with tub and shower, this suite has a perfect view out to the rear yard through the bedrooms rear windows. All the way upstairs, and to the right of the staircase, is four separate bedrooms. Downstairs, under the master suite, is a gymnasium. This gymnasium is connected to the outdoors through an overhead door and is perfect for athletic activities or storing a boat during cold months. The lower level also features a living room with view out windows and a private guest suite.
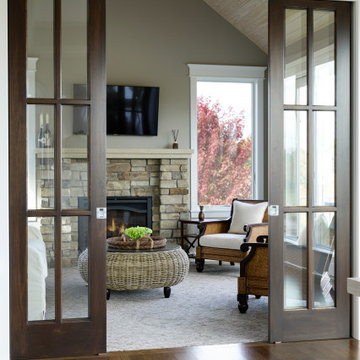
Foto på ett stort vintage uterum, med heltäckningsmatta, en standard öppen spis, en spiselkrans i sten och grått golv
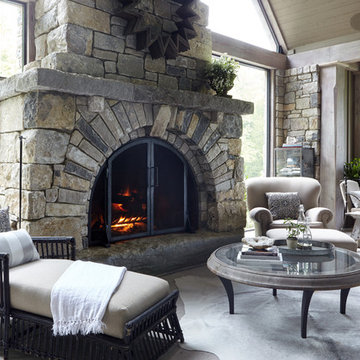
Inspiration för stora klassiska uterum, med kalkstensgolv, en standard öppen spis, tak, grått golv och en spiselkrans i sten
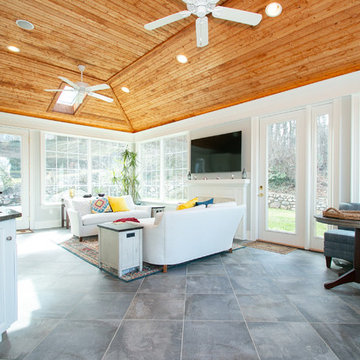
Idéer för ett stort klassiskt uterum, med klinkergolv i porslin, en standard öppen spis, en spiselkrans i sten, takfönster och grått golv

Inspiration för mellanstora klassiska uterum, med en standard öppen spis, en spiselkrans i sten, tak, skiffergolv och grått golv
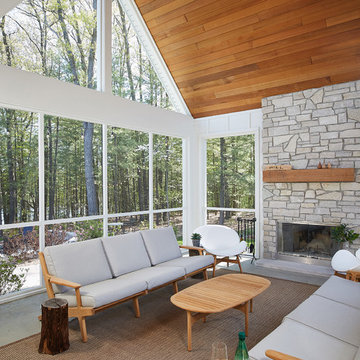
This design blends the recent revival of mid-century aesthetics with the timelessness of a country farmhouse. Each façade features playfully arranged windows tucked under steeply pitched gables. Natural wood lapped siding emphasizes this home's more modern elements, while classic white board & batten covers the core of this house. A rustic stone water table wraps around the base and contours down into the rear view-out terrace.
A Grand ARDA for Custom Home Design goes to
Visbeen Architects, Inc.
Designers: Vision Interiors by Visbeen with AVB Inc
From: East Grand Rapids, Michigan
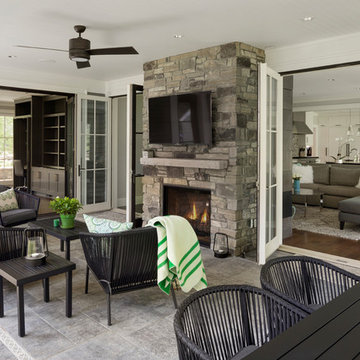
Bild på ett stort vintage uterum, med skiffergolv, en öppen vedspis, en spiselkrans i sten, tak och grått golv
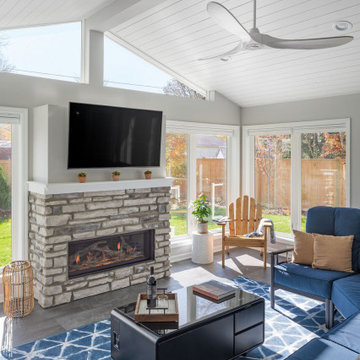
Idéer för att renovera ett stort vintage uterum, med vinylgolv, en standard öppen spis, en spiselkrans i sten och grått golv
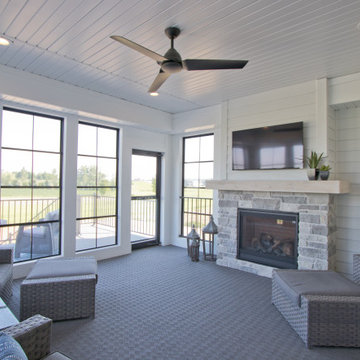
Carpet from Dreamweaver: Tin Roof
Inspiration för ett uterum, med heltäckningsmatta, en standard öppen spis, en spiselkrans i sten, tak och grått golv
Inspiration för ett uterum, med heltäckningsmatta, en standard öppen spis, en spiselkrans i sten, tak och grått golv
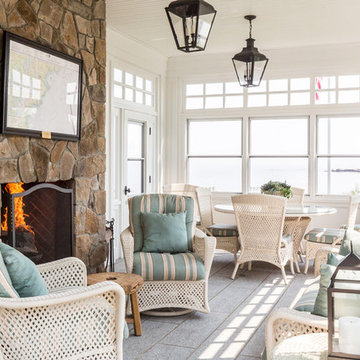
Idéer för maritima uterum, med en standard öppen spis, en spiselkrans i sten, tak och grått golv
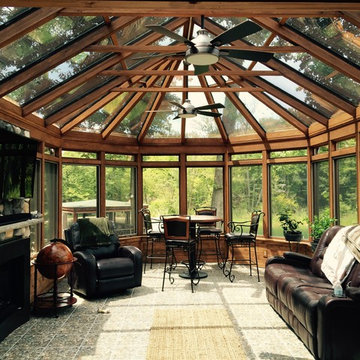
Inspiration för stora rustika uterum, med klinkergolv i keramik, en standard öppen spis, en spiselkrans i sten, takfönster och grått golv
227 foton på uterum, med en spiselkrans i sten och grått golv
3