227 foton på uterum, med en spiselkrans i sten och grått golv
Sortera efter:
Budget
Sortera efter:Populärt i dag
81 - 100 av 227 foton
Artikel 1 av 3
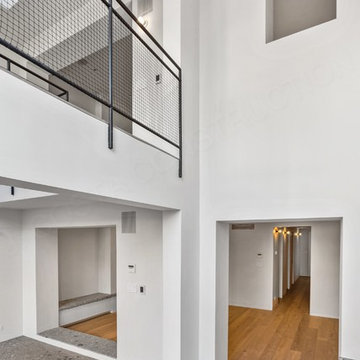
Modern inredning av ett mellanstort uterum, med betonggolv, en standard öppen spis, en spiselkrans i sten och grått golv
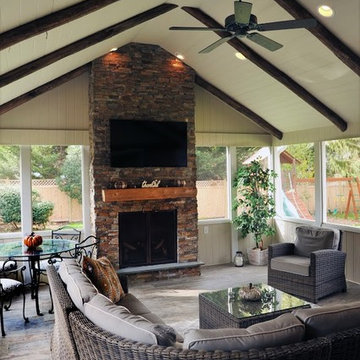
Lantlig inredning av ett stort uterum, med en standard öppen spis, en spiselkrans i sten, tak, klinkergolv i porslin och grått golv
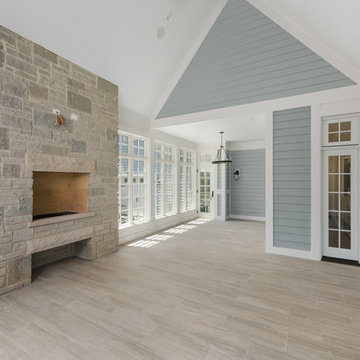
Sunroom with stone built-in fireplace and blue exterior siding
Inspiration för ett stort vintage uterum, med klinkergolv i keramik, en standard öppen spis, en spiselkrans i sten, tak och grått golv
Inspiration för ett stort vintage uterum, med klinkergolv i keramik, en standard öppen spis, en spiselkrans i sten, tak och grått golv
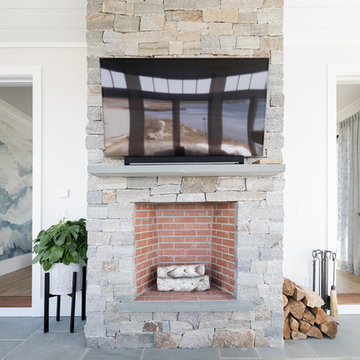
This beautiful fireplace has a mix of a natural stone and a darker red brick to create an exquisite and a one of a kind look.
Inspiration för ett stort maritimt uterum, med en standard öppen spis, en spiselkrans i sten, takfönster, grått golv och skiffergolv
Inspiration för ett stort maritimt uterum, med en standard öppen spis, en spiselkrans i sten, takfönster, grått golv och skiffergolv
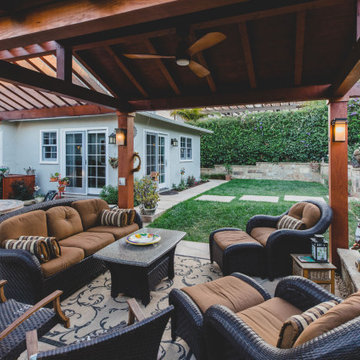
Outdoor hardscape, pathways and asian inspired pergola for residential backyard patio area.
Idéer för ett litet asiatiskt uterum, med betonggolv, en standard öppen spis, en spiselkrans i sten, tak och grått golv
Idéer för ett litet asiatiskt uterum, med betonggolv, en standard öppen spis, en spiselkrans i sten, tak och grått golv

Sunspace Design’s principal service area extends along the seacoast corridor from Massachusetts to Maine, but it’s not every day that we’re able to work on a true oceanside project! This gorgeous two-tier conservatory was the result of a collaboration between Sunspace Design, TMS Architects and Interiors, and Architectural Builders. Sunspace was brought in to complete the conservatory addition envisioned by TMS, while Architectural Builders served as the general contractor.
The two-tier conservatory is an expansion to the existing residence. The 750 square foot design includes a 225 square foot cupola and stunning glass roof. Sunspace’s classic mahogany framing has been paired with copper flashing and caps. Thermal performance is especially important in coastal New England, so we’ve used insulated tempered glass layered upon laminated safety glass, with argon gas filling the spaces between the panes.
We worked in close conjunction with TMS and Architectural Builders at each step of the journey to this project’s completion. The result is a stunning testament to what’s possible when specialty architectural and design-build firms team up. Consider reaching out to Sunspace Design whether you’re a fellow industry professional with a need for custom glass design expertise, or a residential homeowner looking to revolutionize your home with the beauty of natural sunlight.
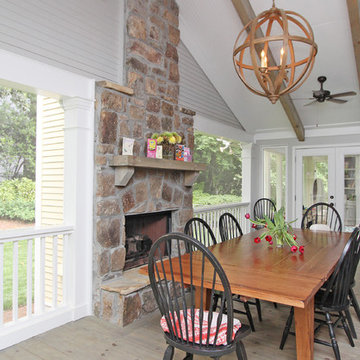
Exempel på ett stort klassiskt uterum, med ljust trägolv, en standard öppen spis, en spiselkrans i sten, tak och grått golv
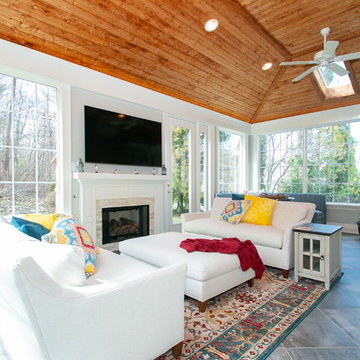
Foto på ett stort vintage uterum, med klinkergolv i porslin, en standard öppen spis, en spiselkrans i sten, takfönster och grått golv
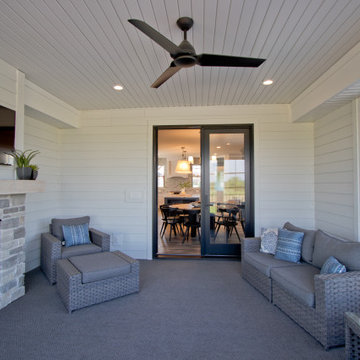
Carpet from Dreamweaver: Tin Roof
Idéer för uterum, med heltäckningsmatta, en standard öppen spis, en spiselkrans i sten, tak och grått golv
Idéer för uterum, med heltäckningsmatta, en standard öppen spis, en spiselkrans i sten, tak och grått golv
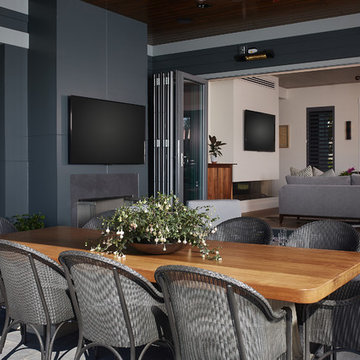
Featuring a classic H-shaped plan and minimalist details, this plan was designed with the modern family in mind. This home carefully balances a sleek and uniform façade with more contemporary elements. Simple lap siding serves as a backdrop to the careful arrangement of windows and outdoor spaces. In all rooms, preferential treatment is given to maximize exposure to the rear yard, making this a perfect lakefront home.
An ARDA for Published Designs goes to
Visbeen Architects, Inc.
Designers: Visbeen Architects, Inc. with Vision Interiors by Visbeen
From: East Grand Rapids, Michigan
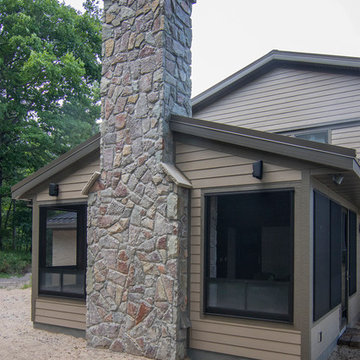
Foto på ett mellanstort vintage uterum, med en spiselkrans i sten och grått golv
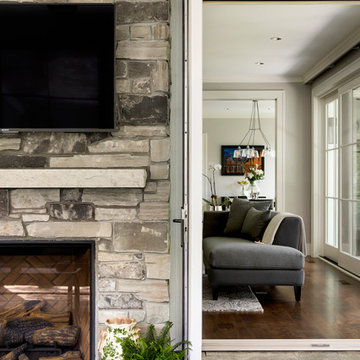
Foto på ett stort vintage uterum, med skiffergolv, en öppen vedspis, en spiselkrans i sten, tak och grått golv
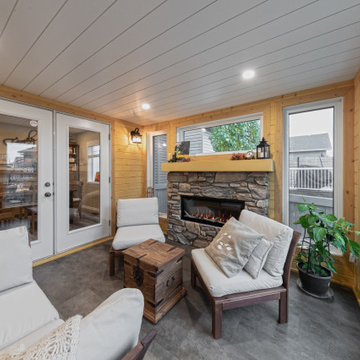
Our clients were looking to update their kitchen and primary bedroom ensuite. They also wished to create an enclosed sunroom out of their existing covered deck, and a backyard patio space. Their new open layout kitchen is the perfect spot for entertaining, baking, and even getting some paperwork done. Between the quartz countertop, under cabinet lighting, and the massive island with a built in wine rack and breakfast nook, it's just a beautiful versatile space. In addition, the ensuite was completely remodeled with gorgeous tile, a free standing tub, and a walk in shower that just really makes the room stand out! And check out that remote controlled heated toilet! Overall, a redesigned kitchen and ensuite combined with two new and amazing indoor/outdoor living spaces will help create great new memories for these fantastic clients! Can it get any better than that?
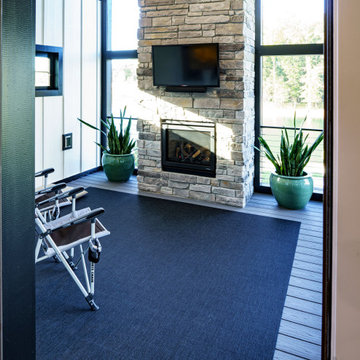
The three season room is easily accessible from the main floor of the house. It has a floor to ceiling stone fireplace with floor to ceiling windows surrounding it.
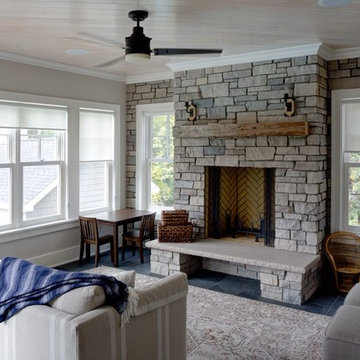
Lighting Design by Tara Simons
Creative Lighting
www.creative-lighting.com
651.647.0111
Photo Credit-Matt Blum
https://mattblumphotography.com/
Builder/Designer- BCD Homes, Lauren Markell
http://www.bcdhomes.com/
The home owner's favorite spot in the home- an expansive view of the lake and golf course out back worked best for the home owner's favorite chair. the wicker maintain consistency of style and is light enough to easily move to appreciate new views.
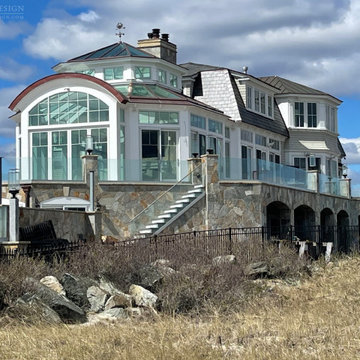
Sunspace Design’s principal service area extends along the seacoast corridor from Massachusetts to Maine, but it’s not every day that we’re able to work on a true oceanside project! This gorgeous two-tier conservatory was the result of a collaboration between Sunspace Design, TMS Architects and Interiors, and Architectural Builders. Sunspace was brought in to complete the conservatory addition envisioned by TMS, while Architectural Builders served as the general contractor.
The two-tier conservatory is an expansion to the existing residence. The 750 square foot design includes a 225 square foot cupola and stunning glass roof. Sunspace’s classic mahogany framing has been paired with copper flashing and caps. Thermal performance is especially important in coastal New England, so we’ve used insulated tempered glass layered upon laminated safety glass, with argon gas filling the spaces between the panes.
We worked in close conjunction with TMS and Architectural Builders at each step of the journey to this project’s completion. The result is a stunning testament to what’s possible when specialty architectural and design-build firms team up. Consider reaching out to Sunspace Design whether you’re a fellow industry professional with a need for custom glass design expertise, or a residential homeowner looking to revolutionize your home with the beauty of natural sunlight.
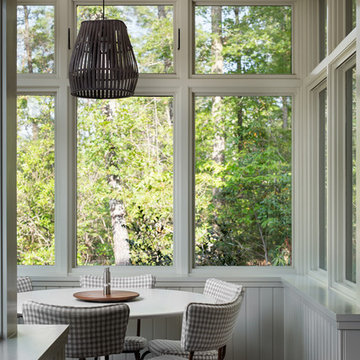
Sunroom in the custom luxury home built by Cotton Construction in Double Oaks Alabama photographed by Birmingham Alabama based architectural and interiors photographer Tommy Daspit. See more of his work at http://tommydaspit.com
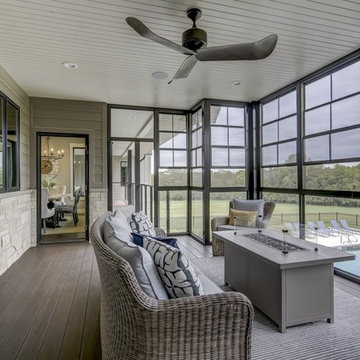
Inspiration för ett mellanstort lantligt uterum, med mellanmörkt trägolv, en bred öppen spis, en spiselkrans i sten, tak och grått golv

Bild på ett stort vintage uterum, med ljust trägolv, en standard öppen spis, en spiselkrans i sten, tak och grått golv
227 foton på uterum, med en spiselkrans i sten och grått golv
5