844 foton på uterum, med en spiselkrans i sten och tak
Sortera efter:
Budget
Sortera efter:Populärt i dag
161 - 180 av 844 foton
Artikel 1 av 3
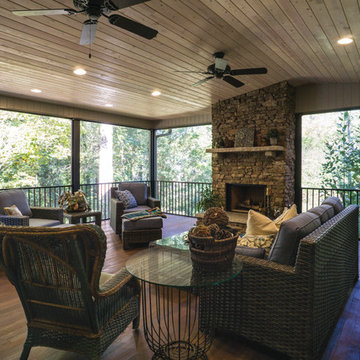
Barbara Brown Photography
Rustik inredning av ett stort uterum, med en standard öppen spis, en spiselkrans i sten, tak, mörkt trägolv och brunt golv
Rustik inredning av ett stort uterum, med en standard öppen spis, en spiselkrans i sten, tak, mörkt trägolv och brunt golv
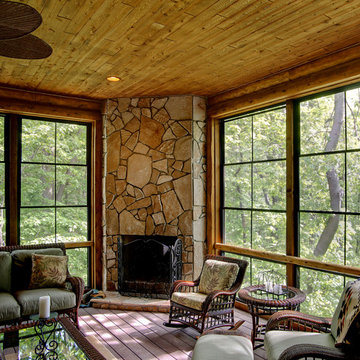
Inspiration för mellanstora rustika uterum, med mellanmörkt trägolv, en standard öppen spis, en spiselkrans i sten, tak och beiget golv

Inspiration för ett vintage uterum, med heltäckningsmatta, en bred öppen spis, en spiselkrans i sten, tak och flerfärgat golv

Builder: AVB Inc.
Interior Design: Vision Interiors by Visbeen
Photographer: Ashley Avila Photography
The Holloway blends the recent revival of mid-century aesthetics with the timelessness of a country farmhouse. Each façade features playfully arranged windows tucked under steeply pitched gables. Natural wood lapped siding emphasizes this homes more modern elements, while classic white board & batten covers the core of this house. A rustic stone water table wraps around the base and contours down into the rear view-out terrace.
Inside, a wide hallway connects the foyer to the den and living spaces through smooth case-less openings. Featuring a grey stone fireplace, tall windows, and vaulted wood ceiling, the living room bridges between the kitchen and den. The kitchen picks up some mid-century through the use of flat-faced upper and lower cabinets with chrome pulls. Richly toned wood chairs and table cap off the dining room, which is surrounded by windows on three sides. The grand staircase, to the left, is viewable from the outside through a set of giant casement windows on the upper landing. A spacious master suite is situated off of this upper landing. Featuring separate closets, a tiled bath with tub and shower, this suite has a perfect view out to the rear yard through the bedrooms rear windows. All the way upstairs, and to the right of the staircase, is four separate bedrooms. Downstairs, under the master suite, is a gymnasium. This gymnasium is connected to the outdoors through an overhead door and is perfect for athletic activities or storing a boat during cold months. The lower level also features a living room with view out windows and a private guest suite.
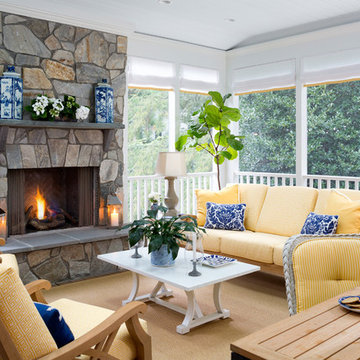
Bild på ett mellanstort maritimt uterum, med en standard öppen spis, en spiselkrans i sten och tak
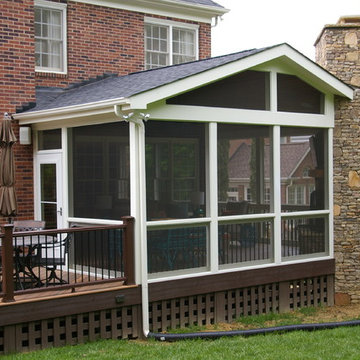
Idéer för ett mellanstort klassiskt uterum, med mörkt trägolv, en standard öppen spis, tak och en spiselkrans i sten

Rick Smoak Photography
Idéer för ett mellanstort klassiskt uterum, med skiffergolv, en standard öppen spis, en spiselkrans i sten och tak
Idéer för ett mellanstort klassiskt uterum, med skiffergolv, en standard öppen spis, en spiselkrans i sten och tak
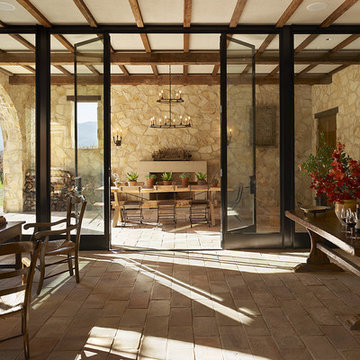
Adrián Gregorutti
Idéer för vintage uterum, med en standard öppen spis, en spiselkrans i sten och tak
Idéer för vintage uterum, med en standard öppen spis, en spiselkrans i sten och tak
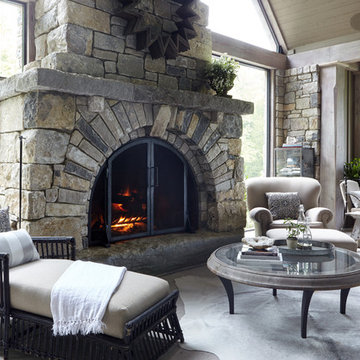
Inspiration för stora klassiska uterum, med kalkstensgolv, en standard öppen spis, tak, grått golv och en spiselkrans i sten
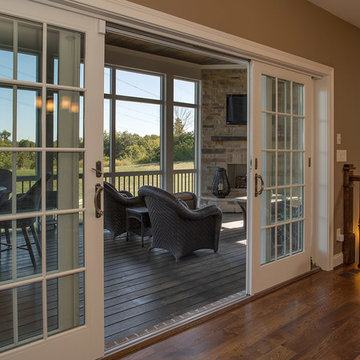
Greg Grupenhof
Inspiration för mellanstora klassiska uterum, med en öppen hörnspis, tak, en spiselkrans i sten och mellanmörkt trägolv
Inspiration för mellanstora klassiska uterum, med en öppen hörnspis, tak, en spiselkrans i sten och mellanmörkt trägolv
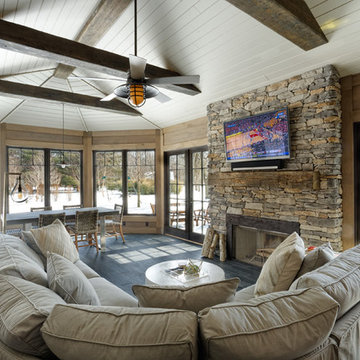
William Manning Photography
Bild på ett mellanstort vintage uterum, med mörkt trägolv, en standard öppen spis, en spiselkrans i sten, tak och brunt golv
Bild på ett mellanstort vintage uterum, med mörkt trägolv, en standard öppen spis, en spiselkrans i sten, tak och brunt golv
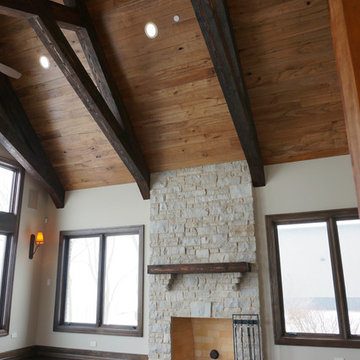
Photography: Deanna Cash
In the Four Season sunroom scissor beams support and accent the vaulted ceiling while reclaimed cherry wood covers the ceiling.
This new construction home is situated on 200 acres of reclaimed farmland. Wanting to renew the well used earth, the clients restored the land to it's original prairie state. Additionally, a large pond was added that will evolve into a natural habitat for fish and wildlife. A grove of 200 young trees was planted to be distributed throughout the property as they mature.
Cleared Cherry and Hickory trees from another property were reclaimed and used as accents around the house in their raw state.
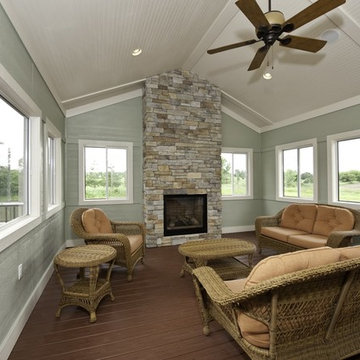
The best of the present and past merge in this distinctive new design inspired by two classic all-American architectural styles. The roomy main floor includes a spacious living room, well-planned kitchen and dining area, large (15- by 15-foot) library and a handy mud room perfect for family living. Upstairs three family bedrooms await. The lower level features a family room, large home theater, billiards area and an exercise
room.
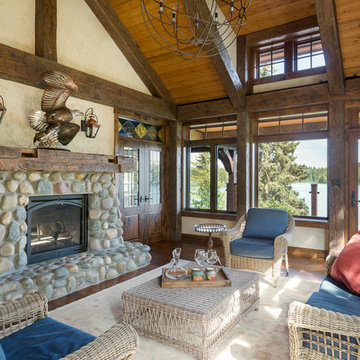
Klassen Photography
Rustik inredning av ett mellanstort uterum, med mellanmörkt trägolv, en standard öppen spis, en spiselkrans i sten, brunt golv och tak
Rustik inredning av ett mellanstort uterum, med mellanmörkt trägolv, en standard öppen spis, en spiselkrans i sten, brunt golv och tak
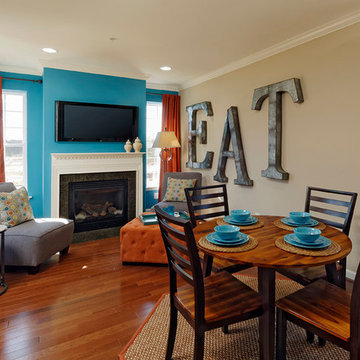
Idéer för ett mellanstort klassiskt uterum, med mellanmörkt trägolv, en spiselkrans i sten och tak

Inspiration för mellanstora klassiska uterum, med en standard öppen spis, en spiselkrans i sten, tak, skiffergolv och grått golv
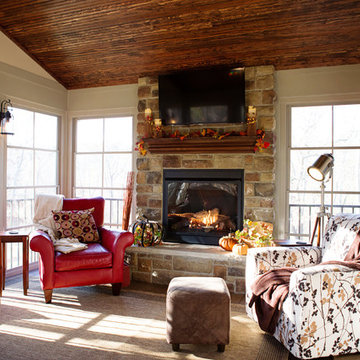
Inspiration för ett mellanstort funkis uterum, med en standard öppen spis, en spiselkrans i sten, mellanmörkt trägolv, tak och brunt golv
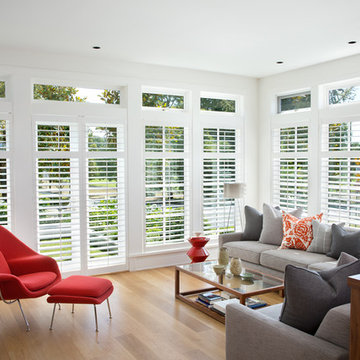
Architecture and interior design by Zacharko Yustin Architects. Photo: Ema Peter
Bild på ett vintage uterum, med ljust trägolv, en standard öppen spis, en spiselkrans i sten och tak
Bild på ett vintage uterum, med ljust trägolv, en standard öppen spis, en spiselkrans i sten och tak

Dymling & McAvoy
Foto på ett stort rustikt uterum, med ljust trägolv, en öppen vedspis, en spiselkrans i sten och tak
Foto på ett stort rustikt uterum, med ljust trägolv, en öppen vedspis, en spiselkrans i sten och tak
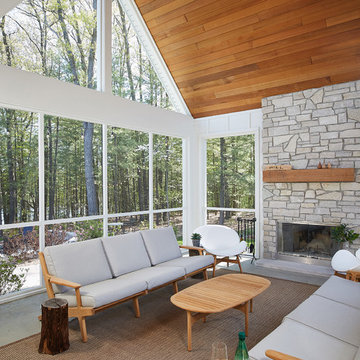
This design blends the recent revival of mid-century aesthetics with the timelessness of a country farmhouse. Each façade features playfully arranged windows tucked under steeply pitched gables. Natural wood lapped siding emphasizes this home's more modern elements, while classic white board & batten covers the core of this house. A rustic stone water table wraps around the base and contours down into the rear view-out terrace.
A Grand ARDA for Custom Home Design goes to
Visbeen Architects, Inc.
Designers: Vision Interiors by Visbeen with AVB Inc
From: East Grand Rapids, Michigan
844 foton på uterum, med en spiselkrans i sten och tak
9