844 foton på uterum, med en spiselkrans i sten och tak
Sortera efter:
Budget
Sortera efter:Populärt i dag
81 - 100 av 844 foton
Artikel 1 av 3
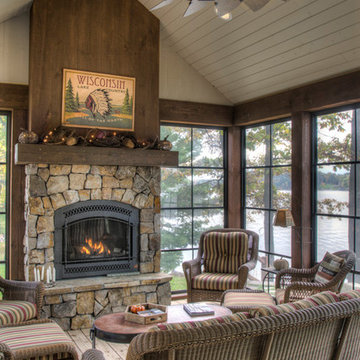
Rustik inredning av ett mellanstort uterum, med mellanmörkt trägolv, en standard öppen spis, en spiselkrans i sten, tak och brunt golv
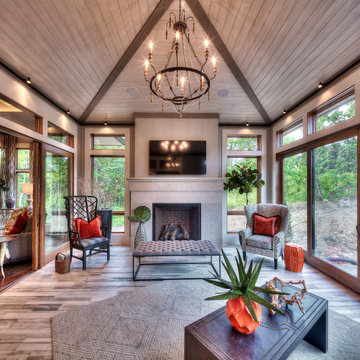
Foto på ett vintage uterum, med mellanmörkt trägolv, en standard öppen spis, en spiselkrans i sten, tak och brunt golv
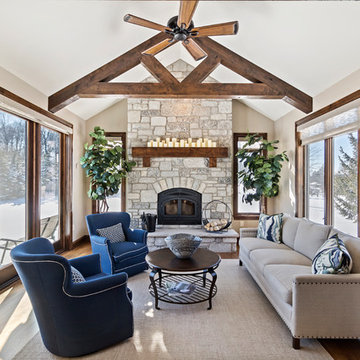
Designing new builds is like working with a blank canvas... the single best part about my job is transforming your dream house into your dream home! This modern farmhouse inspired design will create the most beautiful backdrop for all of the memories to be had in this midwestern home. I had so much fun "filling in the blanks" & personalizing this space for my client. Cheers to new beginnings!

Inredning av ett rustikt uterum, med ljust trägolv, en bred öppen spis, en spiselkrans i sten, tak och beiget golv
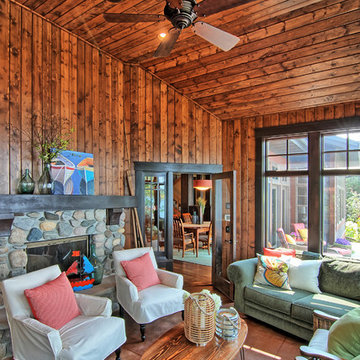
A Minnesota lake home that compliments its' surroundings and sets the stage for year-round family gatherings. The home includes features of lake cabins of the past, while also including modern elements. Built by Tomlinson Schultz of Detroit Lakes, MN. Light filled sunroom with Tongue and Groove walls and ceiling. A stained concrete floor adds an industrial element. Photo: Dutch Hempel
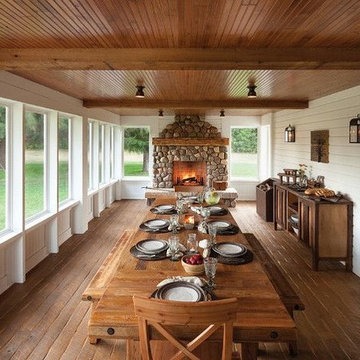
Foto på ett stort lantligt uterum, med mörkt trägolv, en standard öppen spis, en spiselkrans i sten, tak och brunt golv
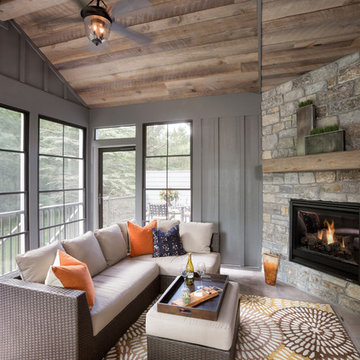
Landmark Photography
Bild på ett stort vintage uterum, med en standard öppen spis, en spiselkrans i sten och tak
Bild på ett stort vintage uterum, med en standard öppen spis, en spiselkrans i sten och tak
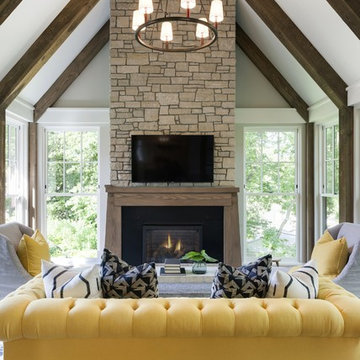
Inredning av ett maritimt mellanstort uterum, med mellanmörkt trägolv, en standard öppen spis, en spiselkrans i sten, tak och brunt golv
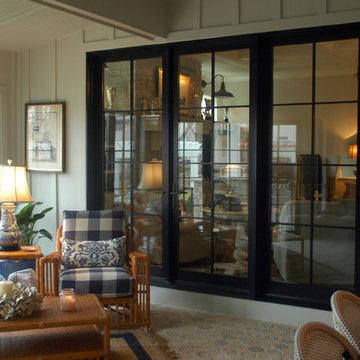
The outdoor living room has a quaint sitting area across from an over-sized dining table.
Meyer Design
Exempel på ett stort lantligt uterum, med klinkergolv i terrakotta, en standard öppen spis, en spiselkrans i sten och tak
Exempel på ett stort lantligt uterum, med klinkergolv i terrakotta, en standard öppen spis, en spiselkrans i sten och tak
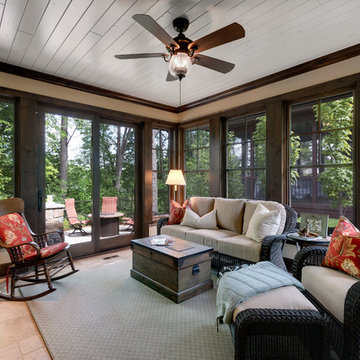
Builder: Stonewood, LLC. - Interior Designer: Studio M Interiors/Mingle - Photo: Spacecrafting Photography
Bild på ett stort rustikt uterum, med klinkergolv i keramik, en spiselkrans i sten och tak
Bild på ett stort rustikt uterum, med klinkergolv i keramik, en spiselkrans i sten och tak

http://www.virtualtourvisions.com
Foto på ett stort rustikt uterum, med mörkt trägolv, en dubbelsidig öppen spis, en spiselkrans i sten och tak
Foto på ett stort rustikt uterum, med mörkt trägolv, en dubbelsidig öppen spis, en spiselkrans i sten och tak

We were hired to create a Lake Charlevoix retreat for our client’s to be used by their whole family throughout the year. We were tasked with creating an inviting cottage that would also have plenty of space for the family and their guests. The main level features open concept living and dining, gourmet kitchen, walk-in pantry, office/library, laundry, powder room and master suite. The walk-out lower level houses a recreation room, wet bar/kitchenette, guest suite, two guest bedrooms, large bathroom, beach entry area and large walk in closet for all their outdoor gear. Balconies and a beautiful stone patio allow the family to live and entertain seamlessly from inside to outside. Coffered ceilings, built in shelving and beautiful white moldings create a stunning interior. Our clients truly love their Northern Michigan home and enjoy every opportunity to come and relax or entertain in their striking space.
- Jacqueline Southby Photography
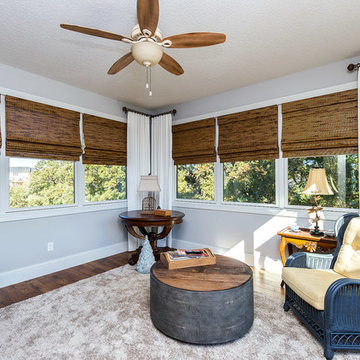
Inspiration för mellanstora klassiska uterum, med mörkt trägolv, en dubbelsidig öppen spis, en spiselkrans i sten, tak och brunt golv
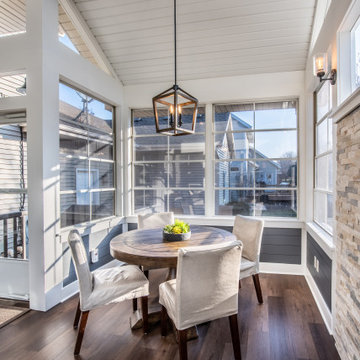
The dining table, fireplace and lounging furniture are perfect for relaxing, reading, and watching the kids play in the yard.
Inspiration för ett stort vintage uterum, med vinylgolv, en standard öppen spis, en spiselkrans i sten, tak och brunt golv
Inspiration för ett stort vintage uterum, med vinylgolv, en standard öppen spis, en spiselkrans i sten, tak och brunt golv
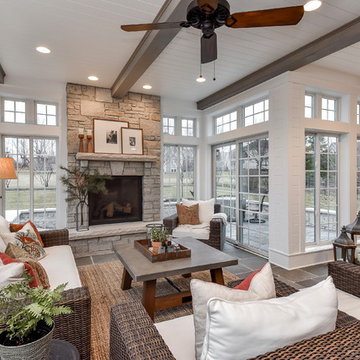
Inredning av ett lantligt uterum, med skiffergolv, en standard öppen spis, en spiselkrans i sten och tak
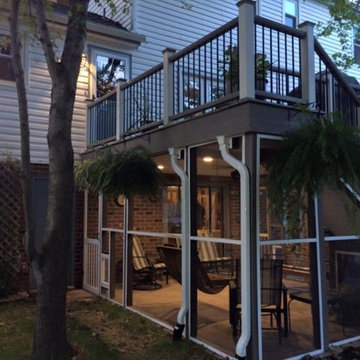
Idéer för att renovera ett mellanstort vintage uterum, med betonggolv, en standard öppen spis, en spiselkrans i sten, tak och grått golv

This rustically finished three-season porch features a stone fireplace and views high into the wooded acres beyond and with two doors open to the great room beyond, this relatively small residence can become a great space for entertaining a large amount of people.
Photo Credit: David A. Beckwith
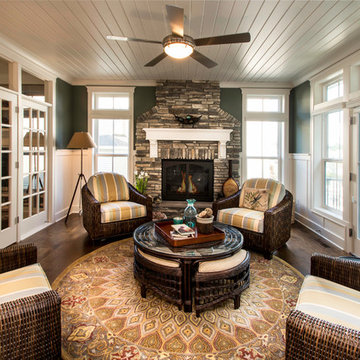
Garrison Groustra
Idéer för att renovera ett mellanstort amerikanskt uterum, med mellanmörkt trägolv, en spiselkrans i sten, tak och en standard öppen spis
Idéer för att renovera ett mellanstort amerikanskt uterum, med mellanmörkt trägolv, en spiselkrans i sten, tak och en standard öppen spis
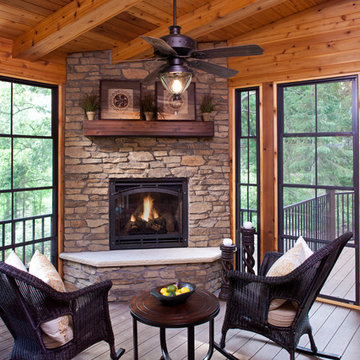
Landmark Photography
Inredning av ett rustikt mellanstort uterum, med mellanmörkt trägolv, en standard öppen spis, en spiselkrans i sten, tak och grått golv
Inredning av ett rustikt mellanstort uterum, med mellanmörkt trägolv, en standard öppen spis, en spiselkrans i sten, tak och grått golv
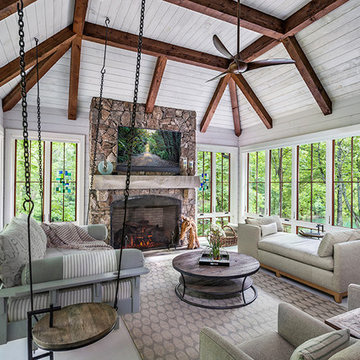
This light and airy lake house features an open plan and refined, clean lines that are reflected throughout in details like reclaimed wide plank heart pine floors, shiplap walls, V-groove ceilings and concealed cabinetry. The home's exterior combines Doggett Mountain stone with board and batten siding, accented by a copper roof.
Photography by Rebecca Lehde, Inspiro 8 Studios.
844 foton på uterum, med en spiselkrans i sten och tak
5