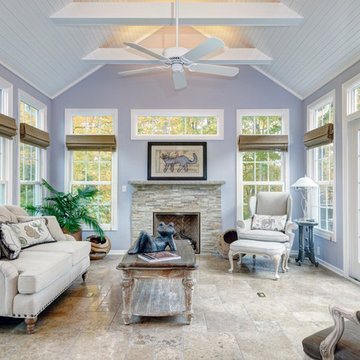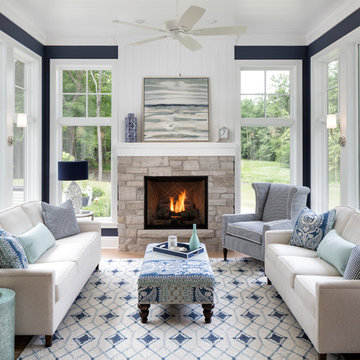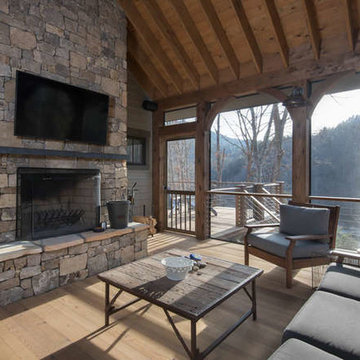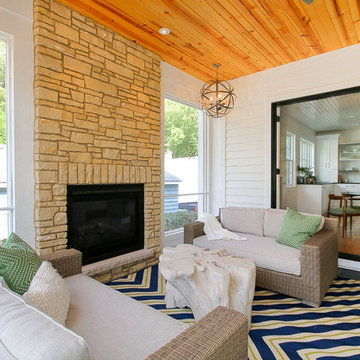844 foton på uterum, med en spiselkrans i sten och tak
Sortera efter:
Budget
Sortera efter:Populärt i dag
41 - 60 av 844 foton
Artikel 1 av 3

Rustik inredning av ett uterum, med mellanmörkt trägolv, en standard öppen spis, en spiselkrans i sten, tak och brunt golv

Sunroom with blue siding and rustic lighting
Bild på ett stort vintage uterum, med klinkergolv i keramik, en standard öppen spis, en spiselkrans i sten, tak och grått golv
Bild på ett stort vintage uterum, med klinkergolv i keramik, en standard öppen spis, en spiselkrans i sten, tak och grått golv

This house features an open concept floor plan, with expansive windows that truly capture the 180-degree lake views. The classic design elements, such as white cabinets, neutral paint colors, and natural wood tones, help make this house feel bright and welcoming year round.

Tile floors, gas fireplace, skylights, ezebreeze, natural stone, 1 x 6 pine ceilings, led lighting, 5.1 surround sound, TV, live edge mantel, rope lighting, western triple slider, new windows, stainless cable railings

Spacecrafting
Inspiration för ett lantligt uterum, med en standard öppen spis, en spiselkrans i sten, tak och brunt golv
Inspiration för ett lantligt uterum, med en standard öppen spis, en spiselkrans i sten, tak och brunt golv

Screened porch
Matt Mansueto
Bild på ett stort vintage uterum, med en standard öppen spis, en spiselkrans i sten och tak
Bild på ett stort vintage uterum, med en standard öppen spis, en spiselkrans i sten och tak

Idéer för att renovera ett rustikt uterum, med en öppen hörnspis, en spiselkrans i sten, tak, beiget golv och ljust trägolv

Photo Credit: Kliethermes Homes & Remodeling Inc.
This client came to us with a desire to have a multi-function semi-outdoor area where they could dine, entertain, and be together as a family. We helped them design this custom Three Season Room where they can do all three--and more! With heaters and fans installed for comfort, this family can now play games with the kids or have the crew over to watch the ball game most of the year 'round!

Architectural and Inerior Design: Highmark Builders, Inc. - Photo: Spacecrafting Photography
Inredning av ett klassiskt mycket stort uterum, med klinkergolv i keramik, en standard öppen spis, en spiselkrans i sten och tak
Inredning av ett klassiskt mycket stort uterum, med klinkergolv i keramik, en standard öppen spis, en spiselkrans i sten och tak

Dave Fox Design|Build Remodelers
Foto på ett litet vintage uterum, med travertin golv, en spiselkrans i sten och tak
Foto på ett litet vintage uterum, med travertin golv, en spiselkrans i sten och tak

An open house lot is like a blank canvas. When Mathew first visited the wooded lot where this home would ultimately be built, the landscape spoke to him clearly. Standing with the homeowner, it took Mathew only twenty minutes to produce an initial color sketch that captured his vision - a long, circular driveway and a home with many gables set at a picturesque angle that complemented the contours of the lot perfectly.
The interior was designed using a modern mix of architectural styles – a dash of craftsman combined with some colonial elements – to create a sophisticated yet truly comfortable home that would never look or feel ostentatious.
Features include a bright, open study off the entry. This office space is flanked on two sides by walls of expansive windows and provides a view out to the driveway and the woods beyond. There is also a contemporary, two-story great room with a see-through fireplace. This space is the heart of the home and provides a gracious transition, through two sets of double French doors, to a four-season porch located in the landscape of the rear yard.
This home offers the best in modern amenities and design sensibilities while still maintaining an approachable sense of warmth and ease.
Photo by Eric Roth

Inspiration för stora klassiska uterum, med skiffergolv, en standard öppen spis, en spiselkrans i sten, tak och grått golv

2018 Artisan Home Tour
Photo: LandMark Photography
Builder: Narr Construction
Bild på ett maritimt uterum, med ljust trägolv, en standard öppen spis, en spiselkrans i sten och tak
Bild på ett maritimt uterum, med ljust trägolv, en standard öppen spis, en spiselkrans i sten och tak

Ryan Theede
Exempel på ett mellanstort amerikanskt uterum, med mellanmörkt trägolv, en standard öppen spis, en spiselkrans i sten, tak och brunt golv
Exempel på ett mellanstort amerikanskt uterum, med mellanmörkt trägolv, en standard öppen spis, en spiselkrans i sten, tak och brunt golv

Inredning av ett klassiskt mellanstort uterum, med skiffergolv, en standard öppen spis, en spiselkrans i sten och tak

Exclusive House Plan 73345HS is a 3 bedroom 3.5 bath beauty with the master on main and a 4 season sun room that will be a favorite hangout.
The front porch is 12' deep making it a great spot for use as outdoor living space which adds to the 3,300+ sq. ft. inside.
Ready when you are. Where do YOU want to build?
Plans: http://bit.ly/73345hs
Photo Credit: Garrison Groustra

Inspiration för ett mellanstort amerikanskt uterum, med en standard öppen spis, en spiselkrans i sten, tak, skiffergolv och grått golv

David Deitrich
Foto på ett rustikt uterum, med mörkt trägolv, en spiselkrans i sten, tak och brunt golv
Foto på ett rustikt uterum, med mörkt trägolv, en spiselkrans i sten, tak och brunt golv

This house features an open concept floor plan, with expansive windows that truly capture the 180-degree lake views. The classic design elements, such as white cabinets, neutral paint colors, and natural wood tones, help make this house feel bright and welcoming year round.

Inspiration för maritima uterum, med en standard öppen spis, en spiselkrans i sten, tak, vitt golv och mörkt trägolv
844 foton på uterum, med en spiselkrans i sten och tak
3