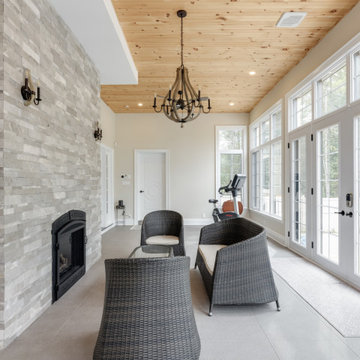214 foton på uterum, med en spiselkrans i trä
Sortera efter:
Budget
Sortera efter:Populärt i dag
181 - 200 av 214 foton
Artikel 1 av 2
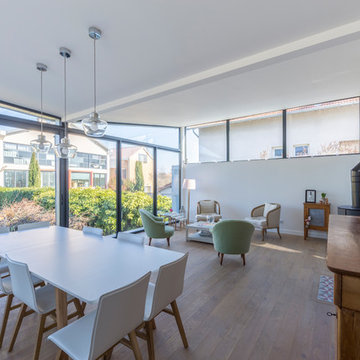
Nous avons construit une extension en ossature bois en utilisant la terrasse existante, et ajouté une nouvelle terrasse sur le jardin.
De la démolition, du terrassement et de la maçonnerie ont été nécessaires pour transformer la terrasse existante de cette maison familiale en une extension lumineuse et spacieuse, comprenant à présent un salon et une salle à manger.
La cave existante quant à elle était très humide, elle a été drainée et aménagée.
Cette maison sur les hauteurs du 5ème arrondissement de Lyon gagne ainsi une nouvelle pièce de 30m² lumineuse et agréable à vivre, et un joli look moderne avec son toit papillon réalisé sur une charpente sur-mesure.
Photos de Pierre Coussié
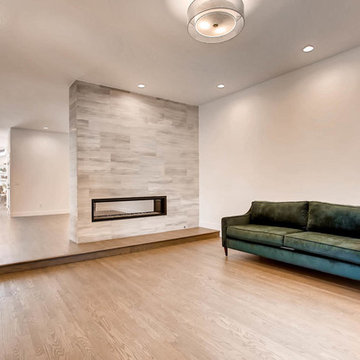
Photos by Virtuance
Idéer för att renovera ett mellanstort funkis uterum, med ljust trägolv, en dubbelsidig öppen spis, en spiselkrans i trä, tak och grått golv
Idéer för att renovera ett mellanstort funkis uterum, med ljust trägolv, en dubbelsidig öppen spis, en spiselkrans i trä, tak och grått golv
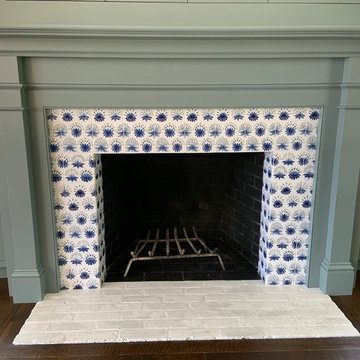
William Morris Evolution of Daisies Tiles. Photo credit, Christine Grey, Churchill Building Company, Lakeview, CT
Inspiration för ett lantligt uterum, med mörkt trägolv, en standard öppen spis och en spiselkrans i trä
Inspiration för ett lantligt uterum, med mörkt trägolv, en standard öppen spis och en spiselkrans i trä

This 2,500 square-foot home, combines the an industrial-meets-contemporary gives its owners the perfect place to enjoy their rustic 30- acre property. Its multi-level rectangular shape is covered with corrugated red, black, and gray metal, which is low-maintenance and adds to the industrial feel.
Encased in the metal exterior, are three bedrooms, two bathrooms, a state-of-the-art kitchen, and an aging-in-place suite that is made for the in-laws. This home also boasts two garage doors that open up to a sunroom that brings our clients close nature in the comfort of their own home.
The flooring is polished concrete and the fireplaces are metal. Still, a warm aesthetic abounds with mixed textures of hand-scraped woodwork and quartz and spectacular granite counters. Clean, straight lines, rows of windows, soaring ceilings, and sleek design elements form a one-of-a-kind, 2,500 square-foot home
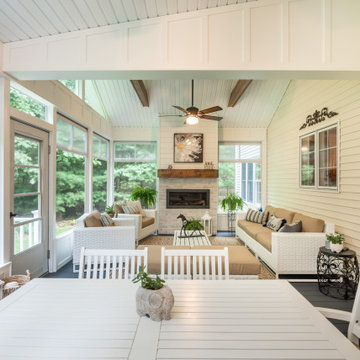
This Beautiful Sunroom Addition was a gorgeous asset to this Clifton Park home. Made with PVC and Trex and new windows that can open all the way up.
Idéer för stora uterum, med en öppen vedspis, en spiselkrans i trä, tak och blått golv
Idéer för stora uterum, med en öppen vedspis, en spiselkrans i trä, tak och blått golv
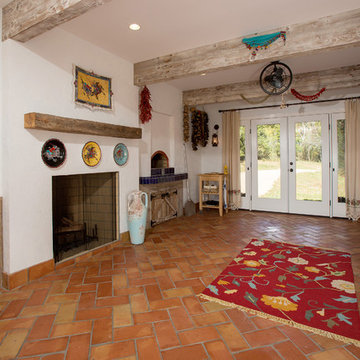
A wood fired pizza oven in a Mediterranean inspired sunroom provides a fun way to prepare a meal and enjoy the space. Large glass doors at either end open wide to make a breezeway during the warmer months
Photos by: Greg Hadley
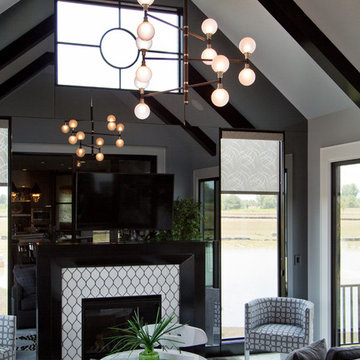
Klassisk inredning av ett stort uterum, med klinkergolv i keramik, en standard öppen spis, en spiselkrans i trä, tak och vitt golv
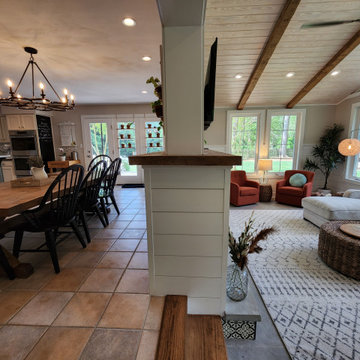
With a growing family, the client needed a cozy family space for everyone to hangout. We created a beautiful farm-house sunroom with a grand fireplace. The design reflected colonial exterior and blended well with the rest of the interior style.
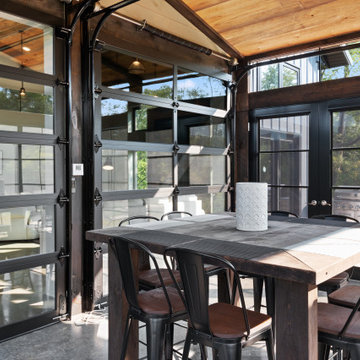
This 2,500 square-foot home, combines the an industrial-meets-contemporary gives its owners the perfect place to enjoy their rustic 30- acre property. Its multi-level rectangular shape is covered with corrugated red, black, and gray metal, which is low-maintenance and adds to the industrial feel.
Encased in the metal exterior, are three bedrooms, two bathrooms, a state-of-the-art kitchen, and an aging-in-place suite that is made for the in-laws. This home also boasts two garage doors that open up to a sunroom that brings our clients close nature in the comfort of their own home.
The flooring is polished concrete and the fireplaces are metal. Still, a warm aesthetic abounds with mixed textures of hand-scraped woodwork and quartz and spectacular granite counters. Clean, straight lines, rows of windows, soaring ceilings, and sleek design elements form a one-of-a-kind, 2,500 square-foot home
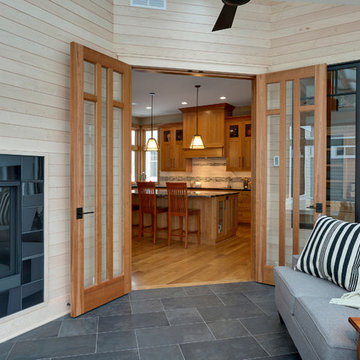
Design: RDS Architects | Photography: Spacecrafting Photography
Inspiration för ett mellanstort vintage uterum, med en dubbelsidig öppen spis, en spiselkrans i trä, takfönster och klinkergolv i keramik
Inspiration för ett mellanstort vintage uterum, med en dubbelsidig öppen spis, en spiselkrans i trä, takfönster och klinkergolv i keramik
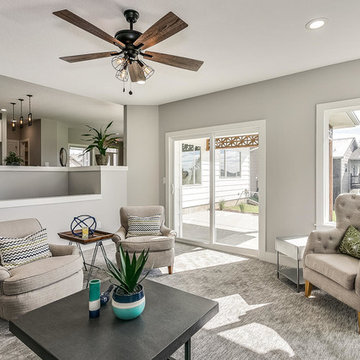
AEV
Inspiration för stora moderna uterum, med heltäckningsmatta, en standard öppen spis, en spiselkrans i trä, tak och grått golv
Inspiration för stora moderna uterum, med heltäckningsmatta, en standard öppen spis, en spiselkrans i trä, tak och grått golv
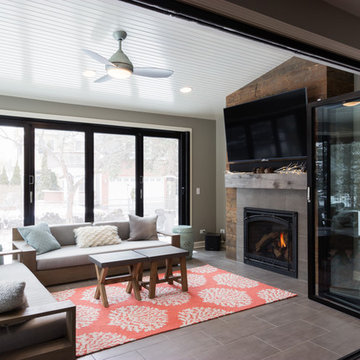
Joel Hernandez
Modern inredning av ett stort uterum, med klinkergolv i porslin, en standard öppen spis, en spiselkrans i trä, tak och grått golv
Modern inredning av ett stort uterum, med klinkergolv i porslin, en standard öppen spis, en spiselkrans i trä, tak och grått golv
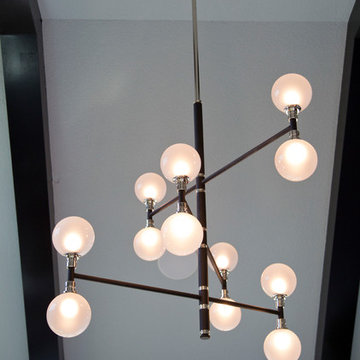
Klassisk inredning av ett stort uterum, med klinkergolv i keramik, en standard öppen spis, en spiselkrans i trä, tak och vitt golv
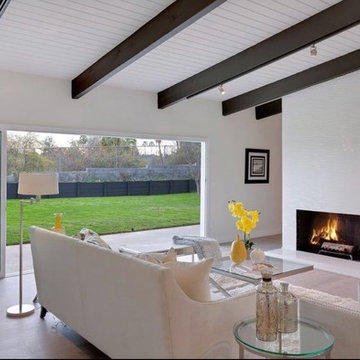
Idéer för stora funkis uterum, med ljust trägolv, en standard öppen spis, en spiselkrans i trä, tak och beiget golv
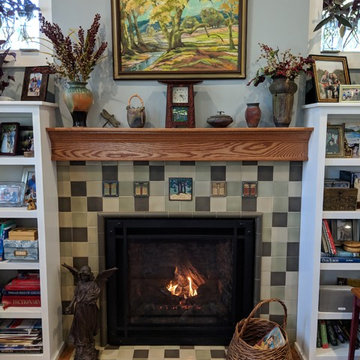
The Arts & Crafts feel of this hearth room make it the coziest room in the house! The earth tones and natural decor complete the Craftsman vibe.
Photo Credit: Meyer Design
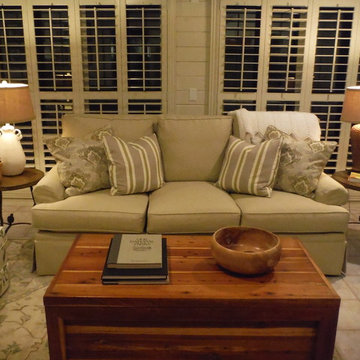
Henredon Fireside Sofa; handmade cedar chest; Regency Hill Isabella table lamp in ivory; Oriental Accent Basketweave Table Lamp; Villa Bacci Natural Beige Burlap lampshades; Maitland-Smith Light Tone Finished Wood Occasional Tables with Rustic Verdigris Forged Iron Base; hand-turned apple wood bowl.
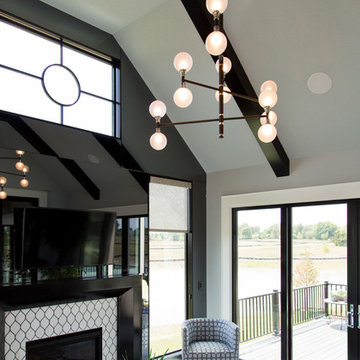
Foto på ett stort vintage uterum, med klinkergolv i keramik, en standard öppen spis, en spiselkrans i trä, tak och vitt golv
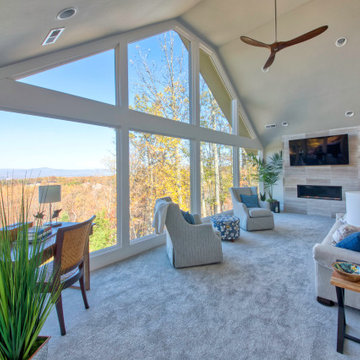
We took an existing flat roof sunroom and vaulted the ceiling to open the area to the wonderful views of the Roanoke valley. New custom Andersen windows and trap glass was installed, A contemporary gas fireplace with tile surround was installed with a large flat screen TV above.
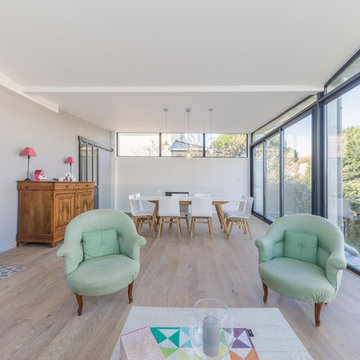
Nous avons construit une extension en ossature bois en utilisant la terrasse existante, et ajouté une nouvelle terrasse sur le jardin.
De la démolition, du terrassement et de la maçonnerie ont été nécessaires pour transformer la terrasse existante de cette maison familiale en une extension lumineuse et spacieuse, comprenant à présent un salon et une salle à manger.
La cave existante quant à elle était très humide, elle a été drainée et aménagée.
Cette maison sur les hauteurs du 5ème arrondissement de Lyon gagne ainsi une nouvelle pièce de 30m² lumineuse et agréable à vivre, et un joli look moderne avec son toit papillon réalisé sur une charpente sur-mesure.
Photos de Pierre Coussié
214 foton på uterum, med en spiselkrans i trä
10
