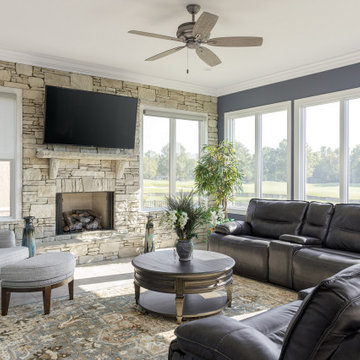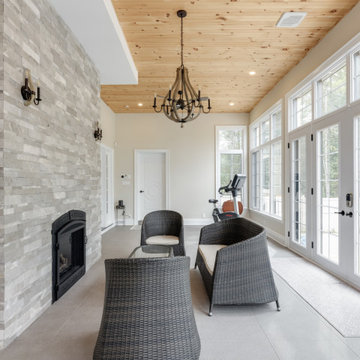299 foton på uterum, med en spiselkrans i trä
Sortera efter:
Budget
Sortera efter:Populärt i dag
1 - 20 av 299 foton
Artikel 1 av 3

Modern inredning av ett litet uterum, med laminatgolv, en bred öppen spis, en spiselkrans i trä, tak och grått golv

The Sunroom is open to the Living / Family room, and has windows looking to both the Breakfast nook / Kitchen as well as to the yard on 2 sides. There is also access to the back deck through this room. The large windows, ceiling fan and tile floor makes you feel like you're outside while still able to enjoy the comforts of indoor spaces. The built-in banquette provides not only additional storage, but ample seating in the room without the clutter of chairs. The mutli-purpose room is currently used for the homeowner's many stained glass projects.

Design: RDS Architects | Photography: Spacecrafting Photography
Bild på ett mellanstort vintage uterum, med en dubbelsidig öppen spis, en spiselkrans i trä, takfönster, klinkergolv i keramik och grått golv
Bild på ett mellanstort vintage uterum, med en dubbelsidig öppen spis, en spiselkrans i trä, takfönster, klinkergolv i keramik och grått golv

Joel Hernandez
Foto på ett stort funkis uterum, med klinkergolv i porslin, en standard öppen spis, en spiselkrans i trä, tak och grått golv
Foto på ett stort funkis uterum, med klinkergolv i porslin, en standard öppen spis, en spiselkrans i trä, tak och grått golv

Martha O'Hara Interiors, Interior Design & Photo Styling | L Cramer Builders, Builder | Troy Thies, Photography | Murphy & Co Design, Architect |
Please Note: All “related,” “similar,” and “sponsored” products tagged or listed by Houzz are not actual products pictured. They have not been approved by Martha O’Hara Interiors nor any of the professionals credited. For information about our work, please contact design@oharainteriors.com.

Foto på ett funkis uterum, med ljust trägolv, en bred öppen spis, en spiselkrans i trä, takfönster och grått golv

This 2,500 square-foot home, combines the an industrial-meets-contemporary gives its owners the perfect place to enjoy their rustic 30- acre property. Its multi-level rectangular shape is covered with corrugated red, black, and gray metal, which is low-maintenance and adds to the industrial feel.
Encased in the metal exterior, are three bedrooms, two bathrooms, a state-of-the-art kitchen, and an aging-in-place suite that is made for the in-laws. This home also boasts two garage doors that open up to a sunroom that brings our clients close nature in the comfort of their own home.
The flooring is polished concrete and the fireplaces are metal. Still, a warm aesthetic abounds with mixed textures of hand-scraped woodwork and quartz and spectacular granite counters. Clean, straight lines, rows of windows, soaring ceilings, and sleek design elements form a one-of-a-kind, 2,500 square-foot home

Beautiful sunroom addition in Burr Ridge, IL. Skylights with solar powered blinds allow for natural sunlight and sun protection at the same time. Large casement windows allow for great air flow when the outside temperature is right and when outside temperature gets cooler, electric floor heat and gas fireplace provide the necessary warmth.

Our client was so happy with the full interior renovation we did for her a few years ago, that she asked us back to help expand her indoor and outdoor living space. In the back, we added a new hot tub room, a screened-in covered deck, and a balcony off her master bedroom. In the front we added another covered deck and a new covered car port on the side. The new hot tub room interior was finished with cedar wooden paneling inside and heated tile flooring. Along with the hot tub, a custom wet bar and a beautiful double-sided fireplace was added. The entire exterior was re-done with premium siding, custom planter boxes were added, as well as other outdoor millwork and landscaping enhancements. The end result is nothing short of incredible!

Contemporary style four-season sunroom addition can be used year-round for hosting family gatherings, entertaining friends, or relaxing with a good book while enjoying the inviting views of the landscaped backyard and outdoor patio area. The gable roof sunroom addition features trapezoid windows, a white vaulted tongue and groove ceiling and a blue gray porcelain paver floor tile from Landmark’s Frontier20 collection. A luxurious ventless fireplace, finished in a white split limestone veneer surround with a brown stained custom cedar floating mantle, functions as the focal point and blends in beautifully with the neutral color palette of the custom-built sunroom and chic designer furnishings. All the windows are custom fit with remote controlled smart window shades for energy efficiency and functionality.

Inspiration för ett mellanstort vintage uterum, med ljust trägolv, en dubbelsidig öppen spis, en spiselkrans i trä, tak och brunt golv
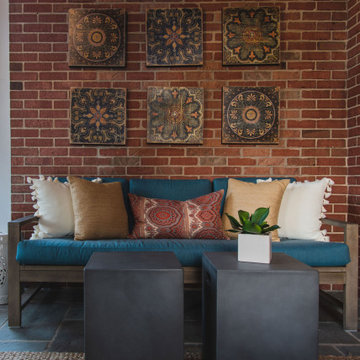
Sydney Lynn Creative
Exempel på ett mellanstort klassiskt uterum, med skiffergolv, en standard öppen spis, tak och grått golv
Exempel på ett mellanstort klassiskt uterum, med skiffergolv, en standard öppen spis, tak och grått golv
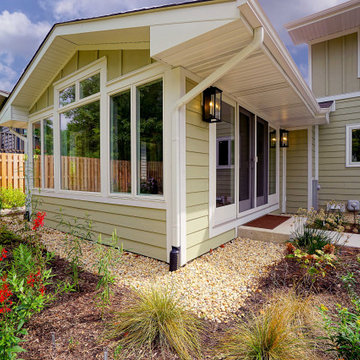
Bild på ett litet vintage uterum, med klinkergolv i keramik, en standard öppen spis och en spiselkrans i trä

With a growing family, the client needed a cozy family space for everyone to hangout. We created a beautiful farm-house sunroom with a grand fireplace. The design reflected colonial exterior and blended well with the rest of the interior style.
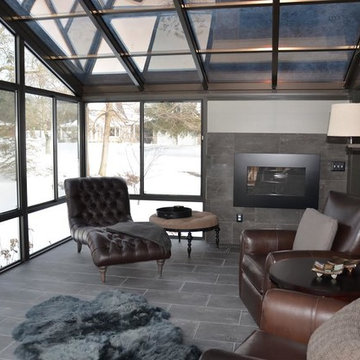
Klassisk inredning av ett stort uterum, med klinkergolv i keramik, en bred öppen spis, en spiselkrans i trä, takfönster och grått golv
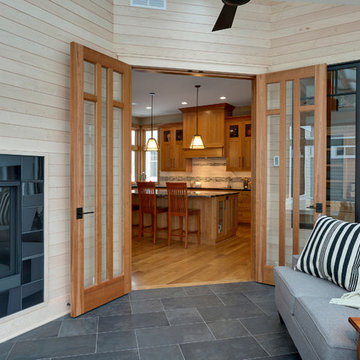
Design: RDS Architects | Photography: Spacecrafting Photography
Inspiration för ett mellanstort vintage uterum, med en dubbelsidig öppen spis, en spiselkrans i trä, takfönster och klinkergolv i keramik
Inspiration för ett mellanstort vintage uterum, med en dubbelsidig öppen spis, en spiselkrans i trä, takfönster och klinkergolv i keramik
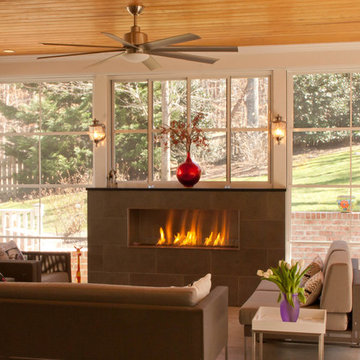
The warmth of this fireplace makes this sunroom a four season space.
Photos by: Snapshots of Grace
Idéer för ett mellanstort klassiskt uterum, med klinkergolv i keramik, en standard öppen spis, en spiselkrans i trä och tak
Idéer för ett mellanstort klassiskt uterum, med klinkergolv i keramik, en standard öppen spis, en spiselkrans i trä och tak
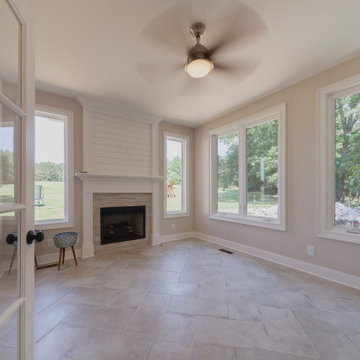
Klassisk inredning av ett uterum, med klinkergolv i keramik, en standard öppen spis, en spiselkrans i trä och beiget golv
299 foton på uterum, med en spiselkrans i trä
1
