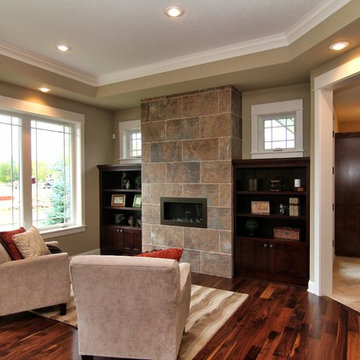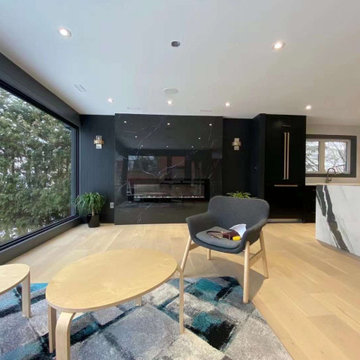299 foton på uterum, med en spiselkrans i trä
Sortera efter:
Budget
Sortera efter:Populärt i dag
161 - 180 av 299 foton
Artikel 1 av 3
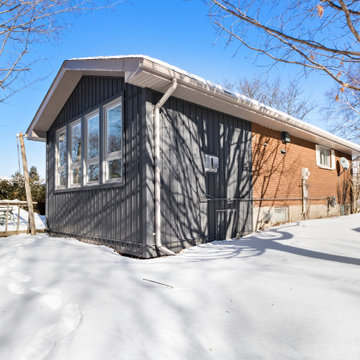
This 4 season sunroom addition replaced an old, poorly built 3 season sunroom built over an old deck. This is now the most commonly used room in the home.
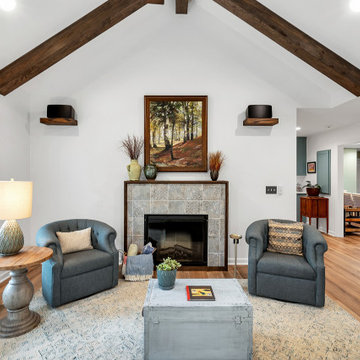
The gas fireplace will keep the room cozy in the winter.
Idéer för ett stort lantligt uterum, med vinylgolv, en standard öppen spis och en spiselkrans i trä
Idéer för ett stort lantligt uterum, med vinylgolv, en standard öppen spis och en spiselkrans i trä
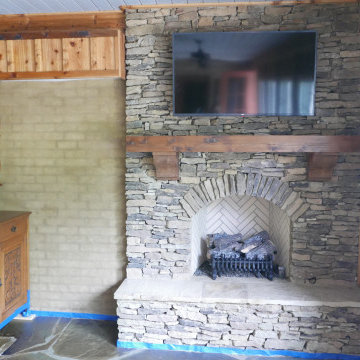
Arkansas stacked stone fireplace with gas logs, and cedar mantle with corbels! Mini-split HVAC system to left of fireplace!
Idéer för att renovera ett mellanstort amerikanskt uterum, med kalkstensgolv, en standard öppen spis, tak och flerfärgat golv
Idéer för att renovera ett mellanstort amerikanskt uterum, med kalkstensgolv, en standard öppen spis, tak och flerfärgat golv
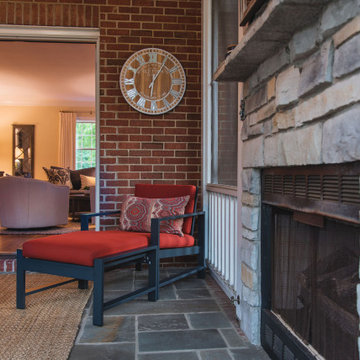
Sydney Lynn Creative
Bild på ett mellanstort vintage uterum, med skiffergolv, en standard öppen spis, tak och grått golv
Bild på ett mellanstort vintage uterum, med skiffergolv, en standard öppen spis, tak och grått golv
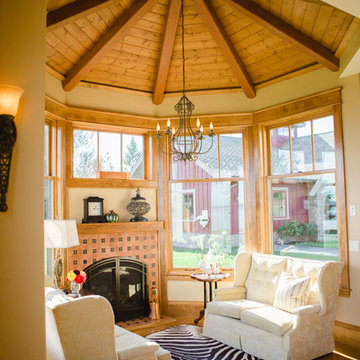
Sara Parsons
Idéer för mellanstora vintage uterum, med mellanmörkt trägolv, en standard öppen spis och en spiselkrans i trä
Idéer för mellanstora vintage uterum, med mellanmörkt trägolv, en standard öppen spis och en spiselkrans i trä
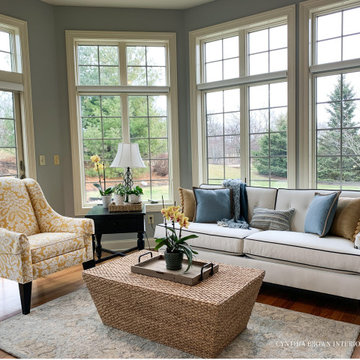
Idéer för att renovera ett mellanstort medelhavsstil uterum, med mellanmörkt trägolv, en dubbelsidig öppen spis, en spiselkrans i trä och tak
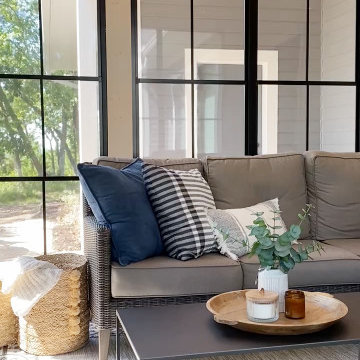
Idéer för att renovera ett stort vintage uterum, med betonggolv, en standard öppen spis och grått golv
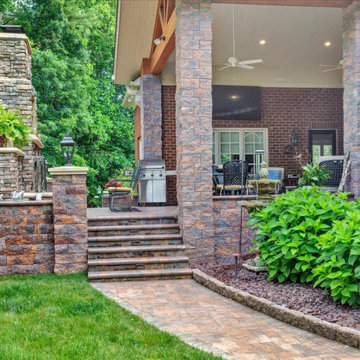
Stunning outdoor living area remodel. Accents of maroon and gold are speckled throughout the stone columns with a lovely stone surrounded fireplace. Customers ideas and designs truly came to life and allowed for full enjoyment of this newly renovated area!
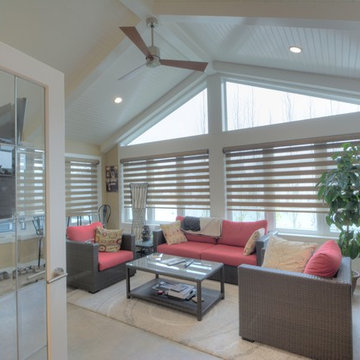
This renovation features an open concept kitchen and sunroom. The kitchen was finished with granite counter tops, custom cabinetry, and a unique tile backsplash. The sunroom was finished with vaulted ceilings, a modern fire place, and high-end finishes.
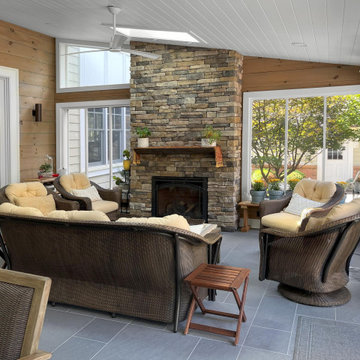
Princeton, NJ. This rustic-style all-season sunroom brings the outdoors in! Retractable, motorized vinyl windows, infrared heaters, and fireplace make this a cozy space in the winter. Vaulted shiplap ceiling with skylights and floor to ceiling windows flood the room with light. Beautiful blue stone paver flooring, cedar plank walls, and a feature wall of stacked wood give this room rustic, cabin feel. Perfect space to relax, or entertain!
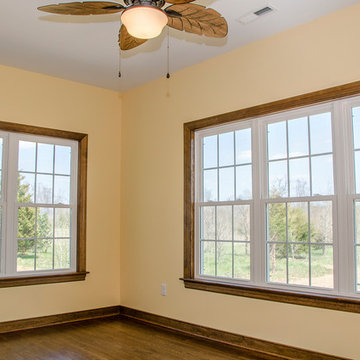
Sunroom with a two-siding fireplace and two entry doors
Idéer för mellanstora vintage uterum, med mellanmörkt trägolv, en dubbelsidig öppen spis, en spiselkrans i trä och tak
Idéer för mellanstora vintage uterum, med mellanmörkt trägolv, en dubbelsidig öppen spis, en spiselkrans i trä och tak
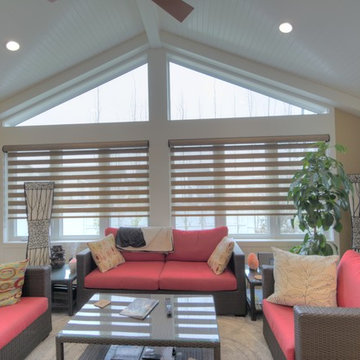
This renovation features an open concept kitchen and sunroom. The kitchen was finished with granite counter tops, custom cabinetry, and a unique tile backsplash. The sunroom was finished with vaulted ceilings, a modern fire place, and high-end finishes.
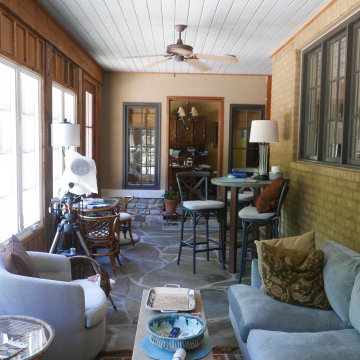
Interior furnished!
Foto på ett mellanstort amerikanskt uterum, med kalkstensgolv, en standard öppen spis, tak och flerfärgat golv
Foto på ett mellanstort amerikanskt uterum, med kalkstensgolv, en standard öppen spis, tak och flerfärgat golv
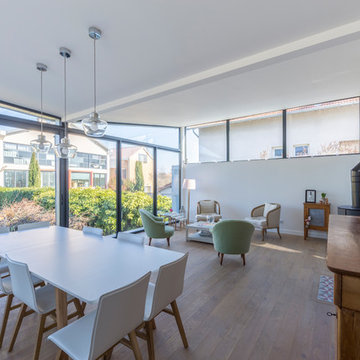
Nous avons construit une extension en ossature bois en utilisant la terrasse existante, et ajouté une nouvelle terrasse sur le jardin.
De la démolition, du terrassement et de la maçonnerie ont été nécessaires pour transformer la terrasse existante de cette maison familiale en une extension lumineuse et spacieuse, comprenant à présent un salon et une salle à manger.
La cave existante quant à elle était très humide, elle a été drainée et aménagée.
Cette maison sur les hauteurs du 5ème arrondissement de Lyon gagne ainsi une nouvelle pièce de 30m² lumineuse et agréable à vivre, et un joli look moderne avec son toit papillon réalisé sur une charpente sur-mesure.
Photos de Pierre Coussié
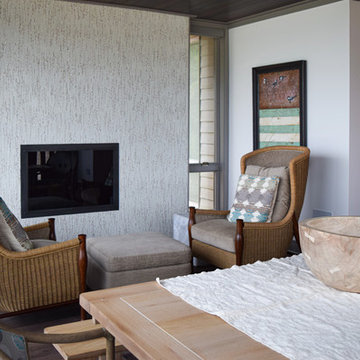
The favorite gathering place for morning coffee.
Idéer för ett mellanstort modernt uterum, med mellanmörkt trägolv, en standard öppen spis, en spiselkrans i trä, tak och brunt golv
Idéer för ett mellanstort modernt uterum, med mellanmörkt trägolv, en standard öppen spis, en spiselkrans i trä, tak och brunt golv
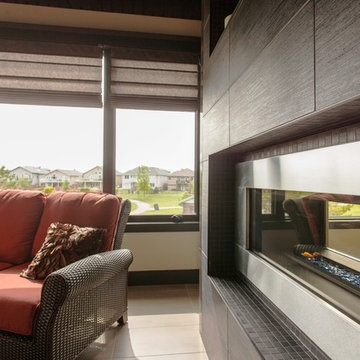
Floor tile: Ariana bamboo borneo C&S 12 by 24.
Paint: Benjamin Moore Infinity Pashmina AF-100.
Fireplace tile: Sassi black 12 by 24 SANCS024, mosaic 1 by 1 SANCS032, Listello 3 by 24 SANCS028.
Fireplace: Regency HZ42ST 2 sided fireplace.
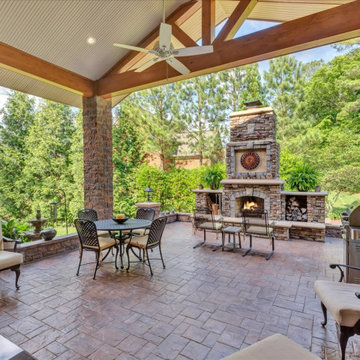
Stunning outdoor living area remodel. Accents of maroon and gold are speckled throughout the stone columns with a lovely stone surrounded fireplace. Customers ideas and designs truly came to life and allowed for full enjoyment of this newly renovated area!
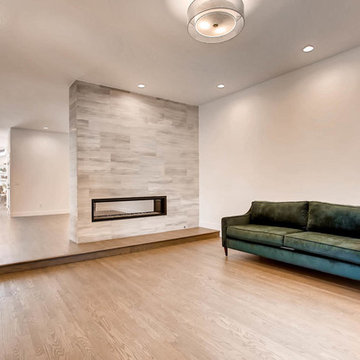
Photos by Virtuance
Idéer för att renovera ett mellanstort funkis uterum, med ljust trägolv, en dubbelsidig öppen spis, en spiselkrans i trä, tak och grått golv
Idéer för att renovera ett mellanstort funkis uterum, med ljust trägolv, en dubbelsidig öppen spis, en spiselkrans i trä, tak och grått golv
299 foton på uterum, med en spiselkrans i trä
9
