214 foton på uterum, med en spiselkrans i trä
Sortera efter:
Budget
Sortera efter:Populärt i dag
21 - 40 av 214 foton
Artikel 1 av 2

Lorsque les clients ont acheté cette vaste maison pavillonnaire typique des années 70, elle était dans un état relativement correct. Cependant, elle manquait cruellement de charme. La pièce de vie, d’une taille considérable, était si peu aménagée que certaines parties en étaient délaissées. De plus, la véranda récemment ajoutée n’avait aucune fonctionnalité et était
simplement un espace supplémentaire inexploité.
Le premier défi du projet consistait à insuffler une âme chaleureuse à cette maison moderne. Pour y parvenir, il a été nécessaire d’attribuer un programme et une fonctionnalité à chaque espace.
Le deuxième défi auquel nous avons été confrontés était la contrainte temporelle du projet. Il était impératif pour les clients de pouvoir emménager dans la maison seulement cinq mois après le début des travaux. Pour répondre à cette exigence, nous avons proposé une approche par phases. La phase 1 a regroupé les trois étages essentiels de la maison, à savoir le rez-de-chaussée, le premier et le deuxième étage. La phase 2 a concerné la refonte totale du sous-sol de 120 m2, comprenant l’ancien garage. Enfin, la phase 3, dont les travaux se terminent en septembre 2023, concerne l'aménagement extérieur (piscine, pool house, espace brasero).
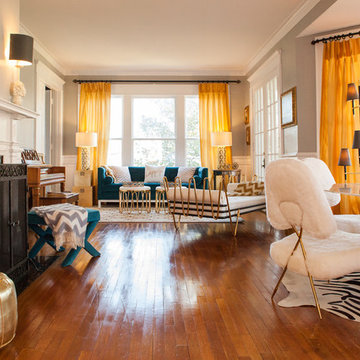
Jon Eckerd
Foto på ett vintage uterum, med mellanmörkt trägolv, en standard öppen spis, en spiselkrans i trä och tak
Foto på ett vintage uterum, med mellanmörkt trägolv, en standard öppen spis, en spiselkrans i trä och tak
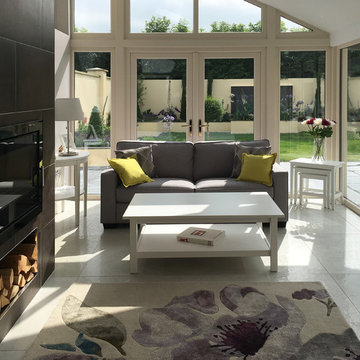
Wall: Dwell Brown 45x90
Floor: Chambord Beige Lappato 60x90. Semi-polished porcelain tile.
National Tile Ltd
Foto på ett litet vintage uterum, med klinkergolv i porslin, en standard öppen spis, en spiselkrans i trä, tak och beiget golv
Foto på ett litet vintage uterum, med klinkergolv i porslin, en standard öppen spis, en spiselkrans i trä, tak och beiget golv

Eklektisk inredning av ett mellanstort uterum, med klinkergolv i keramik, en standard öppen spis, en spiselkrans i trä, tak och grönt golv
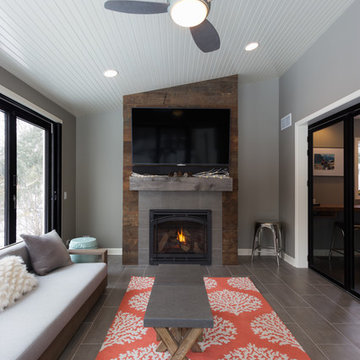
Joel Hernandez
Bild på ett stort vintage uterum, med klinkergolv i porslin, tak, grått golv, en standard öppen spis och en spiselkrans i trä
Bild på ett stort vintage uterum, med klinkergolv i porslin, tak, grått golv, en standard öppen spis och en spiselkrans i trä
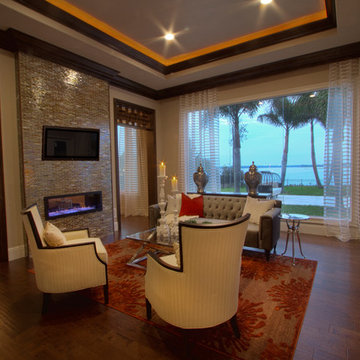
Inspiration för medelhavsstil uterum, med mellanmörkt trägolv, en spiselkrans i trä och en standard öppen spis
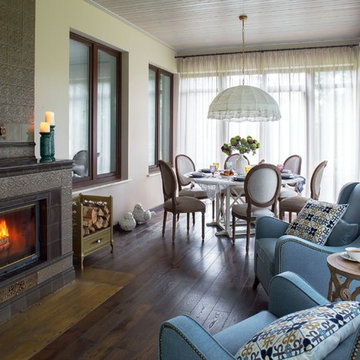
Автор проекта - архитектор Олейник Оксана
Автор фото - Сергей Моргунов
Дизайнер по текстилю - Вера Кузина
Foto på ett mellanstort vintage uterum, med en standard öppen spis, en spiselkrans i trä och brunt golv
Foto på ett mellanstort vintage uterum, med en standard öppen spis, en spiselkrans i trä och brunt golv
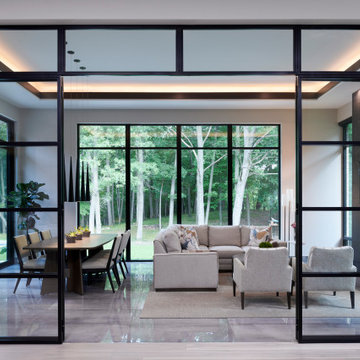
Inredning av ett modernt stort uterum, med klinkergolv i porslin, en standard öppen spis, en spiselkrans i trä, tak och grått golv
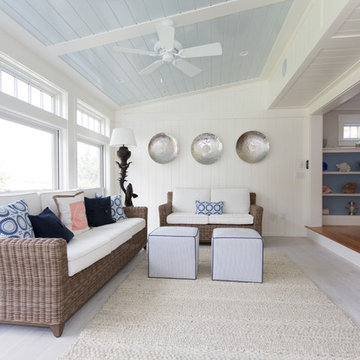
Lori Whalen Photography
Exempel på ett mellanstort maritimt uterum, med ljust trägolv, en dubbelsidig öppen spis, en spiselkrans i trä och tak
Exempel på ett mellanstort maritimt uterum, med ljust trägolv, en dubbelsidig öppen spis, en spiselkrans i trä och tak
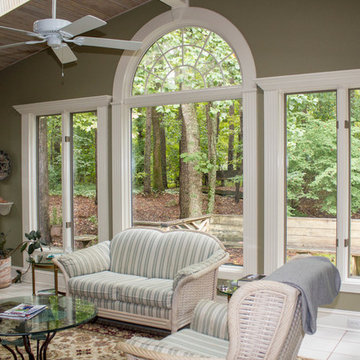
Heather Cooper Photography
Idéer för ett litet klassiskt uterum, med takfönster, klinkergolv i keramik, en standard öppen spis, en spiselkrans i trä och beiget golv
Idéer för ett litet klassiskt uterum, med takfönster, klinkergolv i keramik, en standard öppen spis, en spiselkrans i trä och beiget golv
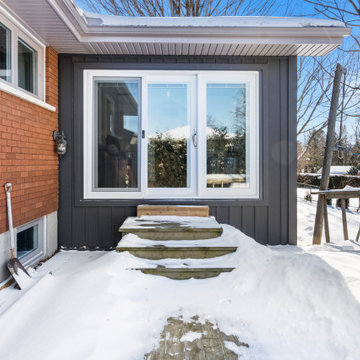
This 4 season sunroom addition replaced an old, poorly built 3 season sunroom built over an old deck. This is now the most commonly used room in the home.

Bild på ett mellanstort funkis uterum, med laminatgolv, en standard öppen spis, en spiselkrans i trä, flerfärgat golv och glastak
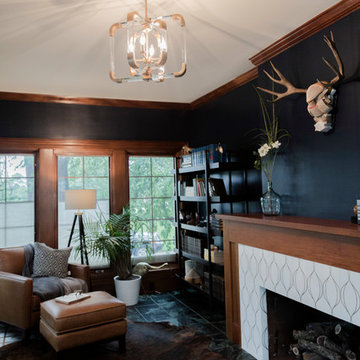
Idéer för mellanstora eklektiska uterum, med klinkergolv i keramik, en standard öppen spis, en spiselkrans i trä, tak och grönt golv

With a growing family, the client needed a cozy family space for everyone to hangout. We created a beautiful farm-house sunroom with a grand fireplace. The design reflected colonial exterior and blended well with the rest of the interior style.
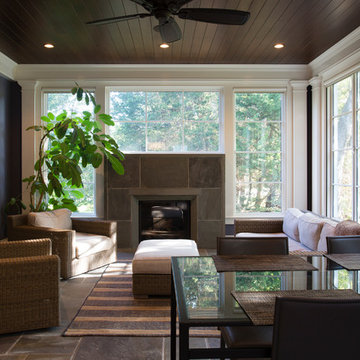
Idéer för stora funkis uterum, med skiffergolv, en standard öppen spis, en spiselkrans i trä, tak och grått golv
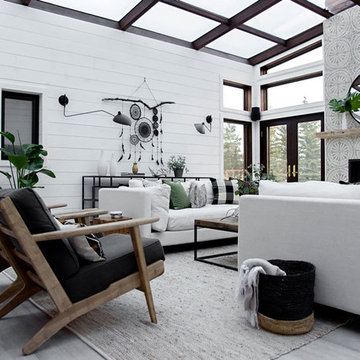
Inspiration för ett lantligt uterum, med klinkergolv i keramik, en spiselkrans i trä, glastak och grått golv
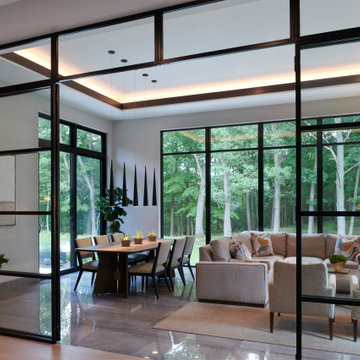
Inspiration för ett stort funkis uterum, med klinkergolv i porslin, en standard öppen spis, en spiselkrans i trä, tak och grått golv
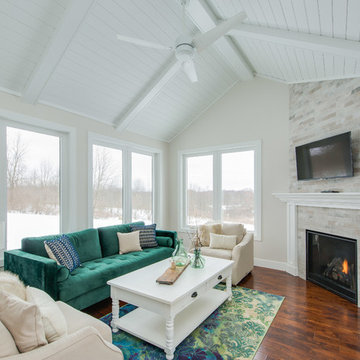
After finalizing the layout for their new build, the homeowners hired SKP Design to select all interior materials and finishes and exterior finishes. They wanted a comfortable inviting lodge style with a natural color palette to reflect the surrounding 100 wooded acres of their property. http://www.skpdesign.com/inviting-lodge
SKP designed three fireplaces in the great room, sunroom and master bedroom. The two-sided great room fireplace is the heart of the home and features the same stone used on the exterior, a natural Michigan stone from Stonemill. With Cambria countertops, the kitchen layout incorporates a large island and dining peninsula which coordinates with the nearby custom-built dining room table. Additional custom work includes two sliding barn doors, mudroom millwork and built-in bunk beds. Engineered wood floors are from Casabella Hardwood with a hand scraped finish. The black and white laundry room is a fresh looking space with a fun retro aesthetic.
Photography: Casey Spring

Inspiration för ett mellanstort vintage uterum, med ljust trägolv, en dubbelsidig öppen spis, en spiselkrans i trä, tak och brunt golv
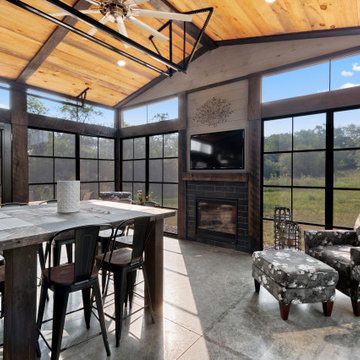
This 2,500 square-foot home, combines the an industrial-meets-contemporary gives its owners the perfect place to enjoy their rustic 30- acre property. Its multi-level rectangular shape is covered with corrugated red, black, and gray metal, which is low-maintenance and adds to the industrial feel.
Encased in the metal exterior, are three bedrooms, two bathrooms, a state-of-the-art kitchen, and an aging-in-place suite that is made for the in-laws. This home also boasts two garage doors that open up to a sunroom that brings our clients close nature in the comfort of their own home.
The flooring is polished concrete and the fireplaces are metal. Still, a warm aesthetic abounds with mixed textures of hand-scraped woodwork and quartz and spectacular granite counters. Clean, straight lines, rows of windows, soaring ceilings, and sleek design elements form a one-of-a-kind, 2,500 square-foot home
214 foton på uterum, med en spiselkrans i trä
2