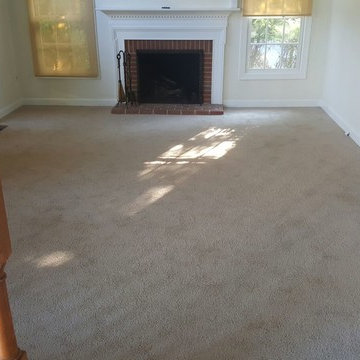153 foton på uterum, med en spiselkrans i trä
Sortera efter:
Budget
Sortera efter:Populärt i dag
61 - 80 av 153 foton
Artikel 1 av 3
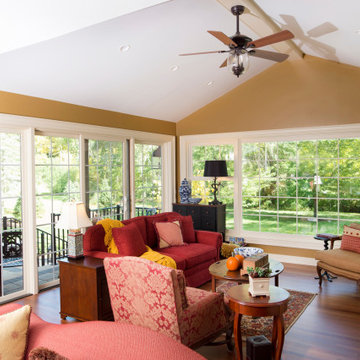
Idéer för att renovera ett mellanstort vintage uterum, med mellanmörkt trägolv, en standard öppen spis, en spiselkrans i trä, tak och brunt golv
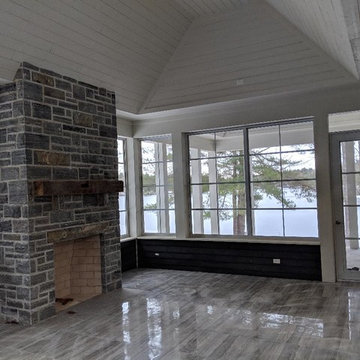
Amerikansk inredning av ett uterum, med en dubbelsidig öppen spis, en spiselkrans i trä och tak
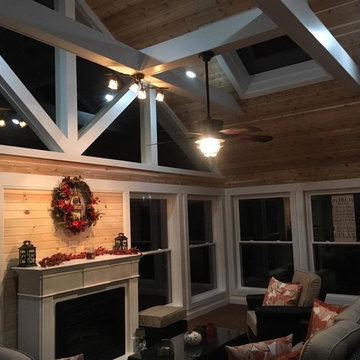
sun room
Idéer för mellanstora amerikanska uterum, med mellanmörkt trägolv, en standard öppen spis, en spiselkrans i trä, takfönster och brunt golv
Idéer för mellanstora amerikanska uterum, med mellanmörkt trägolv, en standard öppen spis, en spiselkrans i trä, takfönster och brunt golv
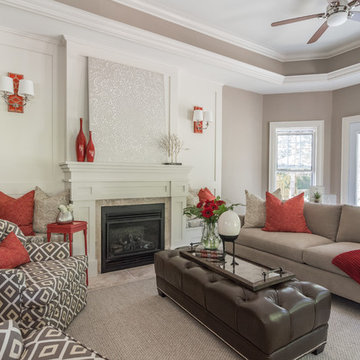
Designer Marissa Graham pulled together a rich neutral palette with crimson accents to create a cozy atmosphere in this newly constructed addition.
Photo credit: Stephanie Brown Photography
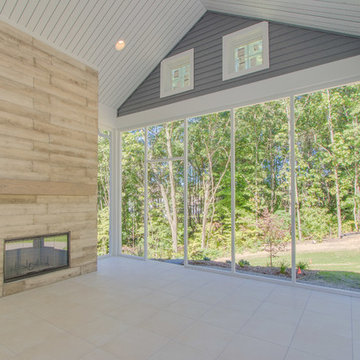
Four Seasons Room: vaulted ceiling, floor to ceiling wood fireplace feature, gas fireplace, floating wood mantle, ceramic tile floors
Inspiration för ett uterum, med klinkergolv i keramik, en spiselkrans i trä och en standard öppen spis
Inspiration för ett uterum, med klinkergolv i keramik, en spiselkrans i trä och en standard öppen spis
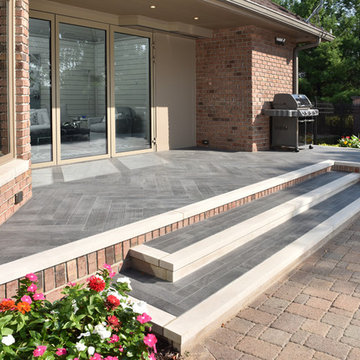
Paul Gates Photography
Inspiration för ett uterum, med en öppen hörnspis, en spiselkrans i trä, tak och grått golv
Inspiration för ett uterum, med en öppen hörnspis, en spiselkrans i trä, tak och grått golv
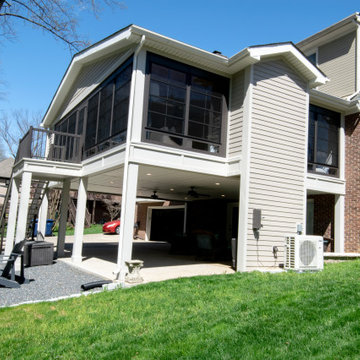
Custom built sunroom to complement the existing house.
Idéer för mycket stora lantliga uterum, med vinylgolv, en standard öppen spis, tak och gult golv
Idéer för mycket stora lantliga uterum, med vinylgolv, en standard öppen spis, tak och gult golv
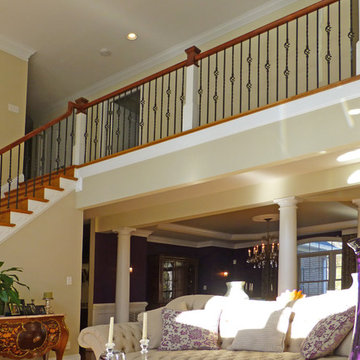
Stan Sweeney
Inspiration för mycket stora klassiska uterum, med mellanmörkt trägolv, en standard öppen spis och en spiselkrans i trä
Inspiration för mycket stora klassiska uterum, med mellanmörkt trägolv, en standard öppen spis och en spiselkrans i trä
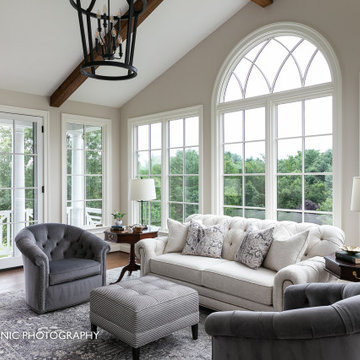
Complete renovation of a home in the rolling hills of the Loudoun County, Virginia horse country. New windows with gothic tracery in the transom and rustic wood beams sourced from antique barns.
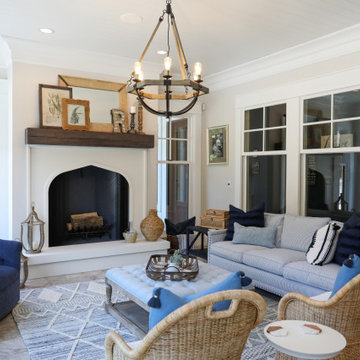
Eclectic sunroom features Artistic Tile Fume Crackle White porcelain tile, Marvin windows and doors, Maxim Lodge 6-light chandelier. Rumford wood-burning fireplace with painted firebrick and arabesque styling.
General contracting by Martin Bros. Contracting, Inc.; Architecture by Helman Sechrist Architecture; Home Design by Maple & White Design; Photography by Marie Kinney Photography.
Images are the property of Martin Bros. Contracting, Inc. and may not be used without written permission. — with Marvin, Ferguson, Maple & White Design and Halsey Tile.
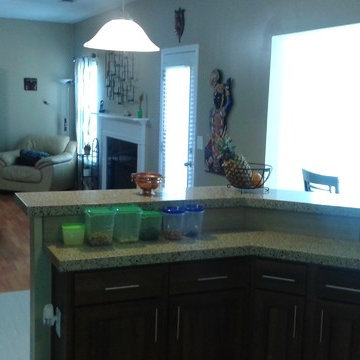
We began by digging the footings for the deck and sunroom; however, we immediately ran into a problem. The back of the lot was built on fill dirt, which meant the structure would need extra support. Fortunately for the customer, with over 20 years of experience in the industry and having dealt with this type of problem before, we were able to contact our structural engineer who devised a plan to take care of the issue. Therefore, what would have been a large problem turned into a simple time delay with some additional cost requirements.
To fix the situation, we would up having to dig 12-foot-deep footings with an excavator before adding some additional helical piers for the deck posts and sunroom foundation (FYI – typical footing depth is two feet). Since the customer understood that this was an unexpected situation, we created a change order to cover the extra cost. Still, it’s important to note that the very nature of construction means that hidden situations may occur, so it’s always wise for customers to have contingency plans in place before work on the home begins.
In the end, we finished on time and within the homeowners budget, and they were thrilled with the quality of our work.
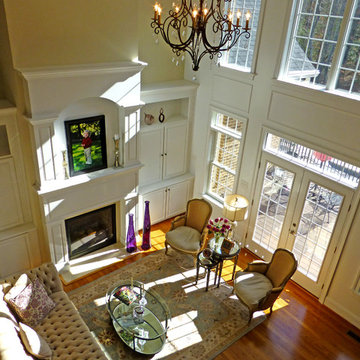
Stan Sweeney
Foto på ett mycket stort vintage uterum, med mellanmörkt trägolv, en standard öppen spis och en spiselkrans i trä
Foto på ett mycket stort vintage uterum, med mellanmörkt trägolv, en standard öppen spis och en spiselkrans i trä
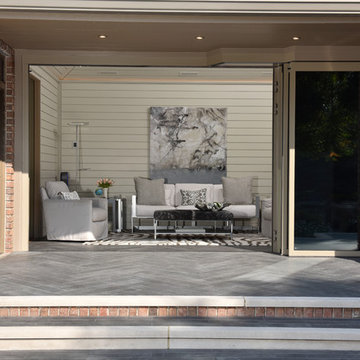
Paul Gates Photography
Inspiration för ett uterum, med en öppen hörnspis, en spiselkrans i trä, tak och grått golv
Inspiration för ett uterum, med en öppen hörnspis, en spiselkrans i trä, tak och grått golv
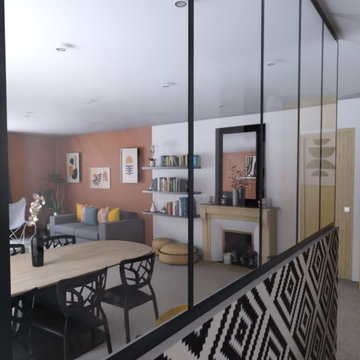
Inredning av ett exotiskt uterum, med klinkergolv i keramik, en spiselkrans i trä och beiget golv
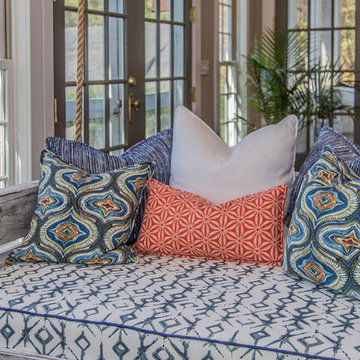
Lake Oconee Real Estate Photography
Sherwin Williams
Idéer för ett mellanstort klassiskt uterum, med tegelgolv, en standard öppen spis, en spiselkrans i trä, tak och rött golv
Idéer för ett mellanstort klassiskt uterum, med tegelgolv, en standard öppen spis, en spiselkrans i trä, tak och rött golv
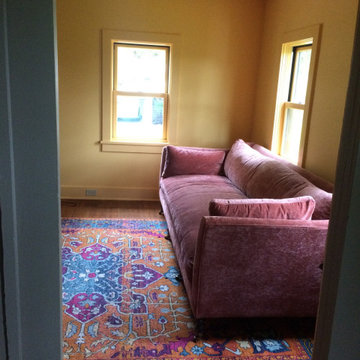
We converted a previously dark paneled drawing room into a sunlit space.
Idéer för ett litet lantligt uterum, med mellanmörkt trägolv, en standard öppen spis, en spiselkrans i trä och brunt golv
Idéer för ett litet lantligt uterum, med mellanmörkt trägolv, en standard öppen spis, en spiselkrans i trä och brunt golv
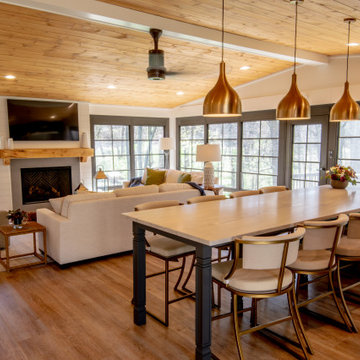
Custom built sunroom to complement the existing house.
Inspiration för mycket stora lantliga uterum, med vinylgolv, en standard öppen spis, tak och gult golv
Inspiration för mycket stora lantliga uterum, med vinylgolv, en standard öppen spis, tak och gult golv
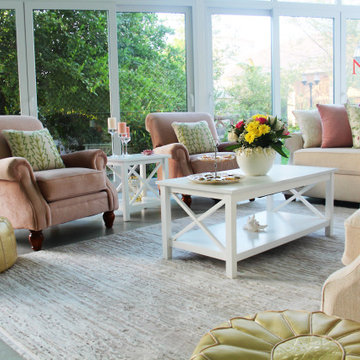
Idéer för ett mellanstort klassiskt uterum, med klinkergolv i porslin, en standard öppen spis, en spiselkrans i trä, tak och beiget golv
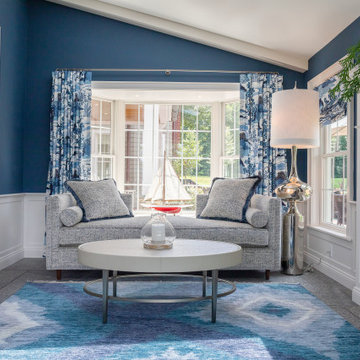
The goal of this design was to give the space a hug with the warmth of wainscot paneling, columns, and a shroud for the stone fireplace
Inspiration för ett vintage uterum, med mellanmörkt trägolv, en standard öppen spis, en spiselkrans i trä och brunt golv
Inspiration för ett vintage uterum, med mellanmörkt trägolv, en standard öppen spis, en spiselkrans i trä och brunt golv
153 foton på uterum, med en spiselkrans i trä
4
