153 foton på uterum, med en spiselkrans i trä
Sortera efter:
Budget
Sortera efter:Populärt i dag
121 - 140 av 153 foton
Artikel 1 av 3
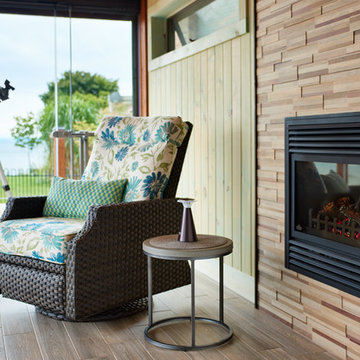
This sunroom is 14'x20' with an expansive view of the water. The Lumon balcony glazing operates to open the 2 walls to the wrap around deck outside. The view is seamless through the balcony glazing and glass railing attached to matching timber posts. The floors are a wood look porcelain tile, complete with hydronic in-floor heat. The walls are finished with a tongue and groove pine stained is a custom colour made by the owner. The fireplace surround is a mosaic wood panel called "Friendly Wall". Roof construction consists of steel beams capped in pine, and 6"x8" pine timber rafters with a pine decking laid across rafters.
Esther Van Geest, ETR Photography
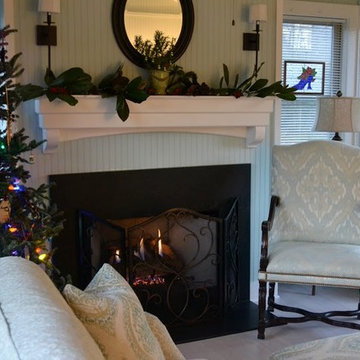
Shelby Shaw Photography
Bild på ett mellanstort vintage uterum, med ljust trägolv, en standard öppen spis, en spiselkrans i trä och tak
Bild på ett mellanstort vintage uterum, med ljust trägolv, en standard öppen spis, en spiselkrans i trä och tak
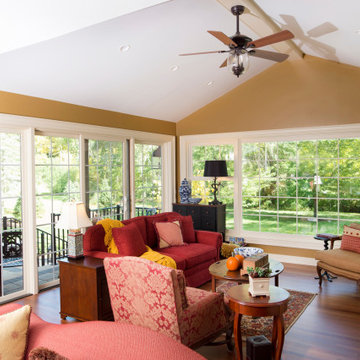
Idéer för att renovera ett mellanstort vintage uterum, med mellanmörkt trägolv, en standard öppen spis, en spiselkrans i trä, tak och brunt golv
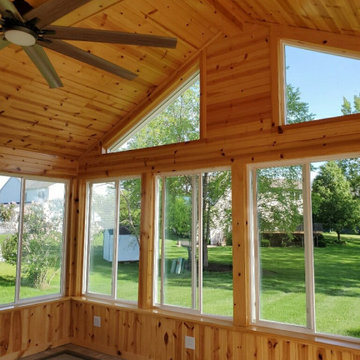
Upon Completion
Inredning av ett klassiskt mellanstort uterum, med heltäckningsmatta, en spiselkrans i trä, tak och brunt golv
Inredning av ett klassiskt mellanstort uterum, med heltäckningsmatta, en spiselkrans i trä, tak och brunt golv
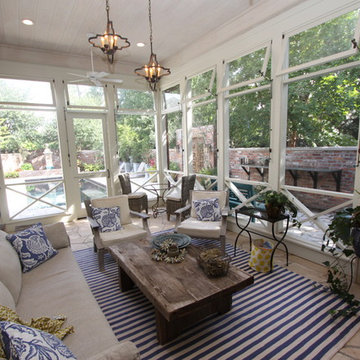
Idéer för ett mellanstort lantligt uterum, med en öppen hörnspis, en spiselkrans i trä, tak och beiget golv
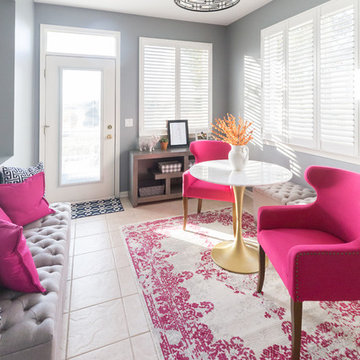
Unidos Marketing Network
Inspiration för små klassiska uterum, med klinkergolv i keramik, en standard öppen spis, en spiselkrans i trä och beiget golv
Inspiration för små klassiska uterum, med klinkergolv i keramik, en standard öppen spis, en spiselkrans i trä och beiget golv
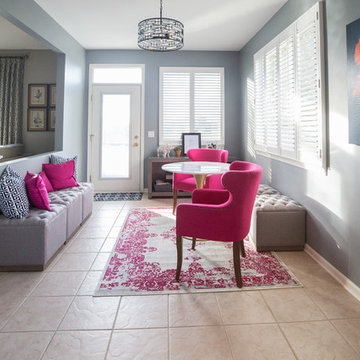
Unidos Marketing Network
Inspiration för små klassiska uterum, med klinkergolv i keramik, en standard öppen spis, en spiselkrans i trä och beiget golv
Inspiration för små klassiska uterum, med klinkergolv i keramik, en standard öppen spis, en spiselkrans i trä och beiget golv
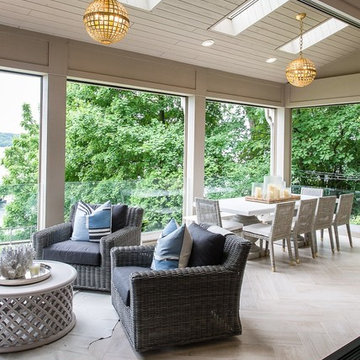
Inspiration för ett mycket stort maritimt uterum, med klinkergolv i porslin, takfönster, beiget golv, en bred öppen spis och en spiselkrans i trä
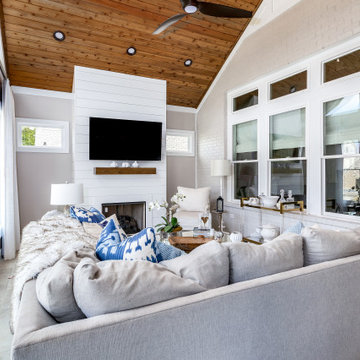
Our clients came to us looking to transform their existing deck into a gorgeous, light-filled, sun room that could be enjoyed all year long in their Sandy Springs home. The full height, white, shiplap fireplace and dark brown floating mantle compliment the vaulted, tongue & groove ceiling and light porcelain floor tile. The large windows provide an abundance of natural light and creates a relaxing and inviting space in this transitional four-season room.
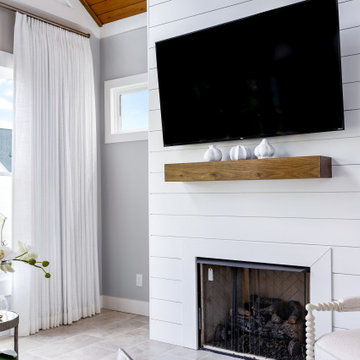
Our clients came to us looking to transform their existing deck into a gorgeous, light-filled, sun room that could be enjoyed all year long in their Sandy Springs home. The full height, white, shiplap fireplace and dark brown floating mantle compliment the vaulted, tongue & groove ceiling and light porcelain floor tile. The large windows provide an abundance of natural light and creates a relaxing and inviting space in this transitional four-season room.
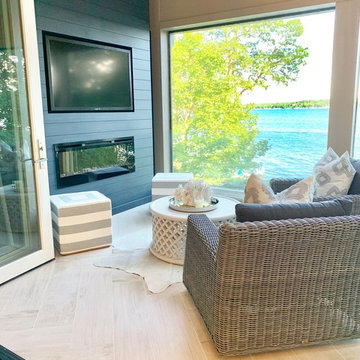
Foto på ett mycket stort maritimt uterum, med klinkergolv i porslin, en bred öppen spis, en spiselkrans i trä, takfönster och beiget golv
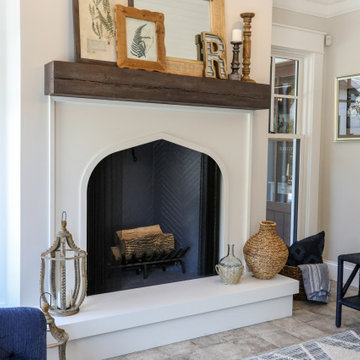
Eclectic sunroom features Artistic Tile Fume Crackle White porcelain tile, Marvin windows and doors, Maxim Lodge 6-light chandelier. Rumford wood-burning fireplace with painted firebrick and arabesque styling.
General contracting by Martin Bros. Contracting, Inc.; Architecture by Helman Sechrist Architecture; Home Design by Maple & White Design; Photography by Marie Kinney Photography.
Images are the property of Martin Bros. Contracting, Inc. and may not be used without written permission. — with Marvin, Ferguson, Maple & White Design and Halsey Tile.
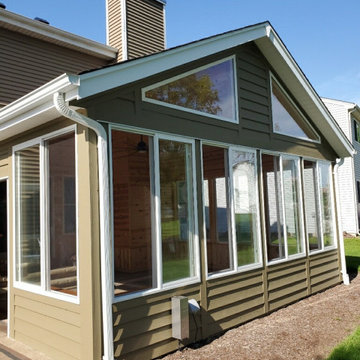
Upon Completion of the Exterior Four season room –
Prepared,
Oil Primed all bare cedar
Caulked all Cracks and Gaps
Sanded rough cedar
Stained all Siding and Trim to match the Homes color configuration
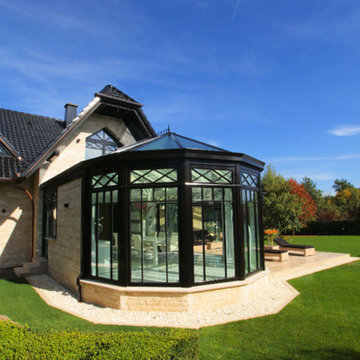
Dieser beeindrucke Wintergarten im viktorianischen Stil mit angeschlossenem Sommergarten wurde als Wohnraumerweiterung konzipiert und umgesetzt. Er sollte das Haus elegant zum großen Garten hin öffnen. Dies ist auch vor allem durch den Sommergarten gelungen, dessen schiebbaren Ganzglaselemente eine fast komplette Öffnung erlauben. Der Clou bei diesem Wintergarten ist der Kontrast zwischen klassischer Außenansicht und einem topmodernen Interieur-Design, das in einem edlen Weiß gehalten wurde. So lässt sich ganzjährig der Garten in vollen Zügen genießen, besonders auch abends dank stimmungsvollen Dreamlights in der Dachkonstruktion.
Gerne verwirklichen wir auch Ihren Traum von einem viktorianischen Wintergarten. Mehr Infos dazu finden Sie auf unserer Webseite www.krenzer.de. Sie können uns gerne telefonisch unter der 0049 6681 96360 oder via E-Mail an mail@krenzer.de erreichen. Wir würden uns freuen, von Ihnen zu hören. Auf unserer Webseite (www.krenzer.de) können Sie sich auch gerne einen kostenlosen Katalog bestellen.
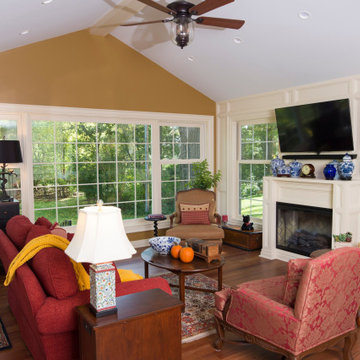
Inredning av ett klassiskt mellanstort uterum, med mellanmörkt trägolv, en standard öppen spis, en spiselkrans i trä, tak och brunt golv
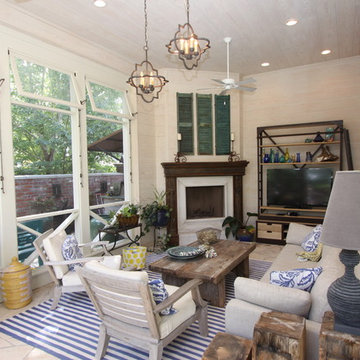
Idéer för ett mellanstort lantligt uterum, med en öppen hörnspis, en spiselkrans i trä, tak och beiget golv
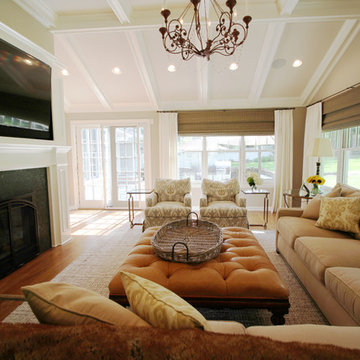
Photos taken by Sunitha Lal
Idéer för ett stort klassiskt uterum, med mellanmörkt trägolv, en standard öppen spis och en spiselkrans i trä
Idéer för ett stort klassiskt uterum, med mellanmörkt trägolv, en standard öppen spis och en spiselkrans i trä
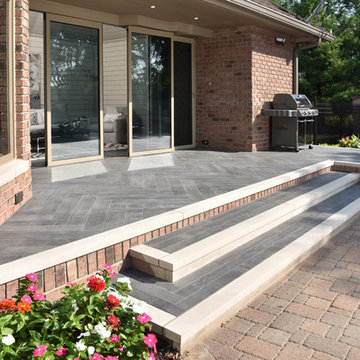
Paul Gates Photography
Idéer för ett uterum, med en öppen hörnspis, en spiselkrans i trä, tak och grått golv
Idéer för ett uterum, med en öppen hörnspis, en spiselkrans i trä, tak och grått golv
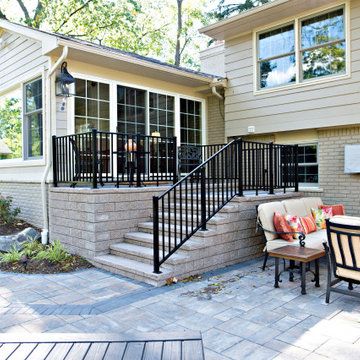
Klassisk inredning av ett mellanstort uterum, med mellanmörkt trägolv, en standard öppen spis, en spiselkrans i trä, tak och brunt golv
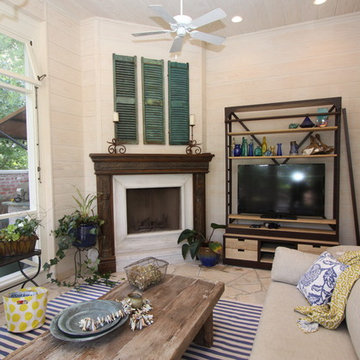
Lantlig inredning av ett mellanstort uterum, med en öppen hörnspis, en spiselkrans i trä, tak och beiget golv
153 foton på uterum, med en spiselkrans i trä
7