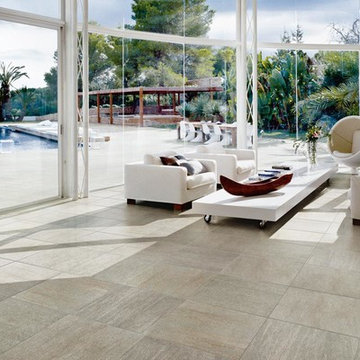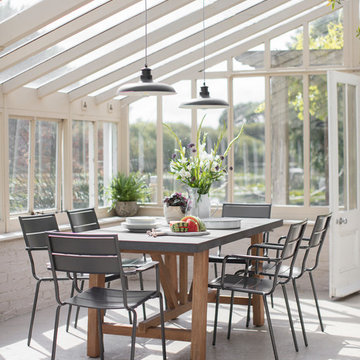291 foton på uterum, med glastak och beiget golv
Sortera efter:
Budget
Sortera efter:Populärt i dag
61 - 80 av 291 foton
Artikel 1 av 3
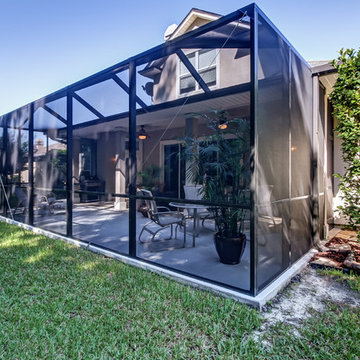
Exempel på ett stort klassiskt uterum, med klinkergolv i keramik, glastak och beiget golv
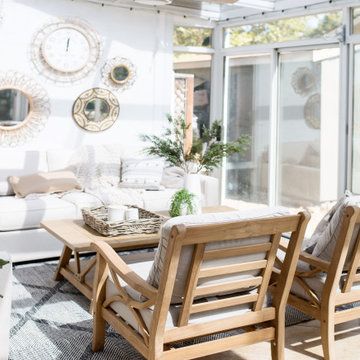
Sunroom patio enclosed for outdoor/indoor dining and hanging out.
Foto på ett mellanstort vintage uterum, med klinkergolv i keramik, glastak och beiget golv
Foto på ett mellanstort vintage uterum, med klinkergolv i keramik, glastak och beiget golv
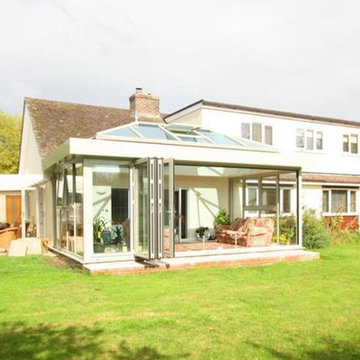
This cutting edge innovative conservatory shows what can be created when client, designer and manufacturer come together.
Inredning av ett modernt stort uterum, med klinkergolv i keramik, glastak och beiget golv
Inredning av ett modernt stort uterum, med klinkergolv i keramik, glastak och beiget golv
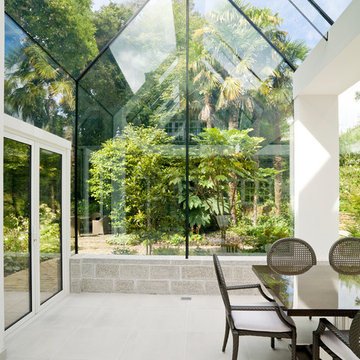
This structural glass addition to a Grade II Listed Arts and Crafts-inspired House built in the 20thC replaced an existing conservatory which had fallen into disrepair.
The replacement conservatory was designed to sit on the footprint of the previous structure, but with a significantly more contemporary composition.
Working closely with conservation officers to produce a design sympathetic to the historically significant home, we developed an innovative yet sensitive addition that used locally quarried granite, natural lead panels and a technologically advanced glazing system to allow a frameless, structurally glazed insertion which perfectly complements the existing house.
The new space is flooded with natural daylight and offers panoramic views of the gardens beyond.
Photograph: Collingwood Photography
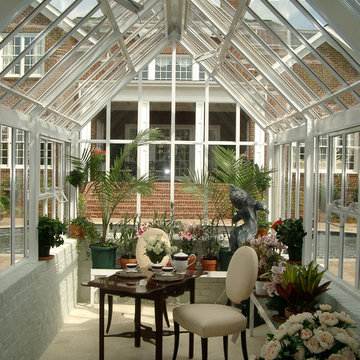
Photos taken by Southern Exposure Photography. Photos owned by Durham Designs & Consulting, LLC.
Inspiration för ett litet vintage uterum, med travertin golv, glastak och beiget golv
Inspiration för ett litet vintage uterum, med travertin golv, glastak och beiget golv
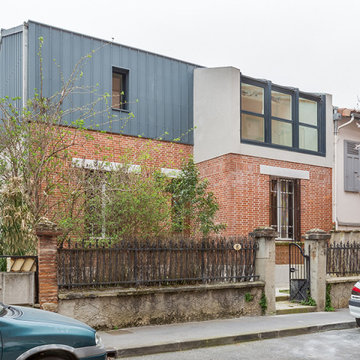
Exempel på ett mellanstort modernt uterum, med ljust trägolv, glastak och beiget golv
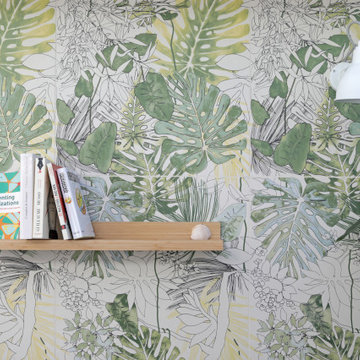
Faïence murale au motif végétal pour une ambiance jungle
Exempel på ett mellanstort modernt uterum, med klinkergolv i keramik, glastak och beiget golv
Exempel på ett mellanstort modernt uterum, med klinkergolv i keramik, glastak och beiget golv
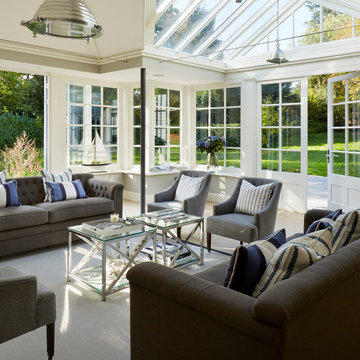
Large part-glazed vaulted ceiling brings in additional natural light
Bild på ett vintage uterum, med ljust trägolv, glastak och beiget golv
Bild på ett vintage uterum, med ljust trägolv, glastak och beiget golv
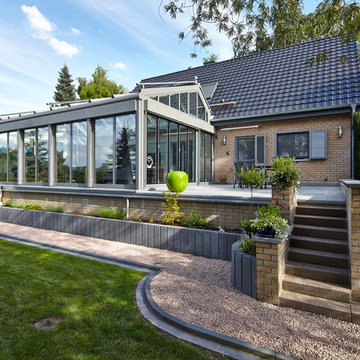
Den Wohnraum erweitern und trotzdem nah an der Natur. Mit Faltanlagen in Aluminium und einem Glasdach fühlen Sie sich wie draußen im Garten. Die Veranda ist von Coplaning schlüsselfertig erstellt worden. Lehnen Sie sich zurück und genießen das Ergebnis.
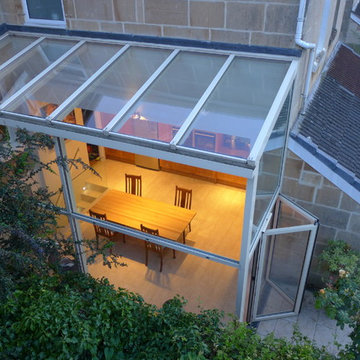
Aerial view of glass extension conservatory with bifold doors in the side return of this Edwardian end of terrace. Powder coated aluminium framed conservatory accommodates open plan kitchen diner. Photo taken 8 years after installation to show that it's still going strong.
Style Within
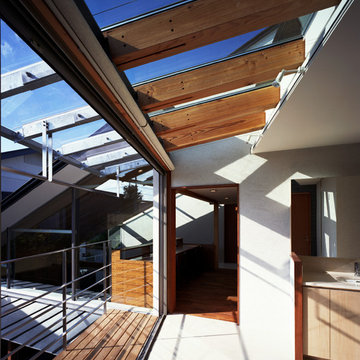
Idéer för stora funkis uterum, med marmorgolv, beiget golv och glastak
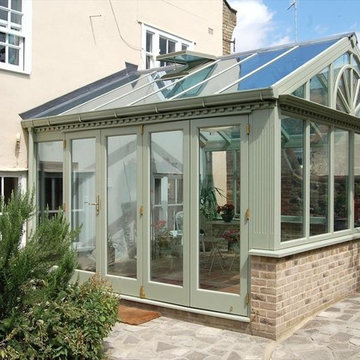
This gorgeous hardwood conservatory ticks all the boxes for this traditional pub conversion. Strong traditional details, folding doors, roof windows and painted in a soft green that provides a subtle link to the garden.
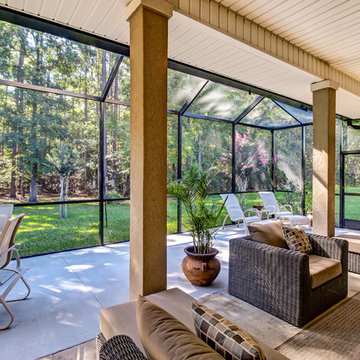
Bild på ett stort vintage uterum, med klinkergolv i keramik, glastak och beiget golv
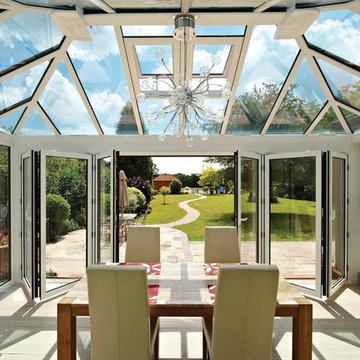
Large conservatory with Bi-folding doors
Klassisk inredning av ett uterum, med ljust trägolv, glastak och beiget golv
Klassisk inredning av ett uterum, med ljust trägolv, glastak och beiget golv
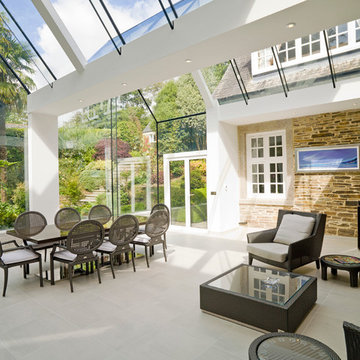
This structural glass addition to a Grade II Listed Arts and Crafts-inspired House built in the 20thC replaced an existing conservatory which had fallen into disrepair.
The replacement conservatory was designed to sit on the footprint of the previous structure, but with a significantly more contemporary composition.
Working closely with conservation officers to produce a design sympathetic to the historically significant home, we developed an innovative yet sensitive addition that used locally quarried granite, natural lead panels and a technologically advanced glazing system to allow a frameless, structurally glazed insertion which perfectly complements the existing house.
The new space is flooded with natural daylight and offers panoramic views of the gardens beyond.
Photograph: Collingwood Photography
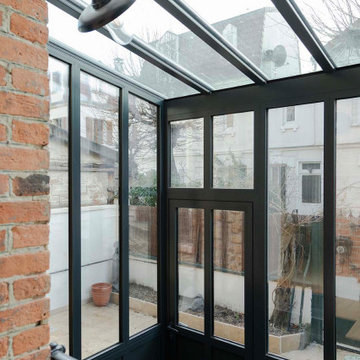
Dans cette petite maison de ville se situant à Boulogne Billancourt, le but était de tout revoir de fond en comble pour accueillir cette famille avec 3 enfants. Nous avons gardé… seulement le plancher ! Toutes les cloisons, même certains murs porteurs ont été supprimés. Nous avons également surélevé les combles pour gagner un étage, et aménager l’entresol pour le connecter au reste de la maison, qui se retrouve maintenant sur 4 niveaux.
La véranda créée pour relier l’entresol au rez-de-chaussée a permis d’aménager une entrée lumineuse et accueillante, plutôt que de rentrer directement dans le salon. Les tons ont été choisis doux, avec une dominante de blanc et de bois, avec des touches de vert et de bleu pour créer une ambiance naturelle et chaleureuse.
La cuisine ouverte sur la pièce de vie est élégante grâce à sa crédence en marbre blanc, cassée par le bar et les meubles hauts en bois faits sur mesure par nos équipes. Le tout s’associe et sublime parfaitement l’escalier en bois, sur mesure également. Dans la chambre, les teintes de bleu-vert de la salle de bain ouverte sont associées avec un papier peint noir et blanc à motif jungle, posé en tête de lit. Les autres salles de bain ainsi que les chambres d’enfant sont elles aussi déclinées dans un camaïeu de bleu, ligne conductrice dans les étages.
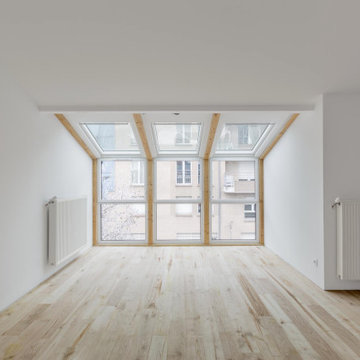
Idéer för att renovera ett mellanstort funkis uterum, med ljust trägolv, glastak och beiget golv
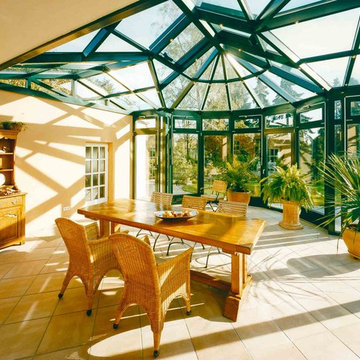
Bild på ett mellanstort medelhavsstil uterum, med beiget golv, betonggolv och glastak
291 foton på uterum, med glastak och beiget golv
4
