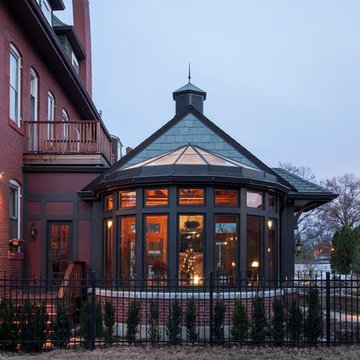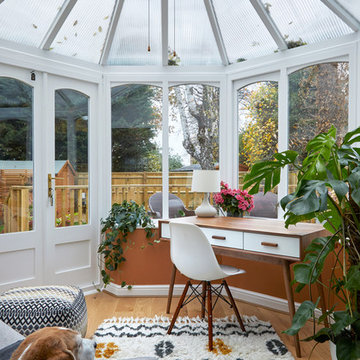198 foton på uterum, med glastak och brunt golv
Sortera efter:
Budget
Sortera efter:Populärt i dag
41 - 60 av 198 foton
Artikel 1 av 3
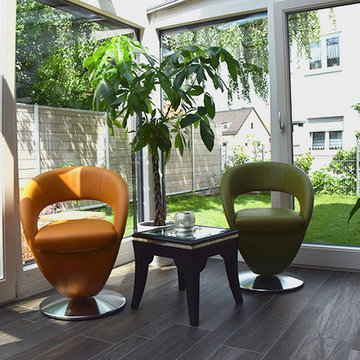
Wintergarten mit Blick in den Garten
– © Eigenes Archiv
Inspiration för ett mellanstort funkis uterum, med glastak och brunt golv
Inspiration för ett mellanstort funkis uterum, med glastak och brunt golv
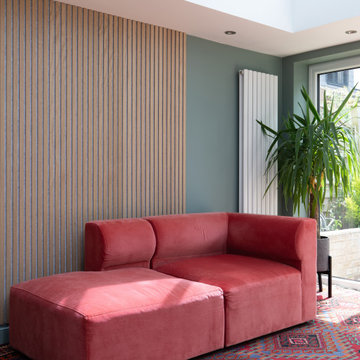
The conservatory with a dining room and a chill area
Idéer för mellanstora funkis uterum, med ljust trägolv, glastak och brunt golv
Idéer för mellanstora funkis uterum, med ljust trägolv, glastak och brunt golv
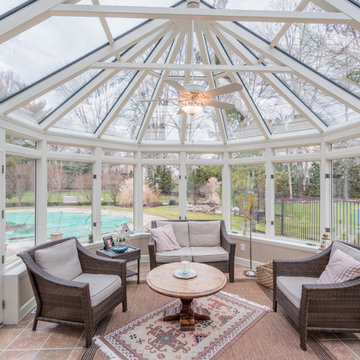
Brian Corrigan
Inspiration för klassiska uterum, med glastak och brunt golv
Inspiration för klassiska uterum, med glastak och brunt golv
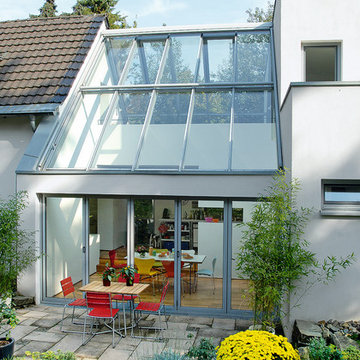
Bildnachweis: Bauidee
Inspiration för mellanstora moderna uterum, med mellanmörkt trägolv, glastak och brunt golv
Inspiration för mellanstora moderna uterum, med mellanmörkt trägolv, glastak och brunt golv
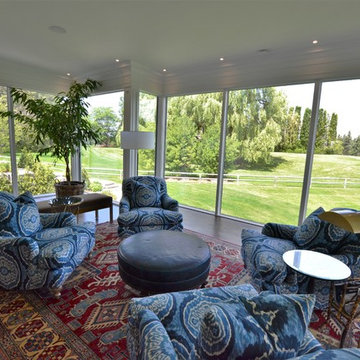
This beautiful 8200 square foot Georgian style home is every homeowners dream plus a beautiful 5800 square foot walkout basement. The English inspired exterior cladding and landscaping has an endless array of attention and detail. The handpicked materials of the interior has endless exceptional unfinished oak hardwood throughout, varying 9” to 12” plaster crown mouldings throughout and see each room accented with upscale interior light fixtures. Spend the end of your hard worked days in our beautiful Conservatory walking out of the kitchen/family room, this open concept room his met with high ceilings and 60 linear feet of glass looking out onto 3 acres of land.
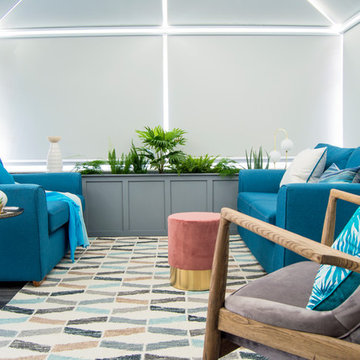
We have turned this once unused space into a sociable entertaining room, that now remains at the perfect temperature all year round with thermal roller blinds and sofas in a bright tones of blue.
The thermal roof and side blinds, keep the sunlight out, the thermal comfort in the room and also privacy.
The blue sofa, the stand alone armchair open up the space and the red stool can either be used as an additional seating space or an additional place for a tray or a magazine that is being read
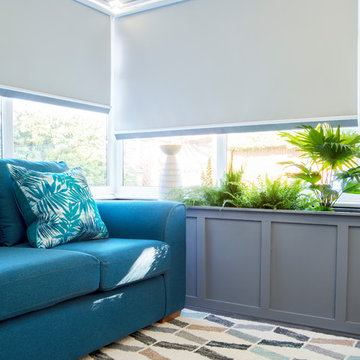
We have turned this once unused space into a sociable entertaining room, that now remains at the perfect temperature all year round with thermal roller blinds and sofas in a bright tones of blue.
The thermal roof and side blinds, keep the sunlight out, the thermal comfort in the room and also privacy.
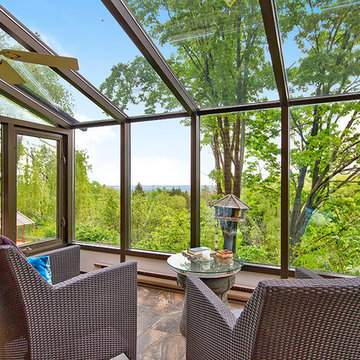
Inredning av ett amerikanskt mellanstort uterum, med glastak, brunt golv och klinkergolv i porslin
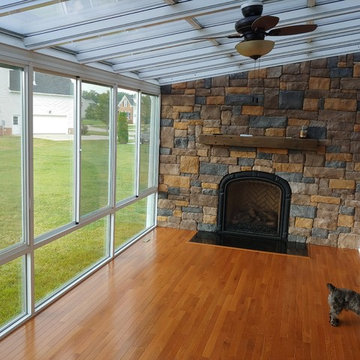
(Inside) Straight Eave
All Glass Ceiling
Ceiling Fan w/light
Light Hardwood floors
Muli-color stone wall
Wooden shelf
Built in fireplace
Inredning av ett stort uterum, med ljust trägolv, en standard öppen spis, en spiselkrans i sten, glastak och brunt golv
Inredning av ett stort uterum, med ljust trägolv, en standard öppen spis, en spiselkrans i sten, glastak och brunt golv
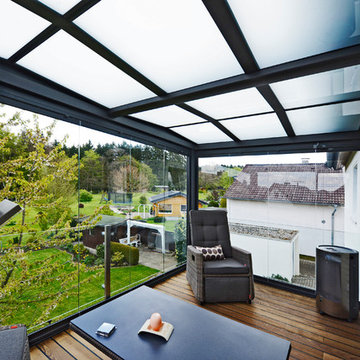
Idéer för ett mellanstort modernt uterum, med mörkt trägolv, en bred öppen spis, glastak och brunt golv
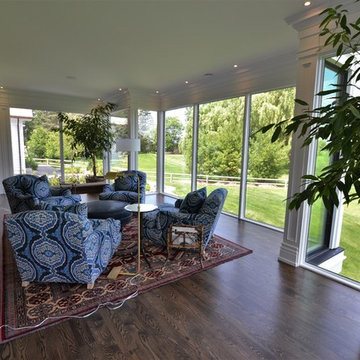
This beautiful 8200 square foot Georgian style home is every homeowners dream plus a beautiful 5800 square foot walkout basement. The English inspired exterior cladding and landscaping has an endless array of attention and detail. The handpicked materials of the interior has endless exceptional unfinished oak hardwood throughout, varying 9” to 12” plaster crown mouldings throughout and see each room accented with upscale interior light fixtures. Spend the end of your hard worked days in our beautiful Conservatory walking out of the kitchen/family room, this open concept room his met with high ceilings and 60 linear feet of glass looking out onto 3 acres of land.
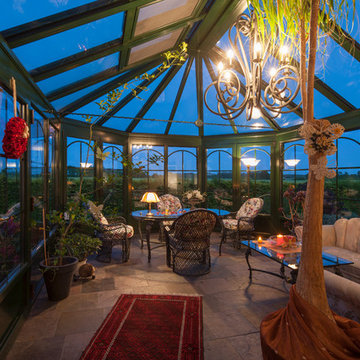
Exempel på ett mellanstort klassiskt uterum, med klinkergolv i keramik, glastak och brunt golv
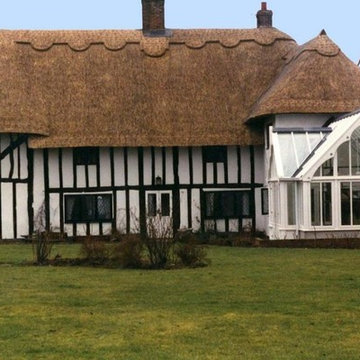
A bespoke gothic style conservatory ads another dimension to this heritage house in Cambridgeshire. Double gable ends with traditional detailing makes this extension feel like it's been there for centuries.
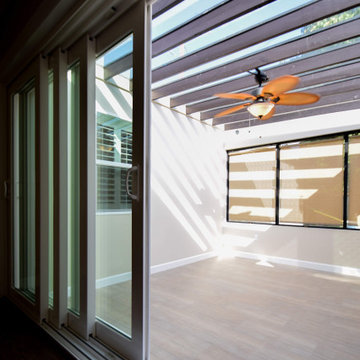
Foto på ett litet lantligt uterum, med vinylgolv, glastak och brunt golv
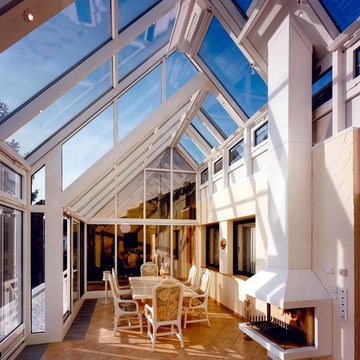
Exempel på ett stort medelhavsstil uterum, med klinkergolv i keramik, en hängande öppen spis, en spiselkrans i gips, glastak och brunt golv
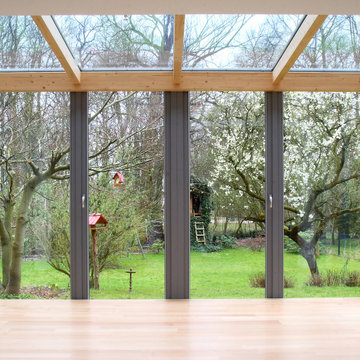
Foto på ett mellanstort funkis uterum, med ljust trägolv, glastak och brunt golv
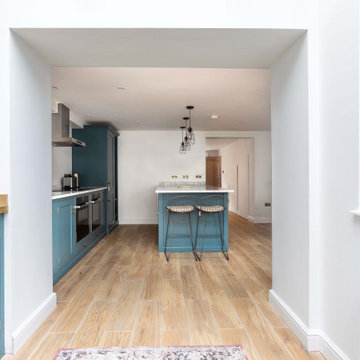
Inspiration för ett mellanstort funkis uterum, med ljust trägolv, glastak och brunt golv
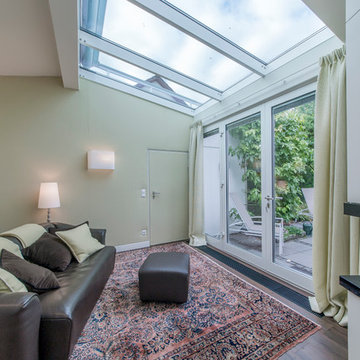
FERTIG: die Wand zur Garage einschließlich der Tür wurde mit einer Wandbespannung versehen. Der Akustik hat es sehr gut getan, Die Vorhänge sind im gleichen Farbspiel. Alle Stoffe kommen aus einer Italienischen Spezialweberei für Outdoorstoffe, die sogar Seewasser geeignet sind. Rechts der neue Ethanolkamin, eingebaut im Einbauschrank, dieser funktioniert mit Fernbedienung und Pumpe
198 foton på uterum, med glastak och brunt golv
3
