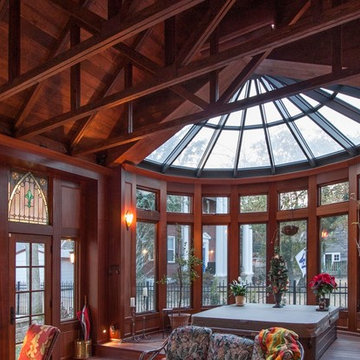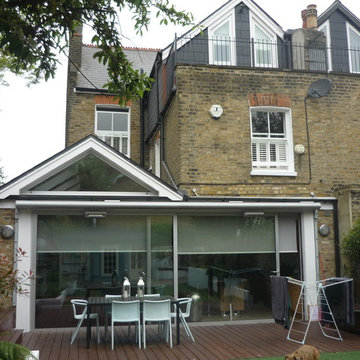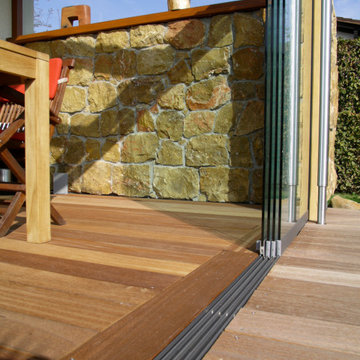198 foton på uterum, med glastak och brunt golv
Sortera efter:
Budget
Sortera efter:Populärt i dag
121 - 140 av 198 foton
Artikel 1 av 3
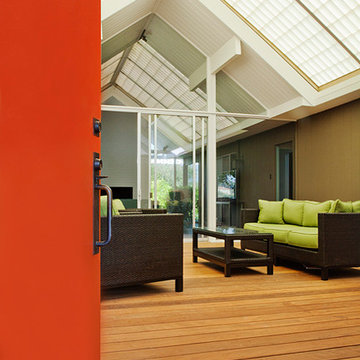
60 tals inredning av ett stort uterum, med glastak, mellanmörkt trägolv och brunt golv
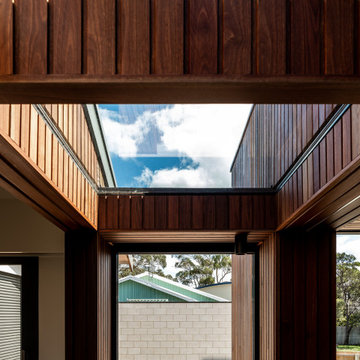
Idéer för ett mellanstort maritimt uterum, med ljust trägolv, glastak och brunt golv
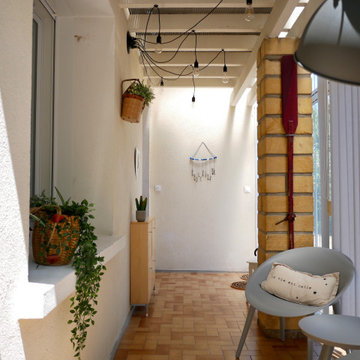
Inredning av ett mellanstort uterum, med klinkergolv i keramik, glastak och brunt golv
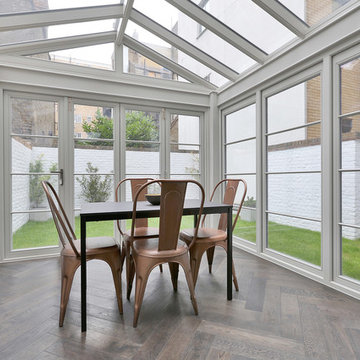
Simon Carruthers
Idéer för mellanstora funkis uterum, med mellanmörkt trägolv, glastak och brunt golv
Idéer för mellanstora funkis uterum, med mellanmörkt trägolv, glastak och brunt golv
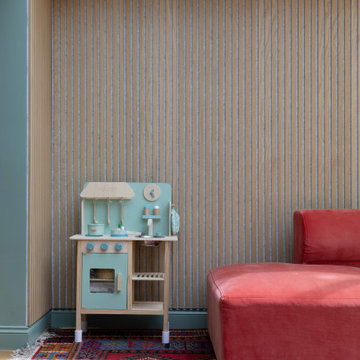
The conservatory with a dining room and a chill area
Idéer för ett mellanstort modernt uterum, med ljust trägolv, glastak och brunt golv
Idéer för ett mellanstort modernt uterum, med ljust trägolv, glastak och brunt golv
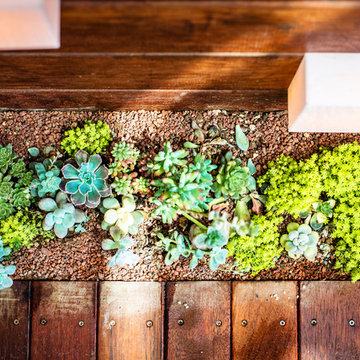
A small Roof garden, a large number of natural wood, succulent plants. Match with a mirror Waterscape
Idéer för ett litet modernt uterum, med mörkt trägolv, glastak och brunt golv
Idéer för ett litet modernt uterum, med mörkt trägolv, glastak och brunt golv
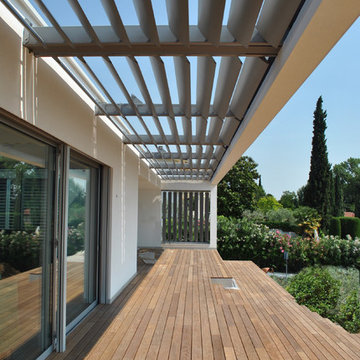
La terrazza in legno
Inredning av ett modernt stort uterum, med mellanmörkt trägolv, glastak och brunt golv
Inredning av ett modernt stort uterum, med mellanmörkt trägolv, glastak och brunt golv

Located in the charming town of Vernon, Connecticut, we worked in close collaboration with local construction pros to produce this lovely Victorian gable conservatory. The Victorian gable conservatory style, characterized by its steeply pitched roof and intricate detailing, is well-suited to picturesque New England, offering homeowners a fusion of classical architecture and contemporary allure. This glass space represents the embrace of tradition and modern amenities alike.
The mahogany conservatory roof frame forms the cornerstone of this project. With the rafters prepared in the Sunspace wood shop, the glass roof system also includes a sturdy structural ridge beam and is outfitted with insulated Solarban 70 low-e glass. The result is both durable and refined. A patented glazing system and gleaming copper cladding complete the product.
Sunspace Design played a pivotal role in the conservatory’s creation, beginning with the provision of shop drawings detailing the roof system design. Once crafted, necessary components were transported to the job site for field installation. Working with Custom Construction Plus LLC, who oversaw the conventional wall construction, and CT Home Designs, the architectural lead, our team ensured a seamless transition between the conservatory roof and the home's architecture. We craft spaces that elevate everyday living, and we love how this one came out.
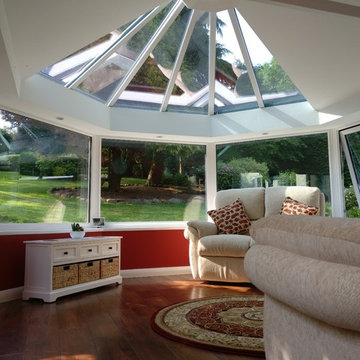
LivinROOF part solid, part glazed conservatory
Inredning av ett modernt mellanstort uterum, med mörkt trägolv, glastak och brunt golv
Inredning av ett modernt mellanstort uterum, med mörkt trägolv, glastak och brunt golv
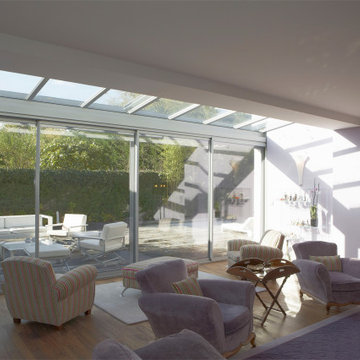
Idéer för att renovera ett mellanstort funkis uterum, med ljust trägolv, glastak och brunt golv
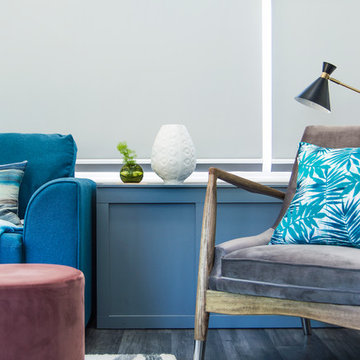
We have turned this once unused space into a sociable entertaining room, that now remains at the perfect temperature all year round with thermal roller blinds and sofas in a bright tones of blue
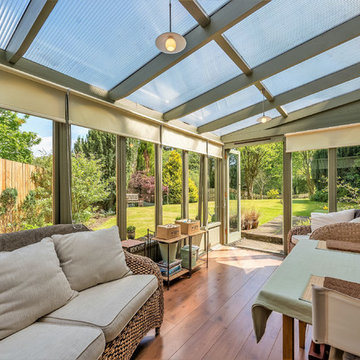
Planography
Idéer för att renovera ett mellanstort vintage uterum, med mellanmörkt trägolv, glastak och brunt golv
Idéer för att renovera ett mellanstort vintage uterum, med mellanmörkt trägolv, glastak och brunt golv
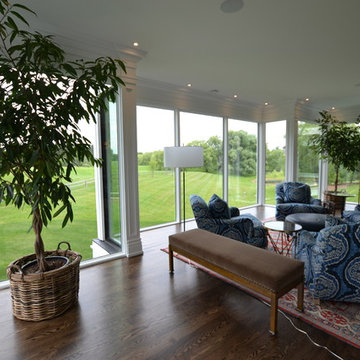
This beautiful 8200 square foot Georgian style home is every homeowners dream plus a beautiful 5800 square foot walkout basement. The English inspired exterior cladding and landscaping has an endless array of attention and detail. The handpicked materials of the interior has endless exceptional unfinished oak hardwood throughout, varying 9” to 12” plaster crown mouldings throughout and see each room accented with upscale interior light fixtures. Spend the end of your hard worked days in our beautiful Conservatory walking out of the kitchen/family room, this open concept room his met with high ceilings and 60 linear feet of glass looking out onto 3 acres of land.
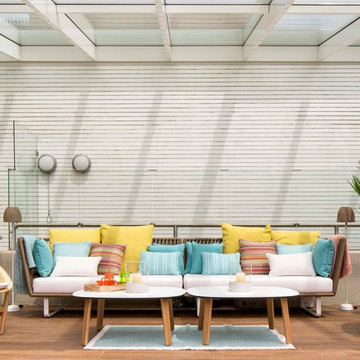
Proyecto, dirección y ejecución de decoración de terraza con pérgola de cristal, por Sube Interiorismo, Bilbao.
Zona de estar con sofá de cuerda modelo Bitta, de Kettal, y butaca en ratán natural modelo Basket, de Kettal. Mesas de centro con patas de roble, modelo LTS System, de Enea Design. Lámpara decorativa de pie, en blanco roto y pantalla en beige claro, para exterior, modelo Atticus, de Bover Barcelona, en Susaeta Iluminación. Cojines con tejidos especiales para exteriores de Maria Flora. Estilismo: Sube Interiorismo, Bilbao. www.subeinteriorismo.com
Fotografía: Erlantz Biderbost
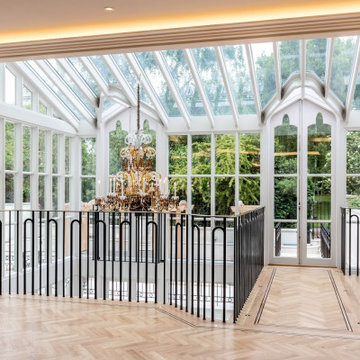
Architecture by PTP Architects; Interior Design by Gerald Moran Interiors; Works and Photographs by Rupert Cordle Town & Country
Bild på ett stort eklektiskt uterum, med ljust trägolv, glastak och brunt golv
Bild på ett stort eklektiskt uterum, med ljust trägolv, glastak och brunt golv
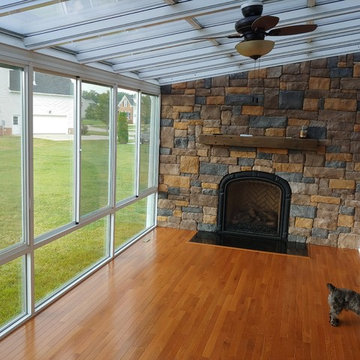
(Inside) Straight Eave
All Glass Ceiling
Ceiling Fan w/light
Light Hardwood floors
Muli-color stone wall
Wooden shelf
Built in fireplace
Inredning av ett stort uterum, med ljust trägolv, en standard öppen spis, en spiselkrans i sten, glastak och brunt golv
Inredning av ett stort uterum, med ljust trägolv, en standard öppen spis, en spiselkrans i sten, glastak och brunt golv
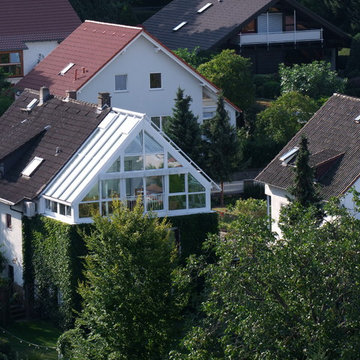
genießen Sie Ihre Dachterrasse im Wintergarten, zu jederzeit in der Vogelperspektive wind und wettergeschützt - einfach der Natur ein Stückchen näher
Exempel på ett stort klassiskt uterum, med mellanmörkt trägolv, glastak och brunt golv
Exempel på ett stort klassiskt uterum, med mellanmörkt trägolv, glastak och brunt golv
198 foton på uterum, med glastak och brunt golv
7
