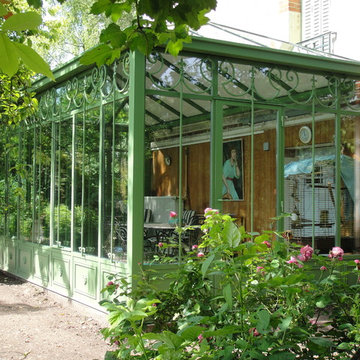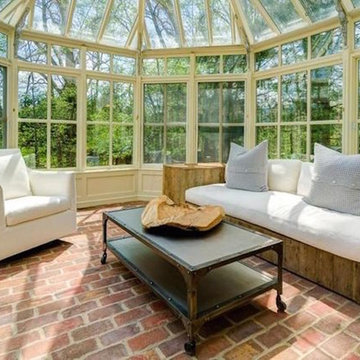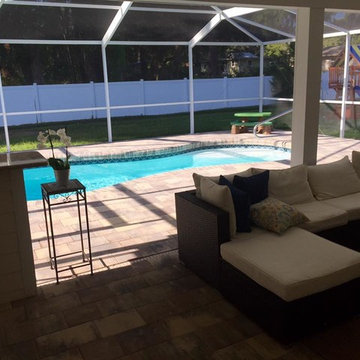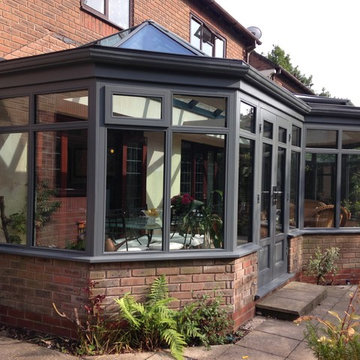282 foton på uterum, med glastak
Sortera efter:
Budget
Sortera efter:Populärt i dag
61 - 80 av 282 foton
Artikel 1 av 3
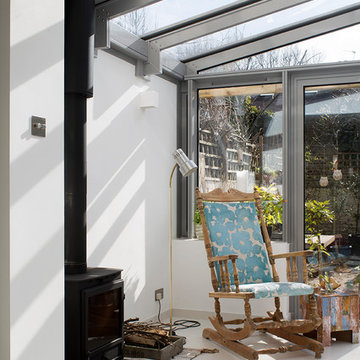
Photography by Richard Chivers. Project Copyright to Ardesia Design Ltd.
Exempel på ett mellanstort skandinaviskt uterum, med klinkergolv i porslin, en öppen vedspis, en spiselkrans i sten, glastak och vitt golv
Exempel på ett mellanstort skandinaviskt uterum, med klinkergolv i porslin, en öppen vedspis, en spiselkrans i sten, glastak och vitt golv
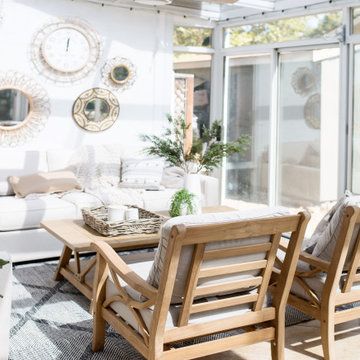
Sunroom patio enclosed for outdoor/indoor dining and hanging out.
Foto på ett mellanstort vintage uterum, med klinkergolv i keramik, glastak och beiget golv
Foto på ett mellanstort vintage uterum, med klinkergolv i keramik, glastak och beiget golv
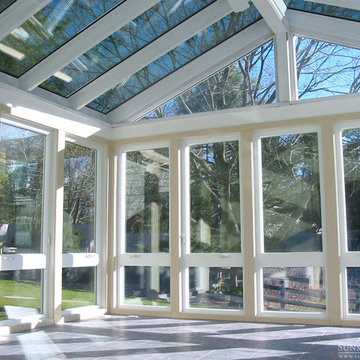
This project features a true, classic sunroom in the earliest tradition of the New England concept. Utilizing large, top quality, energy efficient windows with a solid mahogany wood frame roof, we provided the client with a contemporary look and feel. Taking advantage of the lovely view to the rear of their home, the clients wanted to bring that outdoor feeling indoors. The roof was glazed with insulated glass units which utilized soft coat Low E and Argon gas for solid performance in any weather. The room is also fully conditioned so that it remains functional in any of New England’s diverse seasons.
Another important facet of the project was the need to provide direct access to the new sunroom from the existing kitchen. This would allow the vista to be clearly visible while in the kitchen or in the sunroom. We used a gable-style or “pitched glass” roof so as to introduce additional height in the center of the space. This allowed for the best possible view of the exterior from the kitchen while blending with the existing house architecture. This classic New England sunroom gets it done in all the ways that matter.
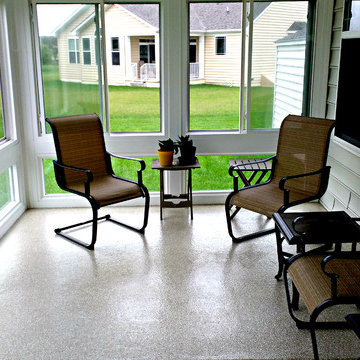
A conversational area, environmentally safe and low voc's, this 3-Season room will withstand the foot traffic and shuffling of the chairs. You can now walk barefoot on the new floor without tracking white concrete dust into the house.
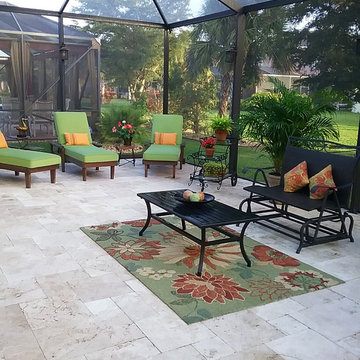
These 3 beautiful redwood sun chaise lounges with mahogany stain and custom made cushions are the perfect addition for a sunroom like this, imagine yourself here enjoying the sun, reading, or just having a great time with friends and family!
The outdoor sun redwood chaise lounges provide relaxation and comfort, their ergonomic designs lets our customers have a pleasant and enjoyable time. Sidings are made of a solid 3 ½ ‘’ solid redwood lumber giving it a bulkier design than others. Also, the back rest movement is based on 5/16 carriage bolts and screws, making it more durable and resistant to decay. The square legs design gives it a more sturdy look than any other chaise lounge. Perfect for people who like extra space while enjoying the sun, reading, or having a quiet time. These items are commercial and residential grade, they are at resorts, hotels, cabins, and parks.
Includes arms, wheels and sliding table.
Your choice of premium sealant.
Your choice of fabric design in case of adding cushion to your order.
Easy assembly instructions.
All hardware included.
100% solid redwood.
Home delivery.
Your Best Redwood Furniture will last for at least 5 years all-round weather conditions with normal maintenance every year or so.
California redwood is one of nature’s most maintenance-free building materials. It has a natural resistance to decay and insects. Redwood’s natural stability means it shrinks, warps, and splits less than most other woods. In addition, no other wood takes and holds finishes better than redwood.
Your Outdoor Sun Chaise lounge can be finished with your choice of stain or transparent sealant.
One coat application that imparts a - freshly finished look for years.
Unique three oil system nourishes & moisturizes the wood.
Deep penetrating formula for durability & protection against all-weather elements.
Protects from mold, mildew, water & UV rays.
Use on decks, siding, fencing & outdoor furniture.
CHAISE LOUNGE CUSHIONS
Handmade custom cushions will add comfort and style to your chaise lounge. If interested please contact us and request a catalog of the sunbrella fabric to choose your design of cushion.
BEST REDWOOD OFFERS 4 TYPES OF REDWOOD FINISHES.
Here are images showing the different types of redwood sealant options applied. From left to right: 1912 -Mission Brown, 1905 -Super Deck, 1910 -Super Deck and Clear No Stain finish. California residents see Prop 65 WARNINGS.
If interested in a different finish for this product, or if you have any questions, special custom requests or concerns, please contact us via email to info@best-redwood.com or give us a call at (619) 391-9913 or toll free to 1800-393-4128.
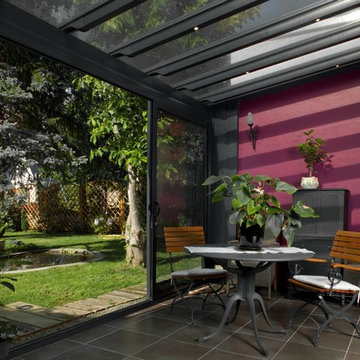
Bild på ett mellanstort vintage uterum, med glastak och klinkergolv i keramik
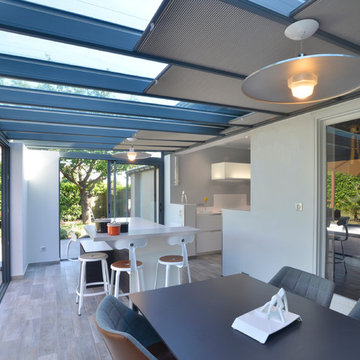
Idéer för att renovera ett mellanstort funkis uterum, med klinkergolv i keramik, glastak och brunt golv
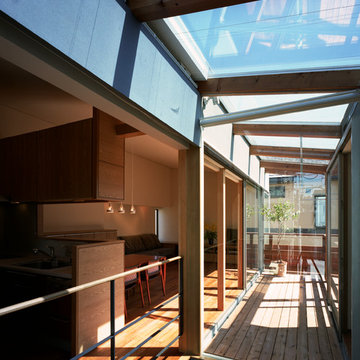
Inredning av ett asiatiskt mellanstort uterum, med mellanmörkt trägolv, en spiselkrans i gips, glastak och brunt golv
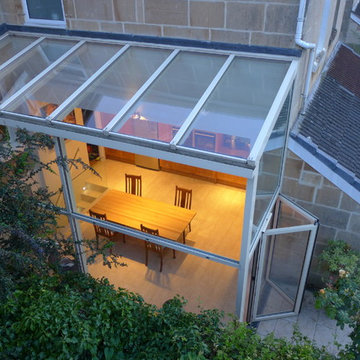
Aerial view of glass extension conservatory with bifold doors in the side return of this Edwardian end of terrace. Powder coated aluminium framed conservatory accommodates open plan kitchen diner. Photo taken 8 years after installation to show that it's still going strong.
Style Within
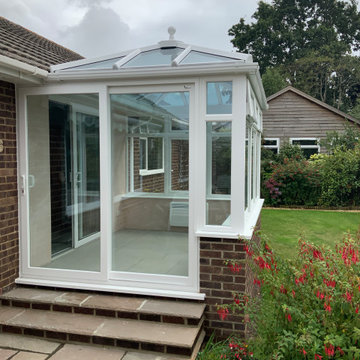
A compact but highly functional traditional Conservatory with solar control glazing and patio sliding doors
Bild på ett litet vintage uterum, med klinkergolv i keramik, glastak och grått golv
Bild på ett litet vintage uterum, med klinkergolv i keramik, glastak och grått golv
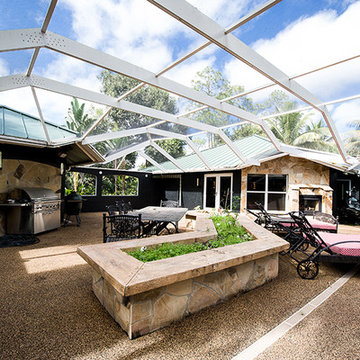
This contemporary craftsman style home features unique vaulted ceilings, an updated kitchen, and a luxurious master suite. The outdoor garden space and pool area are completely covered by an expansive solarium so the area can be enjoyed throughout the year.
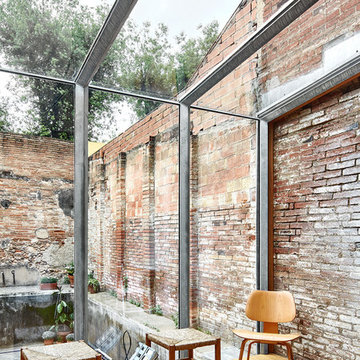
Fotografo: José Hevia
Bild på ett mellanstort industriellt uterum, med ljust trägolv och glastak
Bild på ett mellanstort industriellt uterum, med ljust trägolv och glastak
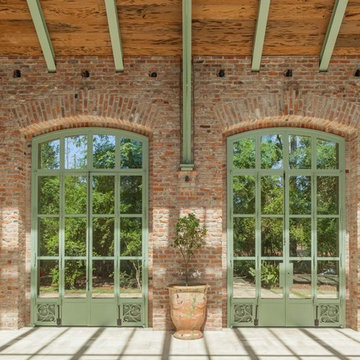
Benjamin Hill Photography
Idéer för stora industriella uterum, med betonggolv och glastak
Idéer för stora industriella uterum, med betonggolv och glastak
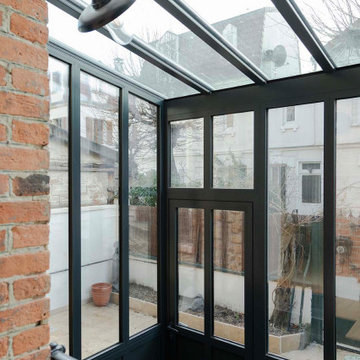
Dans cette petite maison de ville se situant à Boulogne Billancourt, le but était de tout revoir de fond en comble pour accueillir cette famille avec 3 enfants. Nous avons gardé… seulement le plancher ! Toutes les cloisons, même certains murs porteurs ont été supprimés. Nous avons également surélevé les combles pour gagner un étage, et aménager l’entresol pour le connecter au reste de la maison, qui se retrouve maintenant sur 4 niveaux.
La véranda créée pour relier l’entresol au rez-de-chaussée a permis d’aménager une entrée lumineuse et accueillante, plutôt que de rentrer directement dans le salon. Les tons ont été choisis doux, avec une dominante de blanc et de bois, avec des touches de vert et de bleu pour créer une ambiance naturelle et chaleureuse.
La cuisine ouverte sur la pièce de vie est élégante grâce à sa crédence en marbre blanc, cassée par le bar et les meubles hauts en bois faits sur mesure par nos équipes. Le tout s’associe et sublime parfaitement l’escalier en bois, sur mesure également. Dans la chambre, les teintes de bleu-vert de la salle de bain ouverte sont associées avec un papier peint noir et blanc à motif jungle, posé en tête de lit. Les autres salles de bain ainsi que les chambres d’enfant sont elles aussi déclinées dans un camaïeu de bleu, ligne conductrice dans les étages.
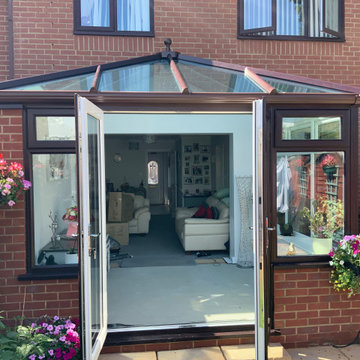
Matching the house window colour with this attractive rosewood Conservatory. Good insulating glass enabling the client to have as an open planned extension.
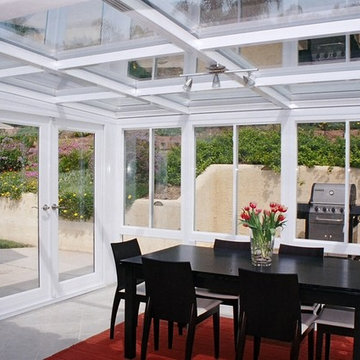
In this project we designed a Unique Sunroom addition according to house dimensions & structure.
Including: concrete slab floored with travertine tile floors, Omega IV straight Sunroom, Vinyl double door, straight dura-lite tempered glass roof, electrical hook up, ceiling fans, recess lights,.
282 foton på uterum, med glastak
4
