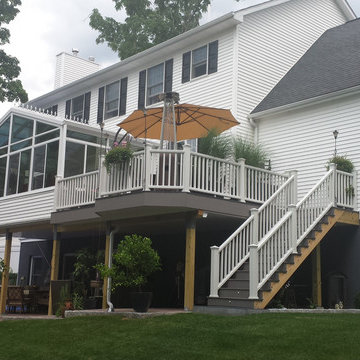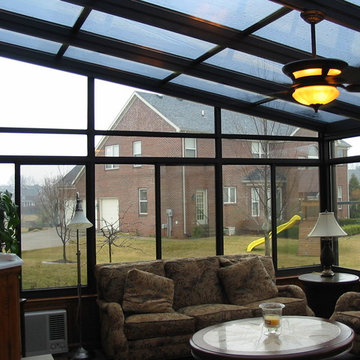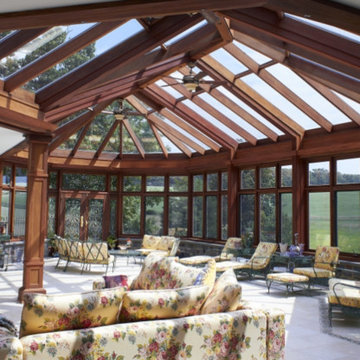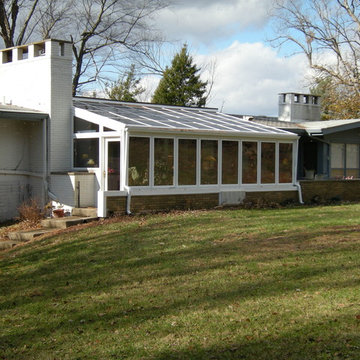282 foton på uterum, med glastak
Sortera efter:
Budget
Sortera efter:Populärt i dag
81 - 100 av 282 foton
Artikel 1 av 3
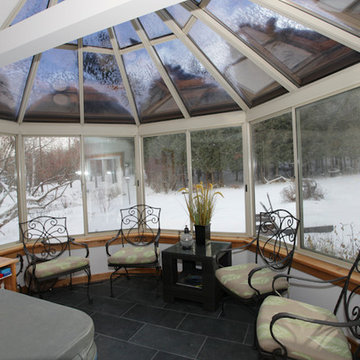
This was a major full home renovation, transforming an old dated home with a strange layout into a modern custom space. Highlights are the brand new stylish kitchen with in-counter beer taps, cozy hot tub room, and outdoor bar, cooking and dining area.
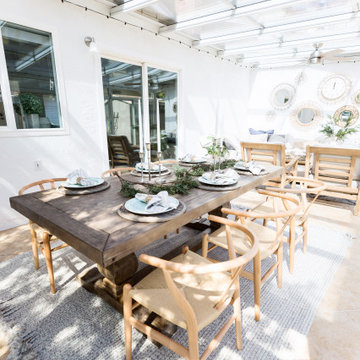
Sunroom patio enclosed for outdoor/indoor dining and hanging out.
Inspiration för ett mellanstort vintage uterum, med klinkergolv i keramik, glastak och beiget golv
Inspiration för ett mellanstort vintage uterum, med klinkergolv i keramik, glastak och beiget golv
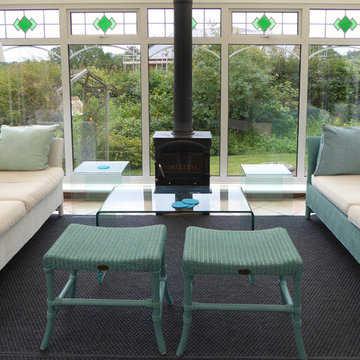
Fiona Evans
Idéer för att renovera ett mellanstort eklektiskt uterum, med heltäckningsmatta, en öppen vedspis, glastak och grått golv
Idéer för att renovera ett mellanstort eklektiskt uterum, med heltäckningsmatta, en öppen vedspis, glastak och grått golv
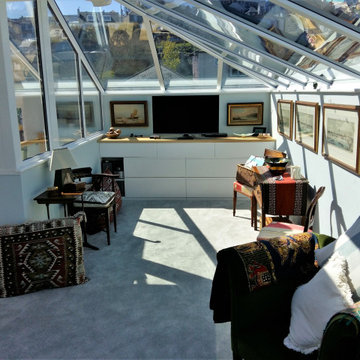
The large conservatory on the roof top was divided into 3 separate areas to make the most of the layout dictated by the important chimney breast. and the stairwell
There is a reading area with storage cupboard that extend behind the chimney breast, an office area and a lounge area with storage. TV and music..
All the furniture is made out of painted wood with Ash tops
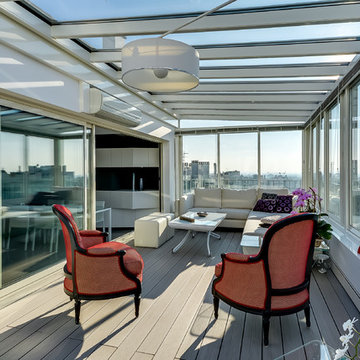
Modern inredning av ett mellanstort uterum, med mellanmörkt trägolv och glastak
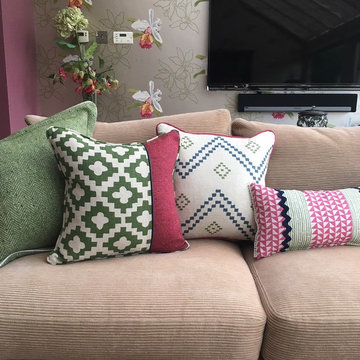
Idéer för ett stort modernt uterum, med klinkergolv i keramik, glastak och beiget golv
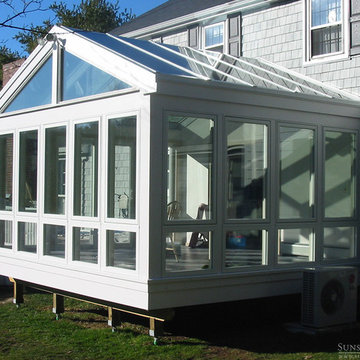
This project features a true, classic sunroom in the earliest tradition of the New England concept. Utilizing large, top quality, energy efficient windows with a solid mahogany wood frame roof, we provided the client with a contemporary look and feel. Taking advantage of the lovely view to the rear of their home, the clients wanted to bring that outdoor feeling indoors. The roof was glazed with insulated glass units which utilized soft coat Low E and Argon gas for solid performance in any weather. The room is also fully conditioned so that it remains functional in any of New England’s diverse seasons.
Another important facet of the project was the need to provide direct access to the new sunroom from the existing kitchen. This would allow the vista to be clearly visible while in the kitchen or in the sunroom. We used a gable-style or “pitched glass” roof so as to introduce additional height in the center of the space. This allowed for the best possible view of the exterior from the kitchen while blending with the existing house architecture. This classic New England sunroom gets it done in all the ways that matter.
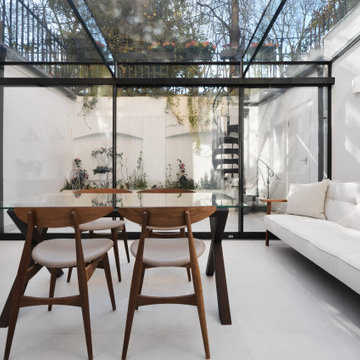
The glazed Conservatory at the rear Lower Ground floor
Idéer för att renovera ett mellanstort funkis uterum, med travertin golv, glastak och vitt golv
Idéer för att renovera ett mellanstort funkis uterum, med travertin golv, glastak och vitt golv
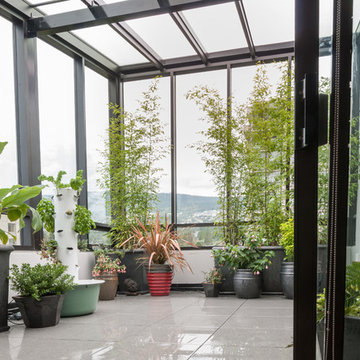
Myshsael Schleycher
Bild på ett mellanstort funkis uterum, med klinkergolv i porslin, glastak och grått golv
Bild på ett mellanstort funkis uterum, med klinkergolv i porslin, glastak och grått golv
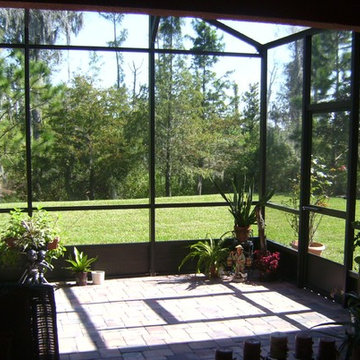
Large two story pool enclosure. Built for customer while he was winning the 2014 Super Bowl XLVIII
Inspiration för ett mellanstort funkis uterum, med tegelgolv, glastak och brunt golv
Inspiration för ett mellanstort funkis uterum, med tegelgolv, glastak och brunt golv
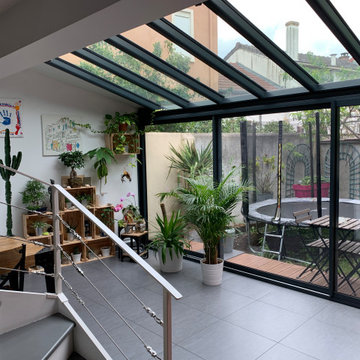
Réalisation d'une véranda avec ouverture d'un mur porteur.
Exempel på ett mellanstort modernt uterum, med en öppen vedspis, glastak och grått golv
Exempel på ett mellanstort modernt uterum, med en öppen vedspis, glastak och grått golv
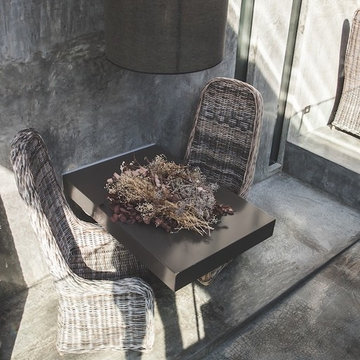
Il minimalismo incontra i materiali naturali del vimini e crea uno spazio tutto da vivere sospeso tra interno ed esterno, materiali naturali e materiali industriali. La luce valorizza ogni dettaglio e crea un gioco di ombre che esalta il grigio del vimini invecchiato.
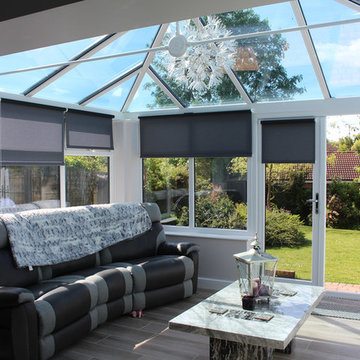
Client: Mr & Mrs Zamil, Dore, Sheffield.
We often hear from customers who complain that their conservatories are bitterly cold during the winter months and practically unusable. If you are looking for a no-fuss solution to warming one room up without disrupting the entire house, then profix panels may be the answer.
After the prolonged winter Mr & Mrs Zamil were fed up of their children having to wear their coats in the freezing cold conservatory to eat at the dining table/play in the playroom.
They sought out a local plumber D.M.F Plumbing & Heating who approached us to work alongside them to come up with an underfloor heating solution for Mr & Mrs Zamil.
Together we decided on a minimum disruption conservatory underfloor heating solution using low profile (15mm) Profix panels. The existing vinyl floor was removed, Profix panels were fixed and underfloor heating pipe were laid into the panels. The whole floor was then screeded with a bagged flexible floor levelling compound ready to have a laminate floor laid once the screed was fully dried out.
The new system had a high heat output and a separate control meaning the family could adjust the temperature of the conservatory to suit without adjusting the temperature of the rest of the house.
Profix panels provide many benefits for conservatory underfloor heating including:
•Ultra-low profile.
•Snap clips help to fasten the panels together.
•Unique slide and lock to connect the panels together.
•Purpose designed supports provide a structural key for tile adhesive and low-profile screeds.
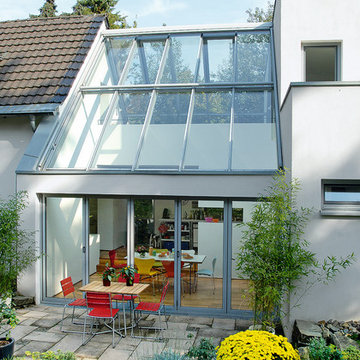
Bildnachweis: Bauidee
Inspiration för mellanstora moderna uterum, med mellanmörkt trägolv, glastak och brunt golv
Inspiration för mellanstora moderna uterum, med mellanmörkt trägolv, glastak och brunt golv
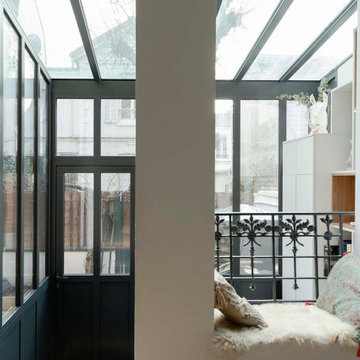
Dans cette petite maison de ville se situant à Boulogne Billancourt, le but était de tout revoir de fond en comble pour accueillir cette famille avec 3 enfants. Nous avons gardé… seulement le plancher ! Toutes les cloisons, même certains murs porteurs ont été supprimés. Nous avons également surélevé les combles pour gagner un étage, et aménager l’entresol pour le connecter au reste de la maison, qui se retrouve maintenant sur 4 niveaux.
La véranda créée pour relier l’entresol au rez-de-chaussée a permis d’aménager une entrée lumineuse et accueillante, plutôt que de rentrer directement dans le salon. Les tons ont été choisis doux, avec une dominante de blanc et de bois, avec des touches de vert et de bleu pour créer une ambiance naturelle et chaleureuse.
La cuisine ouverte sur la pièce de vie est élégante grâce à sa crédence en marbre blanc, cassée par le bar et les meubles hauts en bois faits sur mesure par nos équipes. Le tout s’associe et sublime parfaitement l’escalier en bois, sur mesure également. Dans la chambre, les teintes de bleu-vert de la salle de bain ouverte sont associées avec un papier peint noir et blanc à motif jungle, posé en tête de lit. Les autres salles de bain ainsi que les chambres d’enfant sont elles aussi déclinées dans un camaïeu de bleu, ligne conductrice dans les étages.
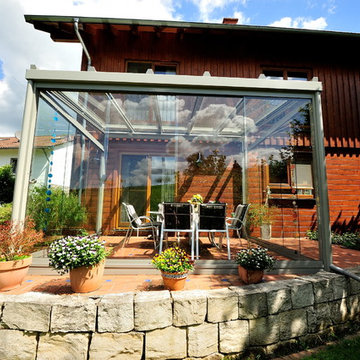
Nutzen Sie Ihr Terrasse bei jedem Wetter, ob Sonne ob Regen, ein verglaste Überdachung, ist auf alle Fälle ein großes Plus an Ihrer Immobilie
Inredning av ett modernt mellanstort uterum, med klinkergolv i keramik, glastak och rött golv
Inredning av ett modernt mellanstort uterum, med klinkergolv i keramik, glastak och rött golv
282 foton på uterum, med glastak
5
