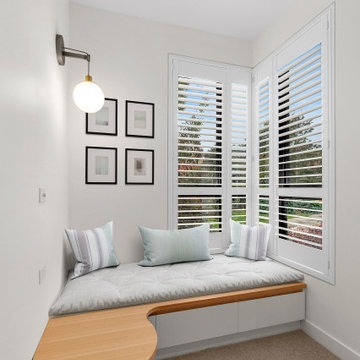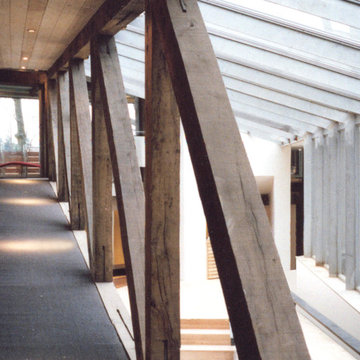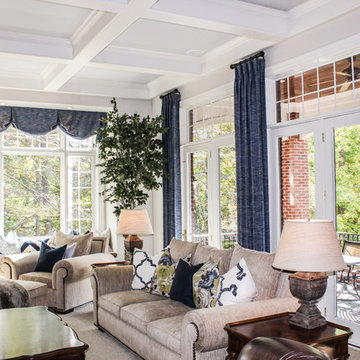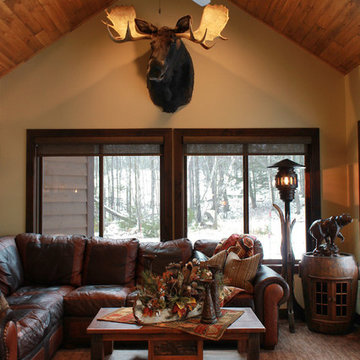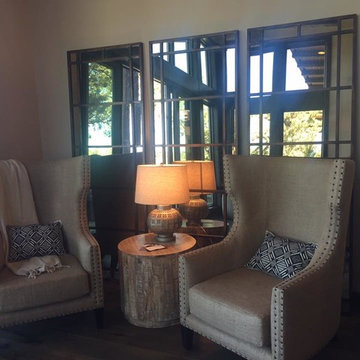131 foton på uterum, med heltäckningsmatta
Sortera efter:
Budget
Sortera efter:Populärt i dag
101 - 120 av 131 foton
Artikel 1 av 3
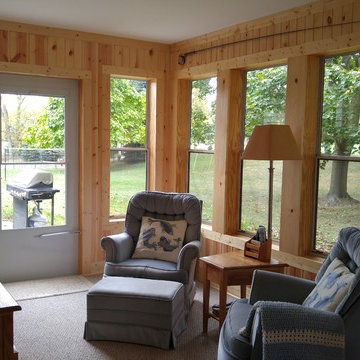
Our husband had built the sunroom from the ground up. The framing, siding, electrical and window install was all done by the husbands.
Main builder: Christopher Brady
Secondhand builder: James Demorest
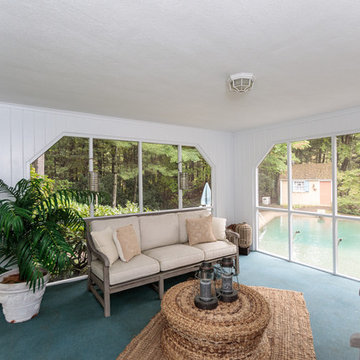
Exceptional opportunity to own an expanded Cape style home sited in one of Weston's favorite neighborhoods. Features include freshly painted rooms throughout, gleaming hardwood floors, spacious kitchen with dining area, a light filled family room with fireplace and built-ins. Enjoy one floor living with a lovely master suite and two additional well proportioned bedrooms. Second floor has a bonus room with expansion possibilities. The walkout lower level includes a bedroom, full bath, family room with fireplace, picture bay window, built in desk and wall of bookshelves. The screened in porch overlooks a beautiful inground pool and lush backyard. Convenient location with easy access to town center, conservation trails, major routes and the train station.
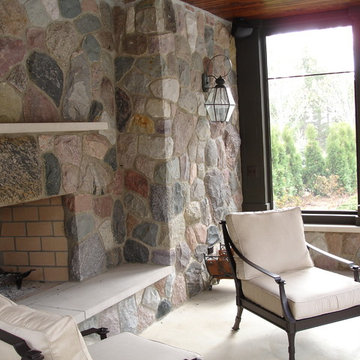
Foto på ett stort funkis uterum, med heltäckningsmatta, en spiselkrans i sten och en standard öppen spis
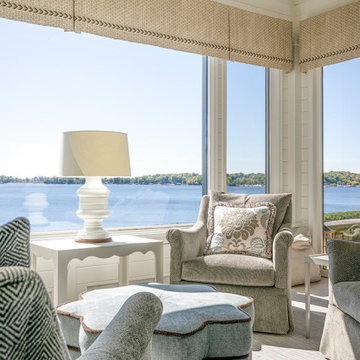
Our remodel of this family home took advantage of a breathtaking view of Lake Minnetonka. We installed a four-chair lounge on what was previously a formal porch, satisfying the couple’s desire for a warm, cozy ambience. An uncommon shade of pale, soothing blue as the base color creates a cohesive, intimate feeling throughout the house. Custom pieces, including a server and bridge, and mahjong tables, communicate to visitors the homeowners’ unique sensibilities cultivated over a lifetime. The dining room features a richly colored area rug featuring fruits and leaves – an old family treasure.
---
Project designed by Minneapolis interior design studio LiLu Interiors. They serve the Minneapolis-St. Paul area, including Wayzata, Edina, and Rochester, and they travel to the far-flung destinations where their upscale clientele owns second homes.
For more about LiLu Interiors, see here: https://www.liluinteriors.com/
To learn more about this project, see here:
https://www.liluinteriors.com/portfolio-items/lake-minnetonka-family-home-remodel
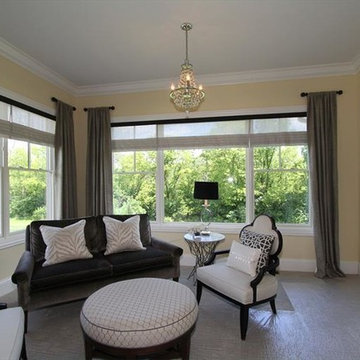
The most stunning wall of windows in this spectacular sitting area.
Idéer för ett stort klassiskt uterum, med heltäckningsmatta och tak
Idéer för ett stort klassiskt uterum, med heltäckningsmatta och tak
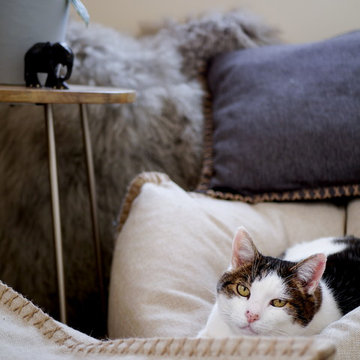
Kate Hansen Photography
Idéer för mellanstora maritima uterum, med heltäckningsmatta, tak och brunt golv
Idéer för mellanstora maritima uterum, med heltäckningsmatta, tak och brunt golv
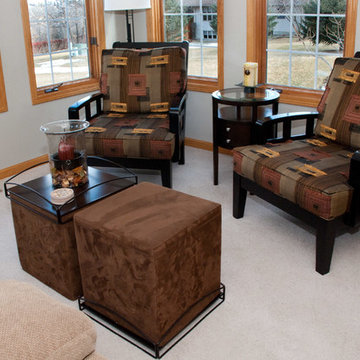
Jackie Manning
Inspiration för mellanstora moderna uterum, med heltäckningsmatta och tak
Inspiration för mellanstora moderna uterum, med heltäckningsmatta och tak
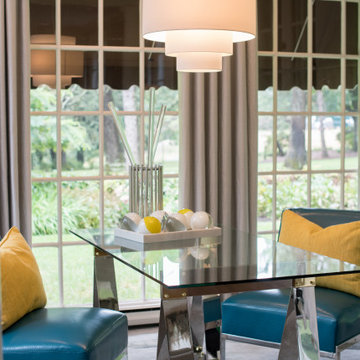
Beautiful sunroom with two teal leather chairs, glass coffee table over a gray geometrical area rug.
Inredning av ett klassiskt mellanstort uterum, med heltäckningsmatta, tak och grått golv
Inredning av ett klassiskt mellanstort uterum, med heltäckningsmatta, tak och grått golv
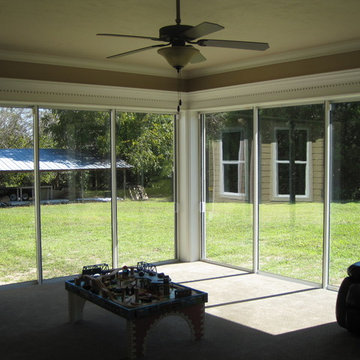
Kids' Playroom, view of future swimming pool
Klassisk inredning av ett mycket stort uterum, med heltäckningsmatta och tak
Klassisk inredning av ett mycket stort uterum, med heltäckningsmatta och tak
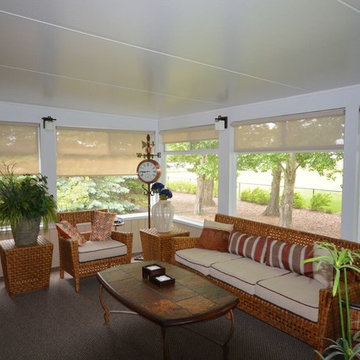
Inredning av ett klassiskt mellanstort uterum, med heltäckningsmatta, tak och brunt golv
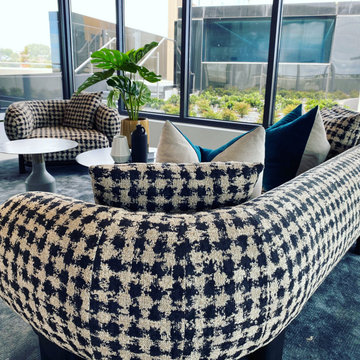
Hawthorn Park was designed to look after the physical and mental wellbeing of its inhabitants. Plenty of greenery, natural lighting and open spaces were considered. It boasts the only sky pool in Melbourne!
With such a stunning design in place, I was ecstatic to jump into styling this beautiful project! A luxurious, contemporary approach was taken to accommodate the prestigious vibe this residence was attracting.
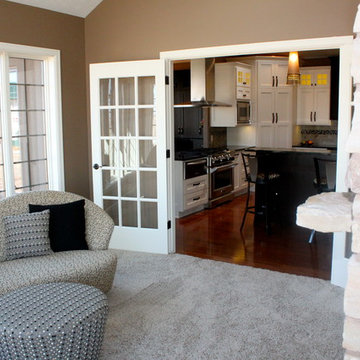
Architect: Michelle Penn, AIA
Andersen 400 Windows and French Doors showcase this lovely sunroom. In another picture you can see the two sided stone fireplace. We used scissor trusses to create a cathedral ceiling.
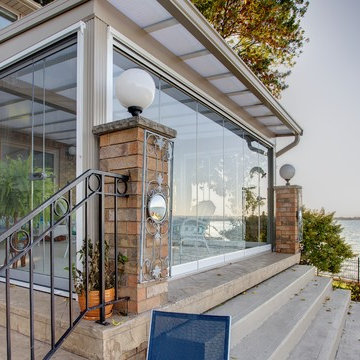
The sunroom complements the design of their home.
Idéer för mellanstora maritima uterum, med heltäckningsmatta
Idéer för mellanstora maritima uterum, med heltäckningsmatta
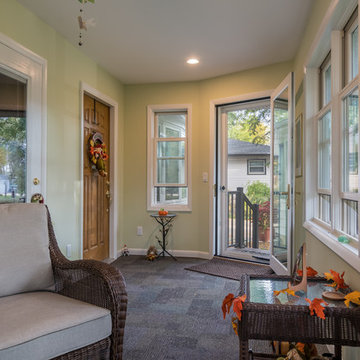
Foto på ett mellanstort vintage uterum, med heltäckningsmatta, tak och brunt golv
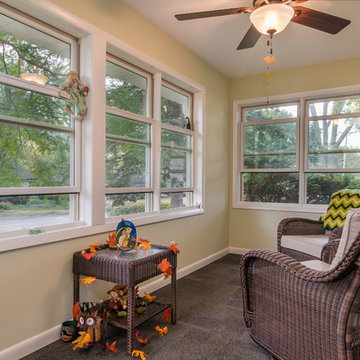
Idéer för ett mellanstort klassiskt uterum, med heltäckningsmatta, tak och brunt golv
131 foton på uterum, med heltäckningsmatta
6
