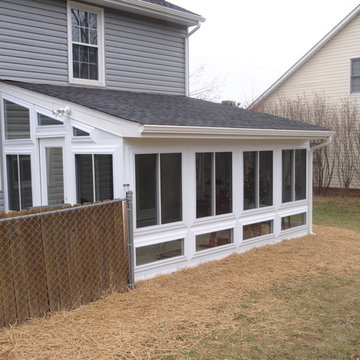131 foton på uterum, med heltäckningsmatta
Sortera efter:
Budget
Sortera efter:Populärt i dag
121 - 131 av 131 foton
Artikel 1 av 3
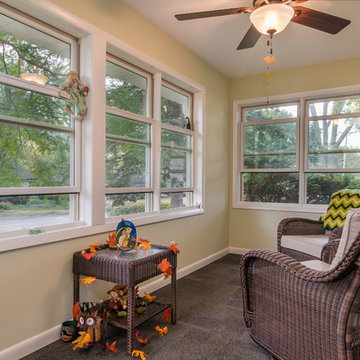
Idéer för ett mellanstort klassiskt uterum, med heltäckningsmatta, tak och brunt golv
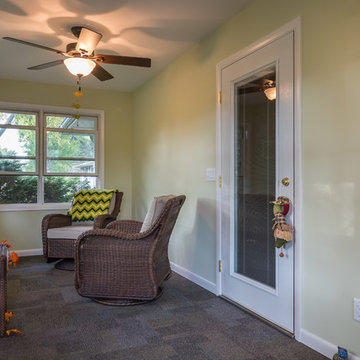
Inspiration för ett mellanstort vintage uterum, med heltäckningsmatta, tak och brunt golv
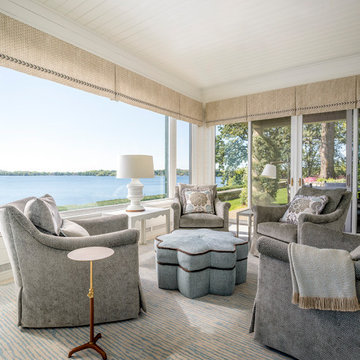
Our remodel of this family home took advantage of a breathtaking view of Lake Minnetonka. We installed a four-chair lounge on what was previously a formal porch, satisfying the couple’s desire for a warm, cozy ambience. An uncommon shade of pale, soothing blue as the base color creates a cohesive, intimate feeling throughout the house. Custom pieces, including a server and bridge, and mahjong tables, communicate to visitors the homeowners’ unique sensibilities cultivated over a lifetime. The dining room features a richly colored area rug featuring fruits and leaves – an old family treasure.
---
Project designed by Minneapolis interior design studio LiLu Interiors. They serve the Minneapolis-St. Paul area, including Wayzata, Edina, and Rochester, and they travel to the far-flung destinations where their upscale clientele owns second homes.
For more about LiLu Interiors, see here: https://www.liluinteriors.com/
To learn more about this project, see here:
https://www.liluinteriors.com/portfolio-items/lake-minnetonka-family-home-remodel
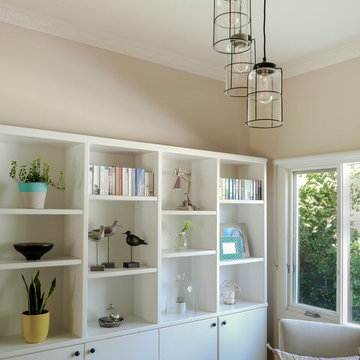
Kate Hansen Photography
Idéer för att renovera ett mellanstort funkis uterum, med heltäckningsmatta, tak och brunt golv
Idéer för att renovera ett mellanstort funkis uterum, med heltäckningsmatta, tak och brunt golv
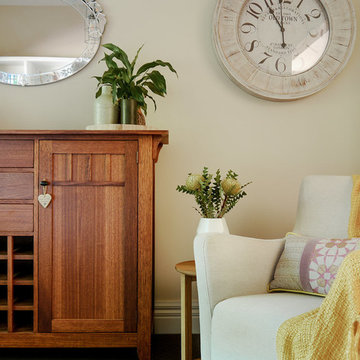
Kate Hansen Photography
Idéer för att renovera ett mellanstort funkis uterum, med heltäckningsmatta, tak och brunt golv
Idéer för att renovera ett mellanstort funkis uterum, med heltäckningsmatta, tak och brunt golv
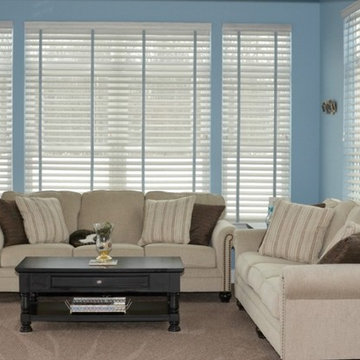
Dusty of As Mom Sees It chose Architectural 2" Wood Blinds and Architectural 2 3/4" Wood Blinds as her window coverings for her new sunroom. Cloth strips were added for a finishing touch to the theme helping create a beach inspired sunroom.
To learn more about this space, check out the post, http://asmomseesit.com/you-wont-believe-the-transformation-of-our-custom-sunroom/
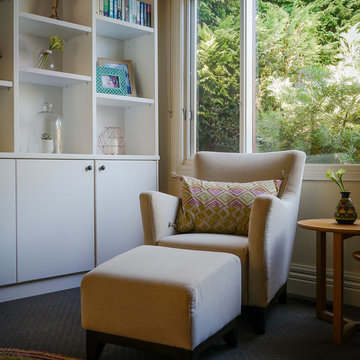
Kate Hansen Photography
Idéer för att renovera ett mellanstort funkis uterum, med heltäckningsmatta, tak och brunt golv
Idéer för att renovera ett mellanstort funkis uterum, med heltäckningsmatta, tak och brunt golv
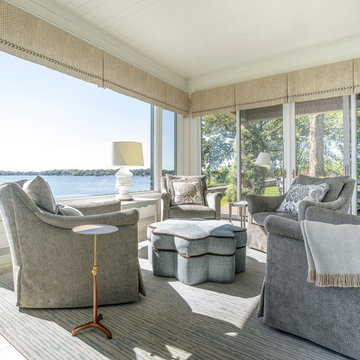
Our remodel of this family home took advantage of a breathtaking view of Lake Minnetonka. We installed a four-chair lounge on what was previously a formal porch, satisfying the couple’s desire for a warm, cozy ambience. An uncommon shade of pale, soothing blue as the base color creates a cohesive, intimate feeling throughout the house. Custom pieces, including a server and bridge, and mahjong tables, communicate to visitors the homeowners’ unique sensibilities cultivated over a lifetime. The dining room features a richly colored area rug featuring fruits and leaves – an old family treasure.
---
Project designed by Minneapolis interior design studio LiLu Interiors. They serve the Minneapolis-St. Paul area, including Wayzata, Edina, and Rochester, and they travel to the far-flung destinations where their upscale clientele owns second homes.
For more about LiLu Interiors, see here: https://www.liluinteriors.com/
To learn more about this project, see here:
https://www.liluinteriors.com/portfolio-items/lake-minnetonka-family-home-remodel
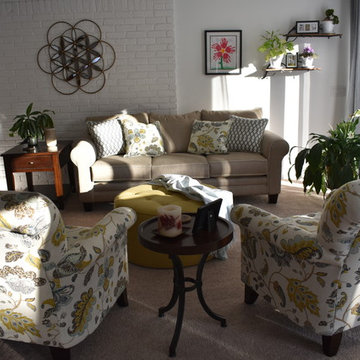
AFTER: Custom ordered chairs, sofa and ottoman are coupled with casual end tables. Pottery Barn drapes and hardware were installed and customized for these 11 floor to ceiling glass doors. I found unique shelving to display family photos as well as plants from client's moms funeral. I custom framed a piece of artwork by client's daughter. We opted for sheer panels to allow natural light in but block out direct sunlight. LOVE. THIS. SPACE.
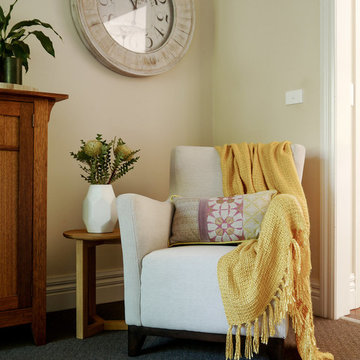
Kate Hansen Photography
Exempel på ett mellanstort modernt uterum, med heltäckningsmatta, tak och brunt golv
Exempel på ett mellanstort modernt uterum, med heltäckningsmatta, tak och brunt golv
131 foton på uterum, med heltäckningsmatta
7
