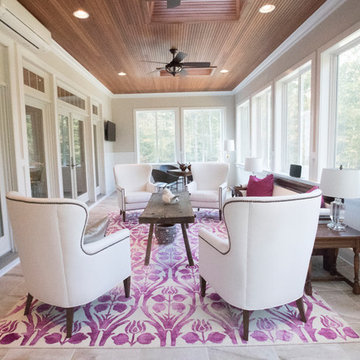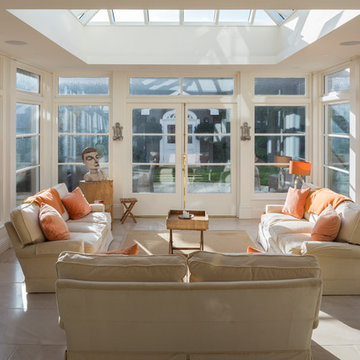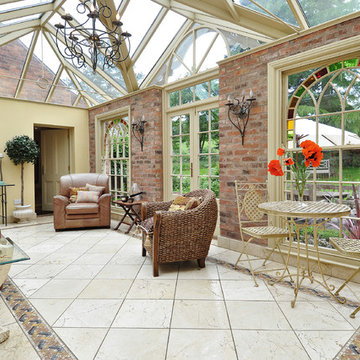626 foton på uterum, med kalkstensgolv och marmorgolv
Sortera efter:Populärt i dag
81 - 100 av 626 foton
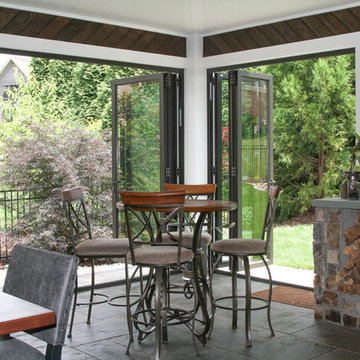
Ayers Landscaping was the General Contractor for room addition, landscape, pavers and sod.
Metal work and furniture done by Vise & Co.
Inspiration för stora amerikanska uterum, med kalkstensgolv, en standard öppen spis, en spiselkrans i sten och flerfärgat golv
Inspiration för stora amerikanska uterum, med kalkstensgolv, en standard öppen spis, en spiselkrans i sten och flerfärgat golv
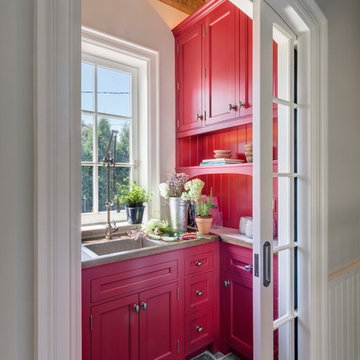
Behind a glazed pocket door, the mudroom features a chic flower arranging room with crimson shelving and cabinetry, stone countertops, a nickel sink with hammered finish, and a traditional gantry pulldown faucet. Woodruff Brown Photography
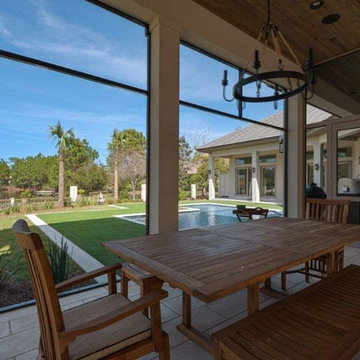
Idéer för ett mycket stort lantligt uterum, med kalkstensgolv, en standard öppen spis, en spiselkrans i tegelsten, tak och beiget golv
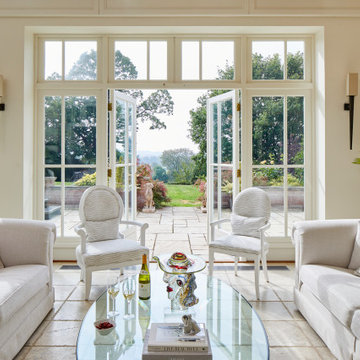
The Orangery is a serence space with views over the terraces and gardens. Neutral sofas are layered with beautiful cushions including fringed cushions from De Le Cuona.
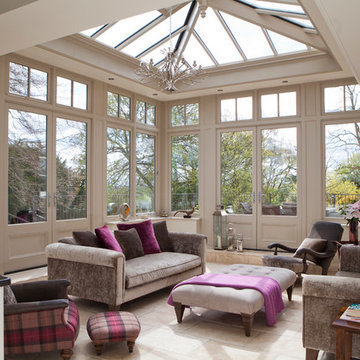
A beautiful orangery constructed on an old rectory in Nottinghamshire.
This project also included extensive building work by our Building Division to construct the raised base work, terrace, and stairs, all faced with reclaimed bricks.
Vale Paint Colour- Flagstone
Size- 5.7M X 5.1M

Neighboring the kitchen, is the Sunroom. This quaint space fully embodies a cottage off the French Countryside. It was renovated from a study into a cozy sitting room.
Designed with large wall-length windows, a custom stone fireplace, and accents of purples, florals, and lush velvets. Exposed wooden beams and an antiqued chandelier perfectly blend the romantic yet rustic details found in French Country design.
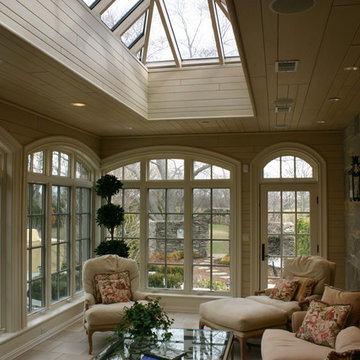
Interior Sunroom
Inspiration för mellanstora klassiska uterum, med kalkstensgolv, takfönster och beiget golv
Inspiration för mellanstora klassiska uterum, med kalkstensgolv, takfönster och beiget golv
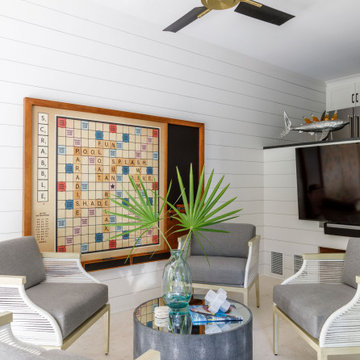
Photo: Jessie Preza Photography
Foto på ett stort medelhavsstil uterum, med kalkstensgolv och beiget golv
Foto på ett stort medelhavsstil uterum, med kalkstensgolv och beiget golv
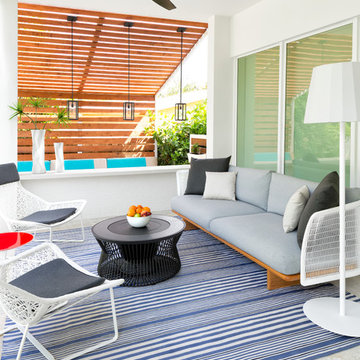
A lot of creativity to bring this kitchen - bbq area outside without being seen from the living room area and minimum space. Custom made counter to accommodate all appliances, white hard ceramic for outdoor, custom made bench with storage for outdoor pillows and umbrellas, next to the covered terrace.
Rolando Diaz Photographer
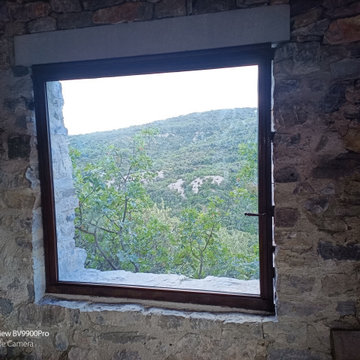
Réalisation de fenêtres en acier rouillés vernis dans des voutes
Idéer för stora lantliga uterum, med kalkstensgolv och beiget golv
Idéer för stora lantliga uterum, med kalkstensgolv och beiget golv
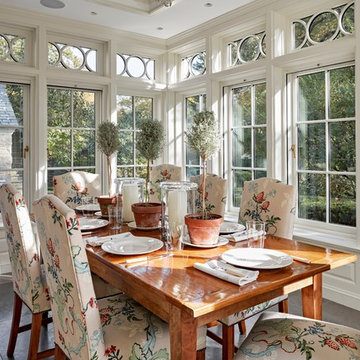
Robert Benson For Charles Hilton Architects
From grand estates, to exquisite country homes, to whole house renovations, the quality and attention to detail of a "Significant Homes" custom home is immediately apparent. Full time on-site supervision, a dedicated office staff and hand picked professional craftsmen are the team that take you from groundbreaking to occupancy. Every "Significant Homes" project represents 45 years of luxury homebuilding experience, and a commitment to quality widely recognized by architects, the press and, most of all....thoroughly satisfied homeowners. Our projects have been published in Architectural Digest 6 times along with many other publications and books. Though the lion share of our work has been in Fairfield and Westchester counties, we have built homes in Palm Beach, Aspen, Maine, Nantucket and Long Island.

Published in the NORTHSHORE HOME MAGAZINE Fall 2015 issue, this home was dubbed 'Manchester Marvel'.
Before its renovation, the home consisted of a street front cottage built in the 1820’s, with a wing added onto the back at a later point. The home owners required a family friendly space to accommodate a large extended family, but they also wished to retain the original character of the home.
The design solution was to turn the rectangular footprint into an L shape. The kitchen and the formal entertaining rooms run along the vertical wing of the home. Within the central hub of the home is a large family room that opens to the kitchen and the back of the patio. Located in the horizontal plane are the solarium, mudroom and garage.
Client Quote
"He (John Olson of OLSON LEWIS + Architects) did an amazing job. He asked us about our goals and actually walked through our former house with us to see what we did and did not like about it. He also worked really hard to give us the same level of detail we had in our last home."
“Manchester Marvel” clients.
Photo Credits:
Eric Roth
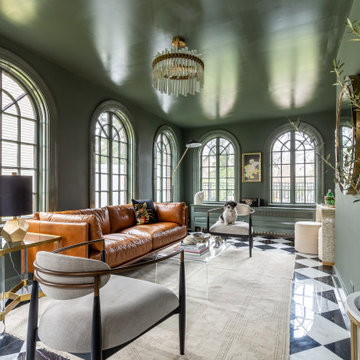
Sunroom turned speakeasy cocktail room for entertaining intimate groups of friends, the all-over deep green paint envelops guests, with a high gloss ceiling creating glamour and a dash of sparkle under candlelight. Even the dog loves it!
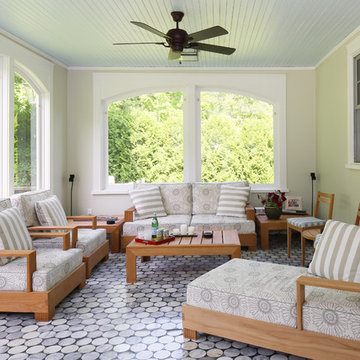
Idéer för att renovera ett vintage uterum, med marmorgolv, tak och flerfärgat golv

This downtown Shrewsbury, MA project was a collaborative effort between our talented design team and the discerning eye of the homeowner. Our goal was to carefully plan and construct an orangery-style addition in a very difficult location without significantly altering the architectural flow of the existing colonial home.
The traditional style of an English orangery is characterized by large windows built into the construction as well as a hip style skylight centered within the space (adding a masterful touch of class). In keeping with this theme, we were able to incorporate Anderson architectural French doors and a spectacular skylight so as to allow an optimum amount of light into the structure.
Engineered and constructed using solid dimensional lumber and insulated in compliance with (and exceeding) international residential building code requirements, this bespoke orangery blends the beauty of old world design with the substantial benefits of contemporary construction practices.
Bringing together the very best characteristics of a Sunspace Design project, the orangery featured here provides the warmth of a traditional English AGA stove, the rustic feel of a bluestone floor, and the elegance of custom exterior and interior decorative finishes. We invite you to add a modern English orangery to your own home so that you can enjoy a lovely dining space with your family, or simply an extra area to sit back and relax within.
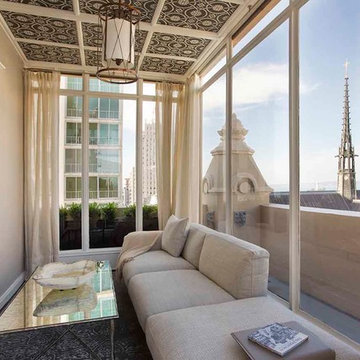
This sunroom is one of the favored spaces in this Nob Hill retreat for good reason. Views of the Grace Cathedral on California Street in San Franciso can be enjoyed as well as views of San Francisco Bay. A grey fabric upholstered sofa sits atop a custom made area rug which imitates the hand painted ceiling.
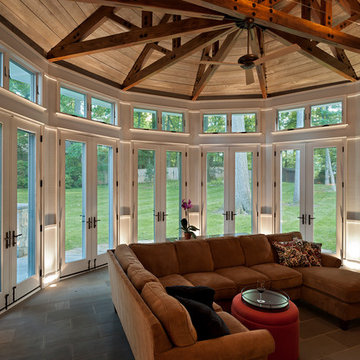
Paul Burk Photography, Designed by Matthew Ossolinski Architects, Built by The Ley Group
Idéer för ett stort klassiskt uterum, med kalkstensgolv
Idéer för ett stort klassiskt uterum, med kalkstensgolv
626 foton på uterum, med kalkstensgolv och marmorgolv
5
