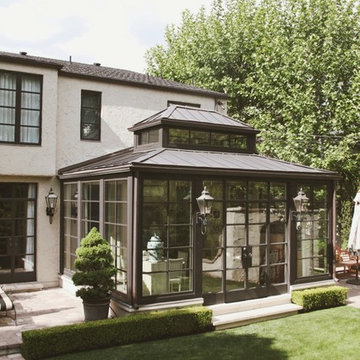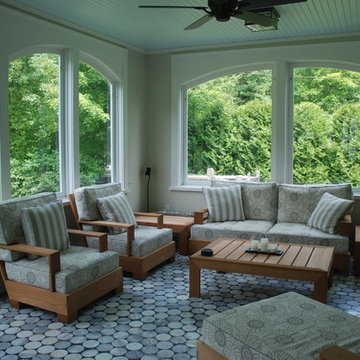626 foton på uterum, med kalkstensgolv och marmorgolv
Sortera efter:
Budget
Sortera efter:Populärt i dag
41 - 60 av 626 foton
Artikel 1 av 3
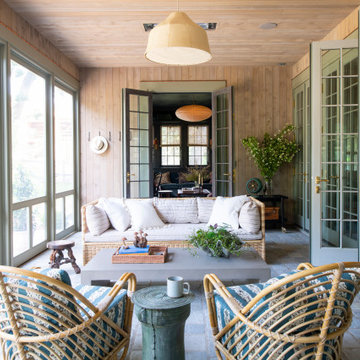
The main design goal of this Northern European country style home was to use traditional, authentic materials that would have been used ages ago. ORIJIN STONE premium stone was selected as one such material, taking the main stage throughout key living areas including the custom hand carved Alder™ Limestone fireplace in the living room, as well as the master bedroom Alder fireplace surround, the Greydon™ Sandstone cobbles used for flooring in the den, porch and dining room as well as the front walk, and for the Greydon Sandstone paving & treads forming the front entrance steps and landing, throughout the garden walkways and patios and surrounding the beautiful pool. This home was designed and built to withstand both trends and time, a true & charming heirloom estate.
Architecture: Rehkamp Larson Architects
Builder: Kyle Hunt & Partners
Landscape Design & Stone Install: Yardscapes
Mason: Meyer Masonry
Interior Design: Alecia Stevens Interiors
Photography: Scott Amundson Photography & Spacecrafting Photography
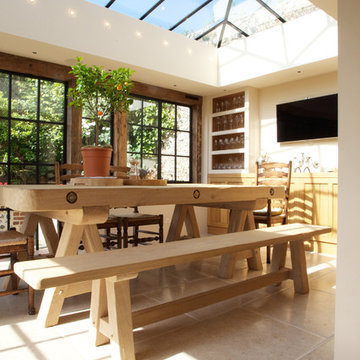
Wychwood Limestone Artisan Distressed finish from Artisans of Devizes.
Foto på ett lantligt uterum, med kalkstensgolv
Foto på ett lantligt uterum, med kalkstensgolv
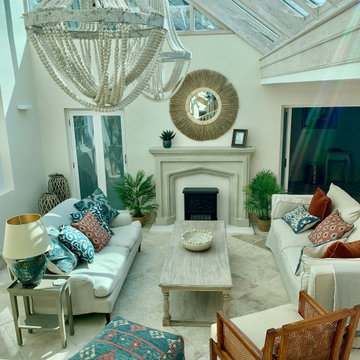
Still work in progress.... a sneak preview of part of the project for this gorgeous Guernsey farmhouse. An informal conservatory to enjoy the daylight in all the seasons. A relaxed and versatile space to enjoy with family, friends, or a sanctuary for quiet contemplation after a busy day.
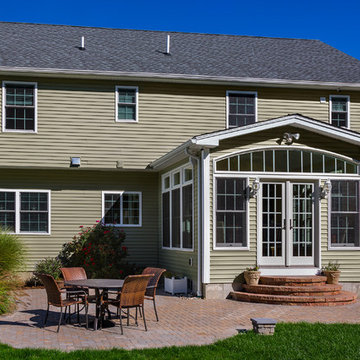
Foto på ett mellanstort vintage uterum, med marmorgolv, tak och brunt golv
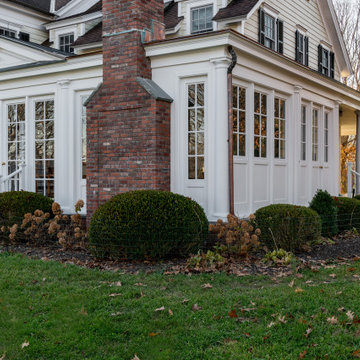
3 Season Room with fireplace and great views
Idéer för vintage uterum, med kalkstensgolv, en standard öppen spis, en spiselkrans i tegelsten, tak och grått golv
Idéer för vintage uterum, med kalkstensgolv, en standard öppen spis, en spiselkrans i tegelsten, tak och grått golv
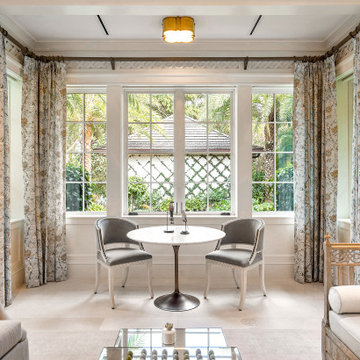
Exempel på ett mycket stort klassiskt uterum, med kalkstensgolv och beiget golv
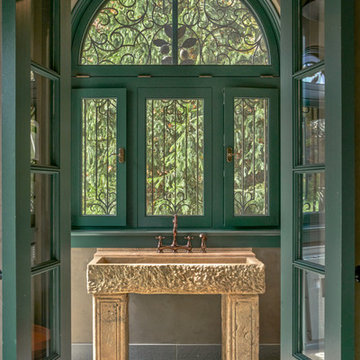
Alice Washburn Award 2015 - Winner - Accessory Building
athome A list Awards 2015 - Finalist - Best Pool House
Robert Benson Photography
Idéer för uterum, med kalkstensgolv
Idéer för uterum, med kalkstensgolv
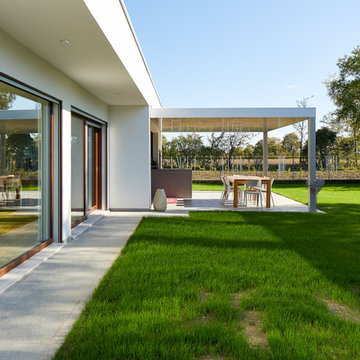
Photo Crivellari
Inspiration för ett mellanstort funkis uterum, med kalkstensgolv och grått golv
Inspiration för ett mellanstort funkis uterum, med kalkstensgolv och grått golv

The success of a glazed building is in how much it will be used, how much it is enjoyed, and most importantly, how long it will last.
To assist the long life of our buildings, and combined with our unique roof system, many of our conservatories and orangeries are designed with decorative metal pilasters, incorporated into the framework for their structural stability.
This orangery also benefited from our trench heating system with cast iron floor grilles which are both an effective and attractive method of heating.
The dog tooth dentil moulding and spire finials are more examples of decorative elements that really enhance this traditional orangery. Two pairs of double doors open the room on to the garden.
Vale Paint Colour- Mothwing
Size- 6.3M X 4.7M
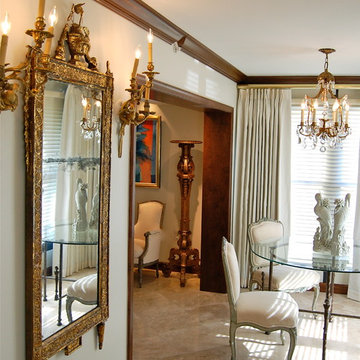
This 18c venetian mirror is flanked by a pair of 19c american bronze sconces.
Bild på ett mellanstort vintage uterum, med marmorgolv och tak
Bild på ett mellanstort vintage uterum, med marmorgolv och tak
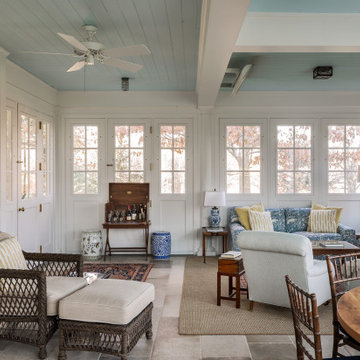
3 Season Room with fireplace and great views
Idéer för att renovera ett vintage uterum, med kalkstensgolv, en standard öppen spis, en spiselkrans i tegelsten, tak och grått golv
Idéer för att renovera ett vintage uterum, med kalkstensgolv, en standard öppen spis, en spiselkrans i tegelsten, tak och grått golv
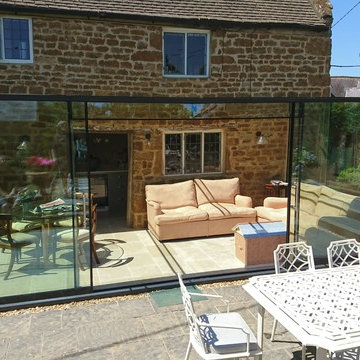
Creating a light cool area within the garden that can be used all year round.
Natural stone walls to the house are not interrupted by this architecturally designed by glasspace.
This is a perfect example of bring the outside in and blurring the lines between old and new
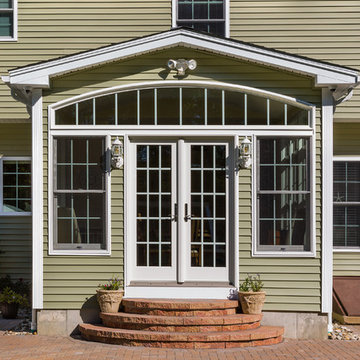
Inspiration för mellanstora klassiska uterum, med marmorgolv, tak och brunt golv
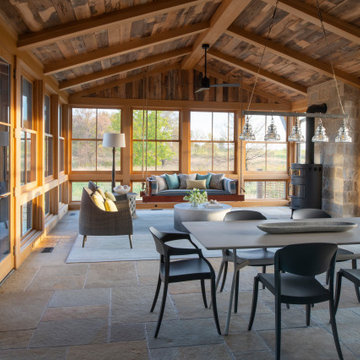
Nestled on 90 acres of peaceful prairie land, this modern rustic home blends indoor and outdoor spaces with natural stone materials and long, beautiful views. Featuring ORIJIN STONE's Westley™ Limestone veneer on both the interior and exterior, as well as our Tupelo™ Limestone interior tile, pool and patio paving.
Architecture: Rehkamp Larson Architects Inc
Builder: Hagstrom Builders
Landscape Architecture: Savanna Designs, Inc
Landscape Install: Landscape Renovations MN
Masonry: Merlin Goble Masonry Inc
Interior Tile Installation: Diamond Edge Tile
Interior Design: Martin Patrick 3
Photography: Scott Amundson Photography
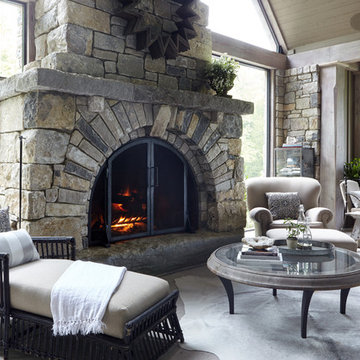
Inspiration för stora klassiska uterum, med kalkstensgolv, en standard öppen spis, tak, grått golv och en spiselkrans i sten
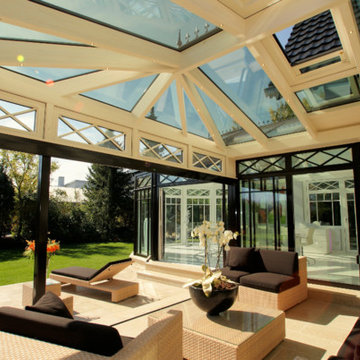
Dieser beeindrucke Wintergarten im viktorianischen Stil mit angeschlossenem Sommergarten wurde als Wohnraumerweiterung konzipiert und umgesetzt. Er sollte das Haus elegant zum großen Garten hin öffnen. Dies ist auch vor allem durch den Sommergarten gelungen, dessen schiebbaren Ganzglaselemente eine fast komplette Öffnung erlauben. Der Clou bei diesem Wintergarten ist der Kontrast zwischen klassischer Außenansicht und einem topmodernen Interieur-Design, das in einem edlen Weiß gehalten wurde. So lässt sich ganzjährig der Garten in vollen Zügen genießen, besonders auch abends dank stimmungsvollen Dreamlights in der Dachkonstruktion.
Gerne verwirklichen wir auch Ihren Traum von einem viktorianischen Wintergarten. Mehr Infos dazu finden Sie auf unserer Webseite www.krenzer.de. Sie können uns gerne telefonisch unter der 0049 6681 96360 oder via E-Mail an mail@krenzer.de erreichen. Wir würden uns freuen, von Ihnen zu hören. Auf unserer Webseite (www.krenzer.de) können Sie sich auch gerne einen kostenlosen Katalog bestellen.
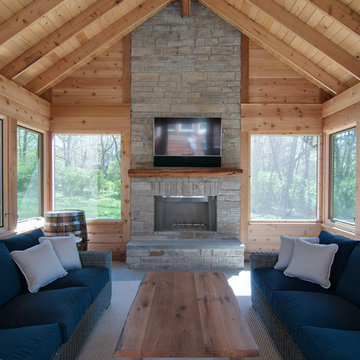
Close up view of fireplace and the "all weather" furnishings that are not only pretty, but will be able to withstand the strong Tennessee sun.
Idéer för ett mellanstort rustikt uterum, med kalkstensgolv och flerfärgat golv
Idéer för ett mellanstort rustikt uterum, med kalkstensgolv och flerfärgat golv
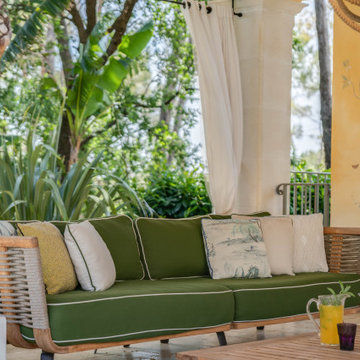
Poolhouse con parete di fondo con decorazione pittorica murale. Arredi contemporanei, tende bianche. Pavimento in travertino con inserti in mosaico di vetro.
626 foton på uterum, med kalkstensgolv och marmorgolv
3
