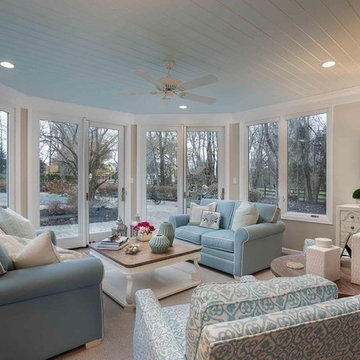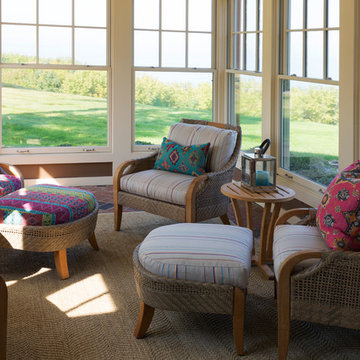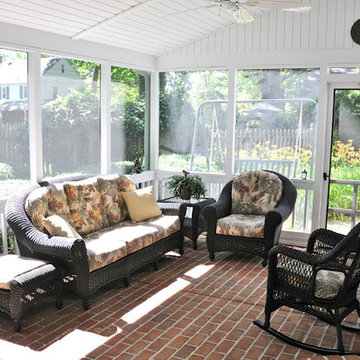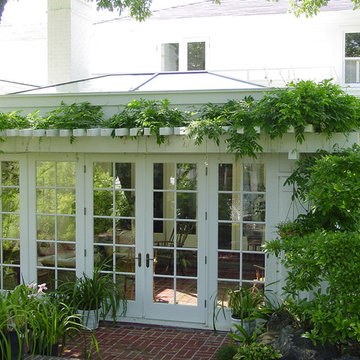762 foton på uterum, med kalkstensgolv och tegelgolv
Sortera efter:
Budget
Sortera efter:Populärt i dag
41 - 60 av 762 foton
Artikel 1 av 3
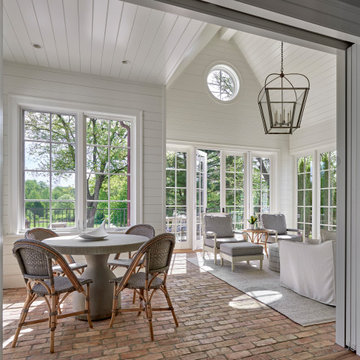
Burr Ridge, IL home by Charles Vincent George Architects. Photography by Tony Soluri. Two-story white, painted brick, home has a light-filled sunroom with ship lath clad walls and vaulted ceiling, large birdcage pendant lighting, and an aged, reclaimed brick floor. This elegant home exudes old-world charm, creating a comfortable and inviting retreat in the western suburbs of Chicago.
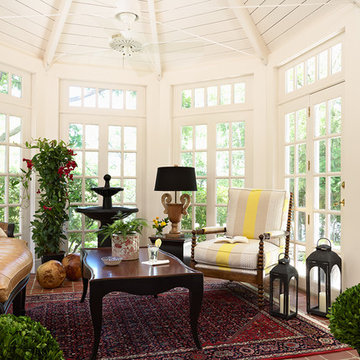
Designed by Sarah Nardi of Elsie Interior | Photography by Susan Gilmore
Klassisk inredning av ett uterum, med tegelgolv och tak
Klassisk inredning av ett uterum, med tegelgolv och tak

Builder: Pillar Homes - Photography: Landmark Photography
Idéer för mellanstora vintage uterum, med tegelgolv, en standard öppen spis, en spiselkrans i tegelsten, tak och rött golv
Idéer för mellanstora vintage uterum, med tegelgolv, en standard öppen spis, en spiselkrans i tegelsten, tak och rött golv
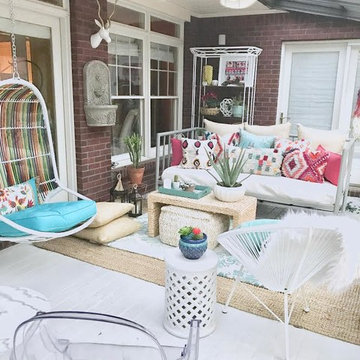
Colorful boho sunroom
Inspiration för ett eklektiskt uterum, med tegelgolv, takfönster och vitt golv
Inspiration för ett eklektiskt uterum, med tegelgolv, takfönster och vitt golv

This charming European-inspired home juxtaposes old-world architecture with more contemporary details. The exterior is primarily comprised of granite stonework with limestone accents. The stair turret provides circulation throughout all three levels of the home, and custom iron windows afford expansive lake and mountain views. The interior features custom iron windows, plaster walls, reclaimed heart pine timbers, quartersawn oak floors and reclaimed oak millwork.

Dieser beeindrucke Wintergarten im viktorianischen Stil mit angeschlossenem Sommergarten wurde als Wohnraumerweiterung konzipiert und umgesetzt. Er sollte das Haus elegant zum großen Garten hin öffnen. Dies ist auch vor allem durch den Sommergarten gelungen, dessen schiebbaren Ganzglaselemente eine fast komplette Öffnung erlauben. Der Clou bei diesem Wintergarten ist der Kontrast zwischen klassischer Außenansicht und einem topmodernen Interieur-Design, das in einem edlen Weiß gehalten wurde. So lässt sich ganzjährig der Garten in vollen Zügen genießen, besonders auch abends dank stimmungsvollen Dreamlights in der Dachkonstruktion.
Gerne verwirklichen wir auch Ihren Traum von einem viktorianischen Wintergarten. Mehr Infos dazu finden Sie auf unserer Webseite www.krenzer.de. Sie können uns gerne telefonisch unter der 0049 6681 96360 oder via E-Mail an mail@krenzer.de erreichen. Wir würden uns freuen, von Ihnen zu hören. Auf unserer Webseite (www.krenzer.de) können Sie sich auch gerne einen kostenlosen Katalog bestellen.
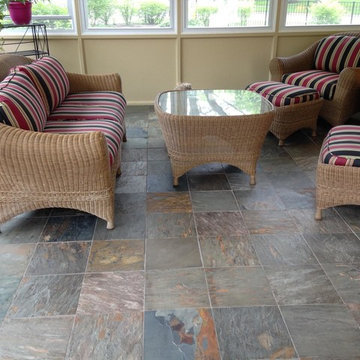
The floor it wasn't perfect level so we tried to do at least a decent job so we can stay in the budget. We help the clients to get what they want in the best possible way.
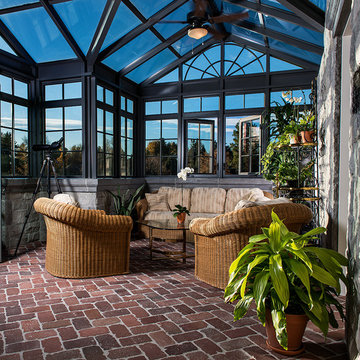
Conservatory & Greenhouse
Foto på ett stort vintage uterum, med tegelgolv och glastak
Foto på ett stort vintage uterum, med tegelgolv och glastak
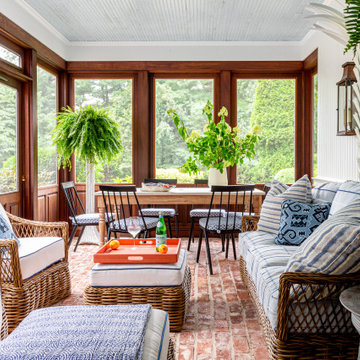
With a goal to not distract from the greenery outside, we incorporated greenery in our design, sticking to a classic blue and white scheme. Shiplap ceiling.

Klassisk inredning av ett uterum, med tegelgolv, en standard öppen spis, en spiselkrans i tegelsten, tak och flerfärgat golv

This 1920's Georgian-style home in Hillsborough was stripped down to the frame and remodeled. It features beautiful cabinetry and millwork throughout. A marriage of antiques, art and custom furniture pieces were selected to create a harmonious home.
Bi-fold Nana doors allow for an open space floor plan. Coffered ceilings to match the traditional style of the main house. Galbraith & Paul, hand blocked print fabrics. Limestone flooring.
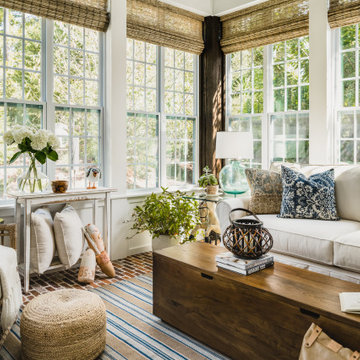
The inspiration for the homes interior design and sunroom addition were happy memories of time spent in a cottage in Maine with family and friends. This space was originally a screened in porch. The homeowner wanted to enclose the space and make it function as an extension of the house and be usable the whole year. Lots of windows, comfortable furniture and antique pieces like the horse bicycle turned side table make the space feel unique, comfortable and inviting in any season.

Inspiration för ett stort funkis uterum, med kalkstensgolv, glastak och grått golv
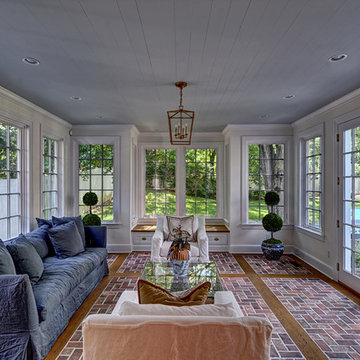
Jim Fuhrmann Photography
Inspiration för stora klassiska uterum, med tegelgolv, tak och brunt golv
Inspiration för stora klassiska uterum, med tegelgolv, tak och brunt golv

Idéer för att renovera ett mycket stort lantligt uterum, med kalkstensgolv, en standard öppen spis, en spiselkrans i tegelsten, tak och beiget golv
762 foton på uterum, med kalkstensgolv och tegelgolv
3
