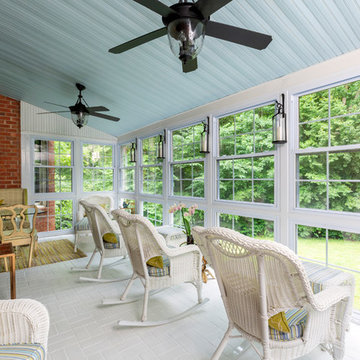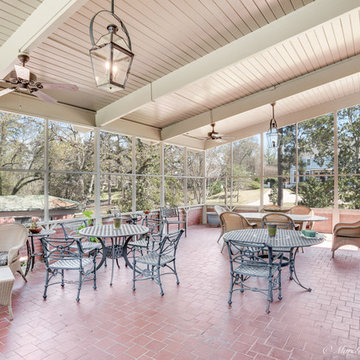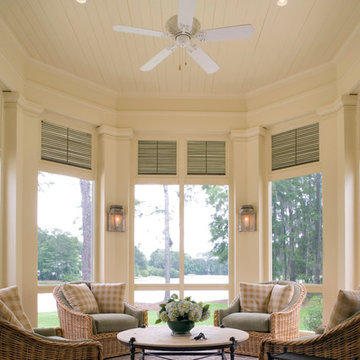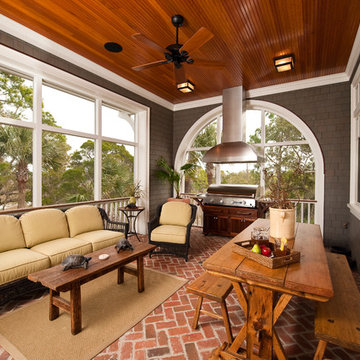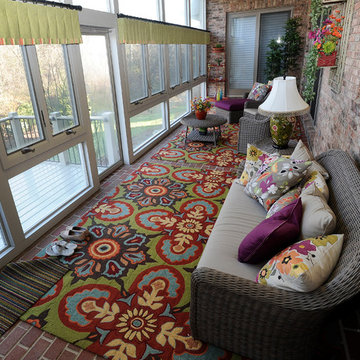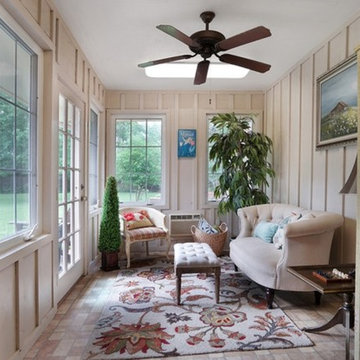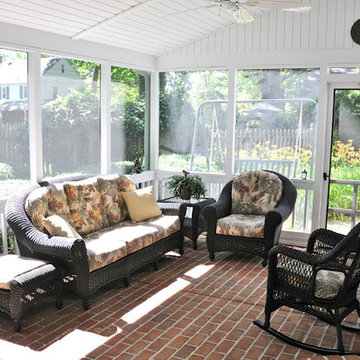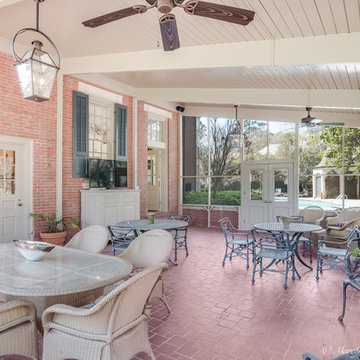762 foton på uterum, med kalkstensgolv och tegelgolv
Sortera efter:
Budget
Sortera efter:Populärt i dag
81 - 100 av 762 foton
Artikel 1 av 3
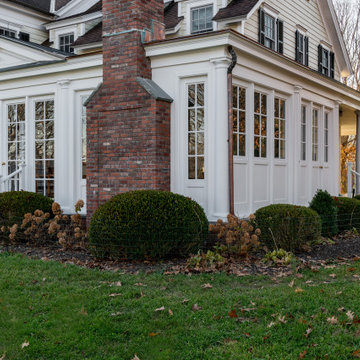
3 Season Room with fireplace and great views
Idéer för vintage uterum, med kalkstensgolv, en standard öppen spis, en spiselkrans i tegelsten, tak och grått golv
Idéer för vintage uterum, med kalkstensgolv, en standard öppen spis, en spiselkrans i tegelsten, tak och grått golv
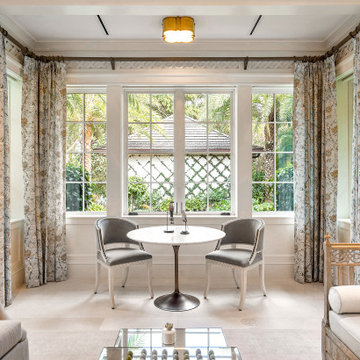
Exempel på ett mycket stort klassiskt uterum, med kalkstensgolv och beiget golv
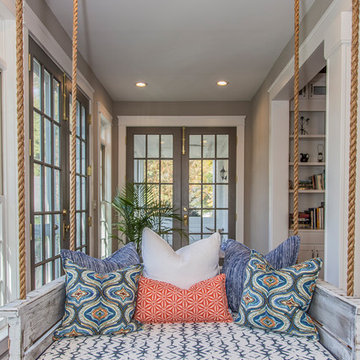
Lake Oconee Real Estate Photography
Sherwin Williams
Idéer för mellanstora vintage uterum, med tegelgolv, en standard öppen spis, tak och rött golv
Idéer för mellanstora vintage uterum, med tegelgolv, en standard öppen spis, tak och rött golv
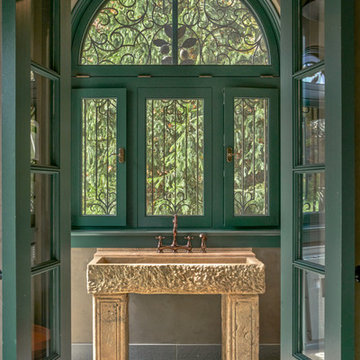
Alice Washburn Award 2015 - Winner - Accessory Building
athome A list Awards 2015 - Finalist - Best Pool House
Robert Benson Photography
Idéer för uterum, med kalkstensgolv
Idéer för uterum, med kalkstensgolv
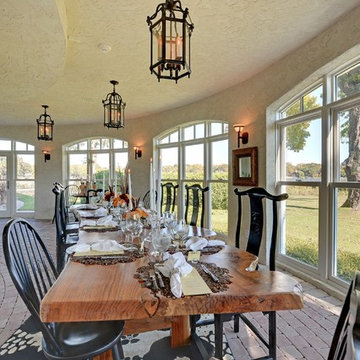
Spacecrafting
Idéer för ett medelhavsstil uterum, med tegelgolv och tak
Idéer för ett medelhavsstil uterum, med tegelgolv och tak
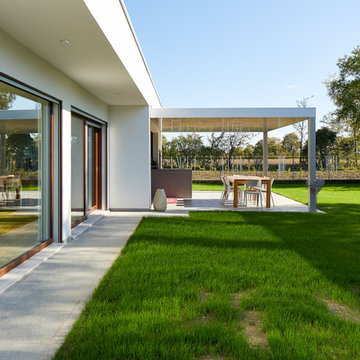
Photo Crivellari
Inspiration för ett mellanstort funkis uterum, med kalkstensgolv och grått golv
Inspiration för ett mellanstort funkis uterum, med kalkstensgolv och grått golv

The success of a glazed building is in how much it will be used, how much it is enjoyed, and most importantly, how long it will last.
To assist the long life of our buildings, and combined with our unique roof system, many of our conservatories and orangeries are designed with decorative metal pilasters, incorporated into the framework for their structural stability.
This orangery also benefited from our trench heating system with cast iron floor grilles which are both an effective and attractive method of heating.
The dog tooth dentil moulding and spire finials are more examples of decorative elements that really enhance this traditional orangery. Two pairs of double doors open the room on to the garden.
Vale Paint Colour- Mothwing
Size- 6.3M X 4.7M
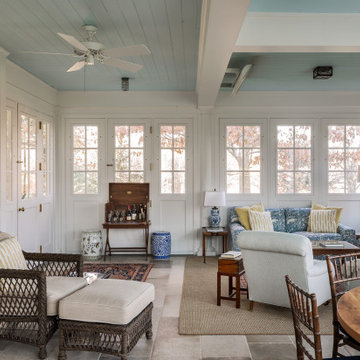
3 Season Room with fireplace and great views
Idéer för att renovera ett vintage uterum, med kalkstensgolv, en standard öppen spis, en spiselkrans i tegelsten, tak och grått golv
Idéer för att renovera ett vintage uterum, med kalkstensgolv, en standard öppen spis, en spiselkrans i tegelsten, tak och grått golv
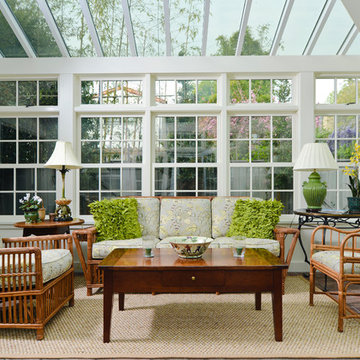
English craftsman style home renovation, with a new cottage and garage in Palo Alto, California.
Bild på ett vintage uterum, med glastak och tegelgolv
Bild på ett vintage uterum, med glastak och tegelgolv
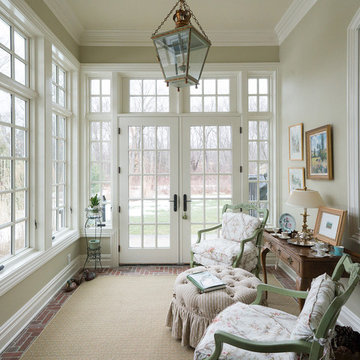
warm brick-floored sunroom with french doors leading to backyard
Idéer för att renovera ett litet vintage uterum, med tegelgolv och tak
Idéer för att renovera ett litet vintage uterum, med tegelgolv och tak
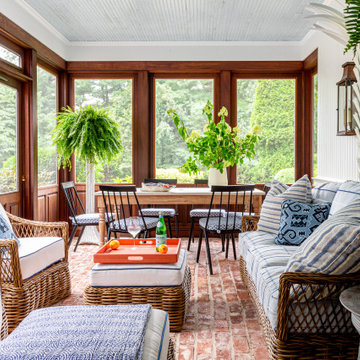
With a goal to not distract from the greenery outside, we incorporated greenery in our design, sticking to a classic blue and white scheme. Shiplap ceiling.
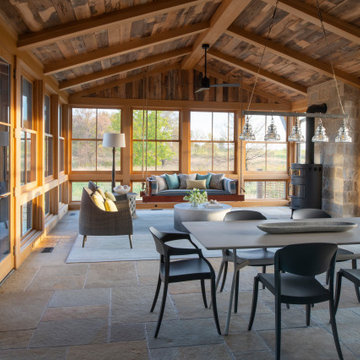
Nestled on 90 acres of peaceful prairie land, this modern rustic home blends indoor and outdoor spaces with natural stone materials and long, beautiful views. Featuring ORIJIN STONE's Westley™ Limestone veneer on both the interior and exterior, as well as our Tupelo™ Limestone interior tile, pool and patio paving.
Architecture: Rehkamp Larson Architects Inc
Builder: Hagstrom Builders
Landscape Architecture: Savanna Designs, Inc
Landscape Install: Landscape Renovations MN
Masonry: Merlin Goble Masonry Inc
Interior Tile Installation: Diamond Edge Tile
Interior Design: Martin Patrick 3
Photography: Scott Amundson Photography
762 foton på uterum, med kalkstensgolv och tegelgolv
5
