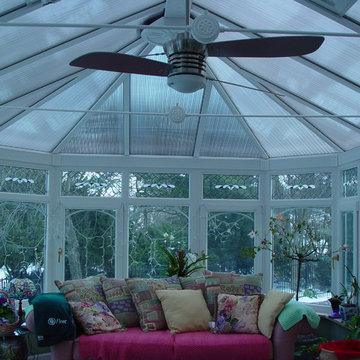249 foton på uterum, med klinkergolv i keramik och takfönster
Sortera efter:
Budget
Sortera efter:Populärt i dag
21 - 40 av 249 foton
Artikel 1 av 3
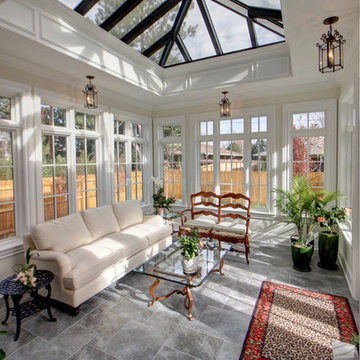
Jenn Cohen
Idéer för stora vintage uterum, med klinkergolv i keramik, takfönster och grått golv
Idéer för stora vintage uterum, med klinkergolv i keramik, takfönster och grått golv
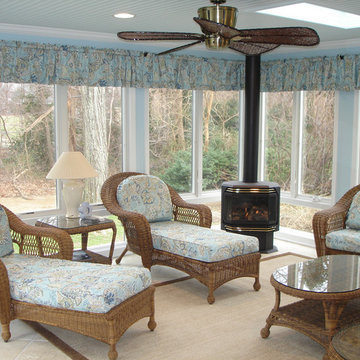
Inspiration för ett mellanstort vintage uterum, med klinkergolv i keramik, en öppen vedspis och takfönster
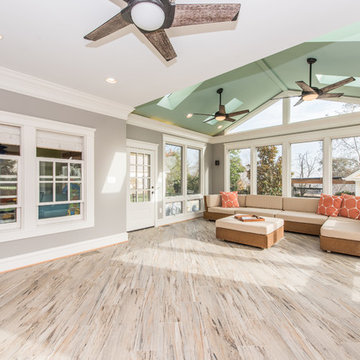
Susie Soleimani Photography
Idéer för ett stort klassiskt uterum, med klinkergolv i keramik, takfönster och grått golv
Idéer för ett stort klassiskt uterum, med klinkergolv i keramik, takfönster och grått golv
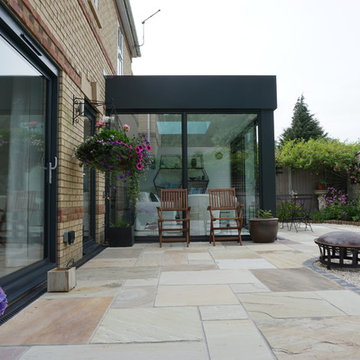
Smart systems aluminium sliding doors with a slimline 35mm sight line. Aluminium pressings were used to create the external façade
Inspiration för ett litet funkis uterum, med klinkergolv i keramik, takfönster och vitt golv
Inspiration för ett litet funkis uterum, med klinkergolv i keramik, takfönster och vitt golv
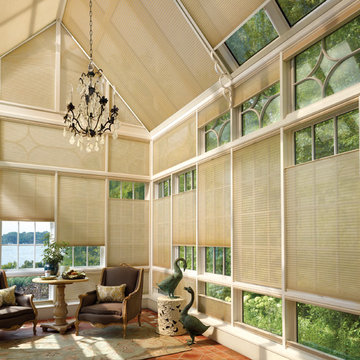
Exempel på ett stort klassiskt uterum, med klinkergolv i keramik och takfönster
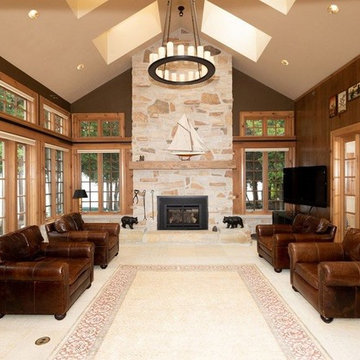
Foto på ett stort rustikt uterum, med klinkergolv i keramik, en standard öppen spis, en spiselkrans i sten, takfönster och beiget golv
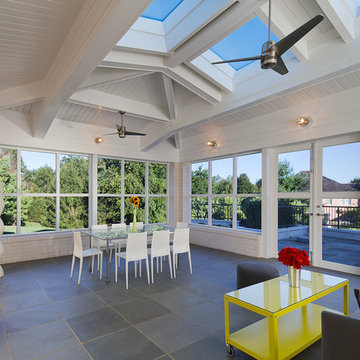
Hoachlander Davis Photography
Inredning av ett modernt stort uterum, med takfönster, klinkergolv i keramik och grått golv
Inredning av ett modernt stort uterum, med takfönster, klinkergolv i keramik och grått golv
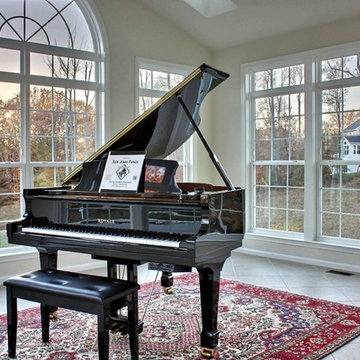
K&P Builder's Villager VI model home at Kingsview, in White Plains, MD, features a gorgeous side sunroom addition. This room is accessed through the formal living room and features floor to ceiling windows, including transoms and a large circle top window! The ceiling is vaulted and features 4 skylights. Enclosing this room are glass French doors. The room includes a separate HVAC system, too. The piano is courtesy of Rick Jones Pianos out of Beltsville, MD. This piano has an awesome player system included that reads off of special CDs and flash card input! This is a beautiful and most desired feature in K&P Builder's beautiful, custom built, homes.
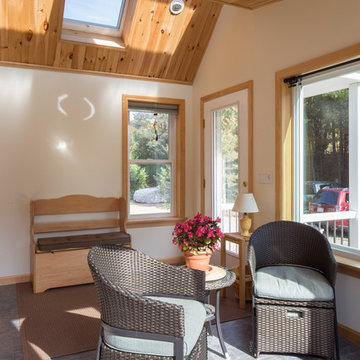
Client wanted an addition that preserves existing vaulted living room windows while provided direct lines of sight from adjacent kitchen function. Sunlight and views to the surrounding nature from specific locations within the existing dwelling were important in the sizing and placement of windows. The limited space was designed to accommodate the function of a mudroom with the feasibility of interior and exterior sunroom relaxation.
Photography by Design Imaging Studios
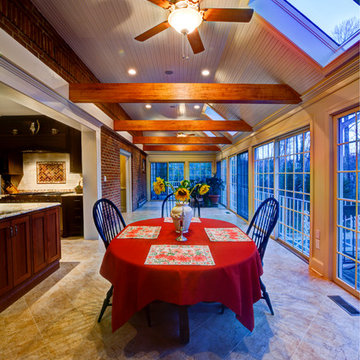
With the widened kitchen-to-sunroom opening, the new angled ceiling, and the skylights, the sunroom is now bright and open. Interaction between the two spaces is natural and easy, and the kitchen now has a wonderful view of the backyard and pool, which was previously obscured and unappreciated.
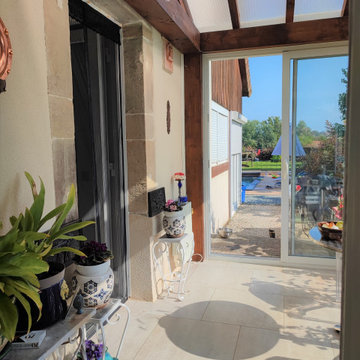
Vue intérieure de la véranda, donnant sur l'extérieur. Espace entièrement vitré., grand carreaux de 60x60cm identiques à ceux de la cuisine, pour créer une continuité.
Toit en plaques de polycarbonate transparent. Luminaire chiné dans un vide grenier.
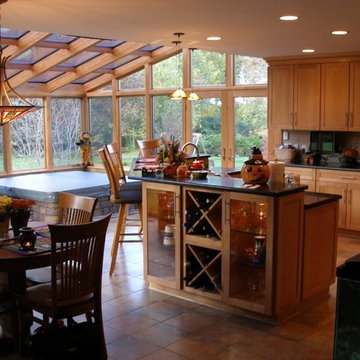
Inredning av ett klassiskt stort uterum, med klinkergolv i keramik, takfönster och brunt golv
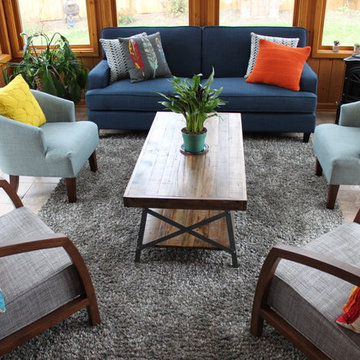
4 Seasons room with love seat sofa, accent chairs, colorful accent pillows, and reclaimed wood coffee table.
Inspiration för mellanstora klassiska uterum, med klinkergolv i keramik och takfönster
Inspiration för mellanstora klassiska uterum, med klinkergolv i keramik och takfönster
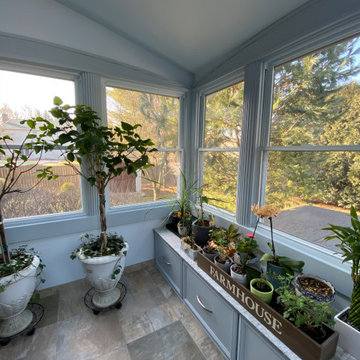
Updated this formerly 1 season to room to be a heated/cooled year round sunroom, with new tile flooring, cathedral ceiling, recessed lighting, custom cabinetry for a bench as well as custom trim around the windows.
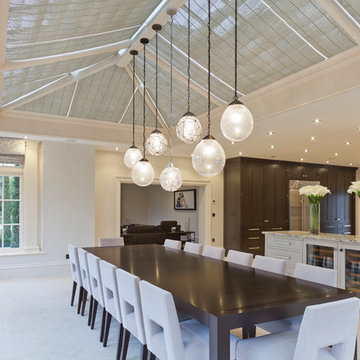
The nine-pane window design together with the three-pane clerestory panels above creates height with this impressive structure. Ventilation is provided through top hung opening windows and electrically operated roof vents.
This open plan space is perfect for family living and double doors open fully onto the garden terrace which can be used for entertaining.
Vale Paint Colour - Alabaster
Size- 8.1M X 5.7M
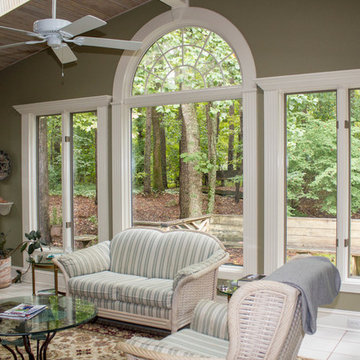
Heather Cooper Photography
Idéer för ett litet klassiskt uterum, med takfönster, klinkergolv i keramik, en standard öppen spis, en spiselkrans i trä och beiget golv
Idéer för ett litet klassiskt uterum, med takfönster, klinkergolv i keramik, en standard öppen spis, en spiselkrans i trä och beiget golv
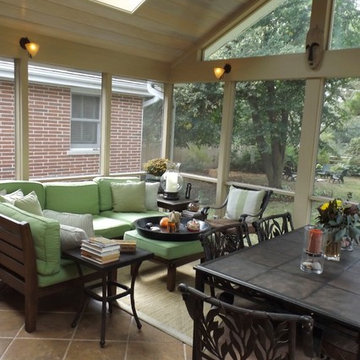
Inredning av ett klassiskt mellanstort uterum, med klinkergolv i keramik och takfönster
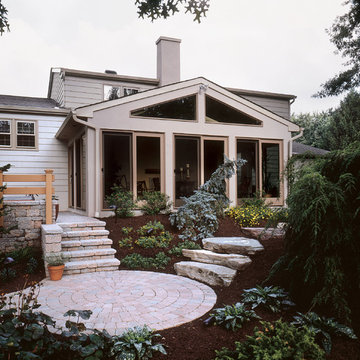
RVO photography
Inspiration för ett mellanstort vintage uterum, med klinkergolv i keramik, takfönster och beiget golv
Inspiration för ett mellanstort vintage uterum, med klinkergolv i keramik, takfönster och beiget golv
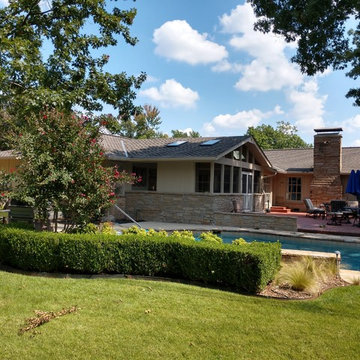
After: The vaulted pavilion was no small undertaking, but our clients agree it was worth it! Skylights help keep the natural light in their home, but keep them dry from any weather Oklahoma throws at them. After seeing the beautiful natural wood of the tongue-and-groove ceiling we were happy the clients opted to keep the color and choose a clear stain. No worries about the winter in this screened in porch-between the gas fireplace and infrared heater they will be nice and cozy while watching all those football games and entertaining outside.
249 foton på uterum, med klinkergolv i keramik och takfönster
2
