249 foton på uterum, med klinkergolv i keramik och takfönster
Sortera efter:
Budget
Sortera efter:Populärt i dag
81 - 100 av 249 foton
Artikel 1 av 3
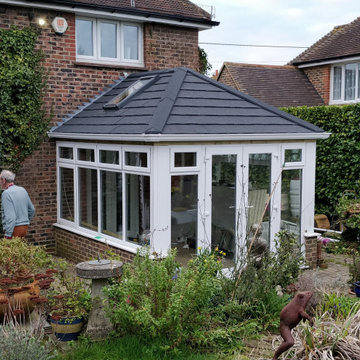
Replacement conservatory roof with an insulated Guardian roof
Inspiration för mellanstora moderna uterum, med klinkergolv i keramik, takfönster och beiget golv
Inspiration för mellanstora moderna uterum, med klinkergolv i keramik, takfönster och beiget golv
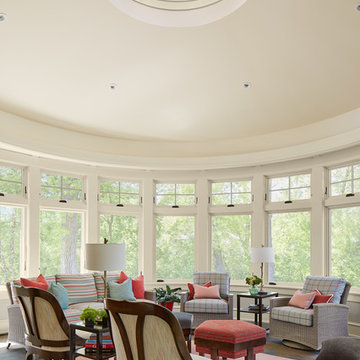
Surrounded by windows, one can take in the naturistic views from high above the creek. It’s possible the most brilliant feature of this room is the glass window cupola, giving an abundance of light to the entertainment space. Without skipping any small details, a bead board ceiling was added as was a 60-inch wood-bladed fan to move the air around in the space, especially when the circular windows are all open.
The airy four-season porch was designed as a place to entertain in a casual and relaxed setting. The sizable blue Ragno Calabria porcelain tile was continued from the outdoors and includes in-floor heating throughout the indoor space, for those chilly fall and winter days. Access to the outdoors from the either side of the curved, spacious room makes enjoying all the sights and sounds of great backyard living an escape of its own.
Susan Gilmore Photography
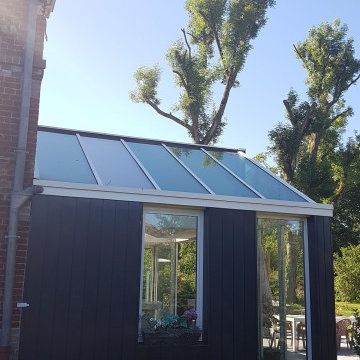
À l'origine de ce projet une maison qui ne permettait pas d'accéder facilement au jardin et profiter du soleil. Cette extension lumineuse offre au client une vue extraordinaire sur son large parc : vitrée sur 2 côtés avec de large baie coulissante, cet espace permet d'être à la fois dedans et dehors. L'architecture se coordonnent avec les bâtiments industriels à proximité. Le noir, le rouge et la verdure soulignent chaque partie.
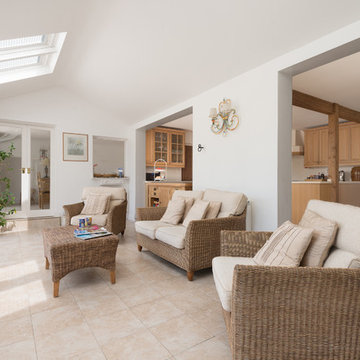
A large farmhouse kitchen with dining area, and seating area opening to the terrace and extensive gardens. Beautiful South Devon. Colin Cadle Photography, Photo Styling Jan Cadle
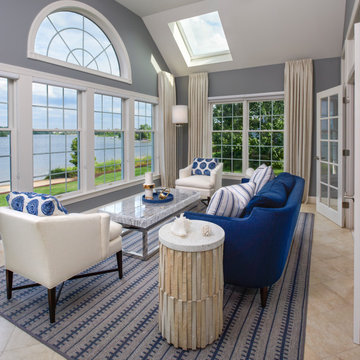
Exempel på ett litet klassiskt uterum, med klinkergolv i keramik, takfönster och beiget golv
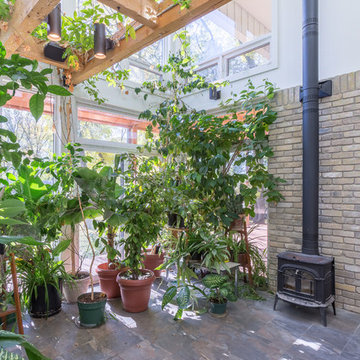
Lindsay Reid Photography
Inspiration för ett mellanstort funkis uterum, med klinkergolv i keramik, en öppen vedspis, takfönster, brunt golv och en spiselkrans i metall
Inspiration för ett mellanstort funkis uterum, med klinkergolv i keramik, en öppen vedspis, takfönster, brunt golv och en spiselkrans i metall
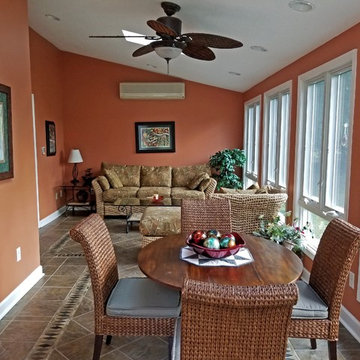
This beautiful and functional sunroom addition in southern Chesapeake is even more comfortable than it looks. Our client chose Warmup heated floors to pair with energy efficient Pella windows. Any day of the year, this is a perfect place to eat, relax, read, and work.
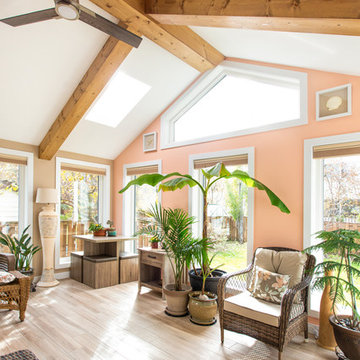
So many windows! Plants love that!
Maritim inredning av ett mellanstort uterum, med klinkergolv i keramik, takfönster och beiget golv
Maritim inredning av ett mellanstort uterum, med klinkergolv i keramik, takfönster och beiget golv
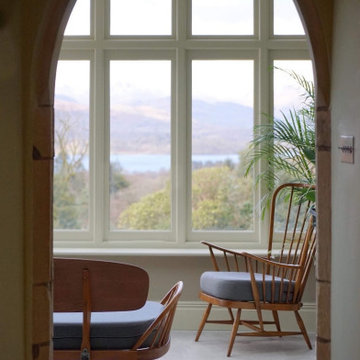
Inspiration för ett stort funkis uterum, med klinkergolv i keramik, takfönster och grått golv
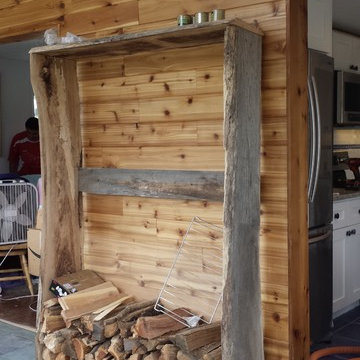
Inredning av ett klassiskt mellanstort uterum, med klinkergolv i keramik och takfönster
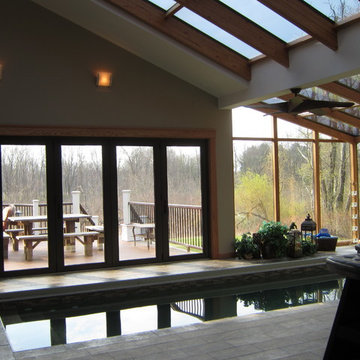
Inredning av ett modernt stort uterum, med klinkergolv i keramik och takfönster
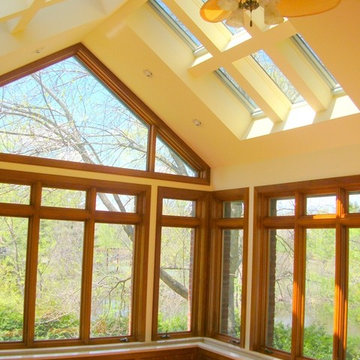
Idéer för att renovera ett mellanstort vintage uterum, med klinkergolv i keramik och takfönster
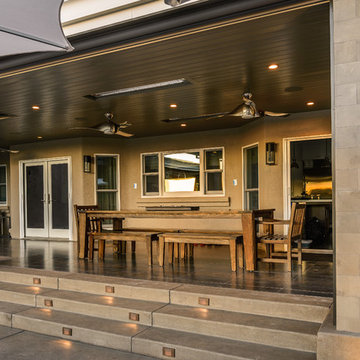
Builder: C-cubed construction, John Colonias
Foto på ett stort vintage uterum, med klinkergolv i keramik, takfönster och grått golv
Foto på ett stort vintage uterum, med klinkergolv i keramik, takfönster och grått golv
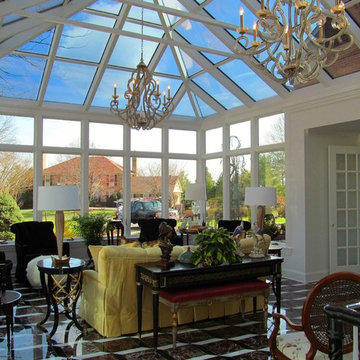
Inredning av ett klassiskt mellanstort uterum, med klinkergolv i keramik, takfönster och brunt golv
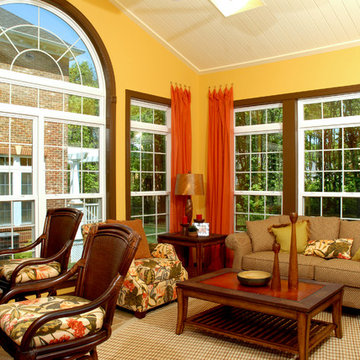
Here is K&P Builders popular Kentmorr floor plan, Available to be built in their Charles County, MD community, Kingsview!
This beautiful home features nearly 3400sf of finished space above grade, plus a full basement! In this photo, you are viewing the sunroom, which is located just off of the formal living room. This room is amazing, with wall to wall, and floor to ceiling, windows! The cathedral ceiling provides an airy atmosphere! The room is large and features beautiful décor, with rattan bar and stools, and beautiful upholstered furnishings!
K&P Builders custom builds homes to suit their clients needs and budget!
K&P Builders' homes are quality built, with quality materials and workmanship! The builder customizes each home to suit their customers; needs! All of our homes meet the strict Energy Star standards, too!
Kingsview is a community located in White Plains, in Charles County, MD. The community offers an easy commute to Washington DC and Virginia, as well as area military bases. The community features a pool, tennis courts, soccer fields, nature trails, playgrounds and more! It is a beautiful community with active residents!
Visit Kingsview and explore how you may own one of K&P Builders' custom homes!
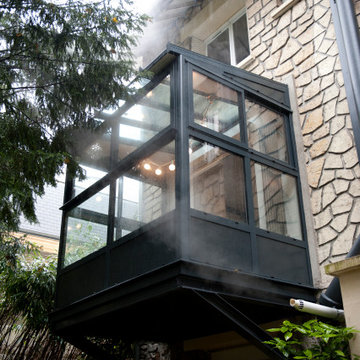
Extension ouverte sur la jardin créant un espace repas baigné de lumière et reposant.
Inredning av ett modernt stort uterum, med klinkergolv i keramik, takfönster och brunt golv
Inredning av ett modernt stort uterum, med klinkergolv i keramik, takfönster och brunt golv
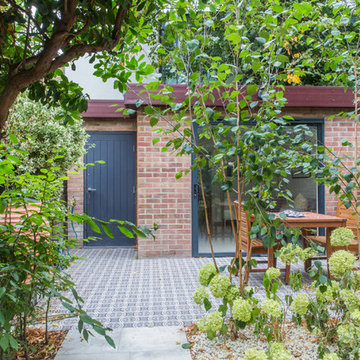
Andy Barnham
more of a permanent conservatory - one bed fully functional apartment with underfloor heating
Bild på ett mellanstort funkis uterum, med klinkergolv i keramik och takfönster
Bild på ett mellanstort funkis uterum, med klinkergolv i keramik och takfönster
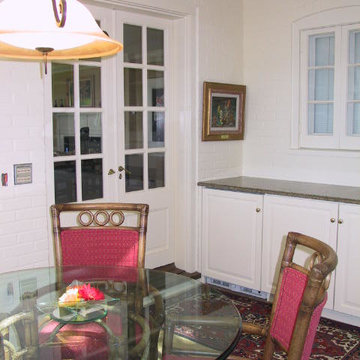
Zane Williams Photography
Idéer för att renovera ett mellanstort vintage uterum, med klinkergolv i keramik och takfönster
Idéer för att renovera ett mellanstort vintage uterum, med klinkergolv i keramik och takfönster
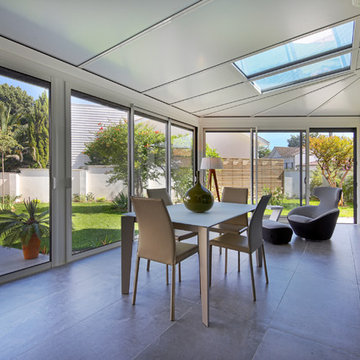
Thomas Datvin
Idéer för att renovera ett mellanstort funkis uterum, med klinkergolv i keramik, takfönster och grått golv
Idéer för att renovera ett mellanstort funkis uterum, med klinkergolv i keramik, takfönster och grått golv
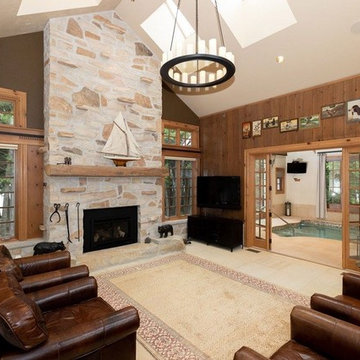
Idéer för att renovera ett stort rustikt uterum, med klinkergolv i keramik, en standard öppen spis, en spiselkrans i sten, takfönster och beiget golv
249 foton på uterum, med klinkergolv i keramik och takfönster
5