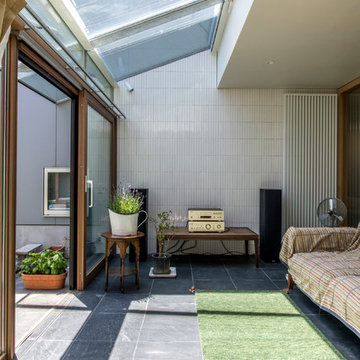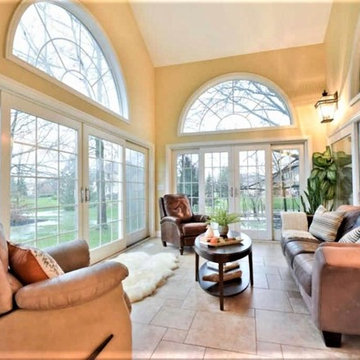3 233 foton på uterum, med klinkergolv i porslin och klinkergolv i keramik
Sortera efter:
Budget
Sortera efter:Populärt i dag
41 - 60 av 3 233 foton
Artikel 1 av 3

This couple purchased a second home as a respite from city living. Living primarily in downtown Chicago the couple desired a place to connect with nature. The home is located on 80 acres and is situated far back on a wooded lot with a pond, pool and a detached rec room. The home includes four bedrooms and one bunkroom along with five full baths.
The home was stripped down to the studs, a total gut. Linc modified the exterior and created a modern look by removing the balconies on the exterior, removing the roof overhang, adding vertical siding and painting the structure black. The garage was converted into a detached rec room and a new pool was added complete with outdoor shower, concrete pavers, ipe wood wall and a limestone surround.
Porch Details:
Features Eze Breezy Fold down windows and door, radiant flooring, wood paneling and shiplap ceiling.
-Sconces, Wayfair
-New deck off the porch for dining

Contemporary style four-season sunroom addition can be used year-round for hosting family gatherings, entertaining friends, or relaxing with a good book while enjoying the inviting views of the landscaped backyard and outdoor patio area. The gable roof sunroom addition features trapezoid windows, a white vaulted tongue and groove ceiling and a blue gray porcelain paver floor tile from Landmark’s Frontier20 collection. A luxurious ventless fireplace, finished in a white split limestone veneer surround with a brown stained custom cedar floating mantle, functions as the focal point and blends in beautifully with the neutral color palette of the custom-built sunroom and chic designer furnishings. All the windows are custom fit with remote controlled smart window shades for energy efficiency and functionality.
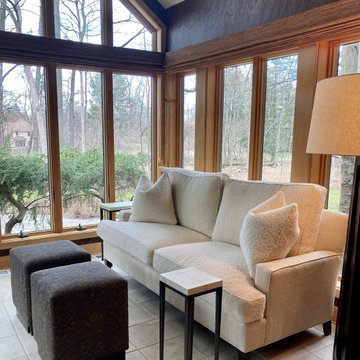
Exempel på ett mellanstort klassiskt uterum, med klinkergolv i keramik och beiget golv

Modern rustic timber framed sunroom with tons of doors and windows that open to a view of the secluded property. Beautiful vaulted ceiling with exposed wood beams and paneled ceiling. Heated floors. Two sided stone/woodburning fireplace with a two story chimney and raised hearth. Exposed timbers create a rustic feel.
General Contracting by Martin Bros. Contracting, Inc.; James S. Bates, Architect; Interior Design by InDesign; Photography by Marie Martin Kinney.

Bild på ett mellanstort funkis uterum, med klinkergolv i keramik, en hängande öppen spis, tak och grått golv

Idéer för ett mellanstort klassiskt uterum, med klinkergolv i keramik, tak och flerfärgat golv

Foto på ett stort funkis uterum, med klinkergolv i keramik, en hängande öppen spis, en spiselkrans i sten, tak och vitt golv
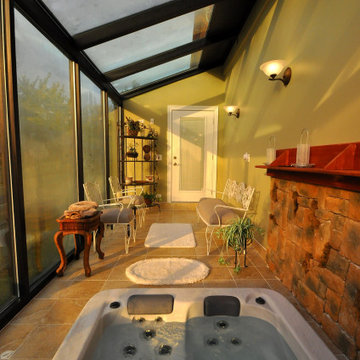
Home addition for an existing Cedar cladded single family residence and Interior renovation.
Idéer för ett mellanstort klassiskt uterum, med klinkergolv i porslin, glastak och beiget golv
Idéer för ett mellanstort klassiskt uterum, med klinkergolv i porslin, glastak och beiget golv
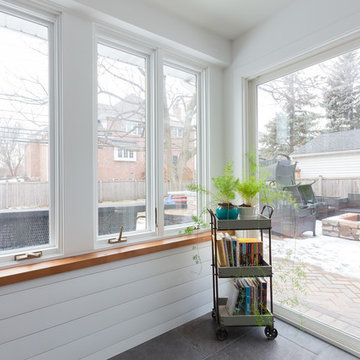
Exempel på ett mellanstort eklektiskt uterum, med klinkergolv i keramik, tak och grått golv

Sunroom with blue siding and rustic lighting
Bild på ett stort vintage uterum, med klinkergolv i keramik, en standard öppen spis, en spiselkrans i sten, tak och grått golv
Bild på ett stort vintage uterum, med klinkergolv i keramik, en standard öppen spis, en spiselkrans i sten, tak och grått golv
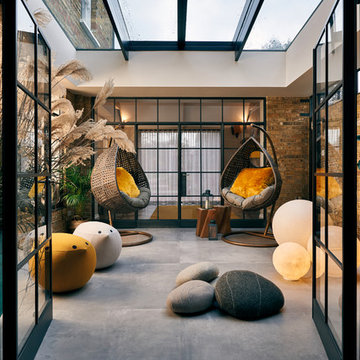
Marco J Fazio
Inspiration för ett stort funkis uterum, med klinkergolv i porslin, glastak och grått golv
Inspiration för ett stort funkis uterum, med klinkergolv i porslin, glastak och grått golv

Two VELUX Solar Powered fresh air skylights with rain sensors help provide air circulation while the solar transparent blinds control the natural light.
Decorative rafter framing, beams, and trim have bead edge throughout to add charm and architectural detail.
Recessed lighting offers artificial means to brighten the space at night with a warm glow.
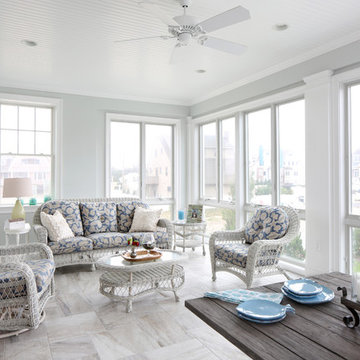
With floor to ceiling windows on three sides, this enclosed porch brings the shore views inside.
Tom Grimes Photography
Idéer för stora maritima uterum, med klinkergolv i porslin och tak
Idéer för stora maritima uterum, med klinkergolv i porslin och tak
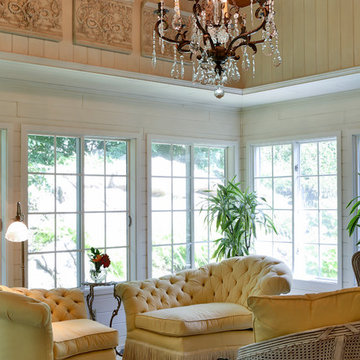
This fabulous space is used every day! Comfort and sunlight make this inviting for morning coffee and evening cocktails. The fabric is sun and stain resistant for general family use. The chandelier sparkles on the wood ceiling in the evening. Spectacular area to spend time!

Side view of Interior of new Four Seasons System 230 Sun & Stars Straight Sunroom. Shows how the sunroom flows into the interior. Transom glass is above the french doors to bring the sunlight from the sunroom in to warm up the interior of the house.

Shot of the sun room.
Brina Vanden Brink Photographer
Stained Glass by John Hamm: hammstudios.com
Inspiration för ett mellanstort amerikanskt uterum, med klinkergolv i keramik, tak och vitt golv
Inspiration för ett mellanstort amerikanskt uterum, med klinkergolv i keramik, tak och vitt golv
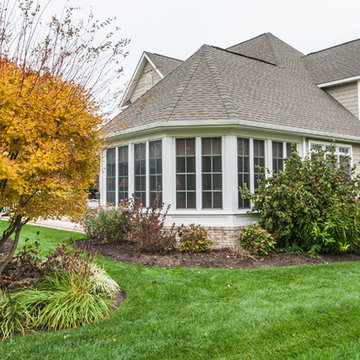
Three Season room with views of the golf course.
Boardwalk Builders,
Rehoboth Beach, DE
www.boardwalkbuilders.com
Sue Fortier
Idéer för ett mellanstort klassiskt uterum, med klinkergolv i keramik och tak
Idéer för ett mellanstort klassiskt uterum, med klinkergolv i keramik och tak

Architectural and Inerior Design: Highmark Builders, Inc. - Photo: Spacecrafting Photography
Inredning av ett klassiskt mycket stort uterum, med klinkergolv i keramik, en standard öppen spis, en spiselkrans i sten och tak
Inredning av ett klassiskt mycket stort uterum, med klinkergolv i keramik, en standard öppen spis, en spiselkrans i sten och tak
3 233 foton på uterum, med klinkergolv i porslin och klinkergolv i keramik
3
