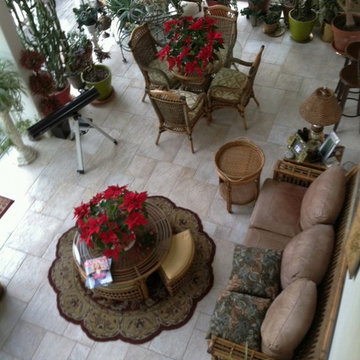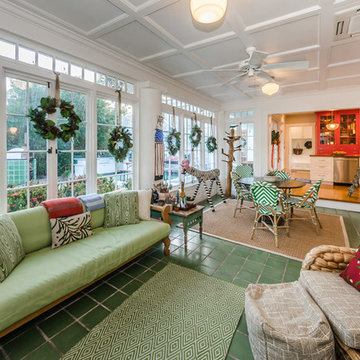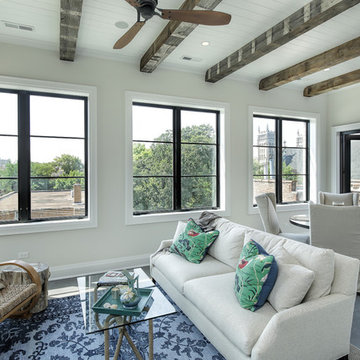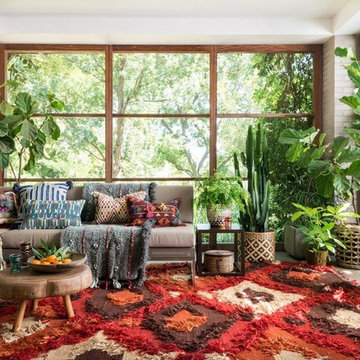3 233 foton på uterum, med klinkergolv i porslin och klinkergolv i keramik
Sortera efter:
Budget
Sortera efter:Populärt i dag
81 - 100 av 3 233 foton
Artikel 1 av 3
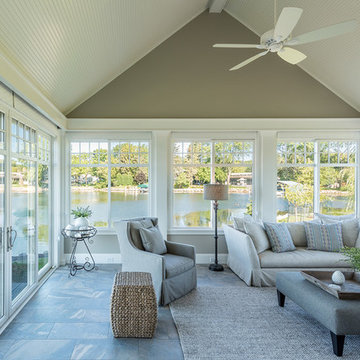
Photographer, Morgan Sheff
Inspiration för stora klassiska uterum, med klinkergolv i keramik, tak och grått golv
Inspiration för stora klassiska uterum, med klinkergolv i keramik, tak och grått golv

Shot of the sun room.
Brina Vanden Brink Photographer
Stained Glass by John Hamm: hammstudios.com
Inspiration för ett mellanstort amerikanskt uterum, med klinkergolv i keramik, tak och vitt golv
Inspiration för ett mellanstort amerikanskt uterum, med klinkergolv i keramik, tak och vitt golv
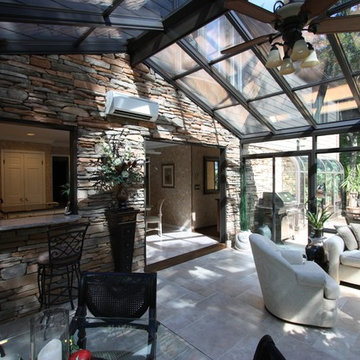
Patriot Sunrooms & Home Solutions
Exempel på ett stort modernt uterum, med klinkergolv i porslin och glastak
Exempel på ett stort modernt uterum, med klinkergolv i porslin och glastak
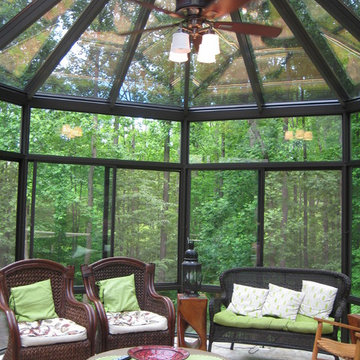
Total Remodeling Systems recently completed this custom conservatory in Springfield Virginia. This room includes a unique glass hall to a tree house conservatory. Sitting in this room feels like you are in a treehouse watching the birds and nature.
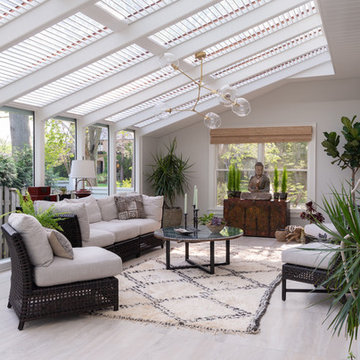
Finished renovation of Early American Farmhouse.
Photo by Karen Knecht Photography
Idéer för att renovera ett mellanstort lantligt uterum, med klinkergolv i porslin, beiget golv och takfönster
Idéer för att renovera ett mellanstort lantligt uterum, med klinkergolv i porslin, beiget golv och takfönster

Contemporary style four-season sunroom addition can be used year-round for hosting family gatherings, entertaining friends, or relaxing with a good book while enjoying the inviting views of the landscaped backyard and outdoor patio area. The gable roof sunroom addition features trapezoid windows, a white vaulted tongue and groove ceiling and a blue gray porcelain paver floor tile from Landmark’s Frontier20 collection. A luxurious ventless fireplace, finished in a white split limestone veneer surround with a brown stained custom cedar floating mantle, functions as the focal point and blends in beautifully with the neutral color palette of the custom-built sunroom and chic designer furnishings. All the windows are custom fit with remote controlled smart window shades for energy efficiency and functionality.

Located in a serene plot in Kittery Point, Maine, this gable-style conservatory was designed, engineered, and installed by Sunspace Design. Extending from the rear of the residence and positioned to capture picturesque views of the surrounding yard and forest, the completed glass space is testament to our commitment to meticulous craftsmanship.
Sunspace provided start to finish services for this project, serving as both the glass specialist and the general contractor. We began by providing detailed CAD drawings and manufacturing key components. The mahogany framing was milled and constructed in our wood shop. Meanwhile, we brought our experience in general construction to the fore to prepare the conservatory space to receive the custom glass roof components. The steel structural ridge beam, conventionally framed walls, and raised floor frame were all constructed on site. Insulated Andersen windows invite ample natural light into the space, and the addition of copper cladding ensures a timelessly elegant look.
Every aspect of the completed space is informed by our 40+ years of custom glass specialization. Our passion for architectural glass design extends beyond mere renovation; it encompasses the art of blending nature with refined architecture. Conservatories like these are harmonious extensions that bridge indoor living with the allure of the outdoors. We invite you to explore the transformative potential of glass by working with us to imagine how nature's beauty can be woven into the fabric of your home.

The nine-pane window design together with the three-pane clerestory panels above creates height with this impressive structure. Ventilation is provided through top hung opening windows and electrically operated roof vents.
This open plan space is perfect for family living and double doors open fully onto the garden terrace which can be used for entertaining.
Vale Paint Colour - Alabaster
Size- 8.1M X 5.7M
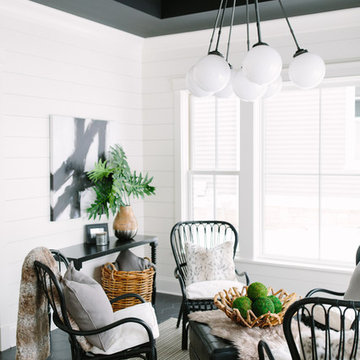
Stoffer Photography
Bild på ett mellanstort eklektiskt uterum, med klinkergolv i keramik och tak
Bild på ett mellanstort eklektiskt uterum, med klinkergolv i keramik och tak

Kip Dawkins
Inspiration för stora moderna uterum, med klinkergolv i porslin, en dubbelsidig öppen spis, en spiselkrans i sten och takfönster
Inspiration för stora moderna uterum, med klinkergolv i porslin, en dubbelsidig öppen spis, en spiselkrans i sten och takfönster
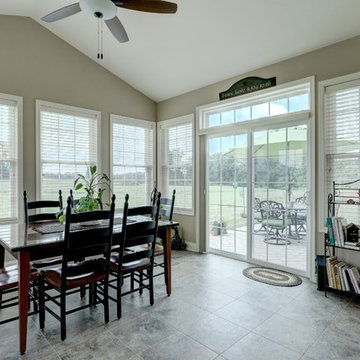
Photo by Open.Tours
Inspiration för ett mellanstort vintage uterum, med klinkergolv i keramik, tak och grått golv
Inspiration för ett mellanstort vintage uterum, med klinkergolv i keramik, tak och grått golv

Justin Krug Photography
Idéer för att renovera ett mycket stort lantligt uterum, med klinkergolv i keramik, takfönster och grått golv
Idéer för att renovera ett mycket stort lantligt uterum, med klinkergolv i keramik, takfönster och grått golv

Complete remodel of an existing den adding shiplap, built-ins, stone fireplace, cedar beams, and new tile flooring.
Idéer för ett mellanstort klassiskt uterum, med klinkergolv i porslin, en standard öppen spis, en spiselkrans i sten och beiget golv
Idéer för ett mellanstort klassiskt uterum, med klinkergolv i porslin, en standard öppen spis, en spiselkrans i sten och beiget golv
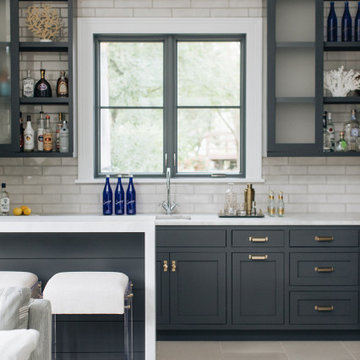
Inredning av ett klassiskt mellanstort uterum, med klinkergolv i porslin och vitt golv

Picture Perfect House
Inspiration för mycket stora amerikanska uterum, med klinkergolv i keramik, en standard öppen spis, en spiselkrans i sten, tak och brunt golv
Inspiration för mycket stora amerikanska uterum, med klinkergolv i keramik, en standard öppen spis, en spiselkrans i sten, tak och brunt golv
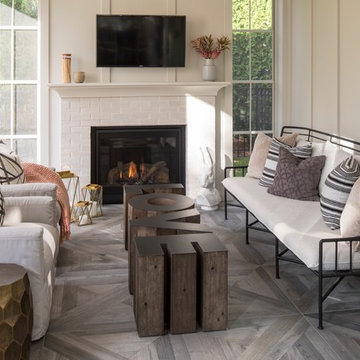
Troy Theis Photography
Bild på ett mellanstort vintage uterum, med klinkergolv i keramik, en standard öppen spis, en spiselkrans i tegelsten, tak och grått golv
Bild på ett mellanstort vintage uterum, med klinkergolv i keramik, en standard öppen spis, en spiselkrans i tegelsten, tak och grått golv
3 233 foton på uterum, med klinkergolv i porslin och klinkergolv i keramik
5
