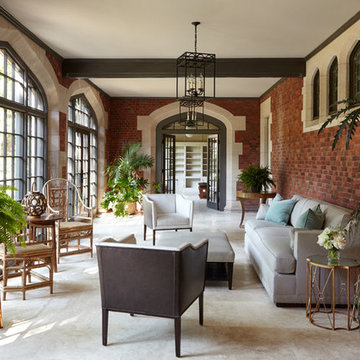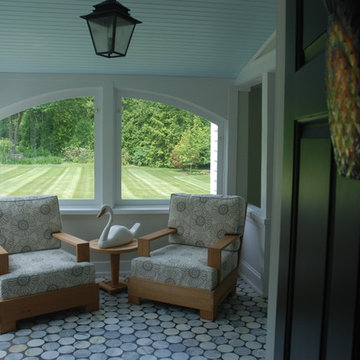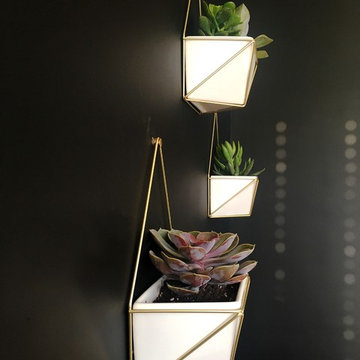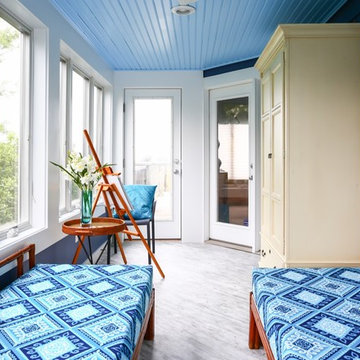560 foton på uterum, med laminatgolv och marmorgolv
Sortera efter:
Budget
Sortera efter:Populärt i dag
161 - 180 av 560 foton
Artikel 1 av 3
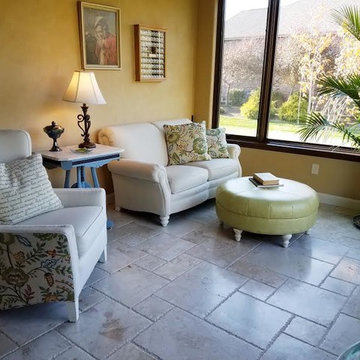
Painted side table accents this sunroom for a french country or beach cottage design.
Inspiration för mellanstora shabby chic-inspirerade uterum, med marmorgolv och tak
Inspiration för mellanstora shabby chic-inspirerade uterum, med marmorgolv och tak
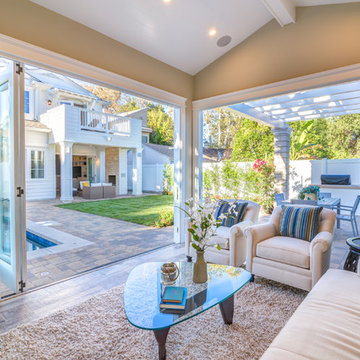
Sunroom of the New house construction in Studio City which included the installation of folding glass doors, sunroom ceiling, sunroom wall painting, sunroom floors and sunroom furniture.
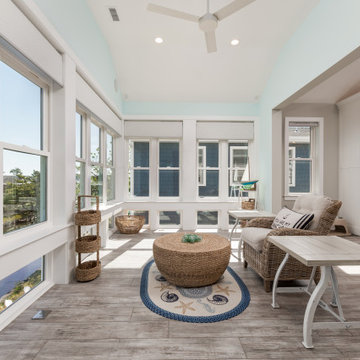
This sunroom started life as a balcony, but during construction, we decided to enclose it to expand the living space while still allowing the views.
Inspiration för ett litet maritimt uterum, med laminatgolv, tak och grått golv
Inspiration för ett litet maritimt uterum, med laminatgolv, tak och grått golv
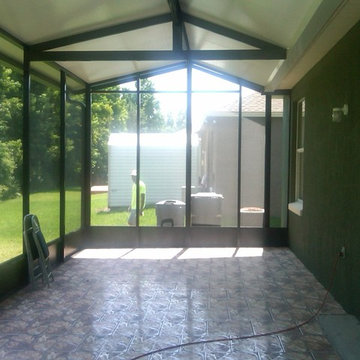
Large two story pool enclosure. Built for customer while he was winning the 2014 Super Bowl XLVIII
Idéer för stora funkis uterum, med laminatgolv och tak
Idéer för stora funkis uterum, med laminatgolv och tak
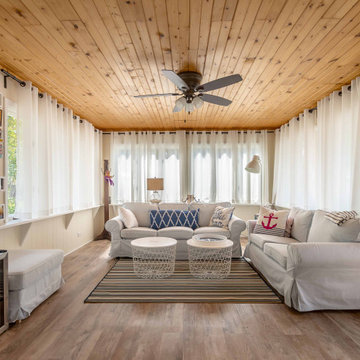
Inredning av ett eklektiskt mellanstort uterum, med laminatgolv, brunt golv och tak
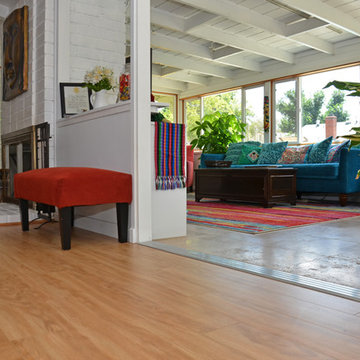
Laminate Flooring Installation in Winnetka
Idéer för ett mellanstort eklektiskt uterum, med laminatgolv, tak och brunt golv
Idéer för ett mellanstort eklektiskt uterum, med laminatgolv, tak och brunt golv
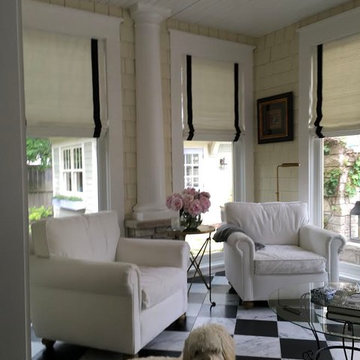
Bild på ett mellanstort funkis uterum, med marmorgolv, tak och flerfärgat golv
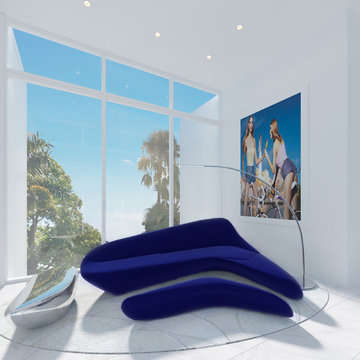
Britto Charette designed the interiors for the entire home, from the master bedroom and bathroom to the children’s and guest bedrooms, to an office suite and a “play terrace” for the family and their guests to enjoy.Ocean views. Custom interiors. Architectural details. Located in Miami’s Venetian Islands, Rivo Alto is a new-construction interior design project that our Britto Charette team is proud to showcase.
Our clients are a family from South America that values time outdoors. They’ve tasked us with creating a sense of movement in this vacation home and a seamless transition between indoor/outdoor spaces—something we’ll achieve with lots of glass.
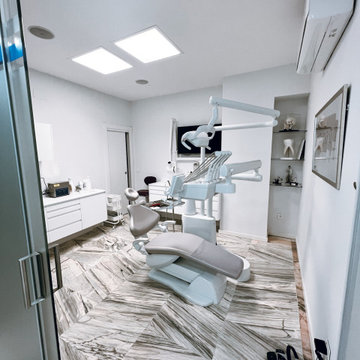
Gabinete 3 de la clínica.
Idéer för stora funkis uterum, med marmorgolv och flerfärgat golv
Idéer för stora funkis uterum, med marmorgolv och flerfärgat golv
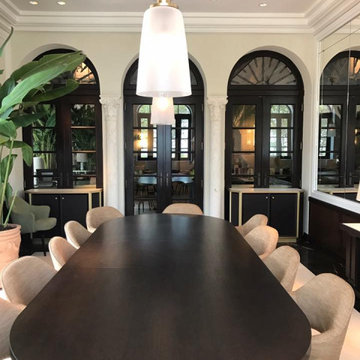
Custom made solid wood exclusively selected from amazonian lumber, these gallery shows and incredible mastercraft work.
Bild på ett stort uterum, med marmorgolv och vitt golv
Bild på ett stort uterum, med marmorgolv och vitt golv
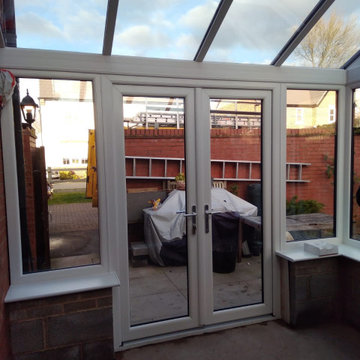
For a lot of people, a conservatory is still a first thought for a new extension of a property. With that as a thought, the options available for conservatorys have increased drastically over the last few years with a lot of manufactures providing different designs and colours for customers to pick from.
When this customer came to us, they were wanting to have a conservatory that had a modern design and finish. After look at a few designs our team had made for them, the customer decided to have a gable designed conservatory, which would have 6 windows, 2 of which would open, and a set of french doors as well. As well as building the conservatory, our team also removed a set of french doors and side panels that the customer had at the rear of their home to create a better flow from house to conservatory.
As you can see from the images provided, the conservatory really does add a modern touch to this customers home.
Here you can see the customers finished french doors installed.
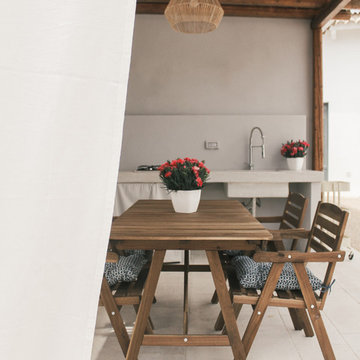
La veranda è pavimentata con lastre di biancone di Orosei e la copertura in cannicciato è sorretta da una struttura lignea alla quale è fissato un tendaggio che movimenta la struttura.
La cucina ha un top monolitico in cemento che ospita un lavabo e due fuochi.
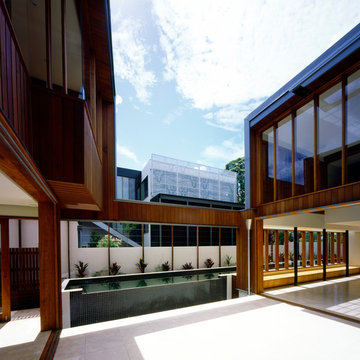
Richard Kirk Architect was one of several architects invited in 2005 to participate in the Elysium development which is an ambitious 189 lot boutique housing sub-division on a site to the west of the centre of Noosa on the Sunshine Coast. Elysium initially adopted architecture as the key driver for the amenity and quality of the environment for the entire development
Our approach was to consider the 6 houses as a family which shared the same materiality, construction and spatial organisation. The purpose of treating the houses as siblings was a deliberate attempt to control the built quality through shared details that would assist in the construction phase which did not involve the architects with the usual level of control and involvement.
Lot 176 is the first of the series and is in effect a prototype using the same materials, construction, and spatial ideas as a shared palette.
The residence on Lot 176 is located on a ridge along the west of the Elysium development with views to the rear into extant landscape and a golf course beyond. The residence occupies the majority of the allowable building envelope and then provides a carved out two story volume in the centre to allow light and ventilation to all interior spaces.
The carved interior volume provides an internal focus visually and functionally. The inside and outside are united by seamless transitions and the consistent use of a restrained palette of materials. Materials are generally timbers left to weather naturally, zinc, and self-finished oxide renders which will improve their appearance with time, allowing the houses to merge with the landscape with an overall desire for applied finishes to be kept to a minimum.
The organisational strategy was delivered by the topography which allowed the garaging of cars to occur below grade with the living spaces on the ground and sleeping spaces placed above. The removal of the garage spaces from the main living level allowed the main living spaces to link visually and physical along the long axis of the rectangular site and allowed the living spaces to be treated as a field of connected spaces and rooms whilst the bedrooms on the next level are conceived as nests floating above.
The building is largely opened on the short access to allow views out of site with the living level utilising sliding screens to opening the interior completely to the exterior. The long axis walls are largely solid and openings are finely screened with vertical timber to blend with the vertical cedar cladding to give the sense of taught solid volume folding over the long sides. On the short axis to the bedroom level the openings are finely screened with horizontal timber members which from within allow exterior views whilst presenting a solid volume albeit with a subtle change in texture. The careful screening allows the opening of the building without compromising security or privacy from the adjacent dwellings.
Photographer: Scott Burrows
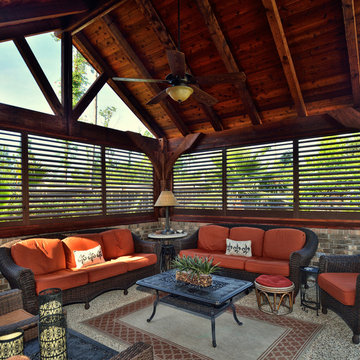
Idéer för ett mellanstort rustikt uterum, med laminatgolv, tak och flerfärgat golv
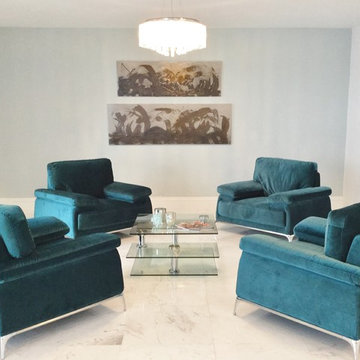
Martha Antonini
Idéer för att renovera ett mellanstort funkis uterum, med marmorgolv och tak
Idéer för att renovera ett mellanstort funkis uterum, med marmorgolv och tak
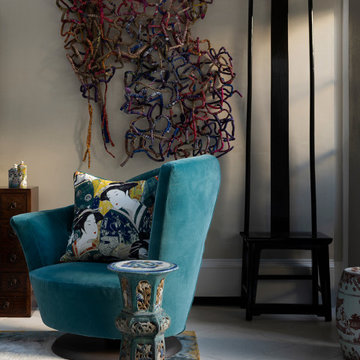
Idéer för ett mellanstort klassiskt uterum, med marmorgolv, takfönster och beiget golv
560 foton på uterum, med laminatgolv och marmorgolv
9
