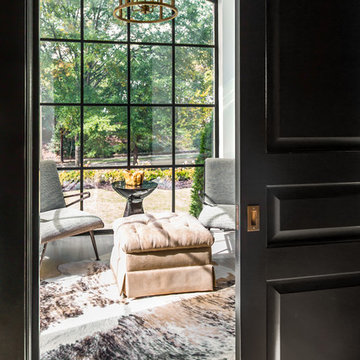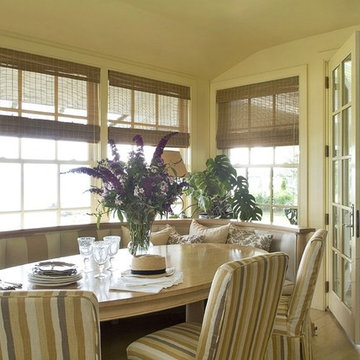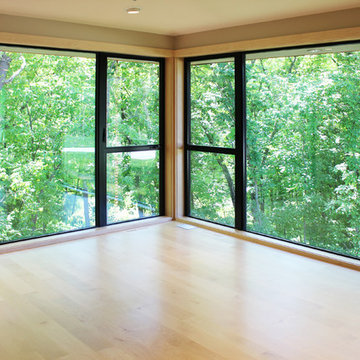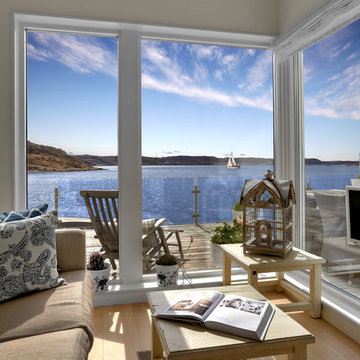461 foton på uterum, med ljust trägolv och beiget golv
Sortera efter:
Budget
Sortera efter:Populärt i dag
101 - 120 av 461 foton
Artikel 1 av 3
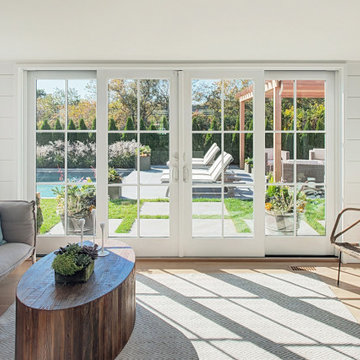
Sun Room / Sitting Room adjacent to the Kitchen. Great place for a morning coffee or an afternoon read!
Foto på ett lantligt uterum, med ljust trägolv och beiget golv
Foto på ett lantligt uterum, med ljust trägolv och beiget golv
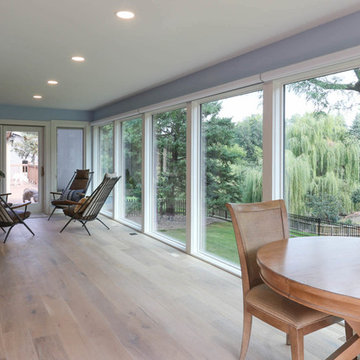
The Tomar Court remodel was a whole home remodel focused on creating an open floor plan on the main level that is optimal for entertaining. By removing the walls separating the formal dining, formal living, kitchen and stair hallway, the main level was transformed into one spacious, open room. Throughout the main level, a custom white oak flooring was used. A three sided, double glass fireplace is the main feature in the new living room. The existing staircase was integrated into the kitchen island with a custom wall panel detail to match the kitchen cabinets. Off of the living room is the sun room with new floor to ceiling windows and all updated finishes. Tucked behind the sun room is a cozy hearth room. In the hearth room features a new gas fireplace insert, new stone, mitered edge limestone hearth, live edge black walnut mantle and a wood feature wall. Off of the kitchen, the mud room was refreshed with all new cabinetry, new tile floors, updated powder bath and a hidden pantry off of the kitchen. In the master suite, a new walk in closet was created and a feature wood wall for the bed headboard with floating shelves and bedside tables. In the master bath, a walk in tile shower , separate floating vanities and a free standing tub were added. In the lower level of the home, all flooring was added throughout and the lower level bath received all new cabinetry and a walk in tile shower.
TYPE: Remodel
YEAR: 2018
CONTRACTOR: Hjellming Construction
4 BEDROOM ||| 3.5 BATH ||| 3 STALL GARAGE ||| WALKOUT LOT
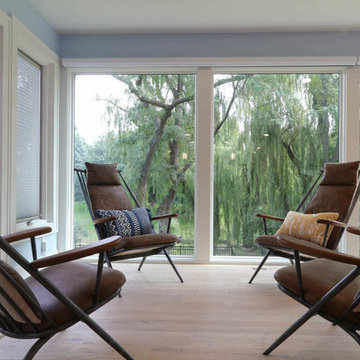
The Tomar Court remodel was a whole home remodel focused on creating an open floor plan on the main level that is optimal for entertaining. By removing the walls separating the formal dining, formal living, kitchen and stair hallway, the main level was transformed into one spacious, open room. Throughout the main level, a custom white oak flooring was used. A three sided, double glass fireplace is the main feature in the new living room. The existing staircase was integrated into the kitchen island with a custom wall panel detail to match the kitchen cabinets. Off of the living room is the sun room with new floor to ceiling windows and all updated finishes. Tucked behind the sun room is a cozy hearth room. In the hearth room features a new gas fireplace insert, new stone, mitered edge limestone hearth, live edge black walnut mantle and a wood feature wall. Off of the kitchen, the mud room was refreshed with all new cabinetry, new tile floors, updated powder bath and a hidden pantry off of the kitchen. In the master suite, a new walk in closet was created and a feature wood wall for the bed headboard with floating shelves and bedside tables. In the master bath, a walk in tile shower , separate floating vanities and a free standing tub were added. In the lower level of the home, all flooring was added throughout and the lower level bath received all new cabinetry and a walk in tile shower.
TYPE: Remodel
YEAR: 2018
CONTRACTOR: Hjellming Construction
4 BEDROOM ||| 3.5 BATH ||| 3 STALL GARAGE ||| WALKOUT LOT
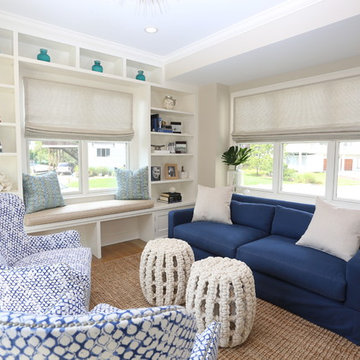
Come sail away with me. The client wanted a nautical sun room by the sea without being "nautical." So we used textures found near the sea, like these rope cocktail tables and the custom roman shades are a metallic chain-link. The color palette remained light with accents of tan, turquoise, white and blue and natural light filled the room allowing it to feel like you are still outside in the fresh sea air.
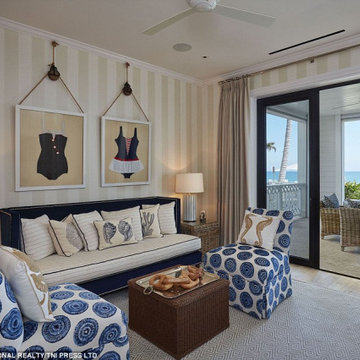
Inspiration för mycket stora maritima uterum, med ljust trägolv, tak och beiget golv
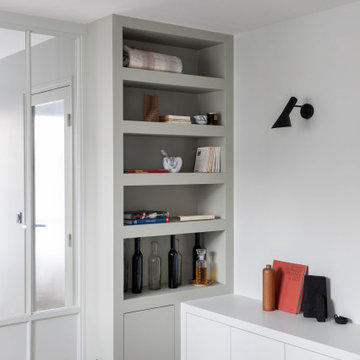
Un banc maçonné permet de asseoir dans le séjour. le bloc sanitaire de la Salle de bain crée des étagères ouverte sur le salon.
Inspiration för små moderna uterum, med ljust trägolv, tak och beiget golv
Inspiration för små moderna uterum, med ljust trägolv, tak och beiget golv
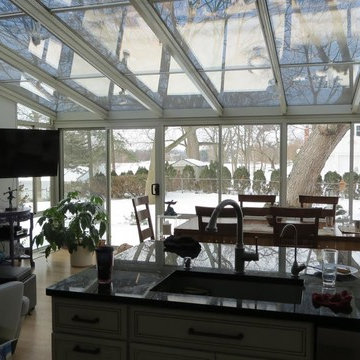
Idéer för stora vintage uterum, med ljust trägolv, takfönster och beiget golv
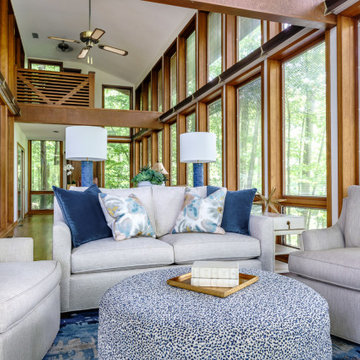
Mid-Century design, remodel and furnish interiors. Opened up space by removing wall to sun porch. Beam added. We moved kitchen from center of house to open space to view water. Water surrounds side and back. Client requested light and airy. With the mid-century wood already in house, we used light furnishings and suggested white cabinets.
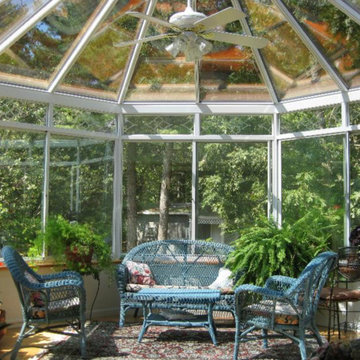
Exempel på ett mellanstort klassiskt uterum, med ljust trägolv, takfönster och beiget golv
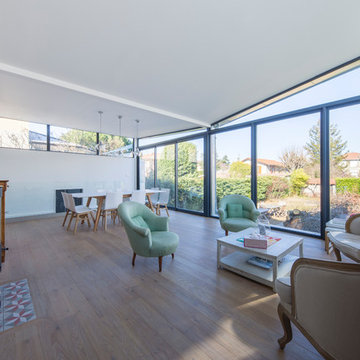
Nous avons construit une extension en ossature bois en utilisant la terrasse existante, et ajouté une nouvelle terrasse sur le jardin.
De la démolition, du terrassement et de la maçonnerie ont été nécessaires pour transformer la terrasse existante de cette maison familiale en une extension lumineuse et spacieuse, comprenant à présent un salon et une salle à manger.
La cave existante quant à elle était très humide, elle a été drainée et aménagée.
Cette maison sur les hauteurs du 5ème arrondissement de Lyon gagne ainsi une nouvelle pièce de 30m² lumineuse et agréable à vivre, et un joli look moderne avec son toit papillon réalisé sur une charpente sur-mesure.
Photos de Pierre Coussié
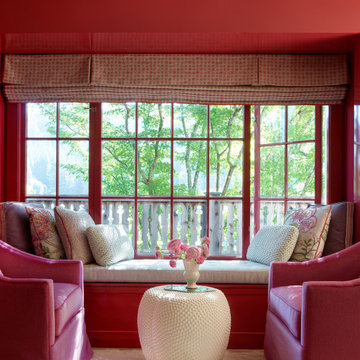
This large gated estate includes one of the original Ross cottages that served as a summer home for people escaping San Francisco's fog. We took the main residence built in 1941 and updated it to the current standards of 2020 while keeping the cottage as a guest house. A massive remodel in 1995 created a classic white kitchen. To add color and whimsy, we installed window treatments fabricated from a Josef Frank citrus print combined with modern furnishings. Throughout the interiors, foliate and floral patterned fabrics and wall coverings blur the inside and outside worlds.
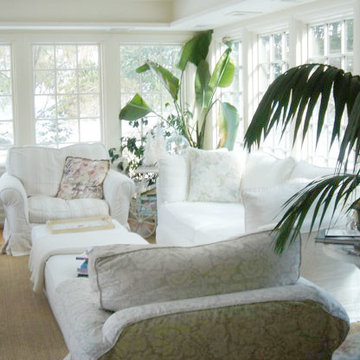
Another Center Hall Colonial converted to an open floor plan, grand master suite, with a shabby chic feel.
Exempel på ett mellanstort shabby chic-inspirerat uterum, med ljust trägolv, tak och beiget golv
Exempel på ett mellanstort shabby chic-inspirerat uterum, med ljust trägolv, tak och beiget golv
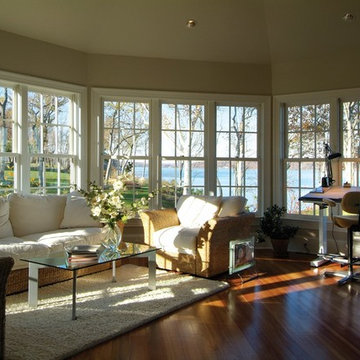
Nina Phillips
Idéer för ett stort klassiskt uterum, med ljust trägolv, tak och beiget golv
Idéer för ett stort klassiskt uterum, med ljust trägolv, tak och beiget golv
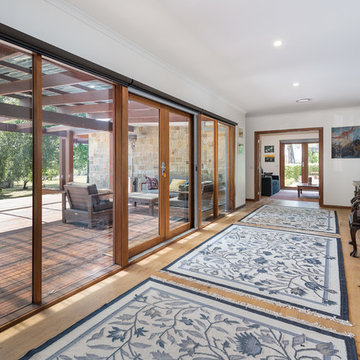
This unique custom home focuses on the use of natural materials including extensive stonework complemented by a large solid timber deck and verandah. Timber framed floor to ceiling windows and glass doors not only add amazing light to all spaces and encapsulate views, they also immerse the home in the surrounding environment. Inside the single story home utalises zoned living spaces. The central kitchen features a stunning title splash back and in-cupboard lighting, complemented by modern fittings and fixtures. With a distinctive open fireplace the living area creates an intimate space which is warm and inviting. The use of print tiles as flooring in the main bathroom also add to the personality of this unique custom home.
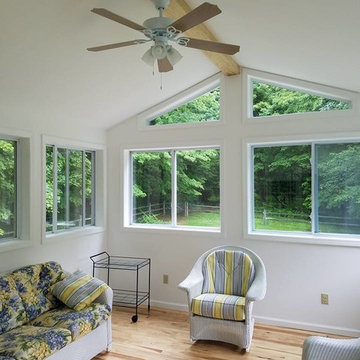
Inspiration för ett mellanstort vintage uterum, med ljust trägolv, tak och beiget golv
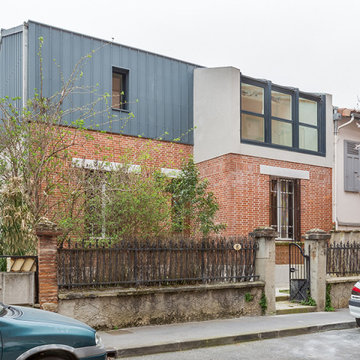
Exempel på ett mellanstort modernt uterum, med ljust trägolv, glastak och beiget golv
461 foton på uterum, med ljust trägolv och beiget golv
6
