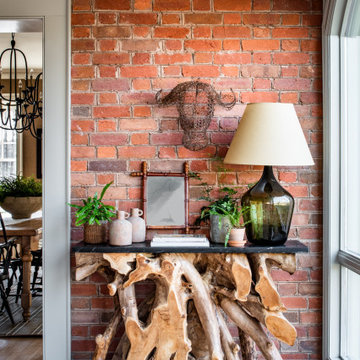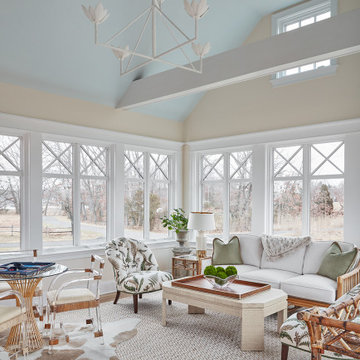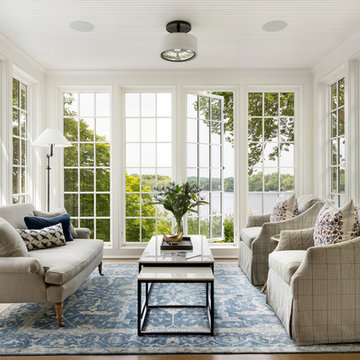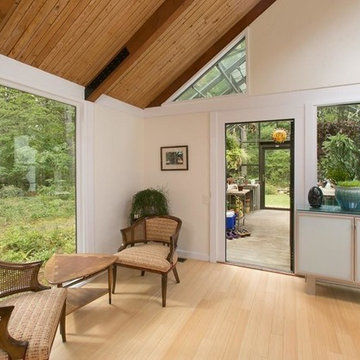4 013 foton på uterum, med ljust trägolv och klinkergolv i keramik
Sortera efter:
Budget
Sortera efter:Populärt i dag
21 - 40 av 4 013 foton
Artikel 1 av 3

Idéer för ett stort modernt uterum, med klinkergolv i keramik, takfönster och flerfärgat golv

Idéer för ett mellanstort klassiskt uterum, med klinkergolv i keramik, tak och flerfärgat golv

A light-filled sunroom featuring dark-stained, arched beams and a view of the lake
Photo by Ashley Avila Photography
Foto på ett uterum, med klinkergolv i keramik, en dubbelsidig öppen spis, en spiselkrans i sten och beiget golv
Foto på ett uterum, med klinkergolv i keramik, en dubbelsidig öppen spis, en spiselkrans i sten och beiget golv
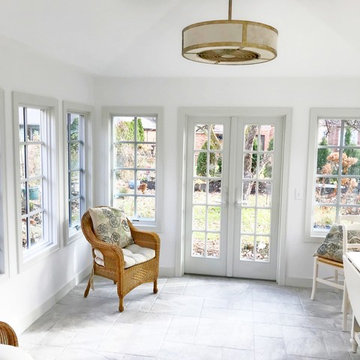
From an unused, storage area to a functional four season room - beautiful transformation!
Idéer för ett stort klassiskt uterum, med klinkergolv i keramik och grått golv
Idéer för ett stort klassiskt uterum, med klinkergolv i keramik och grått golv

Idéer för ett stort klassiskt uterum, med ljust trägolv, tak och brunt golv
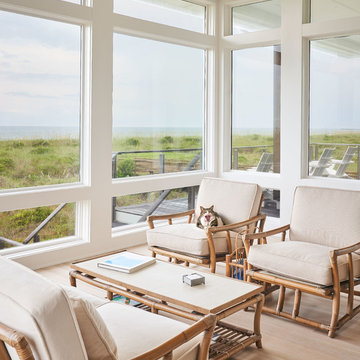
Michael Blevins
Exempel på ett maritimt uterum, med ljust trägolv, tak och beiget golv
Exempel på ett maritimt uterum, med ljust trägolv, tak och beiget golv

Idéer för mellanstora maritima uterum, med ljust trägolv, tak och beiget golv
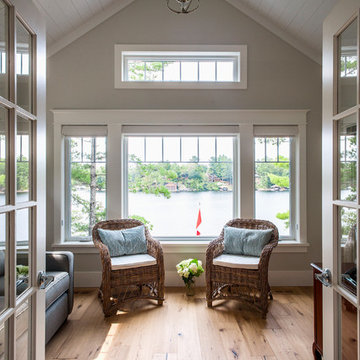
Opening up from the master bedroom, this cozy room offers a spectacular view of the lake and is perfect for reading, studying or even a little nap.
Photo Credit: Jim Craigmyle Photography

Richard Leo Johnson
Wall Color: Sherwin Williams - White Wisp OC-54
Ceiling & Trim Color: Sherwin Williams - Extra White 7006
Chaise Lounge: Hickory Chair, Made to Measure Lounge
Side Table: Noir, Hiro Table
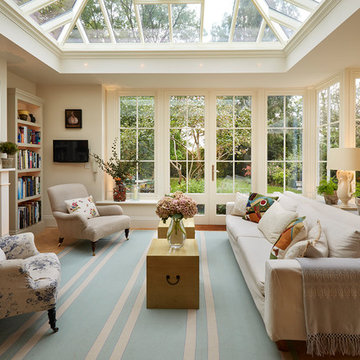
Darren Chung
Inredning av ett klassiskt uterum, med ljust trägolv, en standard öppen spis och glastak
Inredning av ett klassiskt uterum, med ljust trägolv, en standard öppen spis och glastak
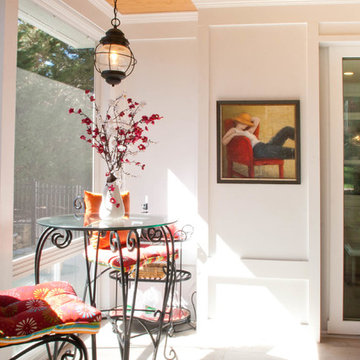
Photo by: Snapshots of Grace
Inredning av ett klassiskt mellanstort uterum, med klinkergolv i keramik, en standard öppen spis och tak
Inredning av ett klassiskt mellanstort uterum, med klinkergolv i keramik, en standard öppen spis och tak
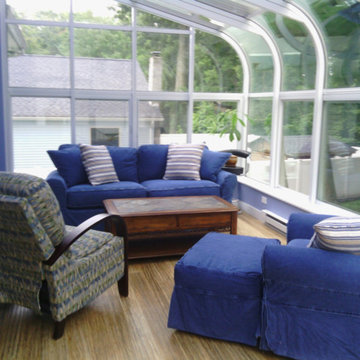
Inspiration för ett mellanstort vintage uterum, med ljust trägolv, takfönster och beiget golv
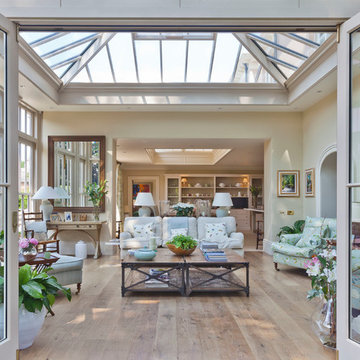
The design of this extension incorporates an inset roof lantern over the dining area and an opening through to the glazed orangery which features bi-fold doors to the outside.
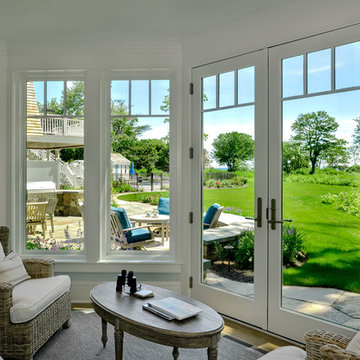
TMS Architects
Maritim inredning av ett mellanstort uterum, med tak, ljust trägolv och beiget golv
Maritim inredning av ett mellanstort uterum, med tak, ljust trägolv och beiget golv
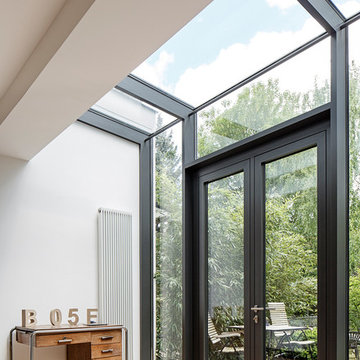
Architekt: Martin Falke
Idéer för mellanstora funkis uterum, med ljust trägolv och takfönster
Idéer för mellanstora funkis uterum, med ljust trägolv och takfönster
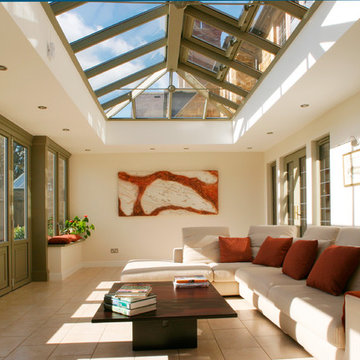
This image shows the potential orangeries have for creating year-round family spaces. The lantern floods the area with natural light, while the double doors connect the home to the garden, perfect for summer entertaining. The orangery's design also allows use through the colder months - fully insulated and with energy efficient glass, the room remains warm even when it's freezing outside.
4 013 foton på uterum, med ljust trägolv och klinkergolv i keramik
2
