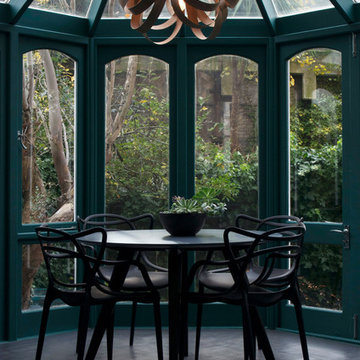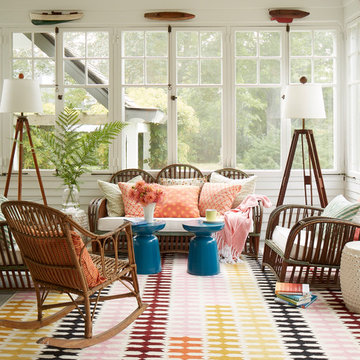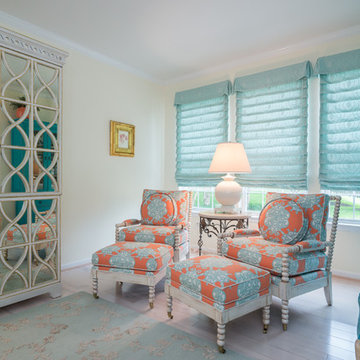269 foton på uterum, med målat trägolv och bambugolv
Sortera efter:
Budget
Sortera efter:Populärt i dag
21 - 40 av 269 foton
Artikel 1 av 3
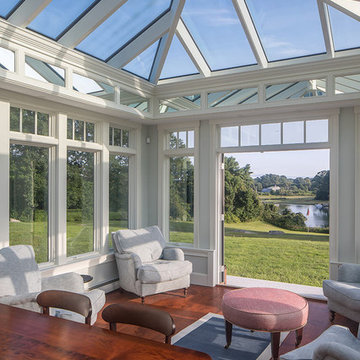
Every now and again we have the good fortune to provide our services in a location with stunningly gorgeous scenery. This Cape Neddick, Maine project represents one of those occasions. Nestled in the client’s backyard, the custom glass conservatory we designed and built offers breathtaking views of the Cape Neddick River flowing nearby. The picturesque result is a great example of how our custom glass enclosures can enhance your daily experience of the natural beauty that already surrounds your home.
This conservatory is iconic in its form, designed and styled to match the existing look of the client’s residence, and built to withstand the full brunt of a New England winter. Positioned to maximize views of the river, the glass addition is completed by an adjacent outdoor patio area which provides additional seating and room to entertain. The new space is annexed directly to the home via a steel-reinforced opening into the kitchen in order to provide a convenient access path between the home’s interior and exterior.
The mahogany glass roof frame was engineered in our workshop and then transported to the job site and positioned via crane in order to speed construction time without sacrificing quality. The conservatory’s exterior has been painted white to match the home. The floor frame sits atop helical piers and we used wide pine boards for the interior floor. As always, we selected some of the best US-made insulated glass on the market to complete the project. Low-e and argon gas-filled, these panes will provide the R values that make this a true four-season structure.
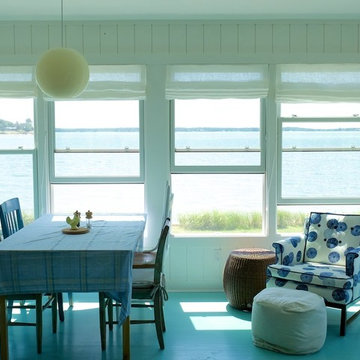
Summer cottage by Mullman Seidman Architects.
© Mullman Seidman Architects
Inspiration för ett litet maritimt uterum, med målat trägolv, tak och blått golv
Inspiration för ett litet maritimt uterum, med målat trägolv, tak och blått golv
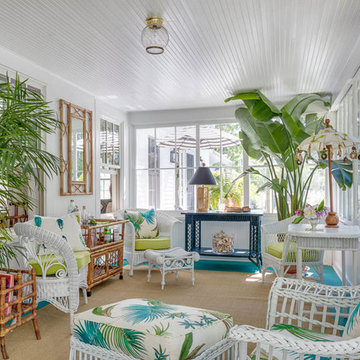
The sunroom of a little cottage nestled into a picturesque Vermont village.
Photo: Greg Premru
Inspiration för shabby chic-inspirerade uterum, med målat trägolv, tak och turkost golv
Inspiration för shabby chic-inspirerade uterum, med målat trägolv, tak och turkost golv
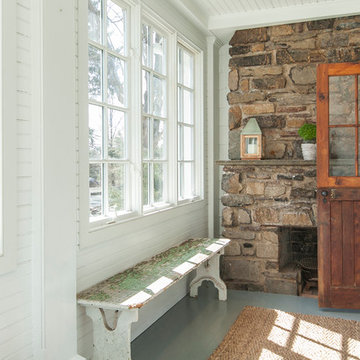
Robert Manella of CHSIR
Lantlig inredning av ett mellanstort uterum, med en spiselkrans i sten, tak, målat trägolv, en standard öppen spis och grått golv
Lantlig inredning av ett mellanstort uterum, med en spiselkrans i sten, tak, målat trägolv, en standard öppen spis och grått golv
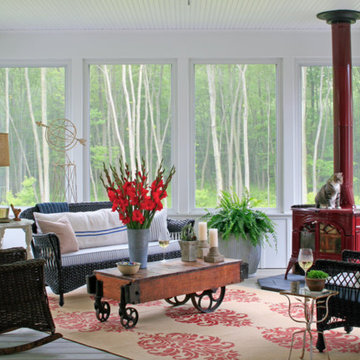
Exempel på ett mellanstort rustikt uterum, med målat trägolv, en öppen vedspis, en spiselkrans i metall, tak och grått golv
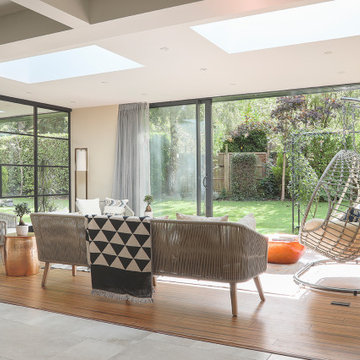
Large open space looking out to garden. Critall doors to provide flexibility for rooms. Lots of natural light from the doors and the lanterns. Warm and natural colour scheme.
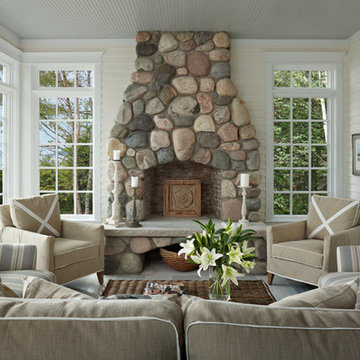
Foto på ett maritimt uterum, med målat trägolv, en standard öppen spis, en spiselkrans i sten och grått golv
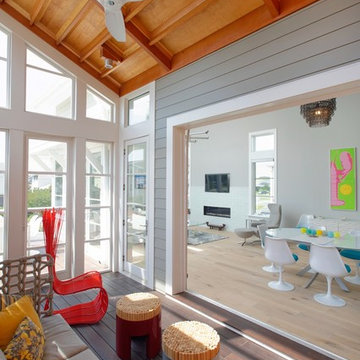
Reclaimed Oak Flooring transition into solid bamboo decking.
Photo Scott Nathan : A.C. Hensler
Exempel på ett maritimt uterum, med bambugolv
Exempel på ett maritimt uterum, med bambugolv
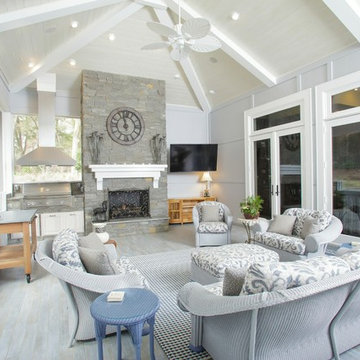
Idéer för att renovera ett stort vintage uterum, med målat trägolv, en standard öppen spis, en spiselkrans i sten och tak
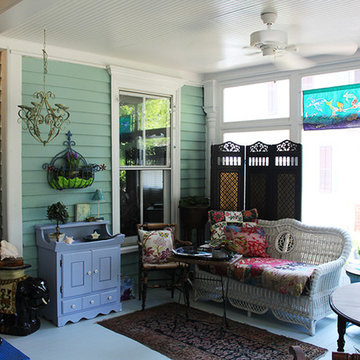
Idéer för mellanstora vintage uterum, med målat trägolv, tak och vitt golv
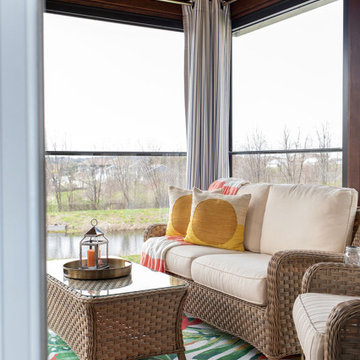
Renovation of the screened porch into a three-season room required Sweeney to perform structural modifications, including determining wind shear calculations and working with a structural engineer to provide the necessary calculations and drawings to modify the walls, roof, and floor joists. Finally, we removed the screens on all three exterior walls and replaced them with new floor-to-ceiling Scenix tempered glass porch windows with retractable screens.
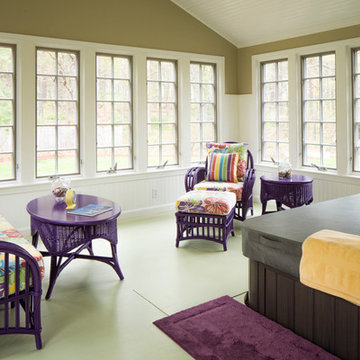
Design Imaging Studios
Inspiration för mellanstora eklektiska uterum, med målat trägolv, tak och grönt golv
Inspiration för mellanstora eklektiska uterum, med målat trägolv, tak och grönt golv
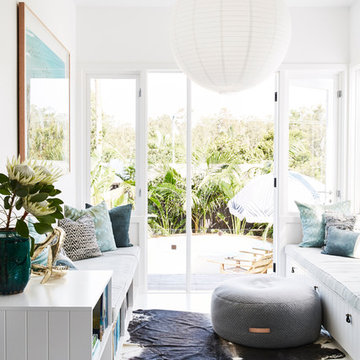
The Barefoot Bay Cottage is the first-holiday house to be designed and built for boutique accommodation business, Barefoot Escapes (www.barefootescapes.com.au). Working with many of The Designory’s favourite brands, it has been designed with an overriding luxe Australian coastal style synonymous with Sydney based team. The newly renovated three bedroom cottage is a north facing home which has been designed to capture the sun and the cooling summer breeze. Inside, the home is light-filled, open plan and imbues instant calm with a luxe palette of coastal and hinterland tones. The contemporary styling includes layering of earthy, tribal and natural textures throughout providing a sense of cohesiveness and instant tranquillity allowing guests to prioritise rest and rejuvenation.
Images captured by Jessie Prince
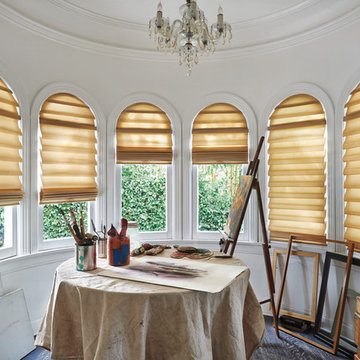
Vignette® Modern Roman Shades (Tiered™ shown) are an incredibly versatile Roman solution featuring three styles that can roll, stack or glide. All offer safety and durability. Hunter Douglas giving you options for all the windows in your home!
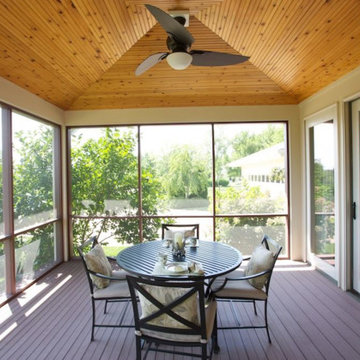
screened porches on left and right side of house. Qualities of Vastu -- abundant natural east light and air flow. Appropriate location for dining.
Bild på ett stort maritimt uterum, med målat trägolv, tak och brunt golv
Bild på ett stort maritimt uterum, med målat trägolv, tak och brunt golv
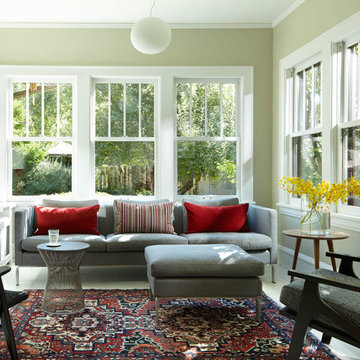
Karen Melvin
Bild på ett mellanstort vintage uterum, med målat trägolv och tak
Bild på ett mellanstort vintage uterum, med målat trägolv och tak
269 foton på uterum, med målat trägolv och bambugolv
2

