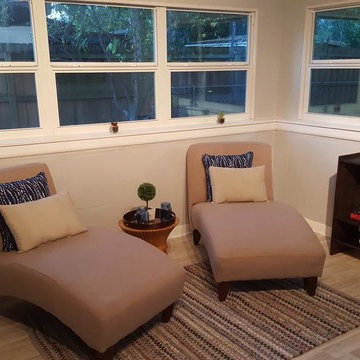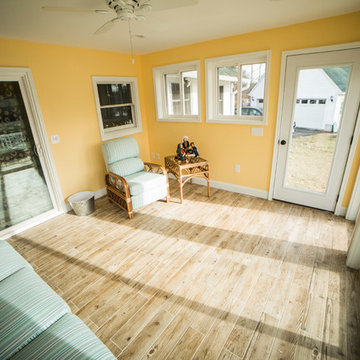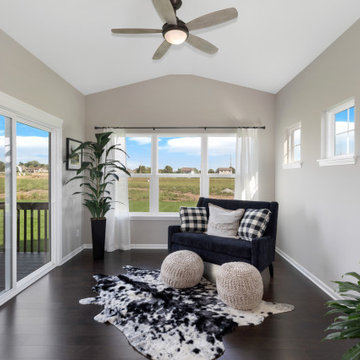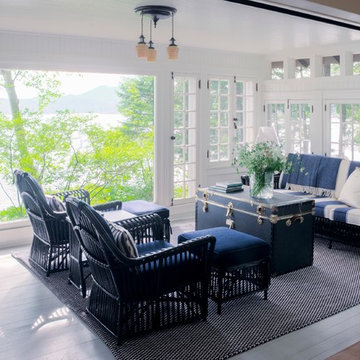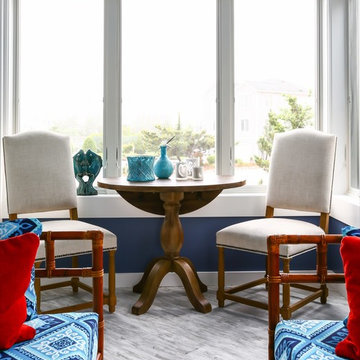513 foton på uterum, med målat trägolv och laminatgolv
Sortera efter:
Budget
Sortera efter:Populärt i dag
141 - 160 av 513 foton
Artikel 1 av 3
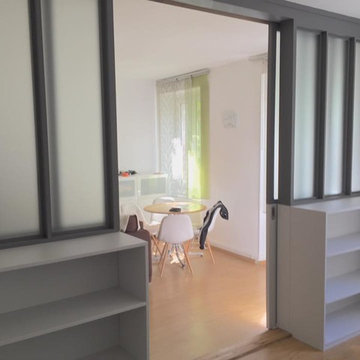
Réalisation d'une verrière avec portes coulissantes centrales pour séparer un salon et un bureau. Verrière en médium à peindre avec verre semi opaque
Idéer för ett mellanstort modernt uterum, med laminatgolv, tak och beiget golv
Idéer för ett mellanstort modernt uterum, med laminatgolv, tak och beiget golv
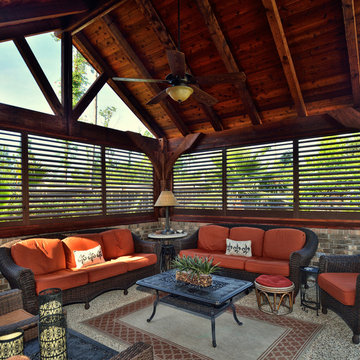
Idéer för ett mellanstort rustikt uterum, med laminatgolv, tak och flerfärgat golv
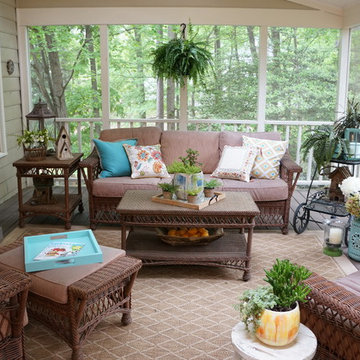
Styling a sun porch in Cary with vibrant accessories and lots of potted plants. Continuing the Country Cottage theme from inside to outside.
Foto på ett mellanstort uterum, med målat trägolv och takfönster
Foto på ett mellanstort uterum, med målat trägolv och takfönster
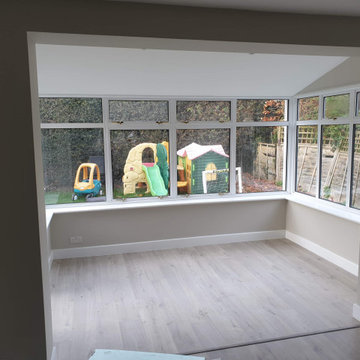
Project was covering:
• Moving Kitchen from back of the property to front of the property taking space of old living room. Now it creates open plan Kitchen / Dinig area plus extra living space created from old conservatory which after small modernisation gives extra square meters of living space
• Old kitchen will now be as a playroom, newly plastered walls, woodwork and flooring
• As Living Room turns into new kitchen, new space for it we've created by converting garage into Living Room. Garage was integrated with house on a ground floor and now it is hardly to say there was garage before...
• Part of converting garage into living room, was creating cupboard
• Also Bathroom has new shape now... Completely stripped, new layout and modern look
• Whole ground floor in the property have been replastered using lime based renders and fillers.
• Floors have been leveled using self leveling compound
• Quickstep flooring and new skirtings, architraves and windowboards
• New electrics and downlights
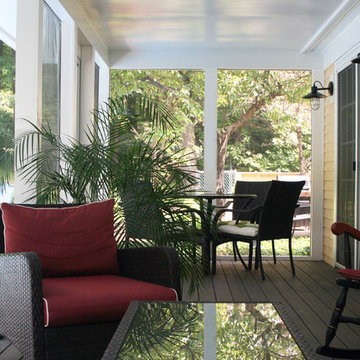
Three season room featuring slate gray composite decking and a white beadboard ceiling.
Klassisk inredning av ett mellanstort uterum, med målat trägolv, tak och grått golv
Klassisk inredning av ett mellanstort uterum, med målat trägolv, tak och grått golv
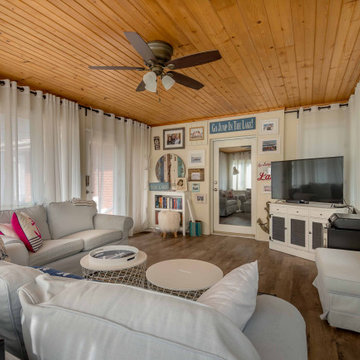
Exempel på ett mellanstort eklektiskt uterum, med laminatgolv, brunt golv och tak
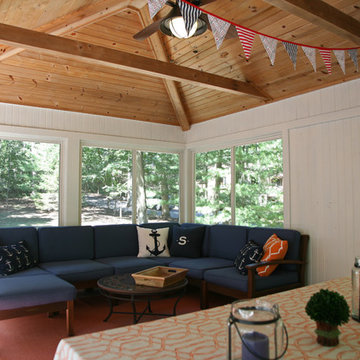
This detached screen house is the perfect place to catch a nap or just get out into nature with the bugs of Wisconsin.
Foto på ett mellanstort eklektiskt uterum, med målat trägolv, tak och grått golv
Foto på ett mellanstort eklektiskt uterum, med målat trägolv, tak och grått golv
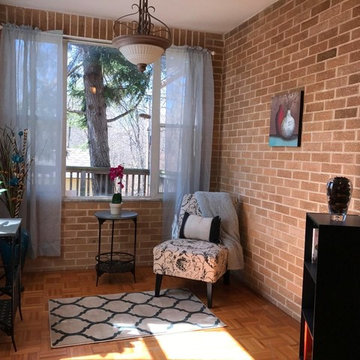
Sunroom, nook
Inredning av ett modernt mellanstort uterum, med laminatgolv och beiget golv
Inredning av ett modernt mellanstort uterum, med laminatgolv och beiget golv
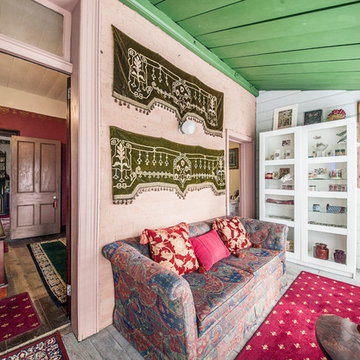
Jason McNamara
Inspiration för små eklektiska uterum, med målat trägolv och tak
Inspiration för små eklektiska uterum, med målat trägolv och tak
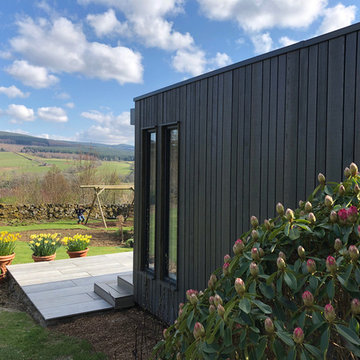
This incredible Garden Room in the Perthshire hills was designed to allow guests to stay in the Room at the bottom of the extensive garden and enjoy the magnificent views.
The room is 4.2m deep x 5.2m wide and features a separate shower room, basin and wc and storage cupboard. The windows are stunning aluminium bi-fold doors to allow maximum light and in the warmer days, the doors open right back to take in the surrounding countryside.
The room was clad in Russwood SILA A/B® Siberian Larch cladding, factory coated in Mid Grey SiOO:X to provide a uniformed weathered finish. The lighting by night was designed to project both up and down the structure on the two sides visible by the house, creating a dramatic image at the bottom of the garden.
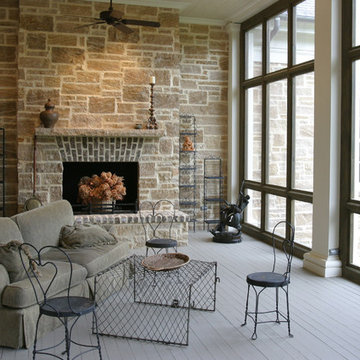
Inspiration för ett vintage uterum, med målat trägolv, en standard öppen spis, en spiselkrans i sten och tak
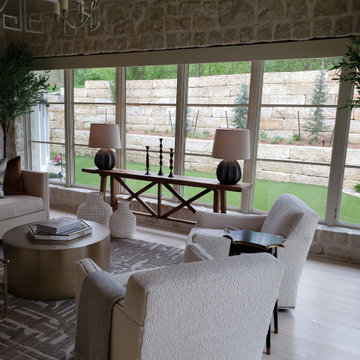
Sunporch over looking backyard and pool area
Inredning av ett medelhavsstil mellanstort uterum, med laminatgolv och grått golv
Inredning av ett medelhavsstil mellanstort uterum, med laminatgolv och grått golv
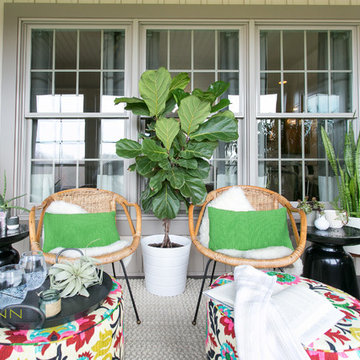
12Stones Photography
Inspiration för ett litet maritimt uterum, med laminatgolv
Inspiration för ett litet maritimt uterum, med laminatgolv
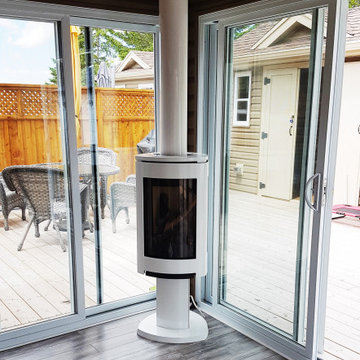
This sunroom now all of sudden can be a 4 season room with the addition of this GF370 gas stove. Tucked into the corner as not to invade any space it now becomes a focal point to gather around during the fall and winter evenings.
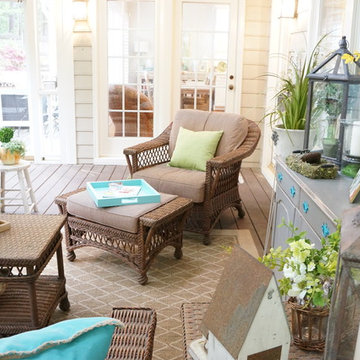
Styling a sun porch in Cary with vibrant accessories and lots of potted plants. Continuing the Country Cottage theme from inside to outside.
Bild på ett mellanstort uterum, med målat trägolv och takfönster
Bild på ett mellanstort uterum, med målat trägolv och takfönster
513 foton på uterum, med målat trägolv och laminatgolv
8
