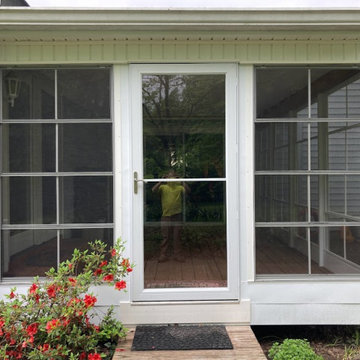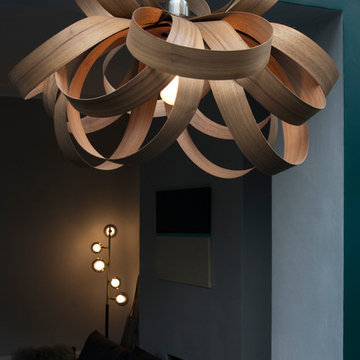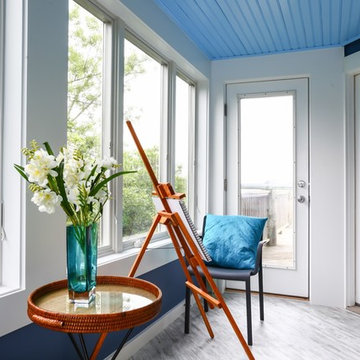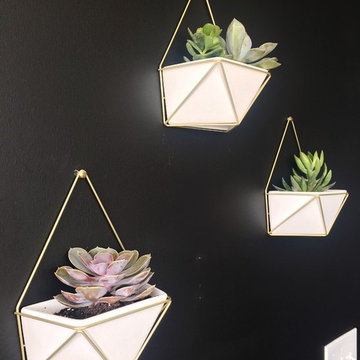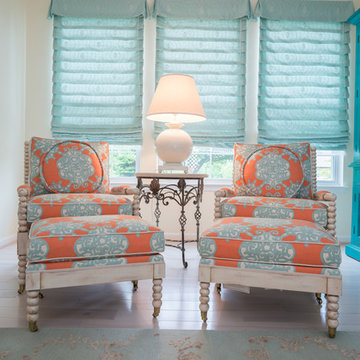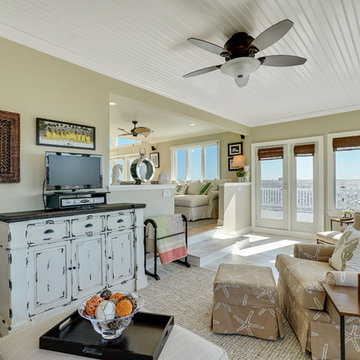513 foton på uterum, med målat trägolv och laminatgolv
Sortera efter:
Budget
Sortera efter:Populärt i dag
161 - 180 av 513 foton
Artikel 1 av 3
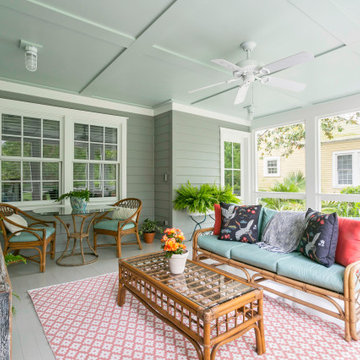
Inspiration för ett mellanstort 50 tals uterum, med målat trägolv, tak och grått golv
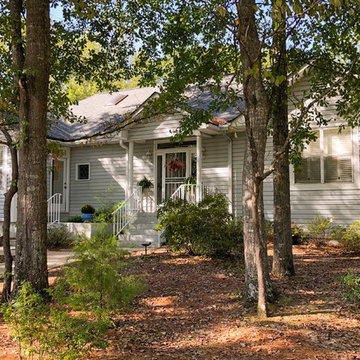
Home Remodeling Birmingham Alabama
Oak Alley Design Build
Vestavia Entryway/Sunroom
Griswold Photography
Home from Curb
Bild på ett litet vintage uterum, med laminatgolv, tak och brunt golv
Bild på ett litet vintage uterum, med laminatgolv, tak och brunt golv
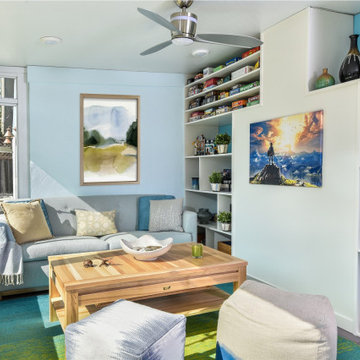
The mission: turn an unused back patio into a space where mom and dad and kids can all play and enjoy being together. Dad is an avid video gamer, mom and dad love to play board games with friends and family, and the kids love to draw and play.
After the patio received a new enclosure and ceiling with recessed LED lights, my solution was to divide this long space into two zones, one for adults and one for kids, but unified with a sky blue and soothing green color palette and coordinating rugs.
To the right we have a comfortable sofa with poufs gathered around a specialty cocktail table that turns into a gaming table featuring a recessed well which corrals boards, game pieces, and dice (and a handy grooved lip for propping up game cards), and also has a hidden pop-up monitor that connects to game consoles or streams films/television.
I designed a shelving system to wrap around the back of a brick fireplace that includes narrow upper shelving to store board games, and plenty of other spots for fun things like working robotic models of R2D2 and BB8!
Over in the kids’ zone, a handy storage system with blue doors, a modular play table in a dark blue grey, and a sweet little tee pee lined with fur throws for playing, hiding, or napping gives this half of the room an organized way for kids to express themselves. Magnetic art holders on the wall display an ever-changing gallery of finger paintings and school crafts.
This back patio is now a fun room sunroom where the whole family can play!
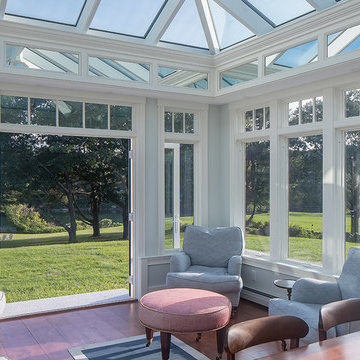
Every now and again we have the good fortune to provide our services in a location with stunningly gorgeous scenery. This Cape Neddick, Maine project represents one of those occasions. Nestled in the client’s backyard, the custom glass conservatory we designed and built offers breathtaking views of the Cape Neddick River flowing nearby. The picturesque result is a great example of how our custom glass enclosures can enhance your daily experience of the natural beauty that already surrounds your home.
This conservatory is iconic in its form, designed and styled to match the existing look of the client’s residence, and built to withstand the full brunt of a New England winter. Positioned to maximize views of the river, the glass addition is completed by an adjacent outdoor patio area which provides additional seating and room to entertain. The new space is annexed directly to the home via a steel-reinforced opening into the kitchen in order to provide a convenient access path between the home’s interior and exterior.
The mahogany glass roof frame was engineered in our workshop and then transported to the job site and positioned via crane in order to speed construction time without sacrificing quality. The conservatory’s exterior has been painted white to match the home. The floor frame sits atop helical piers and we used wide pine boards for the interior floor. As always, we selected some of the best US-made insulated glass on the market to complete the project. Low-e and argon gas-filled, these panes will provide the R values that make this a true four-season structure.
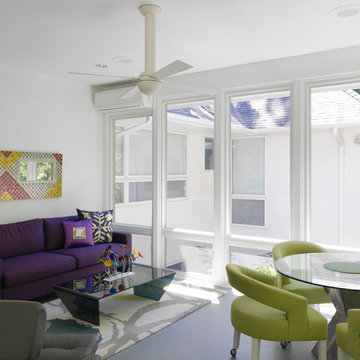
Idéer för att renovera ett mellanstort eklektiskt uterum, med laminatgolv, tak och grått golv
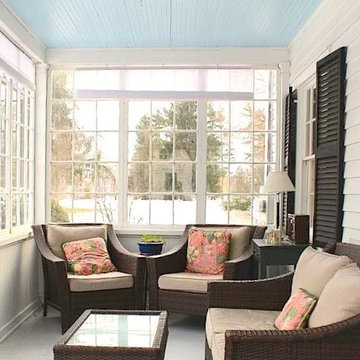
Sun porch with dark wicker furniture and custom bright coral print accent pillows. Porch floor painted light gray and ceiling painted sky blue.
Idéer för att renovera ett mellanstort eklektiskt uterum, med målat trägolv
Idéer för att renovera ett mellanstort eklektiskt uterum, med målat trägolv
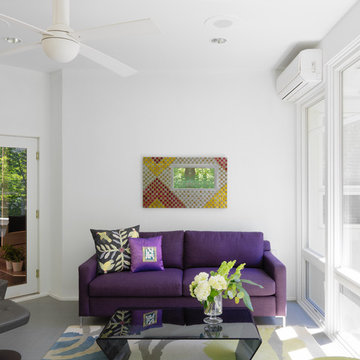
Inspiration för mellanstora eklektiska uterum, med laminatgolv, tak och grått golv
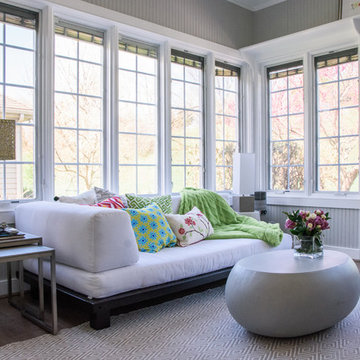
Inspiration för ett stort eklektiskt uterum, med laminatgolv, tak och brunt golv
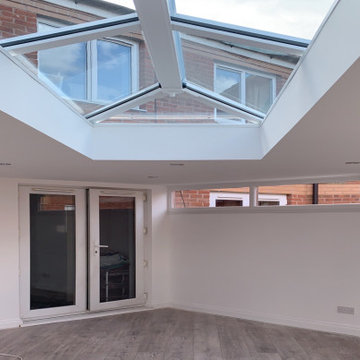
Orangery done for a client who wanted extra living space with a lot of light. Orangeries are different from a conservatory as orangeries are becoming more popular and looks more like part of your home rather than it looking like a separate extension. Natural light coming in with the skylight.
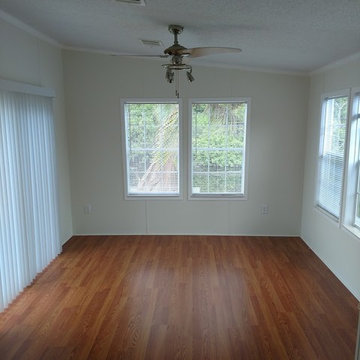
removing the carpet, and adding laminate wood flooring really brought the living spaces to a new fresh modern look.
Inspiration för mellanstora moderna uterum, med laminatgolv, tak och brunt golv
Inspiration för mellanstora moderna uterum, med laminatgolv, tak och brunt golv
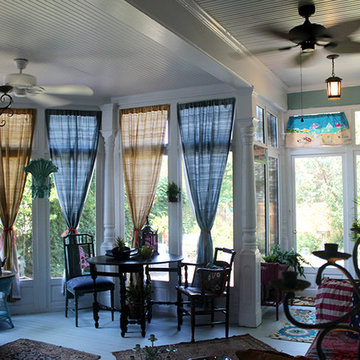
Foto på ett mellanstort eklektiskt uterum, med målat trägolv, tak och vitt golv
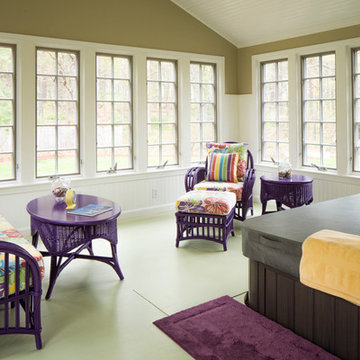
Design Imaging Studios
Inspiration för mellanstora eklektiska uterum, med målat trägolv, tak och grönt golv
Inspiration för mellanstora eklektiska uterum, med målat trägolv, tak och grönt golv

2019年12月、ミレニアル世代の訪日外国人観光客や国内旅行者をターゲットとした、プレミアムなお泊まり体験「Sleepover Experience(スリープオーバー エクスペリエンス)」ができる宿泊施設としてオープン。
コト消費を重視するミレニアル世代は、他の世代に比べ、旅行中の体験を友人や家族と一緒にシェアできるグループ旅行を好む傾向にあります。「illi Shimokitazawa(イリー シモキタザワ)」は、そんなミレニアルに向けて、終電を気にせず街に繰り出したり、部屋でホームパーティーを開催したりと、部屋を拠点に、グループ全員で体験をシェアしながら街を楽しむことができる、プレミアムなお泊まり体験「Sleepover Experience」を提案します。
illi Shimokitazawaは、そのようなミレニアルのニーズを満たすために、ミレニアル世代の経営者率いるBNSのチームがつくりました。ローカルを体験できる、その体験を仲間とシェアできる、寝泊まりも妥協せず居心地よく過ごすことができるという、ありそうでなかった宿泊施設。
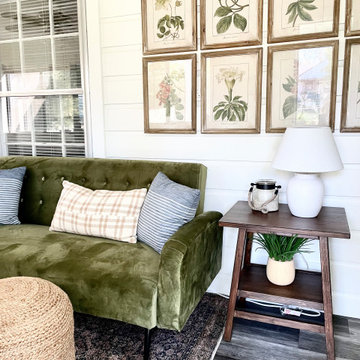
enclosed sun room
Inspiration för mellanstora uterum, med laminatgolv, tak och grått golv
Inspiration för mellanstora uterum, med laminatgolv, tak och grått golv
513 foton på uterum, med målat trägolv och laminatgolv
9
