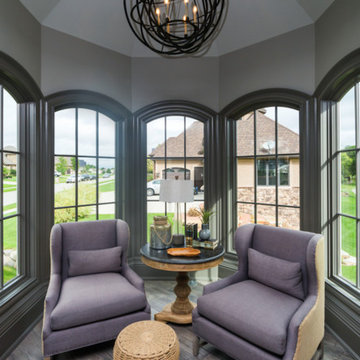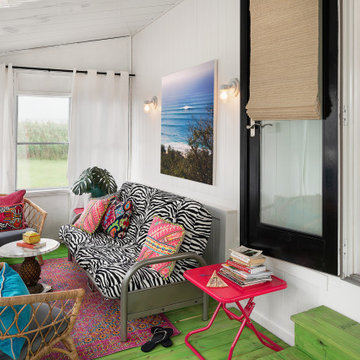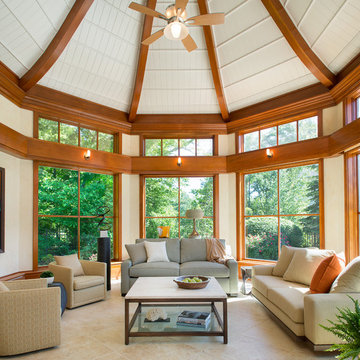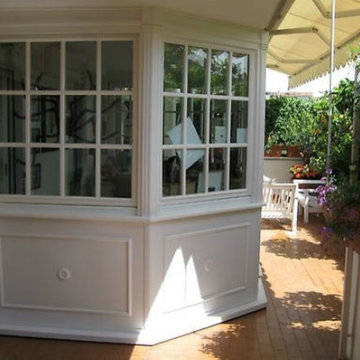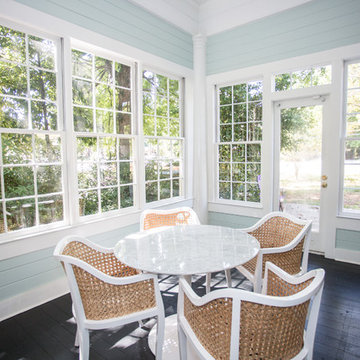619 foton på uterum, med målat trägolv och travertin golv
Sortera efter:
Budget
Sortera efter:Populärt i dag
81 - 100 av 619 foton
Artikel 1 av 3
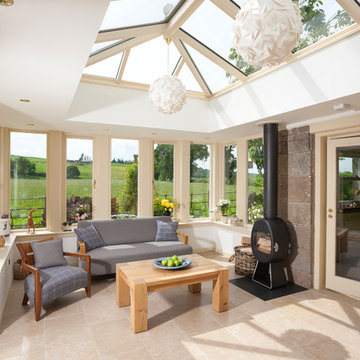
This lovely bright orangery captures the light from the sunniest part of the garden and throws it into the house. A wood burning stove keeps it cosy at night and travertine flooring keeps it airy during long summer days.
Heavy fluting externally give this bespoke hardwood orangery a real sense of belonging.
Photo by Colin Bell
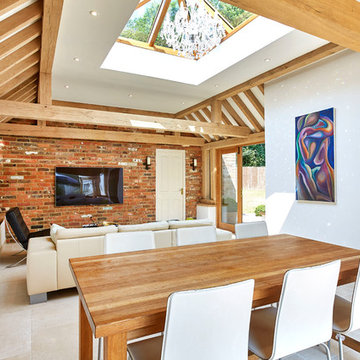
Inspiration för mellanstora moderna uterum, med travertin golv, takfönster och grått golv
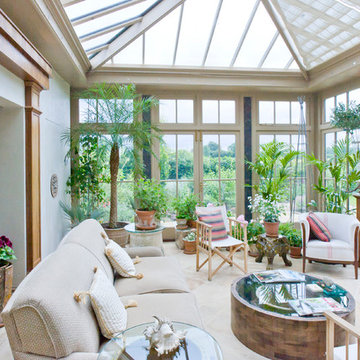
One of the keys to designing a successful glazed structure lies in its size and position, providing a room that will give you maximum use and enjoyment.
The owners of this south-facing orangery are garden enthusiasts. They wished for a room leading from the kitchen to experiment with indoor planting and from which to enjoy their beautiful landscaped surroundings.
This classical orangery features full-length panels and clerestory, together with the full-height panels and Tuscan columns that really contribute to a classical look.
Vale Paint Colour- Porcini
Size- 6.3M X 5.1M
This classical conservatory features full length panels and clerestory, together with classical Tuscan pilasters and deep entablature.
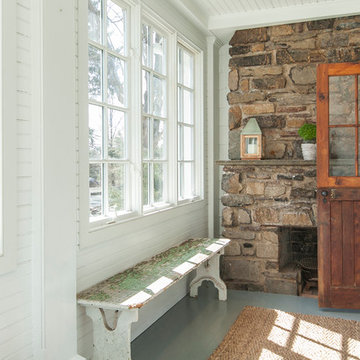
Robert Manella of CHSIR
Lantlig inredning av ett mellanstort uterum, med en spiselkrans i sten, tak, målat trägolv, en standard öppen spis och grått golv
Lantlig inredning av ett mellanstort uterum, med en spiselkrans i sten, tak, målat trägolv, en standard öppen spis och grått golv
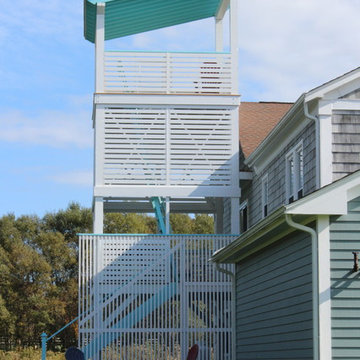
Designed for a pilot TV show on the DIY Network, this three story outdoor tower reflects a hybrid modern style combining beach and agricultural vernacular influences. Top floor affords expansive views of farm land and ocean, second floor provides private outdoor dining, and ground floor creates perfect meditation area with a suspended sofa platform

Photographer: Gordon Beall
Builder: Tom Offutt, TJO Company
Architect: Richard Foster
Foto på ett stort shabby chic-inspirerat uterum, med travertin golv, tak och beiget golv
Foto på ett stort shabby chic-inspirerat uterum, med travertin golv, tak och beiget golv
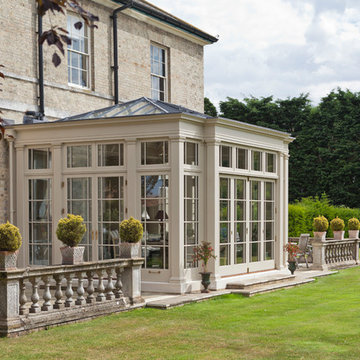
This generously proportioned orangery includes large pilasters and 4 leaf folding doors. A clerestory adds additional height to this already impressive room. Margin glazing bars create an interesting alternative to standard Georgian panes.
Vale Paint Colour- Earth
Size- 6.1M X 4.9M
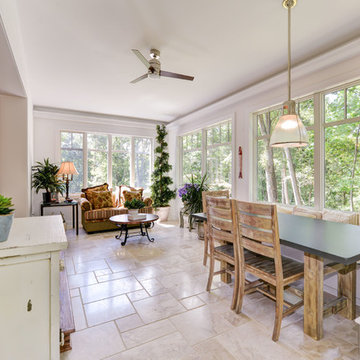
Foto på ett stort lantligt uterum, med tak och travertin golv
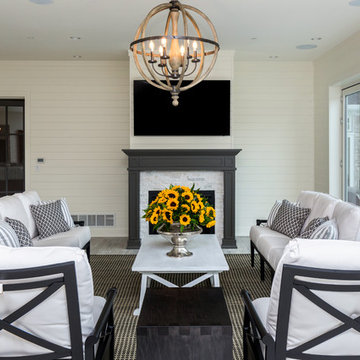
Inspiration för ett vintage uterum, med målat trägolv, en standard öppen spis och en spiselkrans i sten
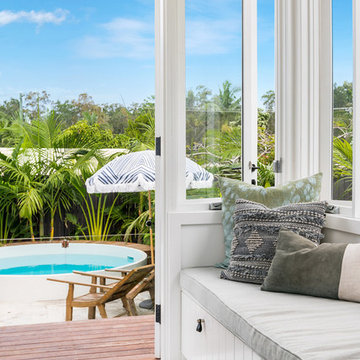
The Barefoot Bay Cottage is the first holiday house to be designed and built for boutique accommodation business, Barefoot Escapes. Working with many of The Designory’s favourite brands, it has been designed with an overriding luxe Australian coastal style synonymous with Sydney based team. The newly renovated three bedroom cottage is a north facing home which has been designed to capture the sun and the cooling summer breeze. Inside, the home is light-filled, open plan and imbues instant calm with a luxe palette of coastal and hinterland tones. The contemporary styling includes layering of earthy, tribal and natural textures throughout providing a sense of cohesiveness and instant tranquillity allowing guests to prioritise rest and rejuvenation.
Images captured by Property Shot
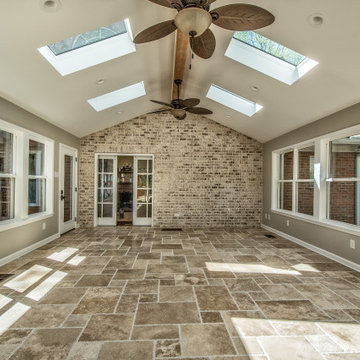
Sunroom with natural stone flooring and brick accent wall.
Idéer för ett stort klassiskt uterum, med travertin golv, tak och beiget golv
Idéer för ett stort klassiskt uterum, med travertin golv, tak och beiget golv
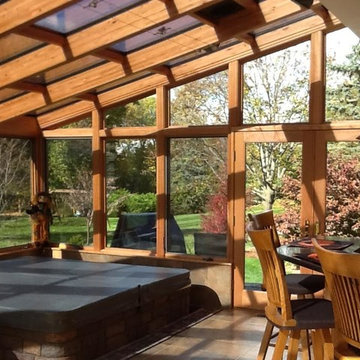
Inspiration för mellanstora moderna uterum, med travertin golv, glastak och brunt golv

Nantucket Residence
Duffy Design Group, Inc.
Sam Gray Photography
Inspiration för ett litet maritimt uterum, med målat trägolv, tak och blått golv
Inspiration för ett litet maritimt uterum, med målat trägolv, tak och blått golv
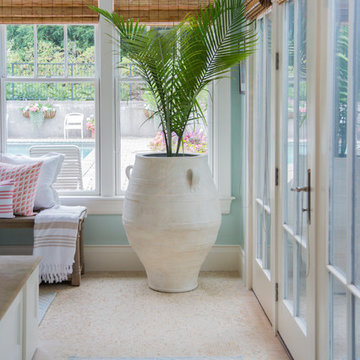
Update and redecoration to sunroom / pool room.
Photos: August and Iris Photography
Idéer för att renovera ett mellanstort vintage uterum, med travertin golv, tak och beiget golv
Idéer för att renovera ett mellanstort vintage uterum, med travertin golv, tak och beiget golv
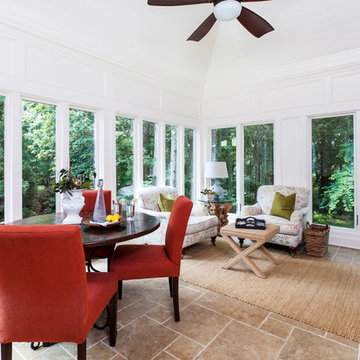
Jim Schmid Photography
Klassisk inredning av ett uterum, med travertin golv, tak och beiget golv
Klassisk inredning av ett uterum, med travertin golv, tak och beiget golv
619 foton på uterum, med målat trägolv och travertin golv
5
