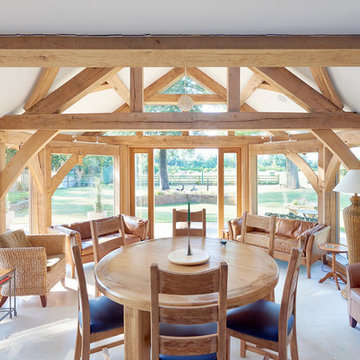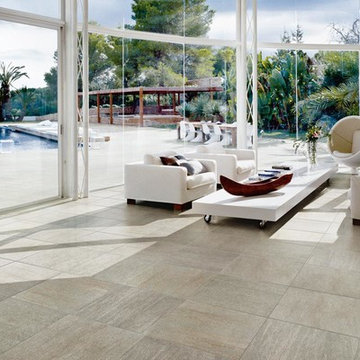619 foton på uterum, med målat trägolv och travertin golv
Sortera efter:
Budget
Sortera efter:Populärt i dag
121 - 140 av 619 foton
Artikel 1 av 3
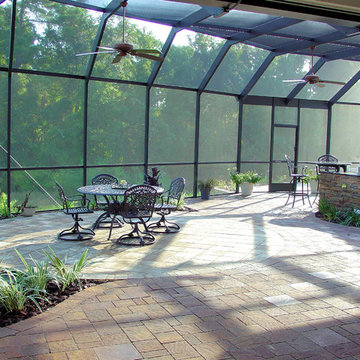
Inspiration för mellanstora moderna uterum, med travertin golv, glastak och beiget golv
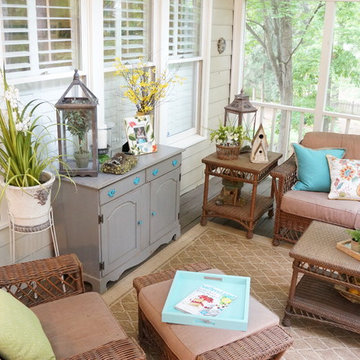
Styling a sun porch in Cary with vibrant accessories and lots of potted plants. Continuing the Country Cottage theme from inside to outside.
Exempel på ett mellanstort uterum, med målat trägolv och takfönster
Exempel på ett mellanstort uterum, med målat trägolv och takfönster
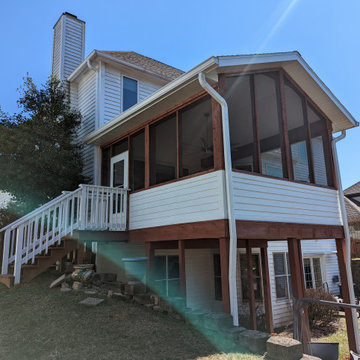
In addition to the kitchen remodel, Built By You added on to their existing deck to create a stunning three-season room. Now they can enjoy the outdoor air without being in the elements!
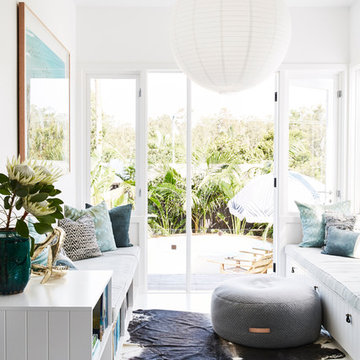
The Barefoot Bay Cottage is the first-holiday house to be designed and built for boutique accommodation business, Barefoot Escapes (www.barefootescapes.com.au). Working with many of The Designory’s favourite brands, it has been designed with an overriding luxe Australian coastal style synonymous with Sydney based team. The newly renovated three bedroom cottage is a north facing home which has been designed to capture the sun and the cooling summer breeze. Inside, the home is light-filled, open plan and imbues instant calm with a luxe palette of coastal and hinterland tones. The contemporary styling includes layering of earthy, tribal and natural textures throughout providing a sense of cohesiveness and instant tranquillity allowing guests to prioritise rest and rejuvenation.
Images captured by Jessie Prince
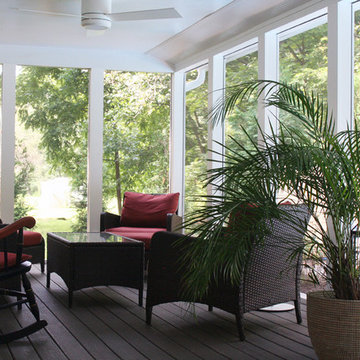
Three season room featuring slate gray composite decking and a white beadboard ceiling.
Idéer för att renovera ett mellanstort vintage uterum, med målat trägolv, tak och grått golv
Idéer för att renovera ett mellanstort vintage uterum, med målat trägolv, tak och grått golv
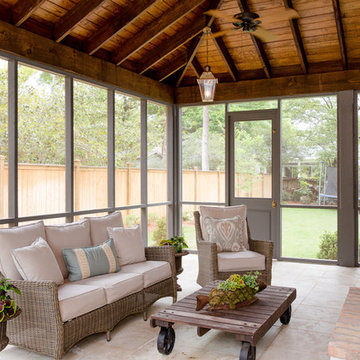
Adair Freeman adairfreeman.com
McCown Design
Foto på ett stort lantligt uterum, med travertin golv, en standard öppen spis och tak
Foto på ett stort lantligt uterum, med travertin golv, en standard öppen spis och tak
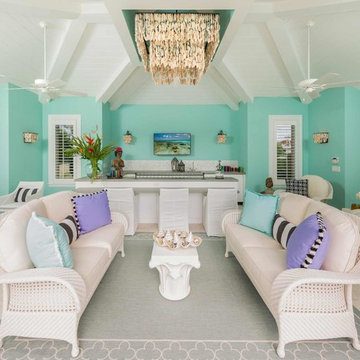
Idéer för mycket stora medelhavsstil uterum, med travertin golv och beiget golv
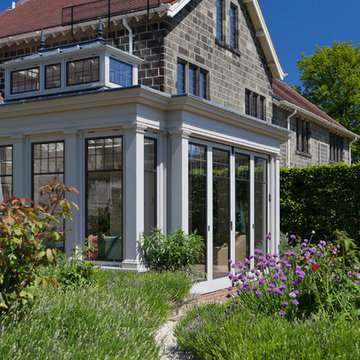
Folding doors are a fantastic way of opening a room and making the most of your garden.
Bronze windows set within the timber framework complement the metal windows on the house. The windows are framed internally with decorative pilasters
Vale Paint Colour- Exterior Earth, Interior Porcini
Size- 10.9M X 6.5M
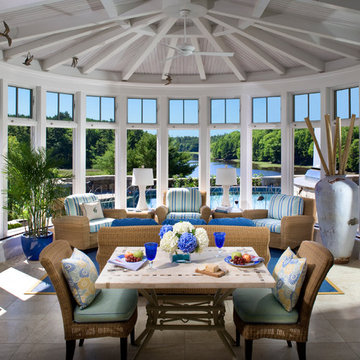
Photo Credit: Rixon Photography
Inredning av ett modernt mellanstort uterum, med travertin golv och tak
Inredning av ett modernt mellanstort uterum, med travertin golv och tak
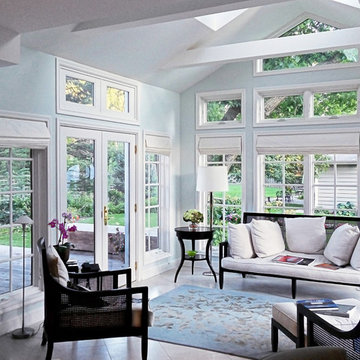
Dreamy Sunroom nestled in Central Omaha. A perfect combination of natural light, heavy white trim and black wicker furniture.
Idéer för ett stort klassiskt uterum, med travertin golv, takfönster och vitt golv
Idéer för ett stort klassiskt uterum, med travertin golv, takfönster och vitt golv
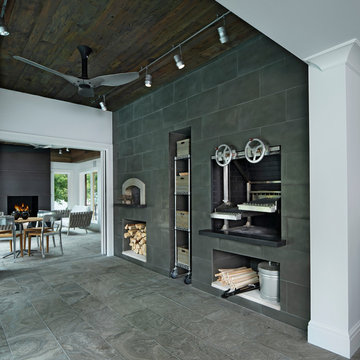
This is an elegant four season room/specialty room designed and built for entertaining.
Photo Credit: Beth Singer Photography
Inspiration för ett mycket stort funkis uterum, med travertin golv, en öppen vedspis, en spiselkrans i metall, tak och grått golv
Inspiration för ett mycket stort funkis uterum, med travertin golv, en öppen vedspis, en spiselkrans i metall, tak och grått golv
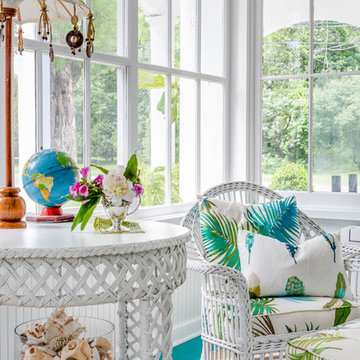
The sunroom of a little cottage nestled into a picturesque Vermont village.
Photo: Greg Premru
Idéer för shabby chic-inspirerade uterum, med målat trägolv, tak och turkost golv
Idéer för shabby chic-inspirerade uterum, med målat trägolv, tak och turkost golv
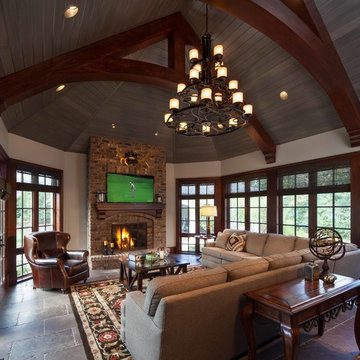
Sun room with Timber Trusses and stained ceiling planks. Stone floor with masonry fireplace. Expansive windows throughout. Radiant heated floors.
Inspiration för ett stort vintage uterum, med travertin golv, en standard öppen spis, en spiselkrans i tegelsten och tak
Inspiration för ett stort vintage uterum, med travertin golv, en standard öppen spis, en spiselkrans i tegelsten och tak
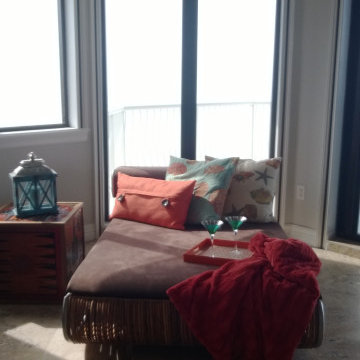
Modular Indoor-Outdoor Furniture
Brown Suede
Travertine Flooring
Idéer för att renovera ett funkis uterum, med travertin golv, en öppen hörnspis, en spiselkrans i trä och beiget golv
Idéer för att renovera ett funkis uterum, med travertin golv, en öppen hörnspis, en spiselkrans i trä och beiget golv
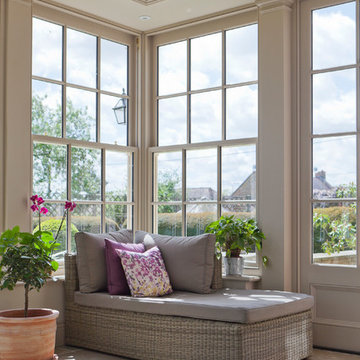
Many classical buildings incorporate vertical balanced sliding sash windows, the recognisable advantage being that windows can slide both upwards and downwards. The popularity of the sash window has continued through many periods of architecture.
For certain properties with existing glazed sash windows, it is a valid consideration to design a glazed structure with a complementary style of window.
Although sash windows are more complex and expensive to produce, they provide an effective and traditional alternative to top and side-hung windows.
The orangery shows six over six and two over two sash windows mirroring those on the house.
Vale Paint Colour- Olivine
Size- 6.5M X 5.2M
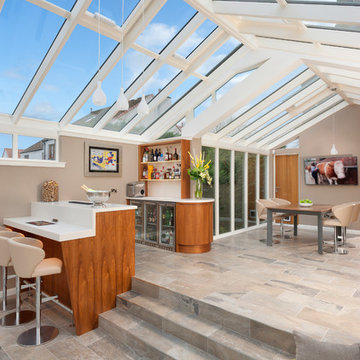
A luxury conservatory extension with bar and hot tub - perfect for entertaining on even the cloudiest days. Hand-made, bespoke design from our top consultants.
Beautifully finished in engineered hardwood with two-tone microporous stain.
Photo Colin Bell
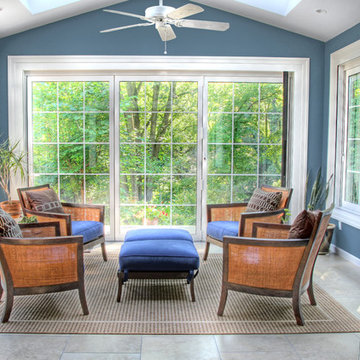
Benjamin Hill
Inredning av ett klassiskt mellanstort uterum, med travertin golv, takfönster och beiget golv
Inredning av ett klassiskt mellanstort uterum, med travertin golv, takfönster och beiget golv
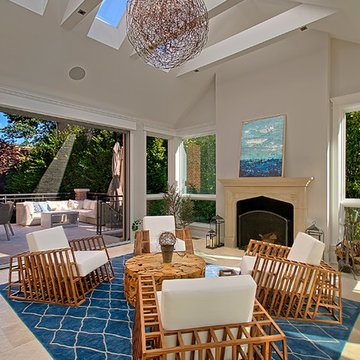
Bright Sunroom addition in Chicago has cathedral ceiling with large skylights, full height windows and oversize sliding glass doors that open to the terrace. The heated travertine floor extends to the outdoor terrace on one side and the pool house on the other side providing a seamless connection from one space to the adjoining spaces. A beige marble mantle fireplace anchors the space.
Norman Sizemore-Photographer
619 foton på uterum, med målat trägolv och travertin golv
7
