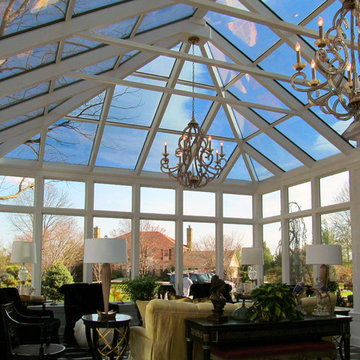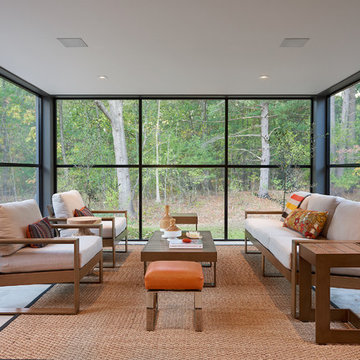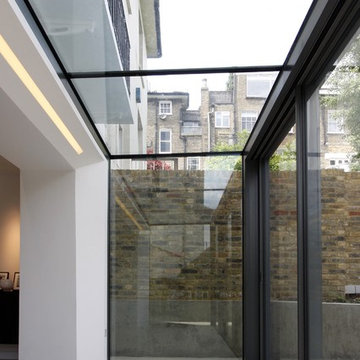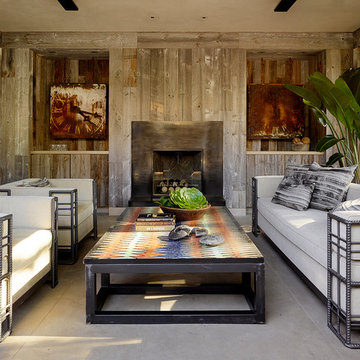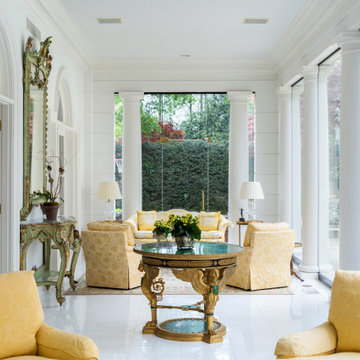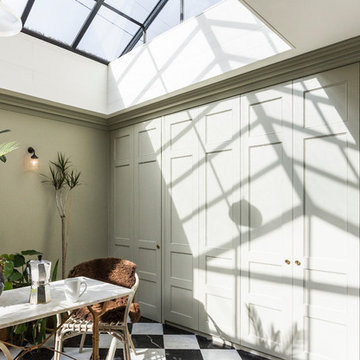1 272 foton på uterum, med marmorgolv och betonggolv
Sortera efter:Populärt i dag
161 - 180 av 1 272 foton
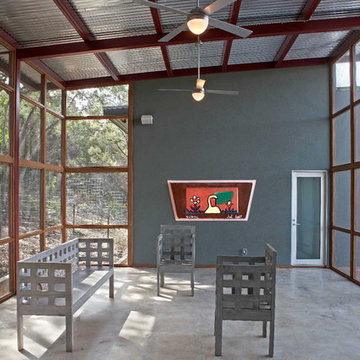
Photo Credit: Coles Hairston
Idéer för ett mycket stort modernt uterum, med tak, betonggolv och grått golv
Idéer för ett mycket stort modernt uterum, med tak, betonggolv och grått golv
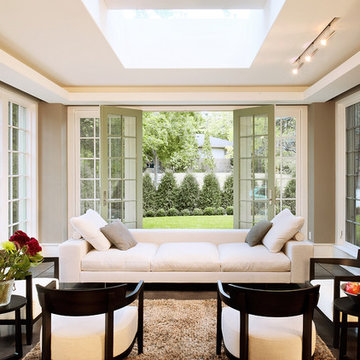
The sun room addition is flooded with natural light throughout the day through three glass-filled walls and a large skylight.
Bild på ett funkis uterum, med betonggolv och takfönster
Bild på ett funkis uterum, med betonggolv och takfönster
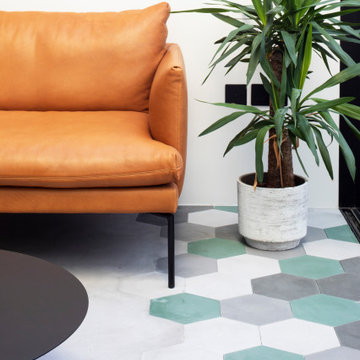
Modern rear conservatory.
Idéer för mellanstora funkis uterum, med betonggolv, glastak och grått golv
Idéer för mellanstora funkis uterum, med betonggolv, glastak och grått golv
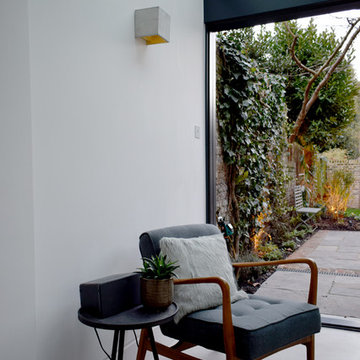
John Rich Architects
Inspiration för mellanstora moderna uterum, med betonggolv, glastak och grått golv
Inspiration för mellanstora moderna uterum, med betonggolv, glastak och grått golv
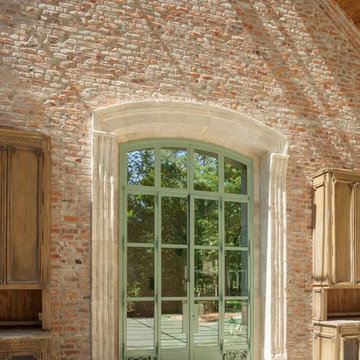
Benjamin Hill Photography
Idéer för ett stort industriellt uterum, med betonggolv och glastak
Idéer för ett stort industriellt uterum, med betonggolv och glastak
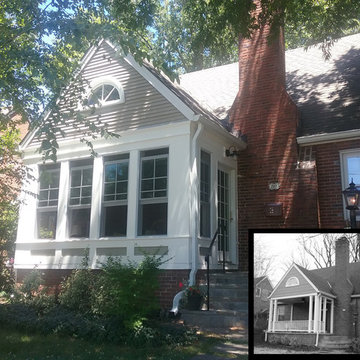
We converted an open front porch into a three-season sun room. The infill was mostly windows, so there was no loss of sunlight.
Exempel på ett litet klassiskt uterum, med betonggolv
Exempel på ett litet klassiskt uterum, med betonggolv
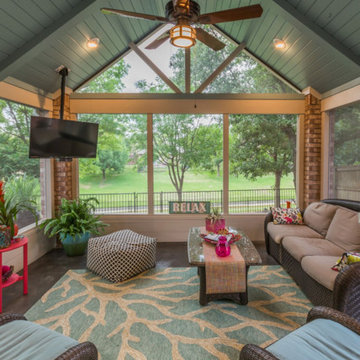
Beautiful sunroom added on to the home and extended patio on the exterior, stained concrete, painted ceiling, shiplap, exposed brick and hanging flatscreen TV.
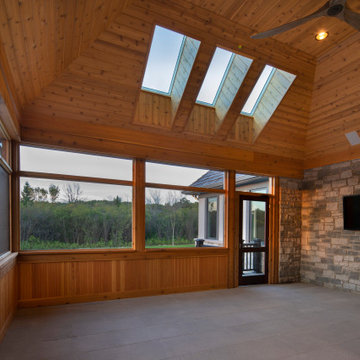
Klassisk inredning av ett uterum, med betonggolv, takfönster och brunt golv
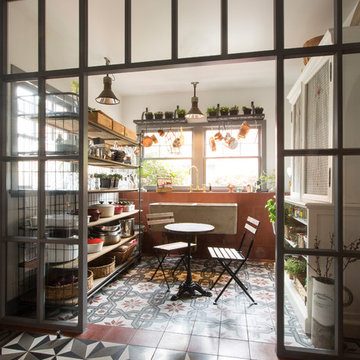
The new glass partition defines and separates the pantry. Yet the light is allowed to flow through.
Industriell inredning av ett stort uterum, med betonggolv och flerfärgat golv
Industriell inredning av ett stort uterum, med betonggolv och flerfärgat golv

This 2,500 square-foot home, combines the an industrial-meets-contemporary gives its owners the perfect place to enjoy their rustic 30- acre property. Its multi-level rectangular shape is covered with corrugated red, black, and gray metal, which is low-maintenance and adds to the industrial feel.
Encased in the metal exterior, are three bedrooms, two bathrooms, a state-of-the-art kitchen, and an aging-in-place suite that is made for the in-laws. This home also boasts two garage doors that open up to a sunroom that brings our clients close nature in the comfort of their own home.
The flooring is polished concrete and the fireplaces are metal. Still, a warm aesthetic abounds with mixed textures of hand-scraped woodwork and quartz and spectacular granite counters. Clean, straight lines, rows of windows, soaring ceilings, and sleek design elements form a one-of-a-kind, 2,500 square-foot home
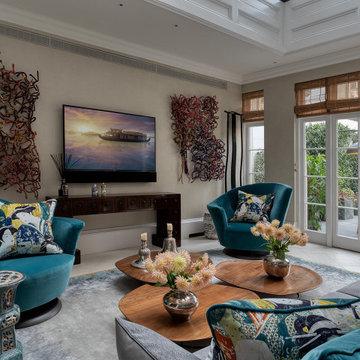
Exempel på ett mellanstort klassiskt uterum, med marmorgolv, takfönster och beiget golv
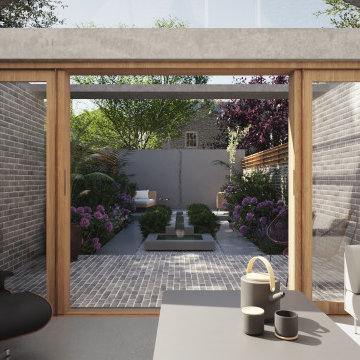
The owners wished to reconfigure the downstairs of their property to create a space which truly connects with their garden. The result is a contemporary take on the classic conservatory. This steel and glass rear extension combines with a side extension to create a light, bright interior space which is as much a part of the garden as it is the house. Using solar control glass and opening roof lights, the space allows for good natural ventilation moderating the temperature during the summer months. A new bedroom will also be added in a mansard roof extension.
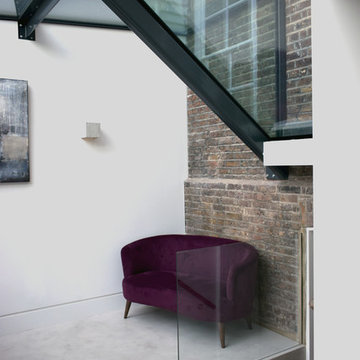
John Rich Architects
Idéer för att renovera ett mellanstort funkis uterum, med betonggolv, glastak och grått golv
Idéer för att renovera ett mellanstort funkis uterum, med betonggolv, glastak och grått golv
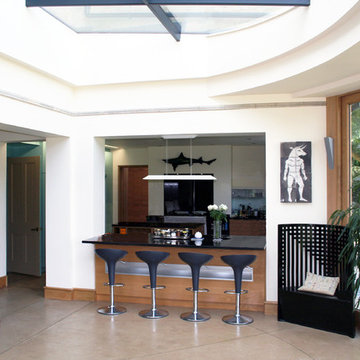
A bespoke black granite topped oak breakfast bar with recessed lighting opens the kitchen to the conservatory.
The floor is a white cement screed with clear epoxy seal and gas-fired underfloor heating.
1 272 foton på uterum, med marmorgolv och betonggolv
9
