1 272 foton på uterum, med marmorgolv och betonggolv
Sortera efter:
Budget
Sortera efter:Populärt i dag
141 - 160 av 1 272 foton
Artikel 1 av 3
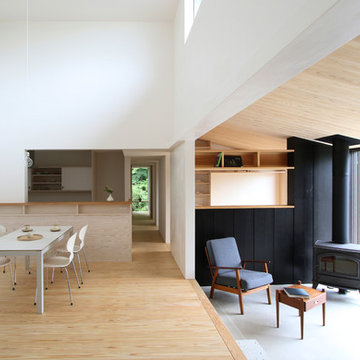
YK-house
Inredning av ett modernt mellanstort uterum, med en öppen hörnspis, betonggolv, en spiselkrans i betong, tak och grått golv
Inredning av ett modernt mellanstort uterum, med en öppen hörnspis, betonggolv, en spiselkrans i betong, tak och grått golv
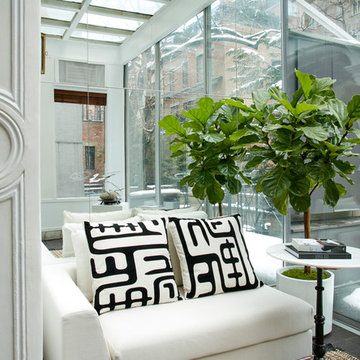
Collaborated with Waterfalll Gallery Mansion
Exempel på ett litet modernt uterum, med betonggolv, takfönster och grått golv
Exempel på ett litet modernt uterum, med betonggolv, takfönster och grått golv
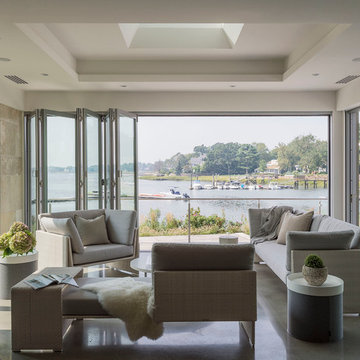
photos by Matthew Williams
Inspiration för mellanstora moderna uterum, med betonggolv, takfönster och grått golv
Inspiration för mellanstora moderna uterum, med betonggolv, takfönster och grått golv
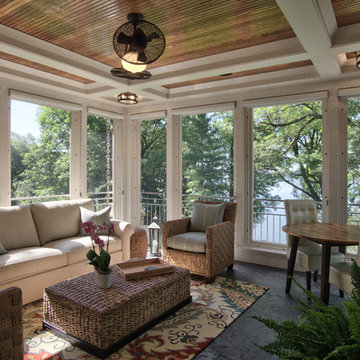
Saari & Forrai
Inredning av ett klassiskt stort uterum, med betonggolv, tak och grått golv
Inredning av ett klassiskt stort uterum, med betonggolv, tak och grått golv
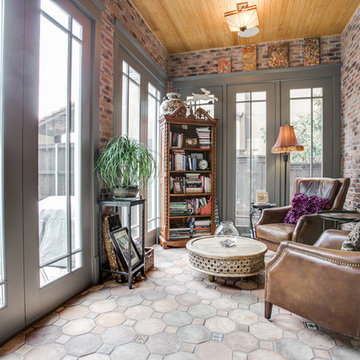
Shoot2Sel
Inspiration för ett mellanstort amerikanskt uterum, med tak, beiget golv och betonggolv
Inspiration för ett mellanstort amerikanskt uterum, med tak, beiget golv och betonggolv
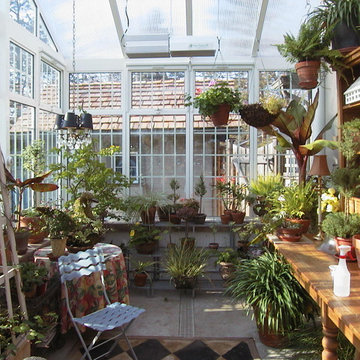
Winter gardening in the warm! If you are lucky to have a greenhouse and one that you can heat, then you can enjoy gardening right through the winter months. If you don't have a heater then you can buy horticultural bubble wrap. Remember you still need good ventilation to prevent fungal diseases open vents on sunnier days and close at night. You can grow a variety of salad crops and keep eating healthily all through the winter months as well as bring tender plants in to overwinter.
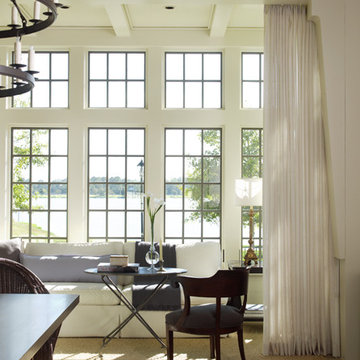
Great view of the lake from the sunroom, just off the main salon area.
Inspiration för ett stort vintage uterum, med tak, beiget golv och betonggolv
Inspiration för ett stort vintage uterum, med tak, beiget golv och betonggolv
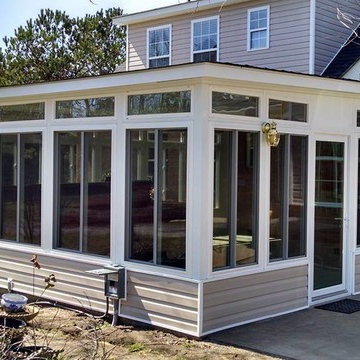
This room was added to the back side of a home. The concrete that was add to the patio was done by Farrington Concrete. We have a close working relationship with the company.
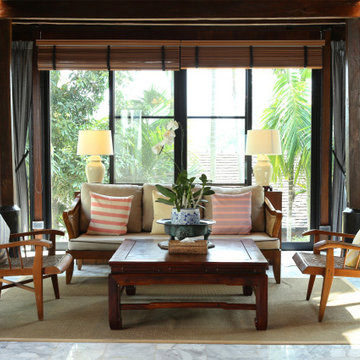
Charming contemporary conservatory in modern family residence in Marrakech, Morocco.
Idéer för ett mellanstort modernt uterum, med marmorgolv, tak och grått golv
Idéer för ett mellanstort modernt uterum, med marmorgolv, tak och grått golv
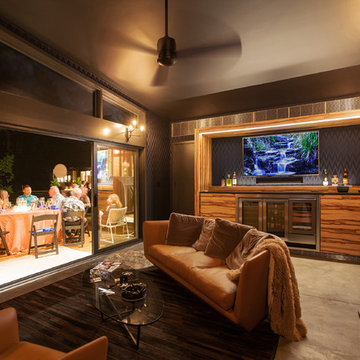
Cigar Room Interior - Midcentury Modern Addition - Brendonwood, Indianapolis - Architect: HAUS | Architecture For Modern Lifestyles - Construction Manager:
WERK | Building Modern - Photo: HAUS
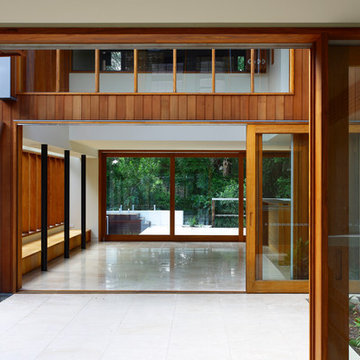
Richard Kirk Architect was one of several architects invited in 2005 to participate in the Elysium development which is an ambitious 189 lot boutique housing sub-division on a site to the west of the centre of Noosa on the Sunshine Coast. Elysium initially adopted architecture as the key driver for the amenity and quality of the environment for the entire development
Our approach was to consider the 6 houses as a family which shared the same materiality, construction and spatial organisation. The purpose of treating the houses as siblings was a deliberate attempt to control the built quality through shared details that would assist in the construction phase which did not involve the architects with the usual level of control and involvement.
Lot 176 is the first of the series and is in effect a prototype using the same materials, construction, and spatial ideas as a shared palette.
The residence on Lot 176 is located on a ridge along the west of the Elysium development with views to the rear into extant landscape and a golf course beyond. The residence occupies the majority of the allowable building envelope and then provides a carved out two story volume in the centre to allow light and ventilation to all interior spaces.
The carved interior volume provides an internal focus visually and functionally. The inside and outside are united by seamless transitions and the consistent use of a restrained palette of materials. Materials are generally timbers left to weather naturally, zinc, and self-finished oxide renders which will improve their appearance with time, allowing the houses to merge with the landscape with an overall desire for applied finishes to be kept to a minimum.
The organisational strategy was delivered by the topography which allowed the garaging of cars to occur below grade with the living spaces on the ground and sleeping spaces placed above. The removal of the garage spaces from the main living level allowed the main living spaces to link visually and physical along the long axis of the rectangular site and allowed the living spaces to be treated as a field of connected spaces and rooms whilst the bedrooms on the next level are conceived as nests floating above.
The building is largely opened on the short access to allow views out of site with the living level utilising sliding screens to opening the interior completely to the exterior. The long axis walls are largely solid and openings are finely screened with vertical timber to blend with the vertical cedar cladding to give the sense of taught solid volume folding over the long sides. On the short axis to the bedroom level the openings are finely screened with horizontal timber members which from within allow exterior views whilst presenting a solid volume albeit with a subtle change in texture. The careful screening allows the opening of the building without compromising security or privacy from the adjacent dwellings.
Photographer: Scott Burrows
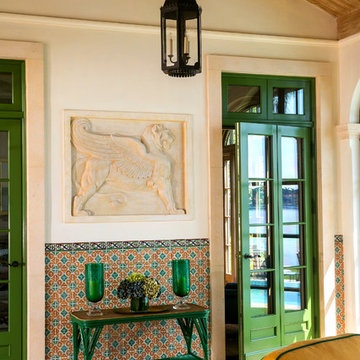
Idéer för stora medelhavsstil uterum, med betonggolv, en standard öppen spis, tak och beiget golv
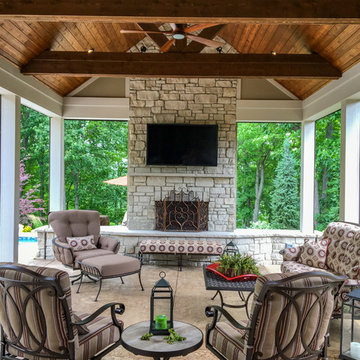
Custom complete home remodel in 2017. The bedrooms, bathrooms, living rooms, basement, dining room, and kitchen were all remodeled. There is a beautiful pool-side outdoor room addition with retractable screens that includes a fireplace, a kitchen, and a living room. On the outside of the outdoor room, there are steps that lead out to the beautiful patio next to the pool.
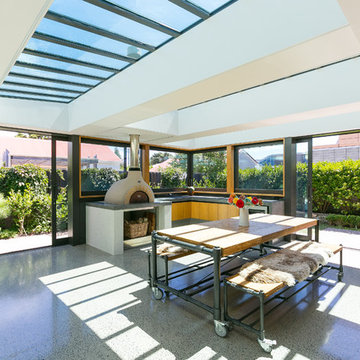
Open2View
Idéer för ett mellanstort modernt uterum, med betonggolv, en öppen vedspis, en spiselkrans i betong, takfönster och grått golv
Idéer för ett mellanstort modernt uterum, med betonggolv, en öppen vedspis, en spiselkrans i betong, takfönster och grått golv
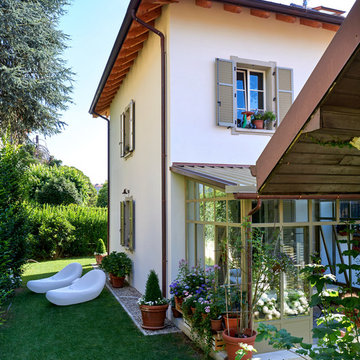
Bild på ett mellanstort vintage uterum, med betonggolv, grått golv, en standard öppen spis, en spiselkrans i metall och tak
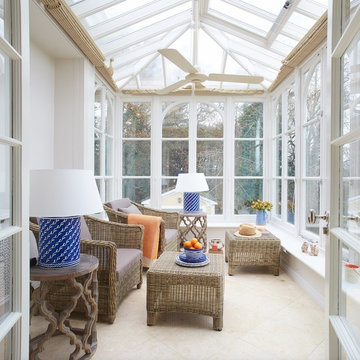
Inredning av ett klassiskt mellanstort uterum, med marmorgolv och glastak
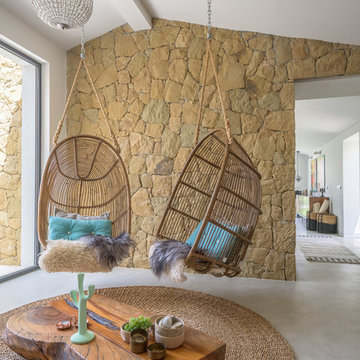
Proyecto del Estudio Mireia Pla
Exotisk inredning av ett mellanstort uterum, med betonggolv och tak
Exotisk inredning av ett mellanstort uterum, med betonggolv och tak
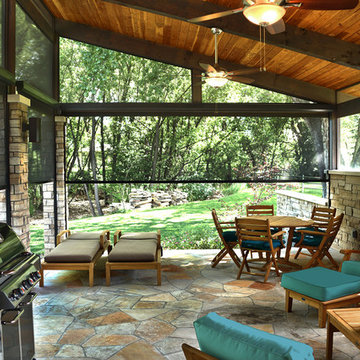
Gorgeous insect-proof sheer shades makes sure that your investment in a beautiful outdoor space will never be wasted due to insects. Stop those No See Ums and mosquitoes and reclaim your outdoor space!
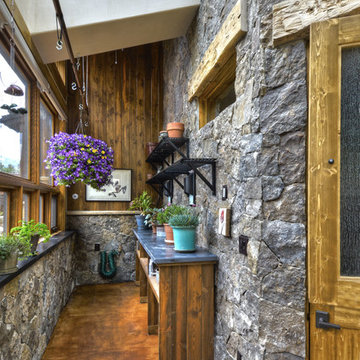
The green house features the interior use of stone, stained concrete floors, & custom skylight. Excess passive solar heat can be vented to other parts of the house via ductwork.
Carl Schofield Photography
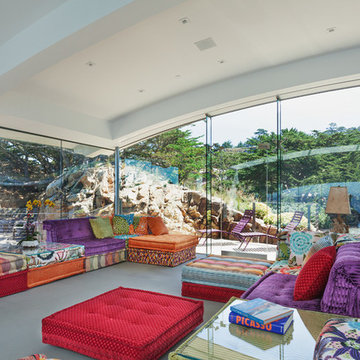
Photo by: Russell Abraham
Foto på ett stort funkis uterum, med betonggolv
Foto på ett stort funkis uterum, med betonggolv
1 272 foton på uterum, med marmorgolv och betonggolv
8