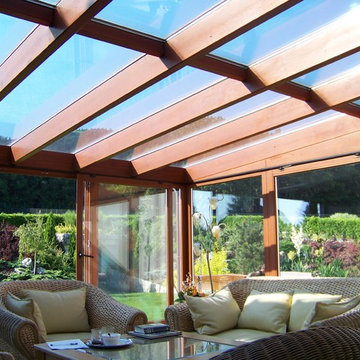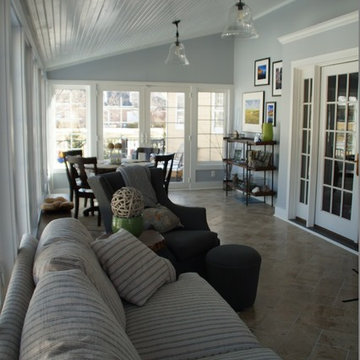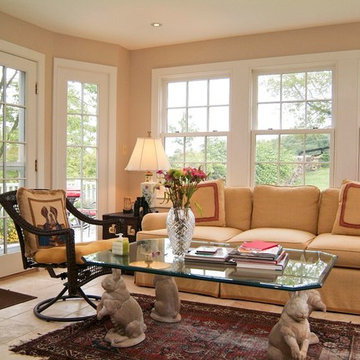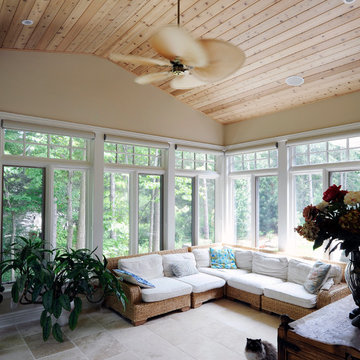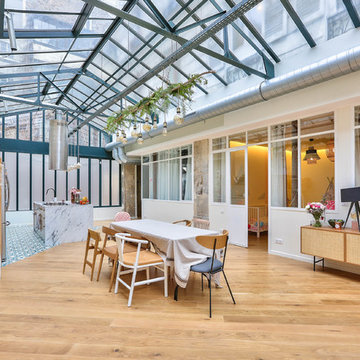2 197 foton på uterum, med marmorgolv och klinkergolv i keramik
Sortera efter:
Budget
Sortera efter:Populärt i dag
81 - 100 av 2 197 foton
Artikel 1 av 3
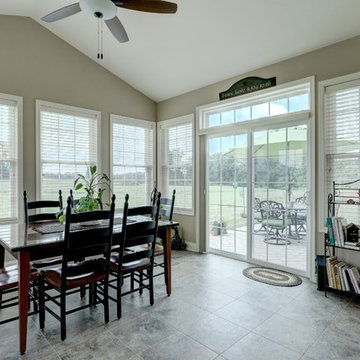
Photo by Open.Tours
Inspiration för ett mellanstort vintage uterum, med klinkergolv i keramik, tak och grått golv
Inspiration för ett mellanstort vintage uterum, med klinkergolv i keramik, tak och grått golv
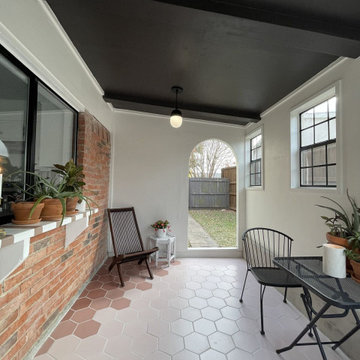
This project highlights our Desert Collection beautifully! This artistic ombre floor design mimics the light in this adorable sunroom.
DESIGN
Amanda Walker
PHOTOS
Amanda Walker
TILE SHOWN
8" HEXAGON in Dawn, Mesa and Red Rock
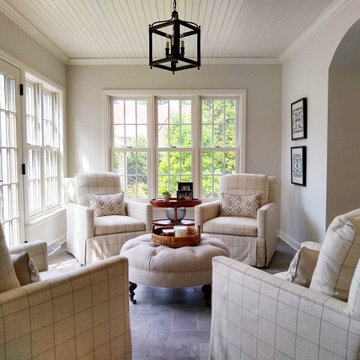
Empire Painting transformed this bright sunroom in Wauwatosa featuring tile flooring, cozy white furniture, light gray wall and ceiling paint, and contrasting light fixtures.

Idéer för mellanstora vintage uterum, med marmorgolv, tak och flerfärgat golv
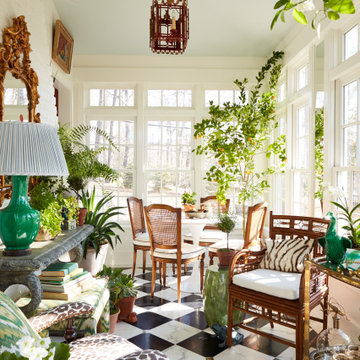
Bild på ett mellanstort vintage uterum, med marmorgolv, tak och flerfärgat golv

Justin Krug Photography
Idéer för att renovera ett mycket stort lantligt uterum, med klinkergolv i keramik, takfönster och grått golv
Idéer för att renovera ett mycket stort lantligt uterum, med klinkergolv i keramik, takfönster och grått golv
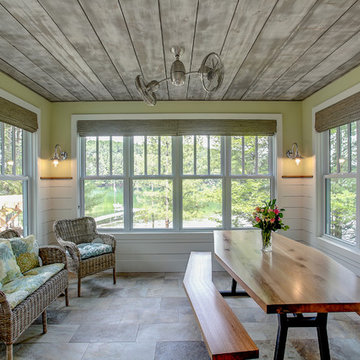
Photos by Kaity
Idéer för rustika uterum, med klinkergolv i keramik och tak
Idéer för rustika uterum, med klinkergolv i keramik och tak
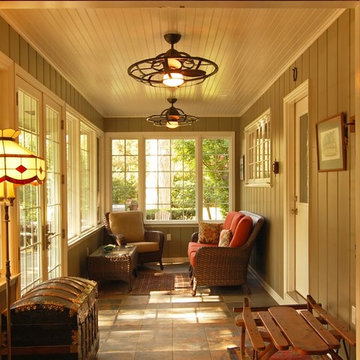
Idéer för ett mellanstort klassiskt uterum, med klinkergolv i keramik och tak
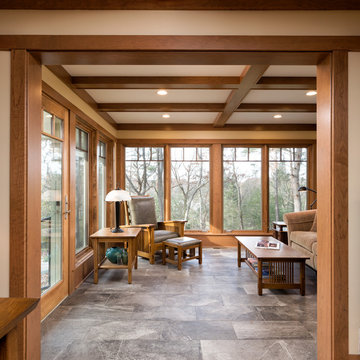
Architecture: RDS Architects | Photography: Landmark Photography
Inspiration för ett stort uterum, med klinkergolv i keramik, tak och grått golv
Inspiration för ett stort uterum, med klinkergolv i keramik, tak och grått golv

Surrounded by windows, one can take in the naturistic views from high above the creek. It’s possible the most brilliant feature of this room is the glass window cupola, giving an abundance of light to the entertainment space. Without skipping any small details, a bead board ceiling was added as was a 60-inch wood-bladed fan to move the air around in the space, especially when the circular windows are all open.
The airy four-season porch was designed as a place to entertain in a casual and relaxed setting. The sizable blue Ragno Calabria porcelain tile was continued from the outdoors and includes in-floor heating throughout the indoor space, for those chilly fall and winter days. Access to the outdoors from the either side of the curved, spacious room makes enjoying all the sights and sounds of great backyard living an escape of its own.
Susan Gilmore Photography

This modern mansion has a grand entrance indeed. To the right is a glorious 3 story stairway with custom iron and glass stair rail. The dining room has dramatic black and gold metallic accents. To the left is a home office, entrance to main level master suite and living area with SW0077 Classic French Gray fireplace wall highlighted with golden glitter hand applied by an artist. Light golden crema marfil stone tile floors, columns and fireplace surround add warmth. The chandelier is surrounded by intricate ceiling details. Just around the corner from the elevator we find the kitchen with large island, eating area and sun room. The SW 7012 Creamy walls and SW 7008 Alabaster trim and ceilings calm the beautiful home.
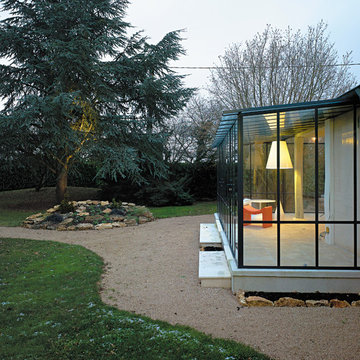
Photographie : Brice Desrez
Bild på ett mellanstort funkis uterum, med klinkergolv i keramik och glastak
Bild på ett mellanstort funkis uterum, med klinkergolv i keramik och glastak
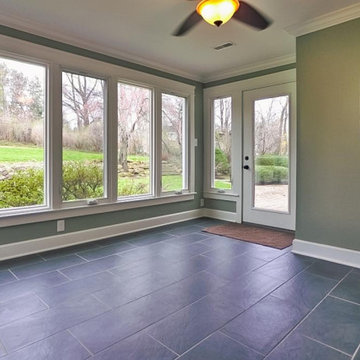
Classic mid-century restoration that included a new gourmet kitchen, updated floor plan. 3 new full baths and many custom features.
Idéer för retro uterum, med klinkergolv i keramik och svart golv
Idéer för retro uterum, med klinkergolv i keramik och svart golv
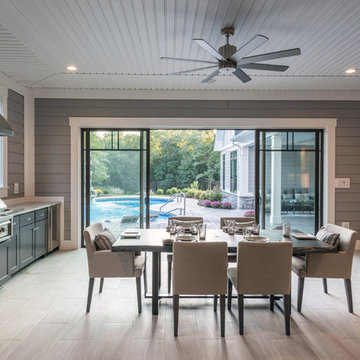
Alan Wycheck Photography
Idéer för ett stort amerikanskt uterum, med klinkergolv i keramik, tak och grått golv
Idéer för ett stort amerikanskt uterum, med klinkergolv i keramik, tak och grått golv
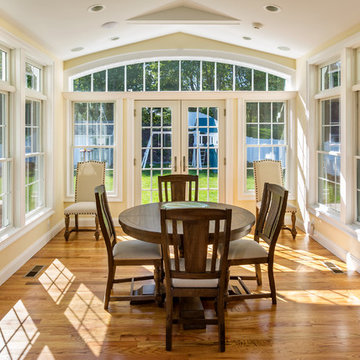
Exempel på ett mellanstort klassiskt uterum, med marmorgolv, tak och brunt golv
2 197 foton på uterum, med marmorgolv och klinkergolv i keramik
5
