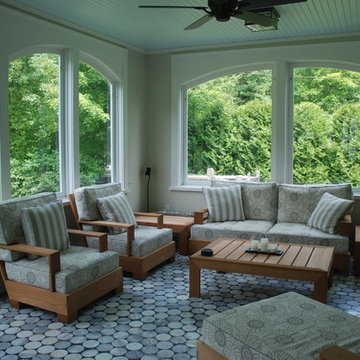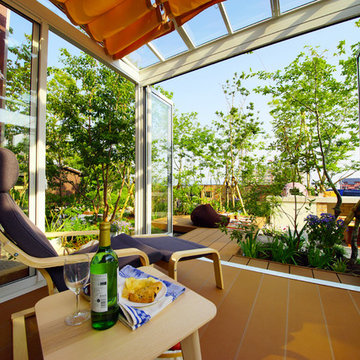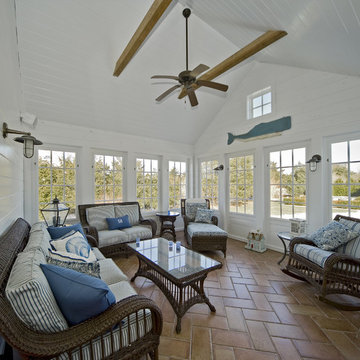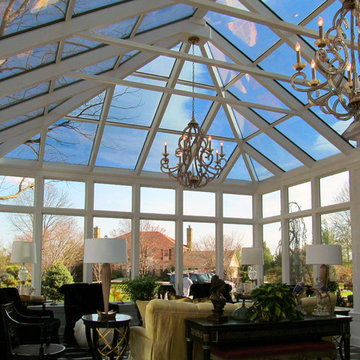654 foton på uterum, med marmorgolv och klinkergolv i terrakotta
Sortera efter:
Budget
Sortera efter:Populärt i dag
61 - 80 av 654 foton
Artikel 1 av 3
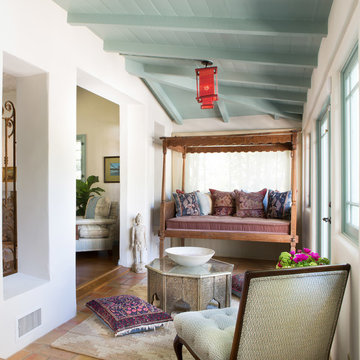
This classic Spanish home in South Pasadena was decorated to reflect the homeowners bohemian style, vintage collections, and subtle art deco features in the architecture. Highlights include a hand-painted ceiling mural, custom cat covers on sofa, and a vintage record player.
Photos by Erika Bierman www.erikabiermanphotography.com
Photos by Erika Bierman www.erikabiermanphotography.com
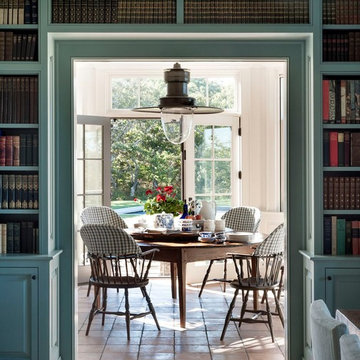
Idéer för att renovera ett mellanstort lantligt uterum, med klinkergolv i terrakotta och beiget golv
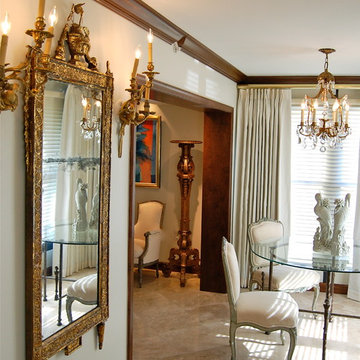
This 18c venetian mirror is flanked by a pair of 19c american bronze sconces.
Bild på ett mellanstort vintage uterum, med marmorgolv och tak
Bild på ett mellanstort vintage uterum, med marmorgolv och tak
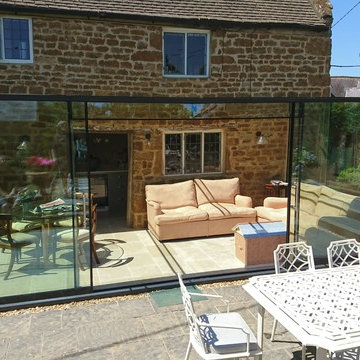
Creating a light cool area within the garden that can be used all year round.
Natural stone walls to the house are not interrupted by this architecturally designed by glasspace.
This is a perfect example of bring the outside in and blurring the lines between old and new
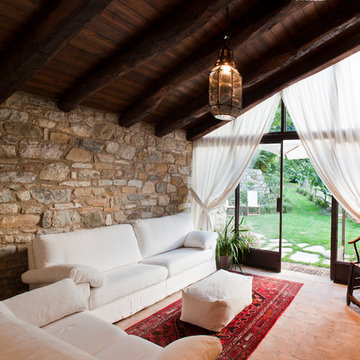
ph.Silvia Longhi
Foto på ett litet lantligt uterum, med klinkergolv i terrakotta och tak
Foto på ett litet lantligt uterum, med klinkergolv i terrakotta och tak
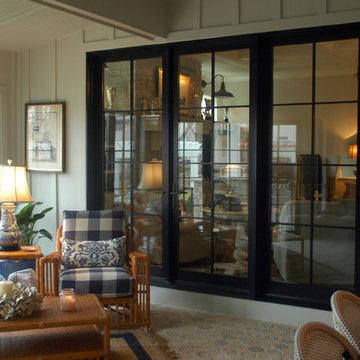
The outdoor living room has a quaint sitting area across from an over-sized dining table.
Meyer Design
Exempel på ett stort lantligt uterum, med klinkergolv i terrakotta, en standard öppen spis, en spiselkrans i sten och tak
Exempel på ett stort lantligt uterum, med klinkergolv i terrakotta, en standard öppen spis, en spiselkrans i sten och tak
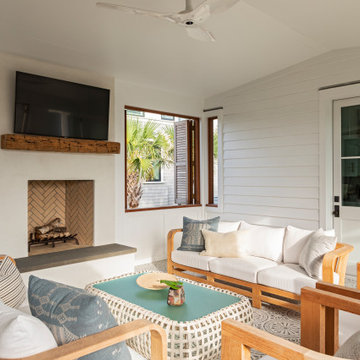
Idéer för att renovera ett mycket stort maritimt uterum, med klinkergolv i terrakotta, en standard öppen spis, en spiselkrans i gips och flerfärgat golv
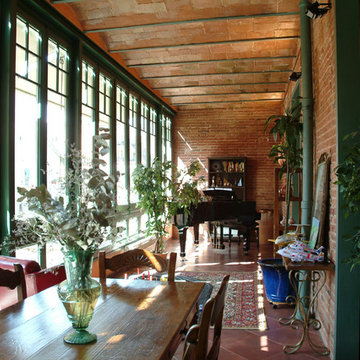
Idéer för att renovera ett mellanstort industriellt uterum, med klinkergolv i terrakotta och tak
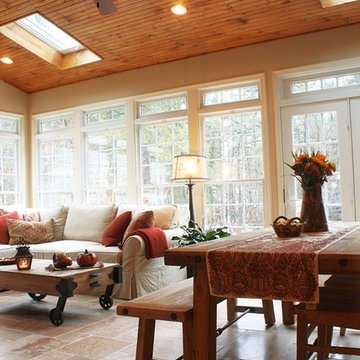
Brian Bortnick
Inspiration för ett mellanstort rustikt uterum, med klinkergolv i terrakotta och tak
Inspiration för ett mellanstort rustikt uterum, med klinkergolv i terrakotta och tak
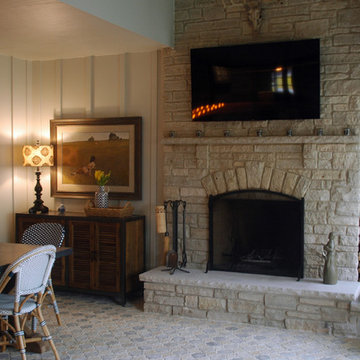
The enclosed terrace has a beautful natural stone fireplace adjacent to the main dining area. This is perfect for entertaining all year round!
Meyer Design
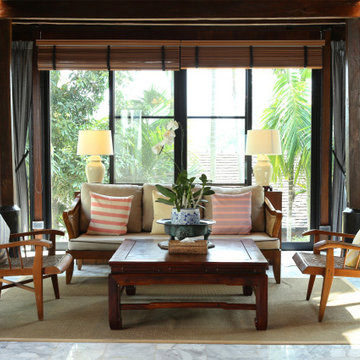
Charming contemporary conservatory in modern family residence in Marrakech, Morocco.
Idéer för ett mellanstort modernt uterum, med marmorgolv, tak och grått golv
Idéer för ett mellanstort modernt uterum, med marmorgolv, tak och grått golv
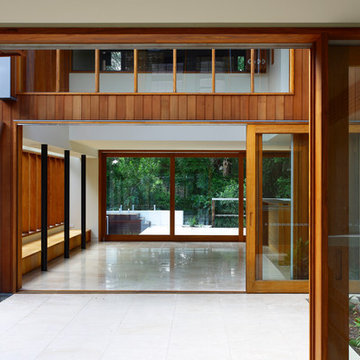
Richard Kirk Architect was one of several architects invited in 2005 to participate in the Elysium development which is an ambitious 189 lot boutique housing sub-division on a site to the west of the centre of Noosa on the Sunshine Coast. Elysium initially adopted architecture as the key driver for the amenity and quality of the environment for the entire development
Our approach was to consider the 6 houses as a family which shared the same materiality, construction and spatial organisation. The purpose of treating the houses as siblings was a deliberate attempt to control the built quality through shared details that would assist in the construction phase which did not involve the architects with the usual level of control and involvement.
Lot 176 is the first of the series and is in effect a prototype using the same materials, construction, and spatial ideas as a shared palette.
The residence on Lot 176 is located on a ridge along the west of the Elysium development with views to the rear into extant landscape and a golf course beyond. The residence occupies the majority of the allowable building envelope and then provides a carved out two story volume in the centre to allow light and ventilation to all interior spaces.
The carved interior volume provides an internal focus visually and functionally. The inside and outside are united by seamless transitions and the consistent use of a restrained palette of materials. Materials are generally timbers left to weather naturally, zinc, and self-finished oxide renders which will improve their appearance with time, allowing the houses to merge with the landscape with an overall desire for applied finishes to be kept to a minimum.
The organisational strategy was delivered by the topography which allowed the garaging of cars to occur below grade with the living spaces on the ground and sleeping spaces placed above. The removal of the garage spaces from the main living level allowed the main living spaces to link visually and physical along the long axis of the rectangular site and allowed the living spaces to be treated as a field of connected spaces and rooms whilst the bedrooms on the next level are conceived as nests floating above.
The building is largely opened on the short access to allow views out of site with the living level utilising sliding screens to opening the interior completely to the exterior. The long axis walls are largely solid and openings are finely screened with vertical timber to blend with the vertical cedar cladding to give the sense of taught solid volume folding over the long sides. On the short axis to the bedroom level the openings are finely screened with horizontal timber members which from within allow exterior views whilst presenting a solid volume albeit with a subtle change in texture. The careful screening allows the opening of the building without compromising security or privacy from the adjacent dwellings.
Photographer: Scott Burrows
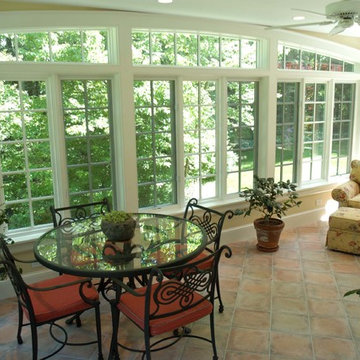
David R Morgan
Foto på ett mellanstort vintage uterum, med klinkergolv i terrakotta, tak och rött golv
Foto på ett mellanstort vintage uterum, med klinkergolv i terrakotta, tak och rött golv
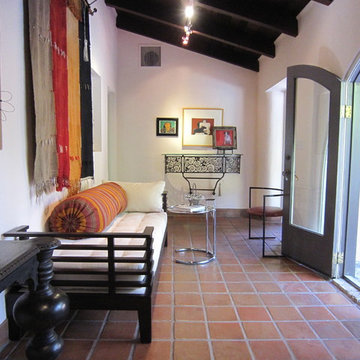
Bild på ett mellanstort eklektiskt uterum, med klinkergolv i terrakotta, tak och rött golv
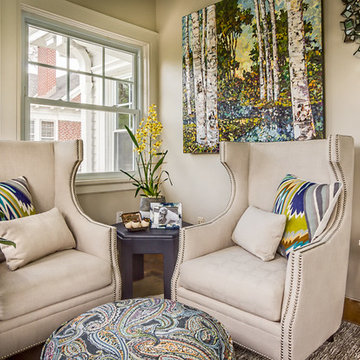
Julie Legg
Inspiration för små klassiska uterum, med klinkergolv i terrakotta och tak
Inspiration för små klassiska uterum, med klinkergolv i terrakotta och tak
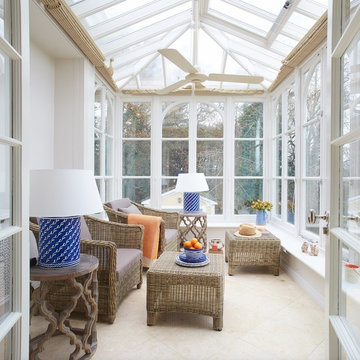
Inredning av ett klassiskt mellanstort uterum, med marmorgolv och glastak
654 foton på uterum, med marmorgolv och klinkergolv i terrakotta
4
