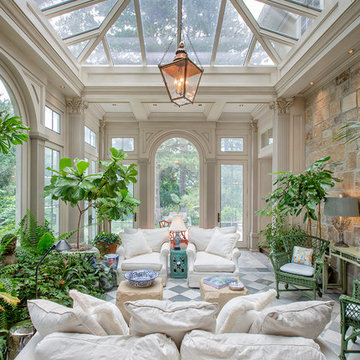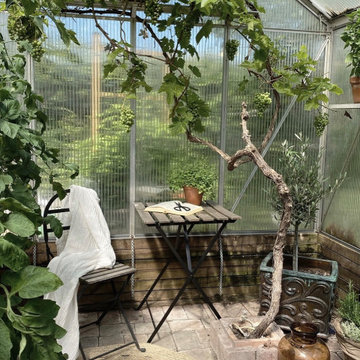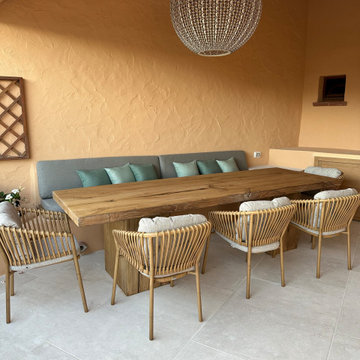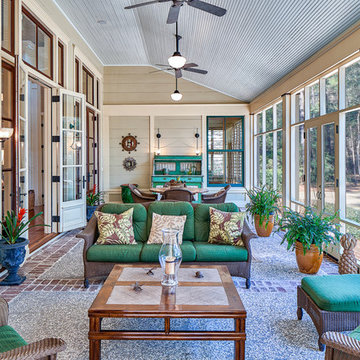680 foton på uterum, med marmorgolv och tegelgolv
Sortera efter:
Budget
Sortera efter:Populärt i dag
41 - 60 av 680 foton
Artikel 1 av 3

This modern mansion has a grand entrance indeed. To the right is a glorious 3 story stairway with custom iron and glass stair rail. The dining room has dramatic black and gold metallic accents. To the left is a home office, entrance to main level master suite and living area with SW0077 Classic French Gray fireplace wall highlighted with golden glitter hand applied by an artist. Light golden crema marfil stone tile floors, columns and fireplace surround add warmth. The chandelier is surrounded by intricate ceiling details. Just around the corner from the elevator we find the kitchen with large island, eating area and sun room. The SW 7012 Creamy walls and SW 7008 Alabaster trim and ceilings calm the beautiful home.
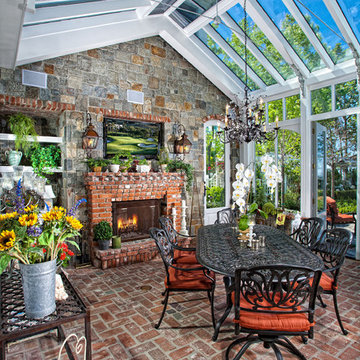
Sunlit Conservatory
Applied Photography
Inspiration för ett vintage uterum, med tegelgolv, en spiselkrans i tegelsten, glastak och rött golv
Inspiration för ett vintage uterum, med tegelgolv, en spiselkrans i tegelsten, glastak och rött golv

Idéer för mellanstora vintage uterum, med marmorgolv, tak och flerfärgat golv
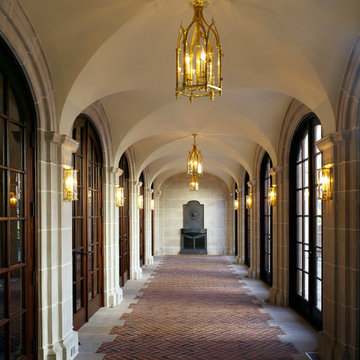
Ed Massery
Exempel på ett stort klassiskt uterum, med tegelgolv, en standard öppen spis, en spiselkrans i metall och tak
Exempel på ett stort klassiskt uterum, med tegelgolv, en standard öppen spis, en spiselkrans i metall och tak
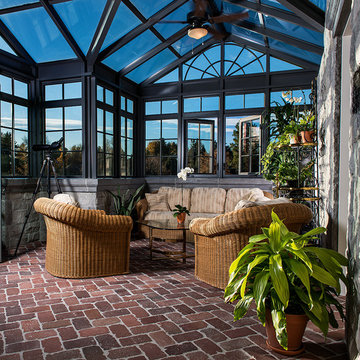
Conservatory & Greenhouse
Foto på ett stort vintage uterum, med tegelgolv och glastak
Foto på ett stort vintage uterum, med tegelgolv och glastak
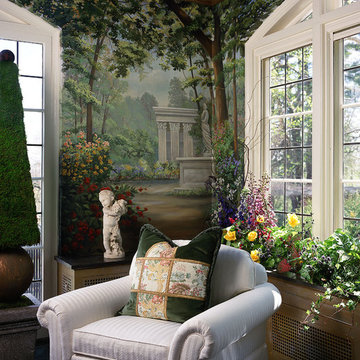
Sun and Garden Room Aurbach Mansion Showhouse:
This room was restored for a showhouse. We had hand painted murals done for the walls by Bill Riley. They depict walking on paths in a wondrous sculpture garden with flowers lining your every step. The molding was added at the top to make the room feel more intimate, then painted champagne metallic and Ralph Lauren midnight blue above that. The floors are verde marble. The ottoman is Mackenzie Childs. Antique pillows from The Martin Group.
Photography: Robert Benson Photography, Hartford, Ct.
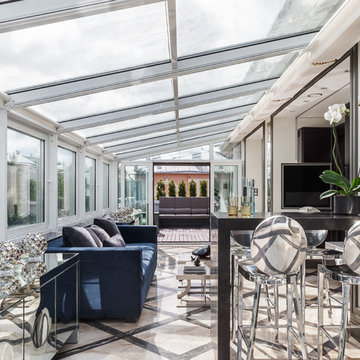
Авторы проекта: Ведран Бркич, Лидия Бркич, Анна Гармаш.
Фотограф: Сергей Красюк
Modern inredning av ett stort uterum, med glastak, beiget golv och marmorgolv
Modern inredning av ett stort uterum, med glastak, beiget golv och marmorgolv
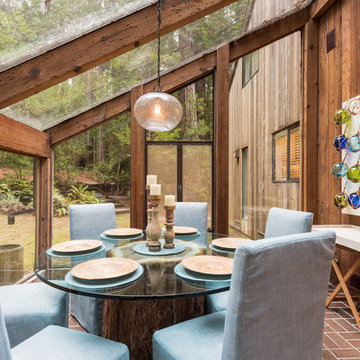
Meredith Gilardoni Photography
Idéer för ett maritimt uterum, med tegelgolv, glastak och rött golv
Idéer för ett maritimt uterum, med tegelgolv, glastak och rött golv
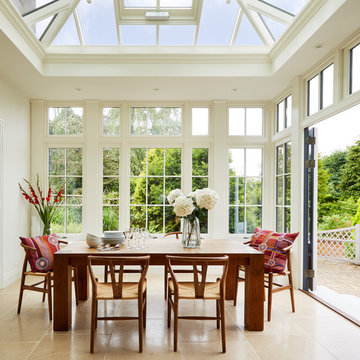
Idéer för ett mellanstort klassiskt uterum, med marmorgolv, beiget golv och glastak
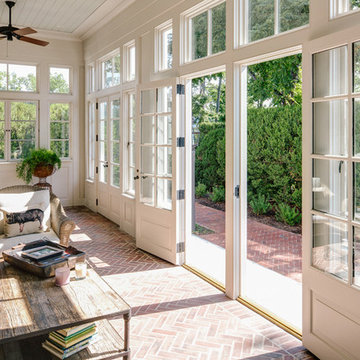
Andrea Hubbell
Idéer för mellanstora vintage uterum, med tegelgolv, tak och rött golv
Idéer för mellanstora vintage uterum, med tegelgolv, tak och rött golv
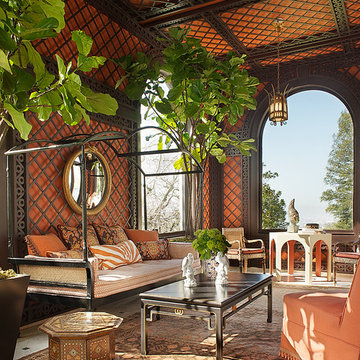
The inspiration for this sunroom came from moroccan tiles and fabrics. The walls are painted a bold orange and the trellis is a deep mahogany brown. An antique day bed and area rug anchor the room. The tall tress add a pop of green. The room is a combination of antiques and new custom furnishings by SDG.
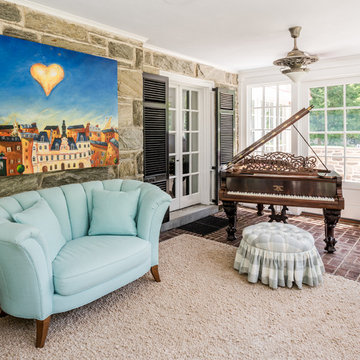
Angle Eye Photography
Inspiration för klassiska uterum, med tegelgolv och tak
Inspiration för klassiska uterum, med tegelgolv och tak
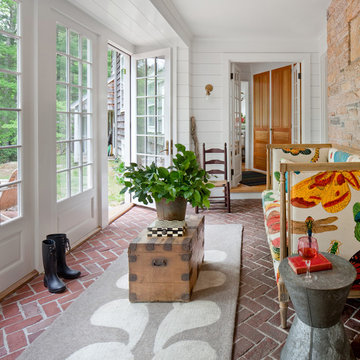
© Anthony Crisafulli 2015
Idéer för att renovera ett lantligt uterum, med tegelgolv, tak och rött golv
Idéer för att renovera ett lantligt uterum, med tegelgolv, tak och rött golv
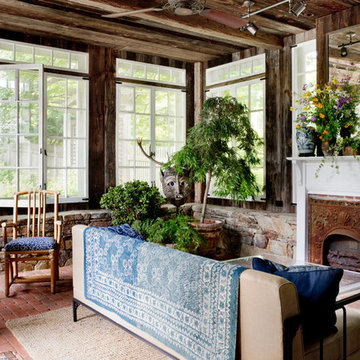
Photo: Rikki Snyder © 2015 Houzz
Idéer för lantliga uterum, med tegelgolv, en standard öppen spis, tak och rött golv
Idéer för lantliga uterum, med tegelgolv, en standard öppen spis, tak och rött golv
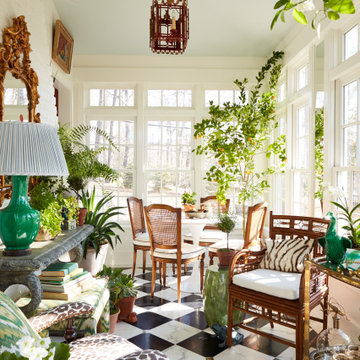
Bild på ett mellanstort vintage uterum, med marmorgolv, tak och flerfärgat golv
680 foton på uterum, med marmorgolv och tegelgolv
3
