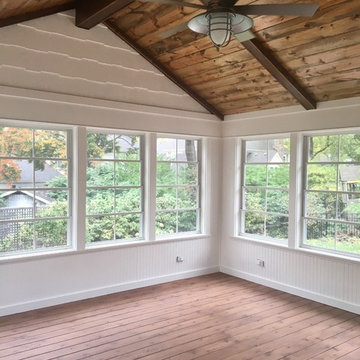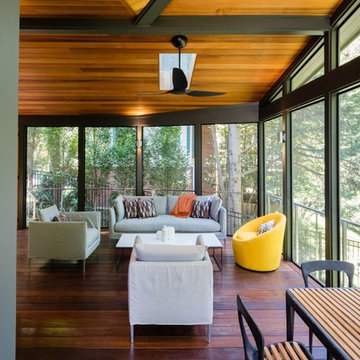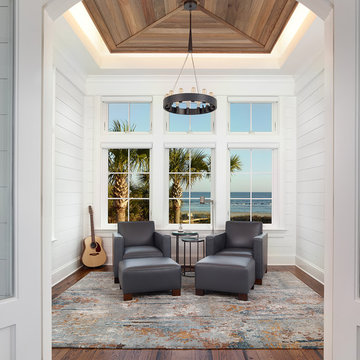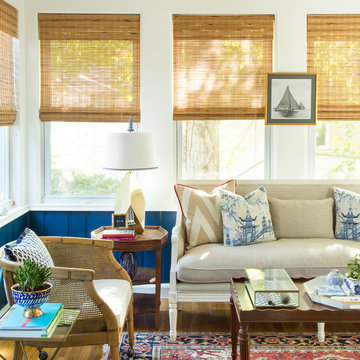4 554 foton på uterum, med mellanmörkt trägolv och mörkt trägolv
Sortera efter:
Budget
Sortera efter:Populärt i dag
161 - 180 av 4 554 foton
Artikel 1 av 3
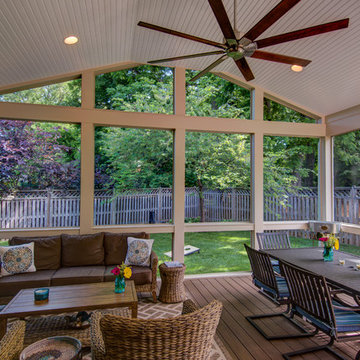
Idéer för ett mellanstort klassiskt uterum, med mörkt trägolv, tak och brunt golv
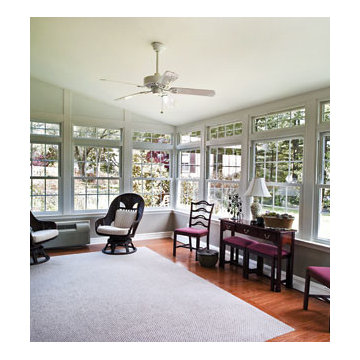
Idéer för ett stort klassiskt uterum, med mellanmörkt trägolv, tak och brunt golv
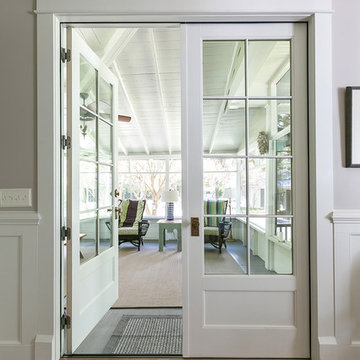
This 1880’s Victorian style home was completely renovated and expanded with a kitchen addition. The charm of the old home was preserved with character features and fixtures throughout the renovation while updating and expanding the home to luxurious modern living.

Every project presents unique challenges. If you are a prospective client, it is Sunspace’s job to help devise a way to provide you with all the features and amenities you're looking for. The clients whose property is featured in this portfolio project were looking to introduce a new relaxation space to their home, but they needed to capture the beautiful lakeside views to the rear of the existing architecture. In addition, it was crucial to keep the design as traditional as possible so as to create a perfect blend with the classic, stately brick architecture of the existing home.
Sunspace created a design centered around a gable style roof. By utilizing standard wall framing and Andersen windows under the fully insulated high performance glass roof, we achieved great levels of natural light and solar control while affording the room a magnificent view of the exterior. The addition of hardwood flooring and a fireplace further enhance the experience. The result is beautiful and comfortable room with lots of nice natural light and a great lakeside view—exactly what the clients were after.
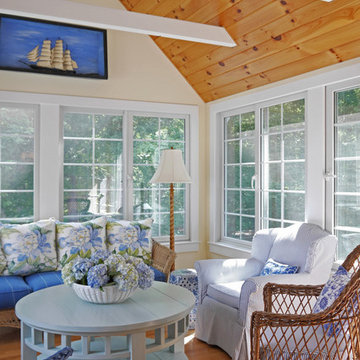
The sun porch is the perfect place to catch a breeze. There is an assortment of repurposed furniture. Sofa seat cushions covered in Schumacher, sofa-back pillows in Manuel Canovas, Perennials on slipcovered chairs and wicker chair cushions
Jon Moore
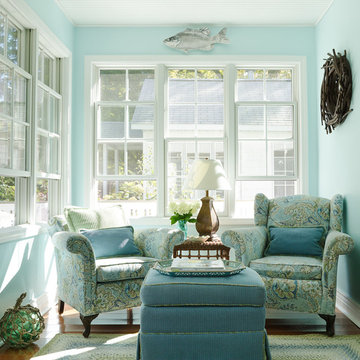
Gridley + Graves Photographers
Maritim inredning av ett uterum, med mellanmörkt trägolv och tak
Maritim inredning av ett uterum, med mellanmörkt trägolv och tak

An open house lot is like a blank canvas. When Mathew first visited the wooded lot where this home would ultimately be built, the landscape spoke to him clearly. Standing with the homeowner, it took Mathew only twenty minutes to produce an initial color sketch that captured his vision - a long, circular driveway and a home with many gables set at a picturesque angle that complemented the contours of the lot perfectly.
The interior was designed using a modern mix of architectural styles – a dash of craftsman combined with some colonial elements – to create a sophisticated yet truly comfortable home that would never look or feel ostentatious.
Features include a bright, open study off the entry. This office space is flanked on two sides by walls of expansive windows and provides a view out to the driveway and the woods beyond. There is also a contemporary, two-story great room with a see-through fireplace. This space is the heart of the home and provides a gracious transition, through two sets of double French doors, to a four-season porch located in the landscape of the rear yard.
This home offers the best in modern amenities and design sensibilities while still maintaining an approachable sense of warmth and ease.
Photo by Eric Roth
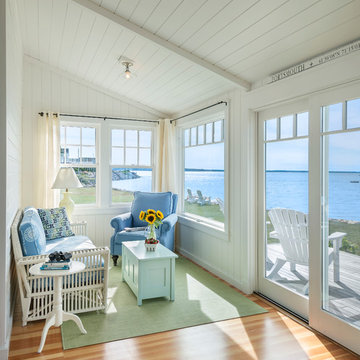
Photography: Nat Rea
Foto på ett maritimt uterum, med mellanmörkt trägolv, tak och beiget golv
Foto på ett maritimt uterum, med mellanmörkt trägolv, tak och beiget golv
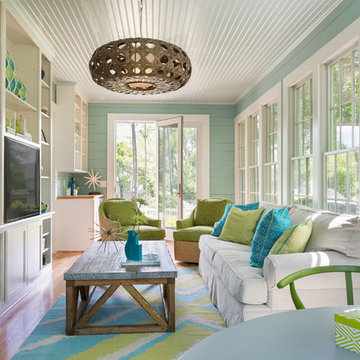
Photo by Nat Rea
Bild på ett maritimt uterum, med mellanmörkt trägolv, tak och beiget golv
Bild på ett maritimt uterum, med mellanmörkt trägolv, tak och beiget golv
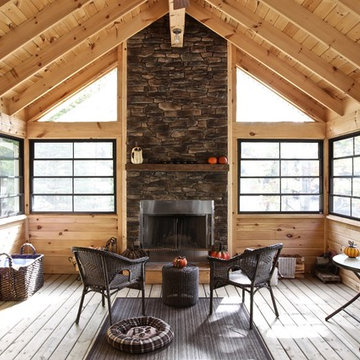
This is the inside view of the new screened porch addition. What a fabulous space! Stunning fireplace and cathedral wood ceilings make it warm and homey. The window system allows it to be closed up to retain the heat from the fireplace, or opened up on summer days to capture the breeze. A perfect space to enjoy early mornings on the lake.
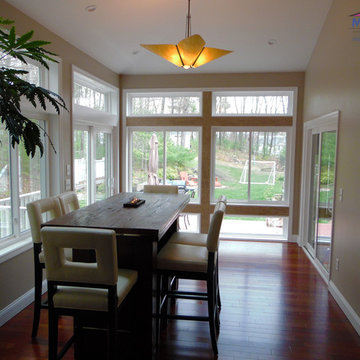
Before & After
Removal of existing aluminum prefab room. Installation of custom stick built sunroom
Idéer för mellanstora rustika uterum, med mörkt trägolv och tak
Idéer för mellanstora rustika uterum, med mörkt trägolv och tak
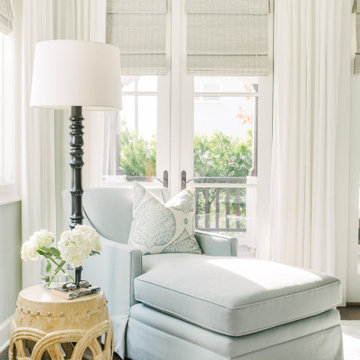
We remodeled this 5,400-square foot, 3-story home on ’s Second Street to give it a more current feel, with cleaner lines and textures. The result is more and less Old World Europe, which is exactly what we were going for. We worked with much of the client’s existing furniture, which has a southern flavor, compliments of its former South Carolina home. This was an additional challenge, because we had to integrate a variety of influences in an intentional and cohesive way.
We painted nearly every surface white in the 5-bed, 6-bath home, and added light-colored window treatments, which brightened and opened the space. Additionally, we replaced all the light fixtures for a more integrated aesthetic. Well-selected accessories help pull the space together, infusing a consistent sense of peace and comfort.
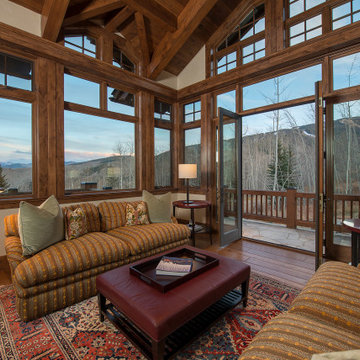
Inredning av ett amerikanskt mellanstort uterum, med mellanmörkt trägolv, tak och brunt golv

This new home was designed to nestle quietly into the rich landscape of rolling pastures and striking mountain views. A wrap around front porch forms a facade that welcomes visitors and hearkens to a time when front porch living was all the entertainment a family needed. White lap siding coupled with a galvanized metal roof and contrasting pops of warmth from the stained door and earthen brick, give this home a timeless feel and classic farmhouse style. The story and a half home has 3 bedrooms and two and half baths. The master suite is located on the main level with two bedrooms and a loft office on the upper level. A beautiful open concept with traditional scale and detailing gives the home historic character and charm. Transom lites, perfectly sized windows, a central foyer with open stair and wide plank heart pine flooring all help to add to the nostalgic feel of this young home. White walls, shiplap details, quartz counters, shaker cabinets, simple trim designs, an abundance of natural light and carefully designed artificial lighting make modest spaces feel large and lend to the homeowner's delight in their new custom home.
Kimberly Kerl
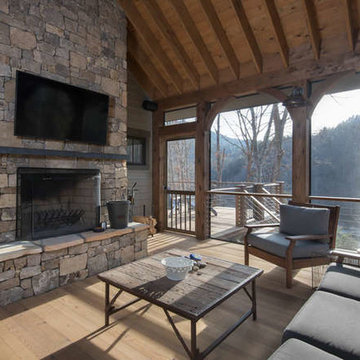
Ryan Theede
Exempel på ett mellanstort amerikanskt uterum, med mellanmörkt trägolv, en standard öppen spis, en spiselkrans i sten, tak och brunt golv
Exempel på ett mellanstort amerikanskt uterum, med mellanmörkt trägolv, en standard öppen spis, en spiselkrans i sten, tak och brunt golv
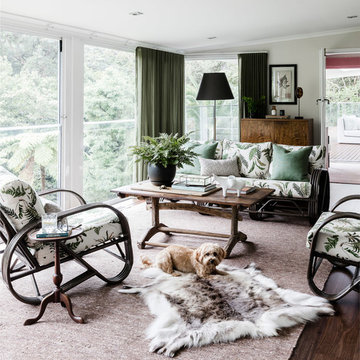
Maree Homer
Bild på ett stort eklektiskt uterum, med mörkt trägolv och tak
Bild på ett stort eklektiskt uterum, med mörkt trägolv och tak
4 554 foton på uterum, med mellanmörkt trägolv och mörkt trägolv
9
