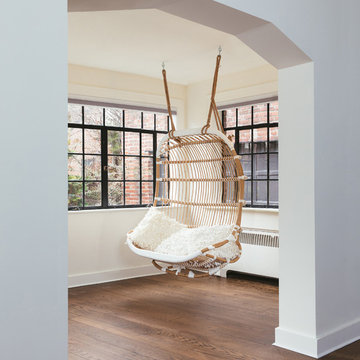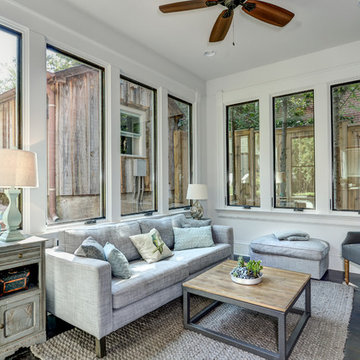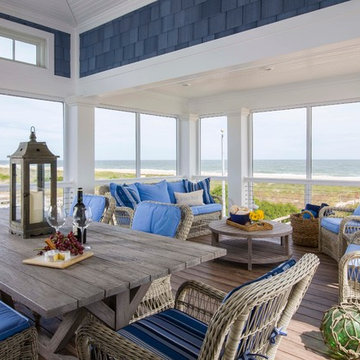4 554 foton på uterum, med mellanmörkt trägolv och mörkt trägolv
Sortera efter:
Budget
Sortera efter:Populärt i dag
101 - 120 av 4 554 foton
Artikel 1 av 3

A large four seasons room with a custom-crafted, vaulted round ceiling finished with wood paneling
Photo by Ashley Avila Photography
Foto på ett stort vintage uterum, med mörkt trägolv, en standard öppen spis, en spiselkrans i sten och brunt golv
Foto på ett stort vintage uterum, med mörkt trägolv, en standard öppen spis, en spiselkrans i sten och brunt golv
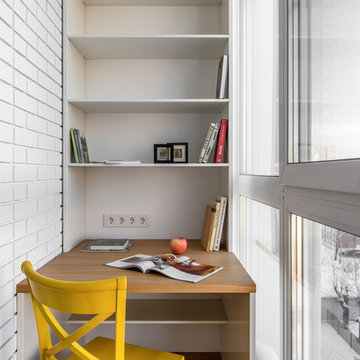
Фото Борис Бочкарев
Modern inredning av ett uterum, med mellanmörkt trägolv, tak och beiget golv
Modern inredning av ett uterum, med mellanmörkt trägolv, tak och beiget golv

Photo By: Trent Bell
Modern inredning av ett uterum, med mellanmörkt trägolv, en standard öppen spis, en spiselkrans i sten, tak och brunt golv
Modern inredning av ett uterum, med mellanmörkt trägolv, en standard öppen spis, en spiselkrans i sten, tak och brunt golv

Interior Design: Allard + Roberts Interior Design
Construction: K Enterprises
Photography: David Dietrich Photography
Inspiration för ett stort vintage uterum, med mörkt trägolv, en standard öppen spis, en spiselkrans i sten och brunt golv
Inspiration för ett stort vintage uterum, med mörkt trägolv, en standard öppen spis, en spiselkrans i sten och brunt golv
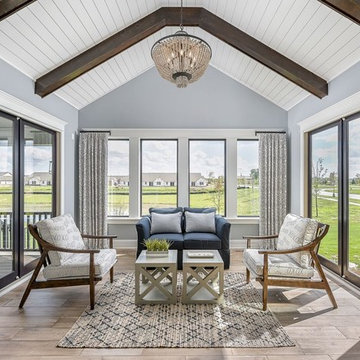
Idéer för ett mellanstort klassiskt uterum, med mellanmörkt trägolv, tak och beiget golv

Bild på ett mellanstort vintage uterum, med mellanmörkt trägolv, en öppen vedspis, en spiselkrans i metall, tak och brunt golv
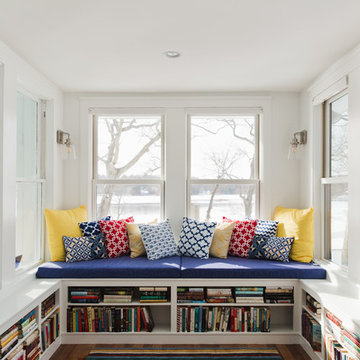
Meghann Gregory Photography
Idéer för mellanstora funkis uterum, med mellanmörkt trägolv och tak
Idéer för mellanstora funkis uterum, med mellanmörkt trägolv och tak
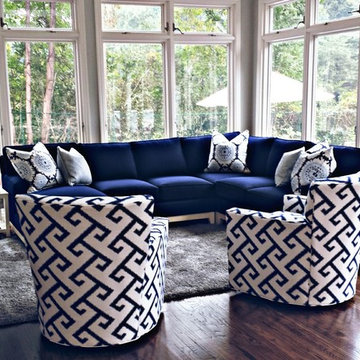
Idéer för att renovera ett mellanstort funkis uterum, med mörkt trägolv, tak och brunt golv
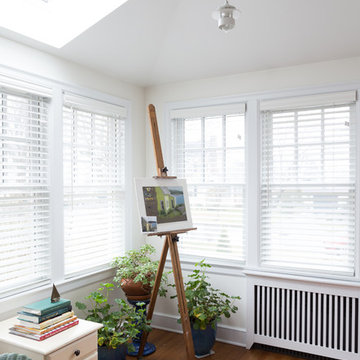
One small skylight brightens the sun room on the grayest of days. The radiator is covered with custom wooden grills.
Exempel på ett litet klassiskt uterum, med mellanmörkt trägolv och tak
Exempel på ett litet klassiskt uterum, med mellanmörkt trägolv och tak
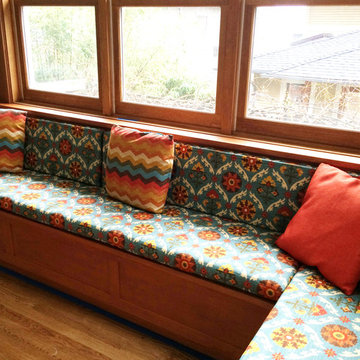
We designed and built a sunroom banquette to suite this family's living style. We stain matched this room as it was a hub of wood types and needed to be unified with wood stain. The cushion fabrics are lively and fun, this family looking forward to having breakfast here! Historical Craftsman Remodel, Seattle, WA. Belltown Design. Photography by Paula McHugh

AV Architects + Builders
Location: Great Falls, VA, US
A full kitchen renovation gave way to a much larger space and much wider possibilities for dining and entertaining. The use of multi-level countertops, as opposed to a more traditional center island, allow for a better use of space to seat a larger crowd. The mix of Baltic Blue, Red Dragon, and Jatoba Wood countertops contrast with the light colors used in the custom cabinetry. The clients insisted that they didn’t use a tub often, so we removed it entirely and made way for a more spacious shower in the master bathroom. In addition to the large shower centerpiece, we added in heated floors, river stone pebbles on the shower floor, and plenty of storage, mirrors, lighting, and speakers for music. The idea was to transform their morning bathroom routine into something special. The mudroom serves as an additional storage facility and acts as a gateway between the inside and outside of the home.
Our client’s family room never felt like a family room to begin with. Instead, it felt cluttered and left the home with no natural flow from one room to the next. We transformed the space into two separate spaces; a family lounge on the main level sitting adjacent to the kitchen, and a kids lounge upstairs for them to play and relax. This transformation not only creates a room for everyone, it completely opens up the home and makes it easier to move around from one room to the next. We used natural materials such as wood fire and stone to compliment the new look and feel of the family room.
Our clients were looking for a larger area to entertain family and guests that didn’t revolve around being in the family room or kitchen the entire evening. Our outdoor enclosed deck and fireplace design provides ample space for when they want to entertain guests in style. The beautiful fireplace centerpiece outside is the perfect summertime (and wintertime) amenity, perfect for both the adults and the kids.
Stacy Zarin Photography
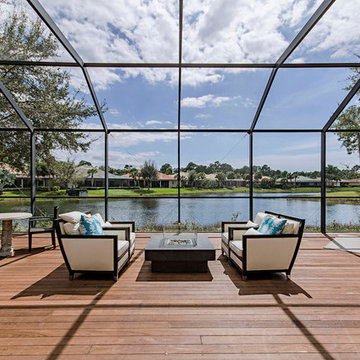
Large wood deck, ipe wood, with moisture safe upholstery and fire table.
Foto på ett stort vintage uterum, med mellanmörkt trägolv, glastak och beiget golv
Foto på ett stort vintage uterum, med mellanmörkt trägolv, glastak och beiget golv
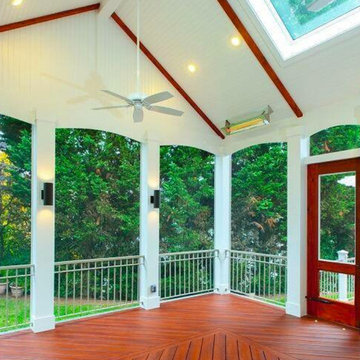
Klassisk inredning av ett mellanstort uterum, med mellanmörkt trägolv och takfönster
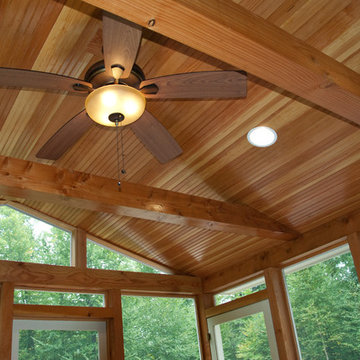
Idéer för att renovera ett mellanstort vintage uterum, med mellanmörkt trägolv och tak
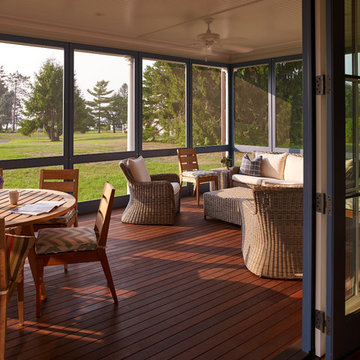
The interior details are simple, elegant, and are understated to display fine craftsmanship throughout the home. The design and finishes are not pretentious - but exactly what you would expect to find in an accomplished Maine artist’s home. Each piece of artwork carefully informed the selections that would highlight the art and contribute to the personality of each space.
© Darren Setlow Photography
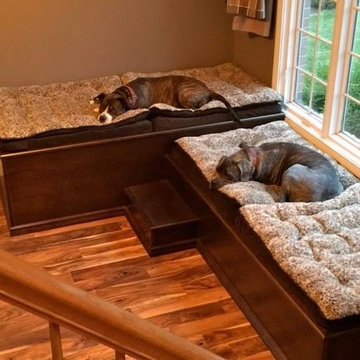
This home has "doggone" good design! This design, by Kendra Roenker of Modern Builders Supply, makes pet care easy for the owners, and luxurious for the dogs. The amenities go way beyond the basics. The faucet is placed above the water bowls—no more toting water from the kitchen sink and leaving a wet trail behind. The beds aren't just beds—they are raised beds with stepping stools. The feeding station holds toys, food, leashes and dog grooming tools—there will be no problems finding necessities. What more could a dog or a dog owner need? Kendra specified StarMark Cabinetry's Viola door style in Cherry finished in a beautiful brown cabinet color called Hazelnut. Job well done Kendra! Modern Builders Supply is a StarMark Cabinetry dealer in Florence, Kentucky.
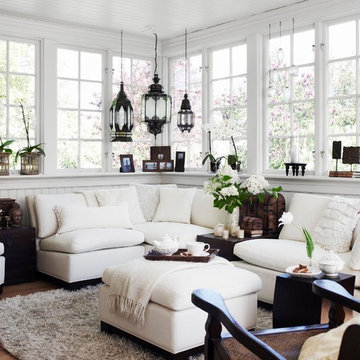
Photo taken by Ragnar Omarsson for Drömhem & Trädgård
Eklektisk inredning av ett mellanstort uterum, med mörkt trägolv och tak
Eklektisk inredning av ett mellanstort uterum, med mörkt trägolv och tak
4 554 foton på uterum, med mellanmörkt trägolv och mörkt trägolv
6
