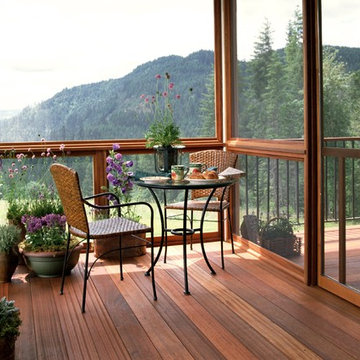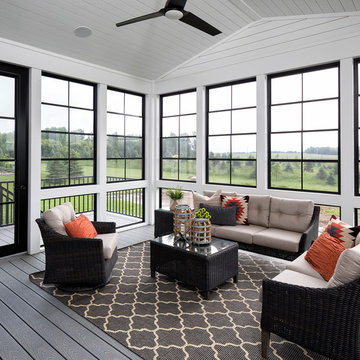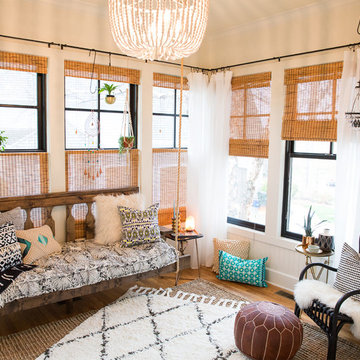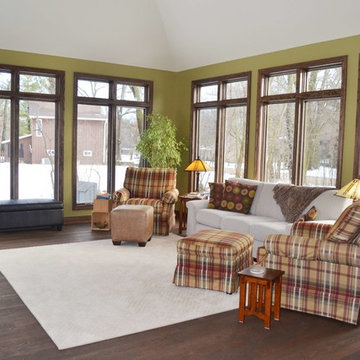4 554 foton på uterum, med mellanmörkt trägolv och mörkt trägolv
Sortera efter:
Budget
Sortera efter:Populärt i dag
61 - 80 av 4 554 foton
Artikel 1 av 3

Repurposing the floors from the original house as a ceiling detail help give the sunroom a warm, cozy vibe.
Idéer för mellanstora lantliga uterum, med mellanmörkt trägolv och brunt golv
Idéer för mellanstora lantliga uterum, med mellanmörkt trägolv och brunt golv
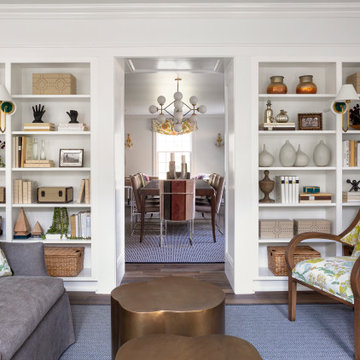
A Bright & Open Sunroom with Expansive Seating Options, Photo by Emily Minton Redfield
Idéer för mellanstora vintage uterum, med mellanmörkt trägolv, tak och brunt golv
Idéer för mellanstora vintage uterum, med mellanmörkt trägolv, tak och brunt golv

This cozy lake cottage skillfully incorporates a number of features that would normally be restricted to a larger home design. A glance of the exterior reveals a simple story and a half gable running the length of the home, enveloping the majority of the interior spaces. To the rear, a pair of gables with copper roofing flanks a covered dining area and screened porch. Inside, a linear foyer reveals a generous staircase with cascading landing.
Further back, a centrally placed kitchen is connected to all of the other main level entertaining spaces through expansive cased openings. A private study serves as the perfect buffer between the homes master suite and living room. Despite its small footprint, the master suite manages to incorporate several closets, built-ins, and adjacent master bath complete with a soaker tub flanked by separate enclosures for a shower and water closet.
Upstairs, a generous double vanity bathroom is shared by a bunkroom, exercise space, and private bedroom. The bunkroom is configured to provide sleeping accommodations for up to 4 people. The rear-facing exercise has great views of the lake through a set of windows that overlook the copper roof of the screened porch below.

Exempel på ett mellanstort lantligt uterum, med mellanmörkt trägolv, tak och brunt golv

Our 4553 sq. ft. model currently has the latest smart home technology including a Control 4 centralized home automation system that can control lights, doors, temperature and more. This sunroom has state of the art technology that controls the window blinds, sound, and a fireplace with built in shelves. There is plenty of light and a built in breakfast nook that seats ten. Situated right next to the kitchen, food can be walked in or use the built in pass through.
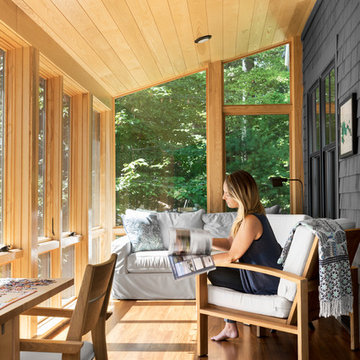
Contemporary meets rustic in this modern camp in Acton, Maine. Featuring Integrity from Marvin Windows and Doors.
Exempel på ett mellanstort maritimt uterum, med mellanmörkt trägolv och brunt golv
Exempel på ett mellanstort maritimt uterum, med mellanmörkt trägolv och brunt golv
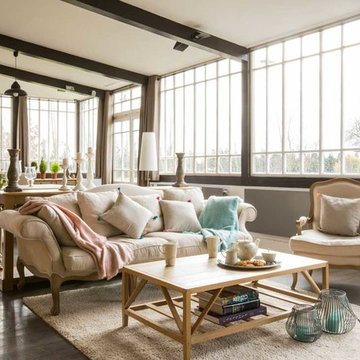
Encadrée par de larges fenêtres, cette extension permet de profiter d’une vue exceptionnelle vers l’extérieur. Mi dedans-mi dehors. Un nouvel espace de vie, généreux, dans un style typiquement normand : briques rouges et poutres couleur bois normand.
Aménagement, décoration et stylisme Cosy Side.
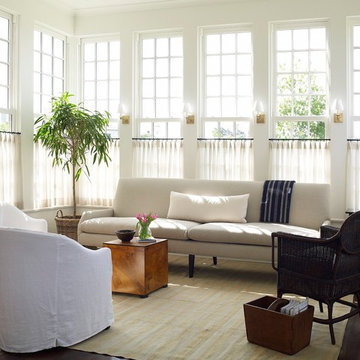
The kitchen opens to a sunroom. Wall to wall windows.
Idéer för att renovera ett stort vintage uterum, med mellanmörkt trägolv, tak och brunt golv
Idéer för att renovera ett stort vintage uterum, med mellanmörkt trägolv, tak och brunt golv
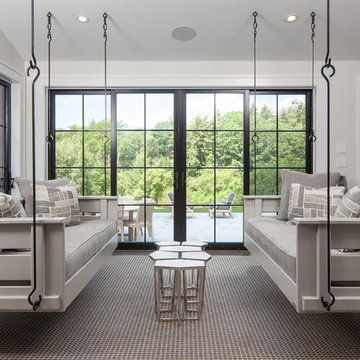
Idéer för ett mellanstort klassiskt uterum, med mellanmörkt trägolv, tak och brunt golv
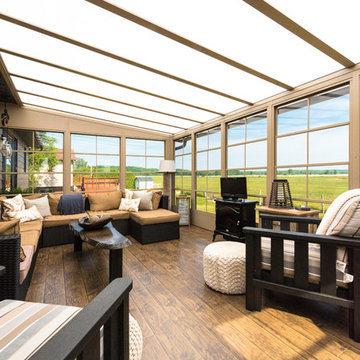
Exempel på ett mellanstort klassiskt uterum, med mellanmörkt trägolv, takfönster och brunt golv
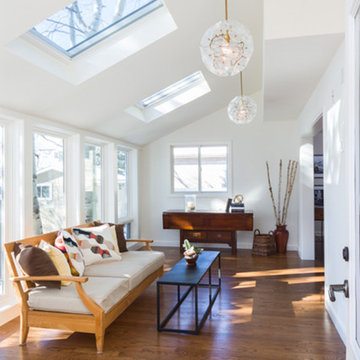
Photography by Studio Q Photography
Construction by Factor Design Build
Lighting by West Elm
Inspiration för ett mellanstort lantligt uterum, med mellanmörkt trägolv och takfönster
Inspiration för ett mellanstort lantligt uterum, med mellanmörkt trägolv och takfönster
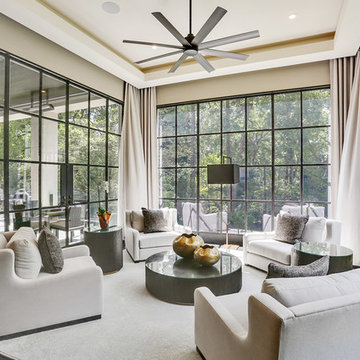
A sunroom near the kitchen and oversized windows throughout the home maximize natural light, which was one of the family’s primary goals.
Idéer för att renovera ett funkis uterum, med mörkt trägolv och tak
Idéer för att renovera ett funkis uterum, med mörkt trägolv och tak
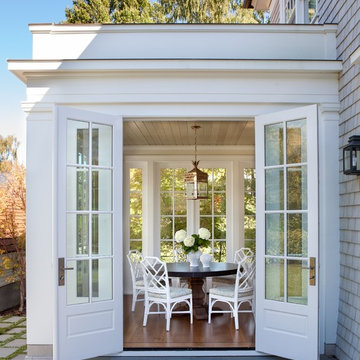
Laurie Black Photography. Classic "Martha's Vineyard" shingle style with traditional Palladian molding profiles "in the antique" uplifting the sophistication and décor to its urban context. Design by Duncan McRoberts
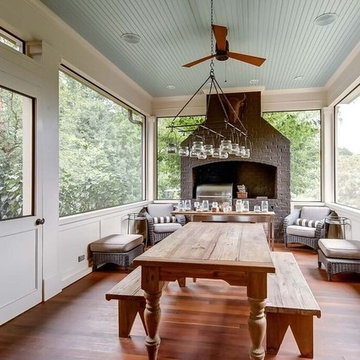
Lantlig inredning av ett mellanstort uterum, med mellanmörkt trägolv, tak och brunt golv
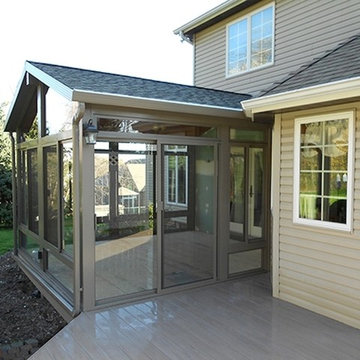
Bild på ett mellanstort vintage uterum, med mellanmörkt trägolv och tak

Emerald Coast Real Estate Photography
Exempel på ett mycket stort maritimt uterum, med tak och mörkt trägolv
Exempel på ett mycket stort maritimt uterum, med tak och mörkt trägolv
4 554 foton på uterum, med mellanmörkt trägolv och mörkt trägolv
4
