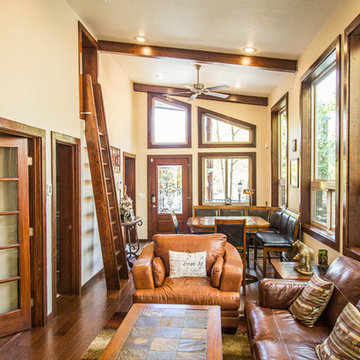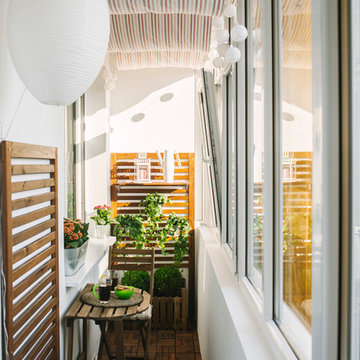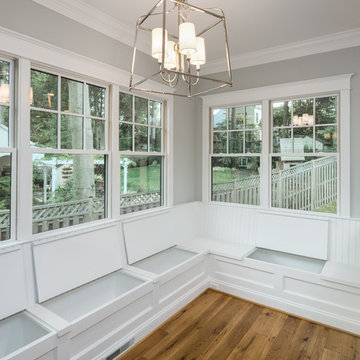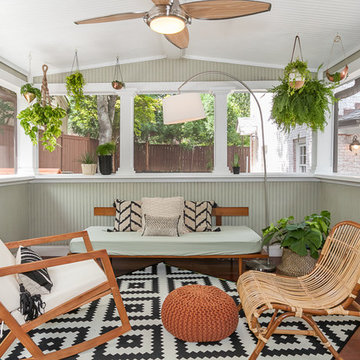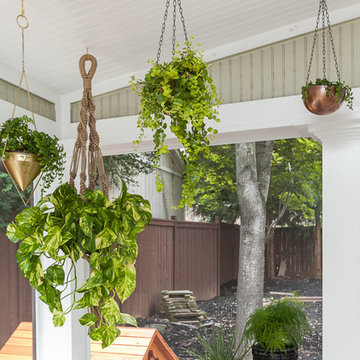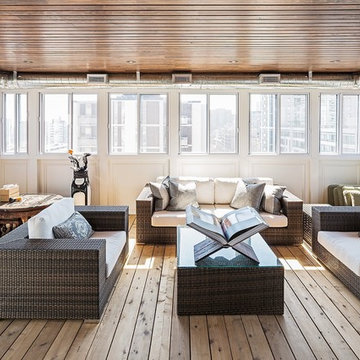1 637 foton på uterum, med mellanmörkt trägolv och tak
Sortera efter:
Budget
Sortera efter:Populärt i dag
141 - 160 av 1 637 foton
Artikel 1 av 3
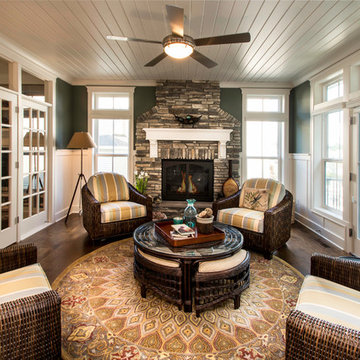
Garrison Groustra
Idéer för att renovera ett mellanstort amerikanskt uterum, med mellanmörkt trägolv, en spiselkrans i sten, tak och en standard öppen spis
Idéer för att renovera ett mellanstort amerikanskt uterum, med mellanmörkt trägolv, en spiselkrans i sten, tak och en standard öppen spis
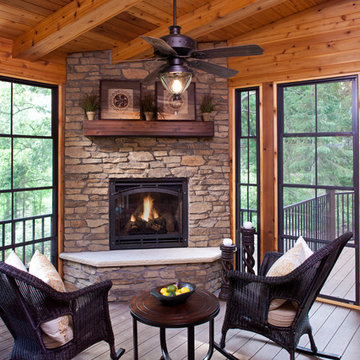
Landmark Photography
Inredning av ett rustikt mellanstort uterum, med mellanmörkt trägolv, en standard öppen spis, en spiselkrans i sten, tak och grått golv
Inredning av ett rustikt mellanstort uterum, med mellanmörkt trägolv, en standard öppen spis, en spiselkrans i sten, tak och grått golv
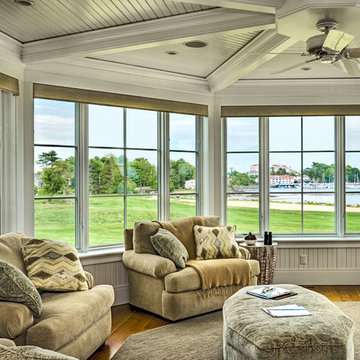
Photo Credit: Rob Karosis
Inredning av ett maritimt mellanstort uterum, med mellanmörkt trägolv och tak
Inredning av ett maritimt mellanstort uterum, med mellanmörkt trägolv och tak
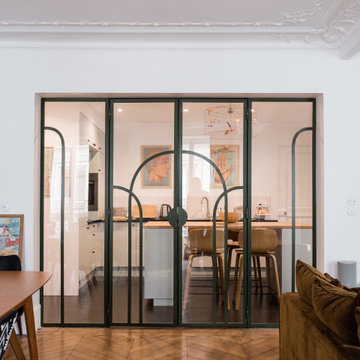
Dès l’entrée, le regard est instantanément attiré par la superbe verrière d’artiste verte aux lignes courbées conçue et réalisée sur mesure pour faire le lien entre la cuisine et le séjour tout en laissant passer la lumière naturelle.
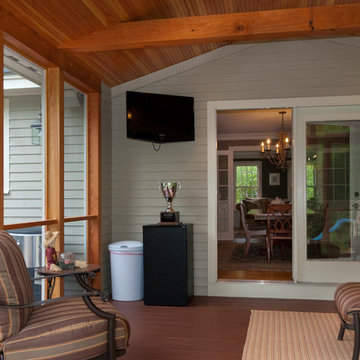
Idéer för ett mellanstort klassiskt uterum, med mellanmörkt trägolv och tak
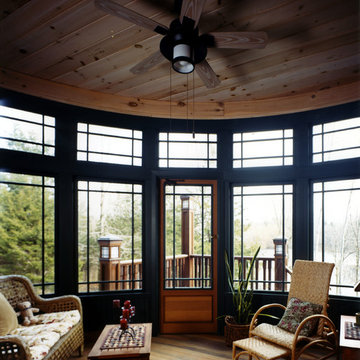
Airy faceted Sunroom with fine architectural windows and doors.
Photo Credit: David Beckwith
Inspiration för ett mellanstort amerikanskt uterum, med mellanmörkt trägolv och tak
Inspiration för ett mellanstort amerikanskt uterum, med mellanmörkt trägolv och tak
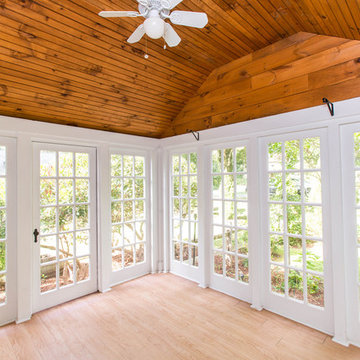
Charming 1930's Colonial with stunning perennial gardens and picturesque grounds. Extensively renovated with a bright and young interior and accented with gleaming hardwood floors, a fabulous front to back living room with a fireplace as well as a sun-filled three season porch. The kitchen has a granite breakfast bar and stainless appliances and opens to a formal dining room with a built-in corner cabinet and a family room with a wood burning stove. Three bedrooms, renovated bathrooms, second floor laundry room, walk-up attic for storage and a spacious finished playroom/media room with a fireplace are features of this special home. The property is enhanced with a storage shed and cobblestone receiving court. - See more at: http://www.5irvingrd.com/#sthash.24xTwVDw.dpuf
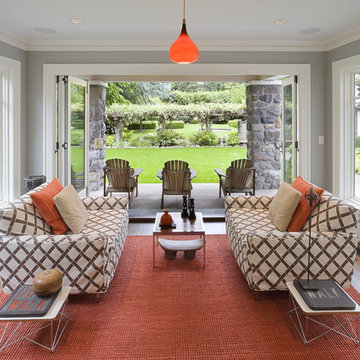
This sun room was added onto the kitchen to create a strong connection between the interior and the beautiful large garden area. The bi-fold doors open to a covered porch to expand the living area.
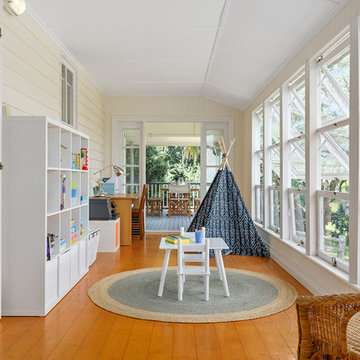
A sleep out in a Queenslander cottage transformed into a sunny playroom for kids and study. Property Styling
Inredning av ett lantligt uterum, med mellanmörkt trägolv, tak och brunt golv
Inredning av ett lantligt uterum, med mellanmörkt trägolv, tak och brunt golv
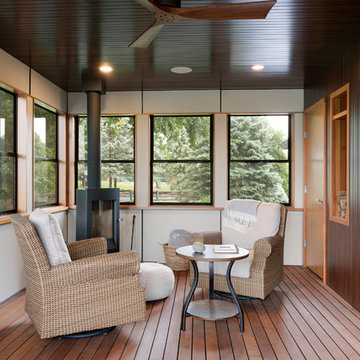
Spacecrafting Photography, Inc.
50 tals inredning av ett uterum, med mellanmörkt trägolv, en öppen vedspis och tak
50 tals inredning av ett uterum, med mellanmörkt trägolv, en öppen vedspis och tak
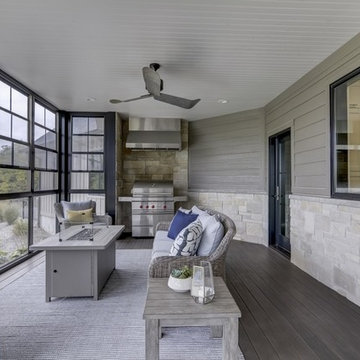
Inredning av ett lantligt mellanstort uterum, med mellanmörkt trägolv, en bred öppen spis, en spiselkrans i sten, tak och grått golv

An eclectic Sunroom/Family Room with European design. Photography by Jill Buckner Photo
Exempel på ett stort klassiskt uterum, med mellanmörkt trägolv, en standard öppen spis, en spiselkrans i trä, tak och brunt golv
Exempel på ett stort klassiskt uterum, med mellanmörkt trägolv, en standard öppen spis, en spiselkrans i trä, tak och brunt golv
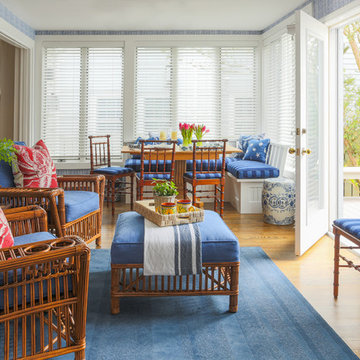
Interior Design- Herbert Acevedo
Photography- Eric Roth
Inspiration för ett mellanstort vintage uterum, med mellanmörkt trägolv och tak
Inspiration för ett mellanstort vintage uterum, med mellanmörkt trägolv och tak

Designing additions for Victorian homes is a challenging task. The architects and builders who designed and built these homes were masters in their craft. No detail of design or proportion went unattended. Cummings Architects is often approached to work on these types of projects because of their unwavering dedication to ensure structural and aesthetic continuity both inside and out.
Upon meeting the owner of this stately home in Winchester, Massachusetts, Mathew immediately began sketching a beautifully detail drawing of a design for a family room with an upstairs master suite. Though the initial ideas were just rough concepts, the client could already see that Mathew’s vision for the house would blend the new space seamlessly into the fabric of the turn of the century home.
In the finished design, expanses of glass stretch along the lines of the living room, letting in an expansive amount of light and creating a sense of openness. The exterior walls and interior trims were designed to create an environment that merged the indoors and outdoors into a single comfortable space. The family enjoys this new room so much, that is has become their primary living space, making the original sitting rooms in the home a bit jealous.
Photo Credit: Cydney Ambrose
1 637 foton på uterum, med mellanmörkt trägolv och tak
8
