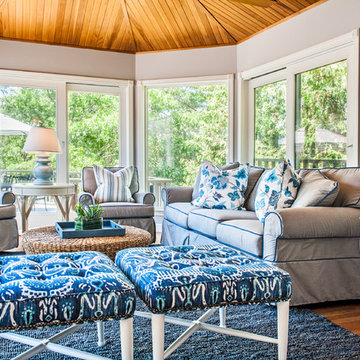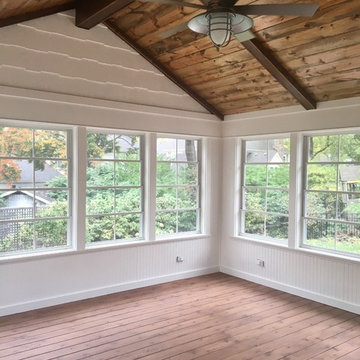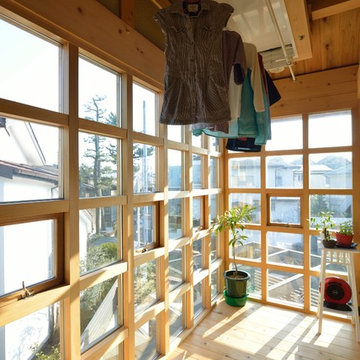1 637 foton på uterum, med mellanmörkt trägolv och tak
Sortera efter:
Budget
Sortera efter:Populärt i dag
81 - 100 av 1 637 foton
Artikel 1 av 3
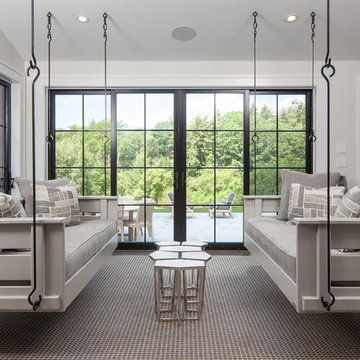
Idéer för ett mellanstort klassiskt uterum, med mellanmörkt trägolv, tak och brunt golv
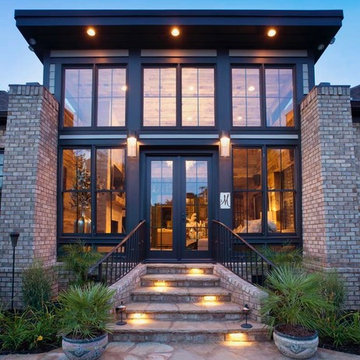
Modern inredning av ett stort uterum, med mellanmörkt trägolv, tak och brunt golv
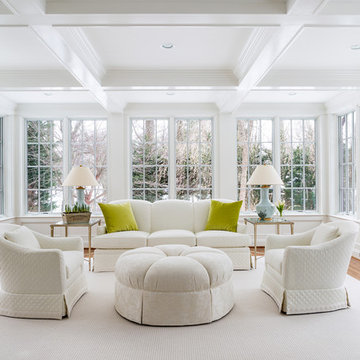
Photography: Angie Seckinger
Inredning av ett klassiskt mellanstort uterum, med mellanmörkt trägolv och tak
Inredning av ett klassiskt mellanstort uterum, med mellanmörkt trägolv och tak
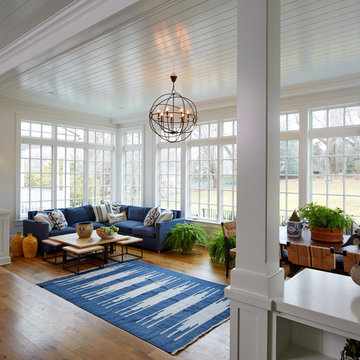
Exempel på ett mellanstort klassiskt uterum, med mellanmörkt trägolv, tak och brunt golv
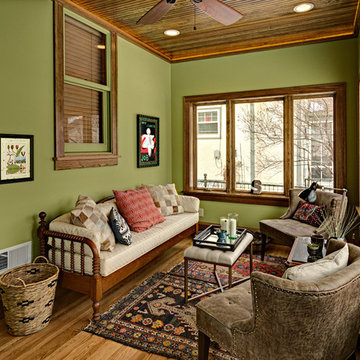
Ehlen Creative Communications, LLC
Inspiration för mellanstora amerikanska uterum, med mellanmörkt trägolv, tak och brunt golv
Inspiration för mellanstora amerikanska uterum, med mellanmörkt trägolv, tak och brunt golv
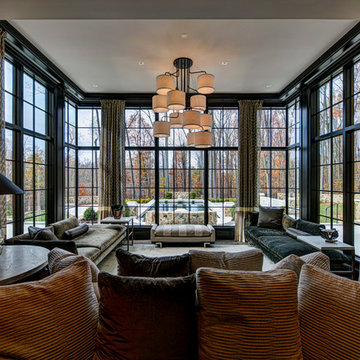
Robert Merhaut
Idéer för ett stort modernt uterum, med mellanmörkt trägolv, tak och brunt golv
Idéer för ett stort modernt uterum, med mellanmörkt trägolv, tak och brunt golv
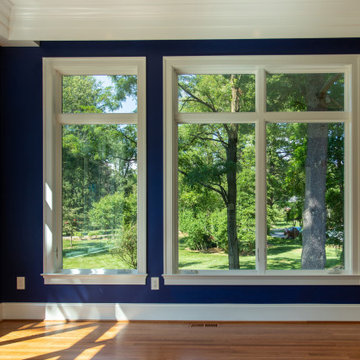
JDBG is wrapping up work on an expansive 2-story sunroom addition that also included modifications to the existing home’s interior and significant exterior improvements as well. The original project brief was to provide a conditioned 4-season sunroom addition where the homeowners could relax and enjoy their wooded views. As we delved deeper into our client’s overall objectives, it became clear that this would be no ordinary sunroom addition. The resulting 16’x25’ sunroom is a showstopper with 10’ high ceilings and wall to wall windows offering expansive views of the surrounding landscape.
As we recommend with most addition projects, the process started with our Preliminary Design Study to determine project goals, design concepts, project feasibility and associated budget estimates. During this process, our design team worked to ensure that both interior and exterior were fully integrated. We conducted in-depth programming to identify key goals and needs which would inform the design and performed a field survey and zoning analysis to identify any constraints that could impact the plans. The next step was to develop conceptual designs that addressed the program requirements.
Using a combination of 3-D massing, interior/exterior renderings, precedent imaging and space planning, the design concept was revised and refined. At the end of the study we had an approved schematic design and comprehensive budget estimates for the 2-story addition and were ready to move into design development, construction documentation, trade coordination, and final pricing. A complex project such as this involves architectural and interior design, structural and civil engineering, landscape design and environmental considerations. Multiple trades and subs are engaged during construction, from HVAC to electrical and plumbing, framers, carpenters and masons, roofers and painters just to name a few. JDBG was there every step of the way to ensure quality construction.
Other notable features of the renovation included expanding the home’s existing dining room, incorporating a custom ‘dish room,’ and providing fully conditioned storage and his & her workrooms on the lower level. A new front portico will visually connect the old and new structures and a brand new roof, shutters and paint will further transform the exterior. Thoughtful planning was also given to the landscape, including a back deck, stone patio and walkways, plantings and exterior lighting. Stay tuned for more photos as this sunroom addition nears completion.
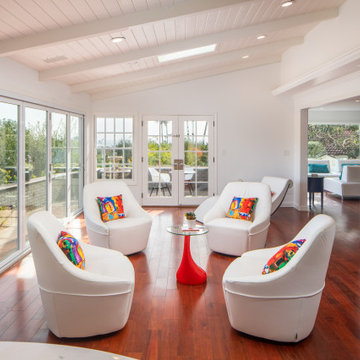
Inredning av ett klassiskt uterum, med mellanmörkt trägolv, tak och brunt golv
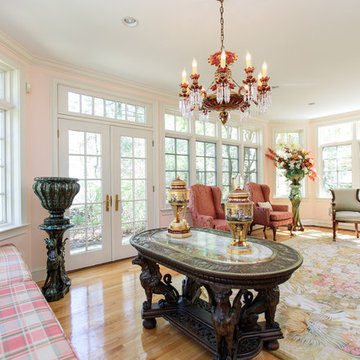
http://211westerlyroad.com/
Introducing a distinctive residence in the coveted Weston Estate's neighborhood. A striking antique mirrored fireplace wall accents the majestic family room. The European elegance of the custom millwork in the entertainment sized dining room accents the recently renovated designer kitchen. Decorative French doors overlook the tiered granite and stone terrace leading to a resort-quality pool, outdoor fireplace, wading pool and hot tub. The library's rich wood paneling, an enchanting music room and first floor bedroom guest suite complete the main floor. The grande master suite has a palatial dressing room, private office and luxurious spa-like bathroom. The mud room is equipped with a dumbwaiter for your convenience. The walk-out entertainment level includes a state-of-the-art home theatre, wine cellar and billiards room that leads to a covered terrace. A semi-circular driveway and gated grounds complete the landscape for the ultimate definition of luxurious living.
Eric Barry Photography
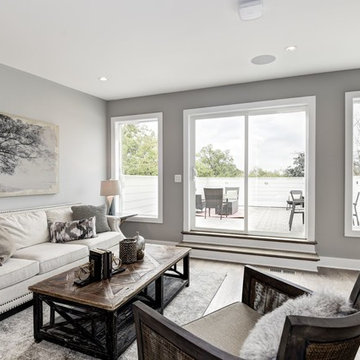
Bild på ett mellanstort vintage uterum, med mellanmörkt trägolv, tak och brunt golv
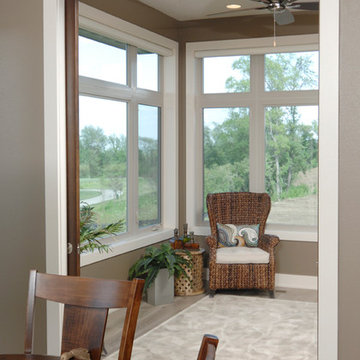
Foto på ett mellanstort vintage uterum, med mellanmörkt trägolv, tak och brunt golv
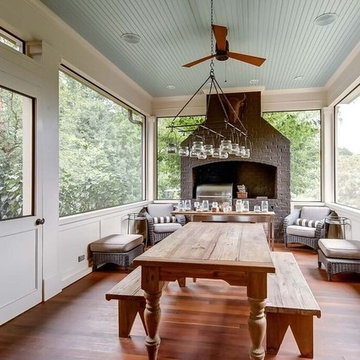
Lantlig inredning av ett mellanstort uterum, med mellanmörkt trägolv, tak och brunt golv
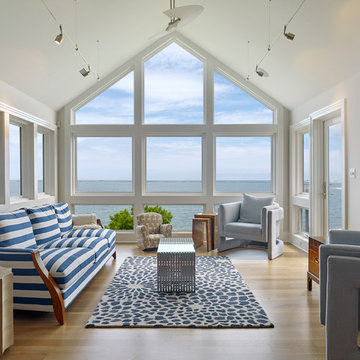
Don Pearse
Exempel på ett mellanstort maritimt uterum, med mellanmörkt trägolv, tak och brunt golv
Exempel på ett mellanstort maritimt uterum, med mellanmörkt trägolv, tak och brunt golv
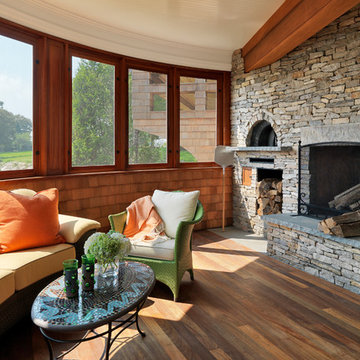
Richard Mandelkorn Photography
Niles-Scott Interiors
Exempel på ett amerikanskt uterum, med mellanmörkt trägolv, en spiselkrans i sten och tak
Exempel på ett amerikanskt uterum, med mellanmörkt trägolv, en spiselkrans i sten och tak
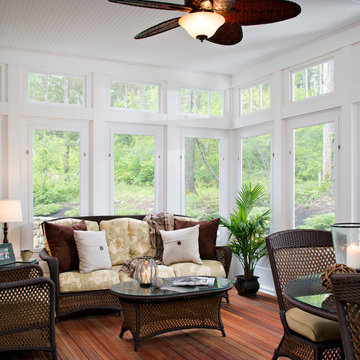
Bild på ett mellanstort vintage uterum, med mellanmörkt trägolv, tak och brunt golv
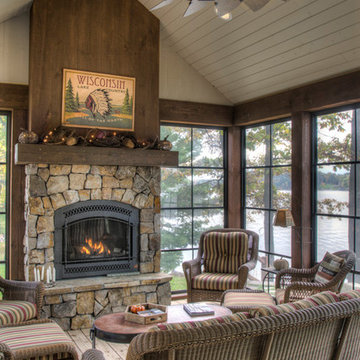
Rustik inredning av ett mellanstort uterum, med mellanmörkt trägolv, en standard öppen spis, en spiselkrans i sten, tak och brunt golv
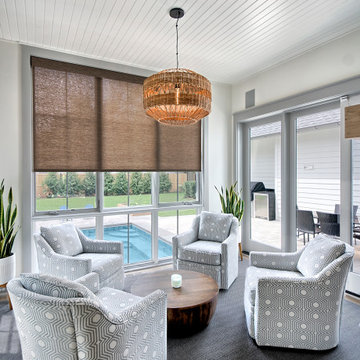
Sunroom with bead board ceiling and view to spa.
Bild på ett litet vintage uterum, med mellanmörkt trägolv, brunt golv och tak
Bild på ett litet vintage uterum, med mellanmörkt trägolv, brunt golv och tak
1 637 foton på uterum, med mellanmörkt trägolv och tak
5
